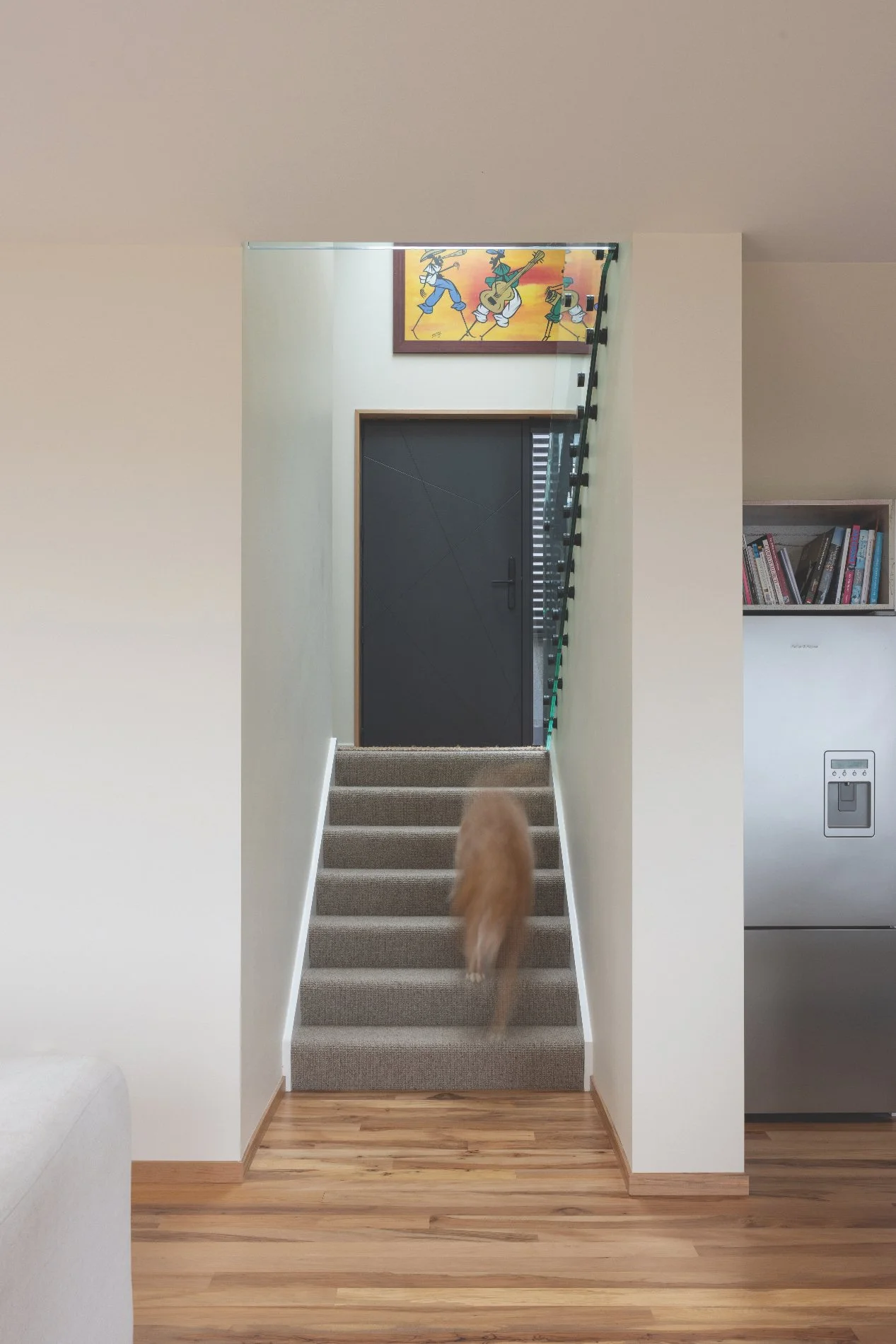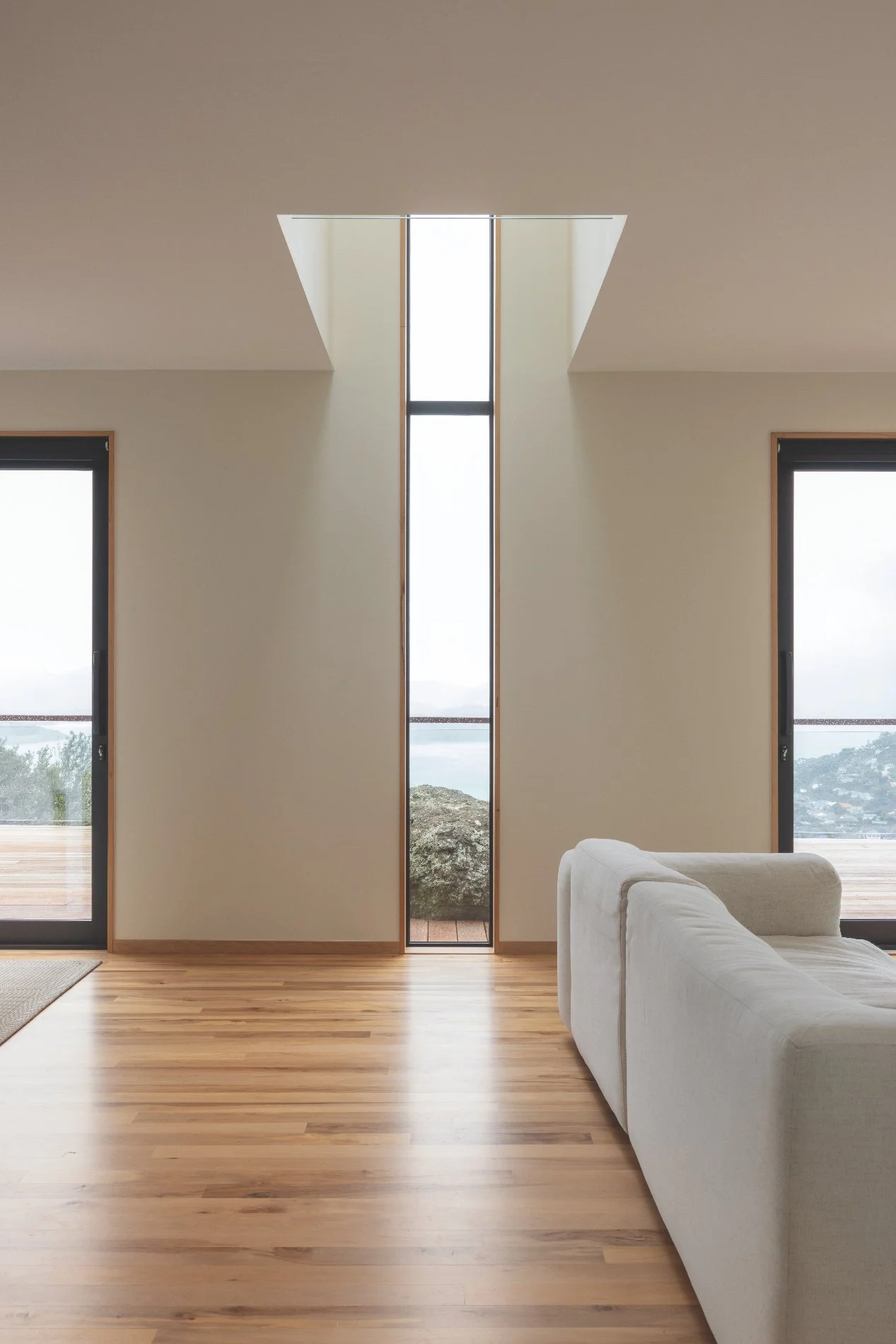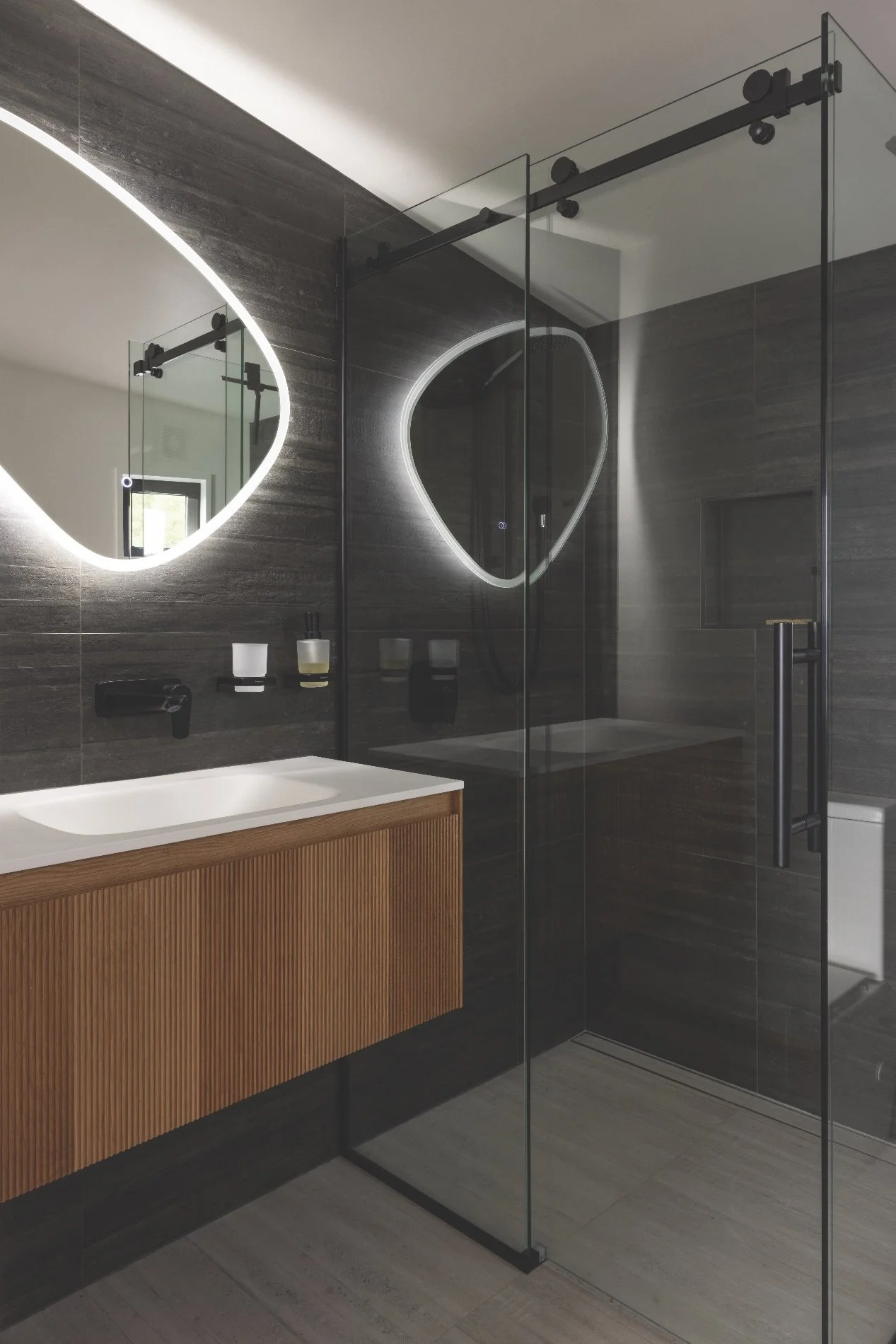An inspired reinvention
This couple chose transformation over demolition after the Christchurch earthquakes, thanks to the input of Jim the Builder and NV Design Architecture.
WORDS Kathy Young PHOTOGRAPHY Anna Mcleod
The painting of the exterior panels that mimic weathering steel, as well as all the interior painting, was completed by Chamlang Plasterers and Painters.
For Andrew and Penny, originally from South Africa, coming to New Zealand had been the start of a new life for them. They settled in Whakaraupō Lyttelton in July 2009, having quickly found a place on the hill to call home. Sadly, the Christchurch earthquakes a year and a half later turned their unique fan-shaped dream home into a damaged shell.
But sometimes, destruction paves the way for something even better.
“We quickly came to love Whakaraupō after the flat of Johannesburg,” says Penny. “In fact, we found this house within two weeks of arriving. It just felt like home. So when the earthquakes struck, we knew we still wanted to stay here.”
Built in 2000, this 193sqm multi-level home perched high above Lyttelton had already captured their hearts with its sweeping harbour views and innovative architecture. The home’s unusual design made it a standout in the neighbourhood. However, the extensive earthquake damage forced a complete rethink of the structure.
Every aspect of the home was affected. Water had infiltrated through compromised cladding systems, walls were no longer straight, and there were rotting sections of the timber framing. The old direct-fixed corrugated zincalume cladding and monolithic fibre cement sheeting had failed, and the single-glazed skylights and aluminium joinery were no longer fit for purpose. Arguably it could have been a demolition job, but instead became an opportunity for transformation.
“We decided to rebuild it from the framing back up,” says Andrew. “It’s been gutted and we have started all over again, basically.”
The couple were given a list of builders to choose from by the Greater Christchurch Claims Resolution Service, and they picked Jim the Builder Ltd. “Our neighbours had recommended them as they had also built their place,” says Penny. “And we soon became very grateful for our choice; Jim the Builder are experts in the ins and outs of earthquake rebuilds and experts at building on a hill. They were so helpful. We never felt worried or pressured when working with the team at Jim the Builder.”
The flooring is Native Miro Timber from Timbers of New Zealand.
The large S1 suite thermally broken sliding doors with 1.1 Low E glass, provided by Nulook Canterbury, open up the view and provide easy access to the expansive deck. The Uro Beech reveals add a warm look from the inside.
The couple were also delighted to work with Nigel Allan, architectural designer at NV Design Architecture, who the builders recommended. Nigel developed a comprehensive repair plan that went far beyond simple restoration. “Nigel had some great ideas, and really understood our requirements.”
Says Nigel: “The goal was not just to repair the house but bring it up to a modern building code-compliant standard and make it comfortable for the owners to enjoy.”
The renovation embraced the original brief of like-for-like replacement while significantly upgrading its performance. The old corrugated zincalume was replaced with Colorsteel on a vented cavity system, and the failed monolithic cladding gave way to the sophisticated Rockcote Integra panel and plaster system, also featuring a 20mm vented cavity for improved weatherproofing and thermal performance.
One of the most striking design decisions involved the feature cladding on the south elevation. Where cedar shiplap once weathered against the elements, James Hardie Axon panels now showcase a stunning paint finish that mimics weathering steel, applied by Chamlang Plasterers and Painters. This same treatment was applied to vertical cladding, creating a cohesive aesthetic that speaks to the homeowners’ love of natural earthy tones, which complement the backdrop of the surrounding Port Hills.
The interior transformation was equally dramatic. The removal of the old framed stairwell made way for an elegant glass balustrade that has opened up the entrance way and allows more light to flood into the central space. New thermally broken double-glazed skylights replaced the old single-glazed units, dramatically improving both thermal performance and natural light quality. The original kitchen was carefully removed, stored during construction, and reinstalled upon completion.
The challenges from a construction point of view were numerous. Beyond the structural complexities of the fan-shaped, multi-level design, the house’s predominantly south-facing orientation required careful consideration of thermal performance and natural light. For example, the ensuite bathroom, with its low raking ceiling and angled exterior wall, needed creative solutions that the homeowners then enhanced with beautiful tiles and fixtures.
“It’s been a lengthy process from earthquakes, to redesign, to rebuild,” says Jim Stenberg, company director at Jim the Builder. “We see ourselves as a one-stop shop for our clients. We handle all the liaison with the insurance company, the council, the suppliers and the designer. We are very transparent about our pricing, and our monthly billing model means that customers feel more in control of the process.”
It’s clearly a model that works, as the homeowners are delighted with how collaborative and open the builder and designer were. “Nigel and Jim the Builder have been incredibly collaborative. They both had good ideas, and have certainly created a home that we are really happy with,” says Andrew. “The finished home feels solid and is very light and very comfortable. It was particularly great to have Sam the foreman from Jim the Builder with us on the job for the duration of the project, and to have the same crew of workers assigned to our build. That’s a rarity these days, and we valued that.”
Favourite aspects for the homeowners include the expansive sliding doors onto the deck and the orientation of the home to maximise the views of Lyttelton Harbour. “We also love the large rock on the deck – it’s a reminder of those shakier times, and luckily it’s been bolted to the structure of the home, so it’s not going anywhere!”
More than just restored, this house has been fundamentally improved. It’s now more energy efficient, safer, and more resilient to environmental effects. It’s a home that is now more at peace with the surrounding environment than the original, and certainly even more beautiful than before.
Involved in this project
BUILDER
Jim the Builder
03 974 1290
jimthebuilder.co.nz
ARCHITECTURAL DESIGNER
NV Design Architecture
027 384 8283
nvdesign.nz
EXTERIOR PLASTER CLADDING
Resene Construction Systems
Properly Plastered
021 221 0282
properlyplastered.co.nz
WINDOWS & DOORS
Nulook Canterbury
03 389 6466
nuwindows.co.nz
PAINTER
Chamlang Plasterers and Painters
03 365 4499
chamlang.co.nz
TIMBER FLOORING
Timbers of New Zealand
03 365 3253
timbers.co.nz
The cladding on this home is a Resene Rockcote Integra render cladding, installed by Properly Plastered and giving a solid and sleek finish to the home.













