Modern heritage
With Avenue Homes managing every step, Alister and Sue James built anew their Victorian townhouse – and are now at home in their modern and elegant abode
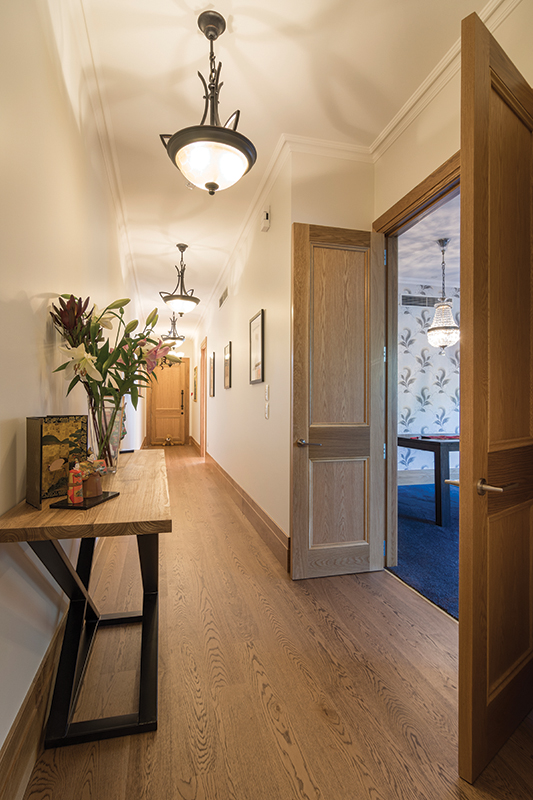
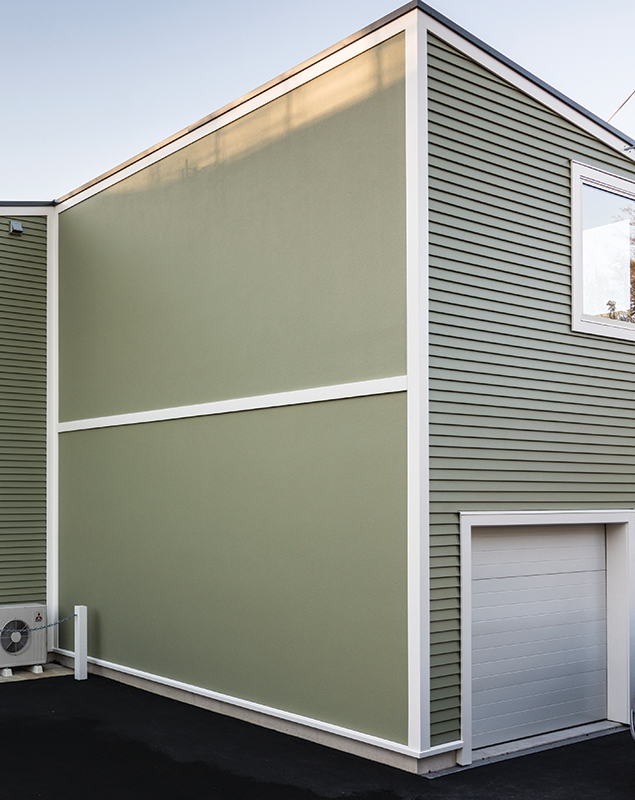
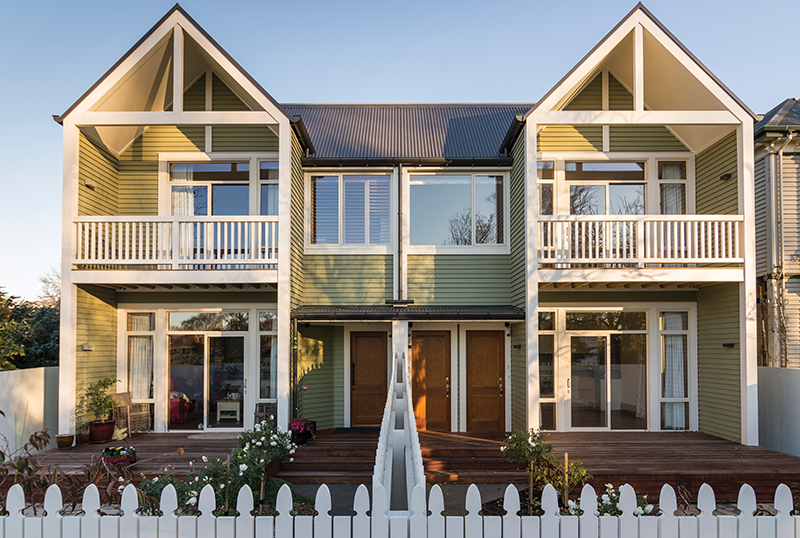
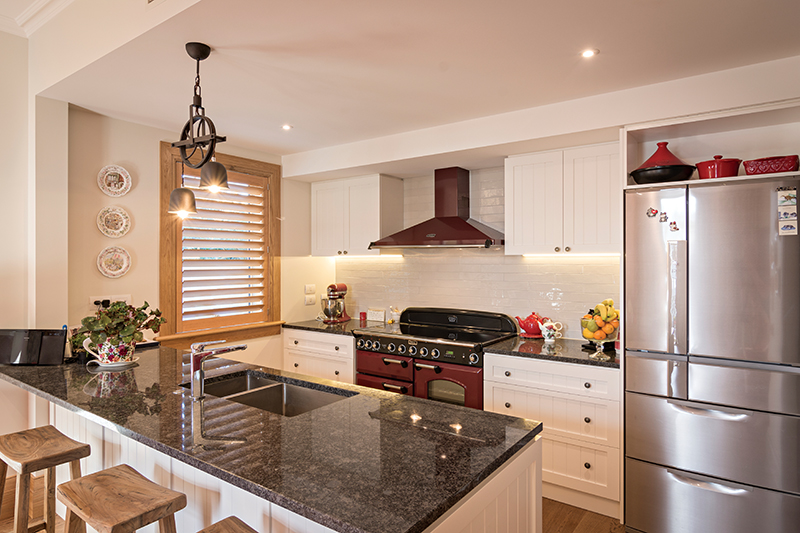
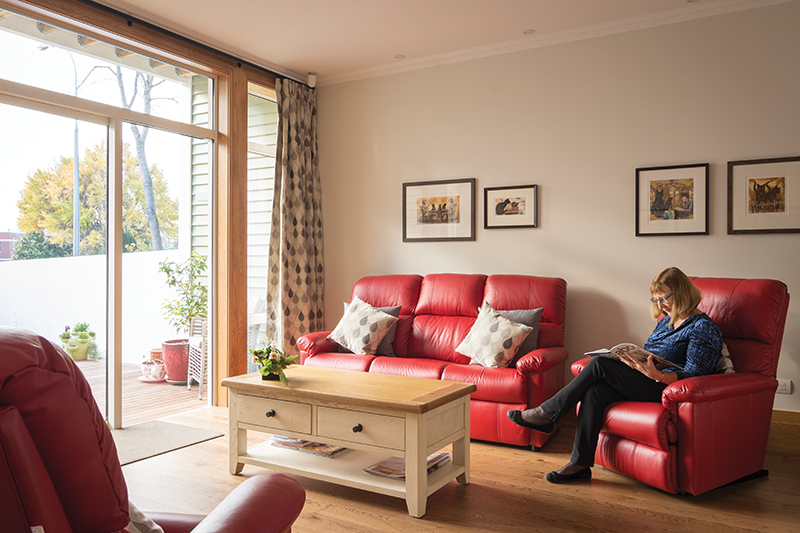
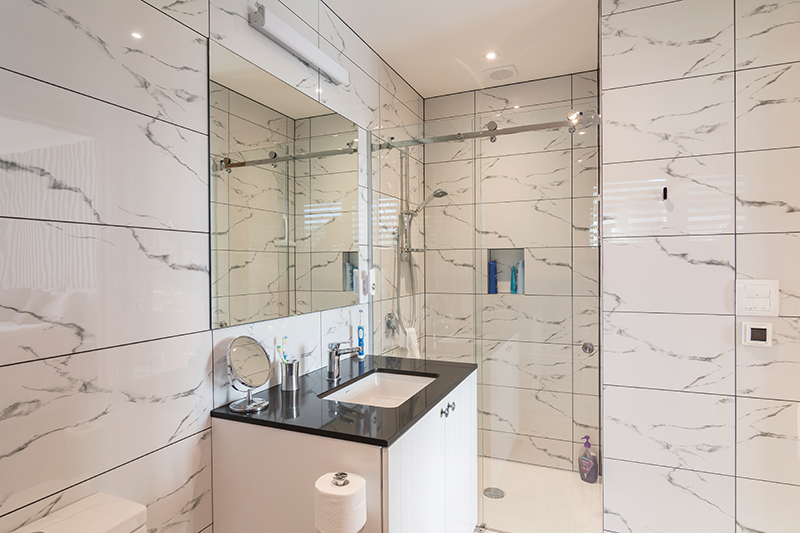
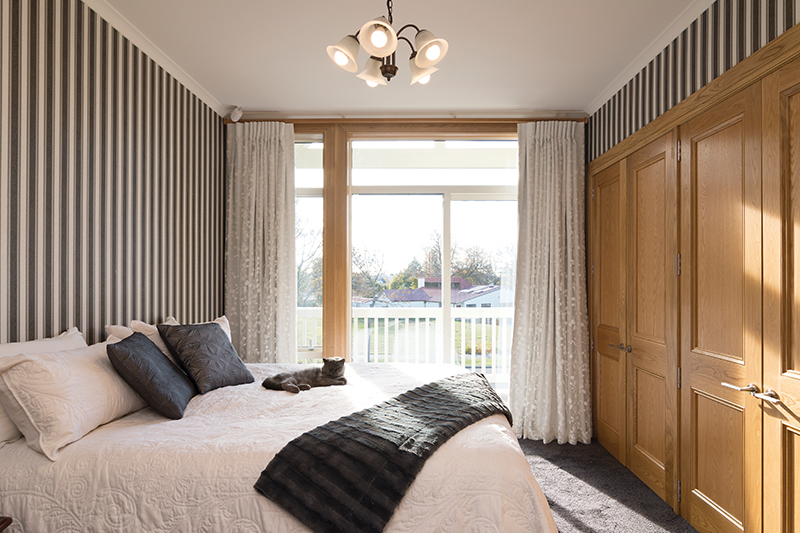
When Sue and Alister James bought their semi-detached townhouse in 2010, it had been standing proudly in the central city for some 120 years. No-one could have predicted then that, within a year, their heritage-listed home along with its twin would buckle and break in the earthquake of February 2011. ‘The double-backed fireplaces imploded, and the whole house folded like a Z’, recalls Sue. Civil Defence deemed it unsafe to leave standing and it was demolished in April 2011.
Determined to hold onto their dream of inner-city living, Alister and Sue decided to start again. They sought a home that paid homage to the era and style of the original house, yet presented a 21st-Century interpretation: a build that combined an innovative design vision with modern techniques and materials. Ultimately, they sought a home that would be perfect for them and their beloved cats, Monty and Chester.
In Avenue Homes, the couple found a company that shared their passion for the project and that was committed to delivering exactly what they envisioned. With 25 years’ experience in the building industry and specialising in high-end architectural residential builds, Avenue Homes, directed by John Calvin and sons Ben and Sam, is a family business with an ethos of professional integrity and a reputation for exacting standards of craftsmanship – which extends from head office right through to their team of labourers.
In Ben, and his team, they found a builder and project manager whom they could trust implicitly: a project manager with a sharp eye for detail, who would ensure they felt comfortable and satisfied at every stage. ‘The day the digger came to clear the section, Ben reassured us, “we are on the job!”, explains Sue, ‘and they were – from start to finish’.
Ben and his team understand the special role that Avenue Homes plays – people’s dreams literally take shape in their hands. With that, they entrust only proven and experienced subcontractors and suppliers. ‘There are so many parts that need to come together with a project like this, and we need to be able to trust that the people on the job are as committed as we are’, he says.
From clearing the section, to cutting the ribbon – metaphorically-speaking – in celebration of a job well done, the build took just over a year. On a chilly winter’s day in 2015, the roof went on: as tradition would have it, symbolically marking the halfway point.
On the somewhat precarious job was the experienced team from Residential Roofing. As Dave Ellis explains, ‘we fitted the roof and associated flashings using a .55 gauge Longrun Corrugate in Ironsand colour. There were many different angles to the high pitch roof so there were a large number of flashings and fiddly finishing work.’ At Residential Roofing they take pride in their technical precision and relish the ‘fiddly’ work. With feet on terrra firma, Dave appraises the finished result: ‘it looks very smart’.
Sue and Alister were thrilled, and marked the milestone with a customary ‘roof shout’ – that is, celebrating over a drink, rather than whooping with excitement from ground level! As Alister explains, ‘it was in the colder months, so we all went down to Pomeroys.’
From floor to roof, there are so many dimensions to this house that deserve mentioning. One such feature is a large wall at the back which connects the home with the neighbour’s. Rockcote Plastering came on board to complete the wall in accordance with the architect’s specifications. Licensed Rockcote plasterers from T K Plastering applied the Monotek Cavity Plus Finishing System – a 7.5mm full-mesh system with mineral-base texture – from Resene Construction Systems. Painted Pukekura Park to match the weatherboard timber of the rest of the house, the cladding system brings aesthetic coherence to the exterior, while offering durability and low maintenance.
As General Manager, Mike Olds, explains, ‘what all Resene Construction Systems have in common is strength and durability. But they also offer incredible flexibility, aesthetically. They are a cost-effective way of bringing texture and colour to your build’.
Although the design had to stick to the original footprint, starting again meant that Alister and Sue could re-imagine the interior spaces of their home. In fact the new layout is an inversion of the original, with the kitchen, which was once down the back of the house with the lounge, brought to the fore and integrated with the living spaces. Downstairs, the home comprises the kitchen, family room, plus formal lounge and dining, and the bathroom; while upstairs there are three bedrooms, two bathrooms, an office and large storage area.
When it came to decorating, both inside and out, Chamlang Painters and Decorators was the natural choice. ‘We specialise in high-end architectural builds, but also do commercial and domestic work, both new and old’, explains General Manager Grant Midgley.
Grant takes immense pride in getting a perfect finish every time. Looking at the James’s house, he points to the ‘consistent coatings, not a drip or run of paint anywhere’. As he stresses, ‘attention to detail is paramount’, after all, ‘it’s our work that everyone sees’.
Standing back and looking at the finished result, Grant comments, ‘every square centimetre of this property inside and out has had the care and attention to detail that it deserves. Nothing has been missed.’ And with this he doesn’t miss the opportunity to acknowledge the exceptional craftsmanship of Ben and the team from Avenue Homes: ‘they did a bloody good job’.
As Ben Calvin explains, the team at Avenue Homes specialises in high-end architectural residential builds, and each project brings something unique. Considering the stand-out features of this home, Ben comments on the ‘stunning interior fit-out with the American Oak skirting boards and architraves, oak reveals and solid joinery’.
Responsible for the impressive interior fit-out was the expert team at Bates Joinery. Specialising in timber and custom-wood joinery, Bates Joinery does it all, from kitchens and bathrooms to custom hardwood staircases and wooden doors and windows. Owner-operator, Mark Allworthy, enjoys the variety of challenges and technical expertise required for different types of projects. Whilst the original house was constructed in Kauri, with Rimu features throughout, following the architect’s specifications the team built joinery out of American White Oak and Veneer, in keeping with the traditional style of the original townhouses.
With fastidious attention to detail, Grant and the team at Chamlang finished all the joinery and skirting on both properties once it had been fitted. ‘Several hundred hours were spent hand sanding and clear coating all of the American Oak’, he explains. An impressive feat which adds to the warmth and comfort of the home.
Although she’s spoilt for choice, Sue names the kitchen and family room as her favourite spaces. What she calls ‘the working part of the house’ is also the place where people come together: to make a pot of coffee and to chat about their day. Not only is the kitchen more integrated with the rest of the house than in the original layout, its location at the front means that it also looks out over the street. ‘We can look at all the comings and goings’, she explains.
A project like this demands meticulous attention to the finer details and careful planning. Ben recalls that the cranberry-coloured oversized Falcon stove that Sue desired had to be sent from Devon, England, which took the best part of five months. ‘These projects are intricate, and with so many small details, forward-planning and organisation is imperative.’
At the same time, Ben and his team endeavoured to make the process as enjoyable as possible for the James’s. ‘We tried to give them as much time as possible to enable them to make the best decisions.’
With the stove Sue knew precisely what she wanted. But, as she remarks, there are so many elements to designing a home’s interior that embarking on the intricate job can be daunting and confusing. As it happened, Ben arranged for Fiona Renton at Sandalwood Design to help pull everything together. ‘Fiona and the team did everything and gave me options to choose from. It made it so easy’, says Sue.
Fiona supported Sue when it came to deciding on the perfect tiles for her kitchen and bathrooms, and Brymac Tiles came on board to supply these. Brymac Tiles has a wide range of tiles suitable for heritage rebuild work, from Victorian tessellations to traditional Spanish and Italian designs – and, with Fiona’s support, Sue selected exquisite tiles in keeping with her overarching vision for the home. Country Gris Claro Tiles complement the sleek crown-cut engineered stone top and stunning American White Oak joinery in the kitchen, bringing an understated sophistication to the space; while, in the bathrooms, Calacatta Polished Glazed Porcelain Tiles create a rejuvenating, contemporary feel.
Ensuring the tiles were laid with precision was the team at ANZ Tiling. Specialists in tiling, the Australasian company has a commitment to customer service. ‘Our company is based on the belief that our customers are of the utmost importance’, explains director Dawood Hussaini. ‘We are committed to meeting their needs.’
The company also undertook acoustic sound proofing, paving and waterproofing. ‘Waterproofing is generally only 1.2% of a total construction project cost, but it is the cause of approximately 80% of building complaints’, continues Dawood. ‘So getting this right is essential to the longevity of the home, and of course provides the foundation for the aesthetic finish of the tiled space.’
Each of the home’s occupants has a favourite part. Whereas Sue’s is the ‘working part’ of the kitchen and family living, Alister’s favourite is the lounge and formal dining. Having said that, he spends a lot of time in his ‘working part’ – an office that is warm and inviting, where natural light slips silently through timber shutters, where a moody Resene Half Smalt Blue complements the stunning American Oak window joinery. This is also a favourite spot for Chester, while Monty spends his days curled up on the bed.
Remarking on the details that go into creating something this special, Ben comments on the stunning light fittings, especially the pendants in the entrance and hallway, which were designed and carefully installed by Lighthouse Lighting. It cannot be overstated that the lighting throughout the house plays an essential part in optimising functionality and generating ambience. As Manager, Steve Hermens, explains, ‘we provided a lighting concept and design to represent the period and style of the build, whilst achieving the desired levels for both task and ambient lighting’.
Whether it is subtle splashes from Gamma Illumination Australia ‘dark lights’ throughout the home, or elegant exclamation marks of light leading you down the hallway, the team at Lighthouse Lighting played an integral role in creating a home that is striking as well as inviting.
Ultimately, Ben and his team brought everything together. As Ben explains, ‘we have a loyal and hardworking team’ and ‘we have good eyes on the job’. Those ‘good eyes’ ensure that every detail is attended to and the exacting standards of execution – that Avenue Homes is renowned for – upheld every time.
Sue talks about the special nature of the job with Ben project managing their build and, concurrently, the neighbour’s. ‘We found communication easy and trusted the process. We really enjoyed their company’, she shares.
After five years and, Sue counts, eight moves, the James’s and their cats are back where they want to be. They have put up all their artwork – including a few pieces that they managed to retrieve from downstairs following the devastating earthquake of 2011. The works hang in their original frames, the chips in the frames acknowledging what has happened and, rather proudly, celebrating a new start.
The couple love being back in a city that is brimming with vitality and optimism about its future. And they love their new home. The elegant, decidedly modern townhouse stands proudly and at home in an ever-changing city. At the same time, it registers and honours its history – its Victorian antecedent, the earthquakes that changed everything and the intricate process undertaken to build it.
Words: Kate Barber Photography: Mick Stephenson






