Spectacular sequel
Created with passion by J E Collett Builders, this extraordinary 21st century abode is a monument to the past.
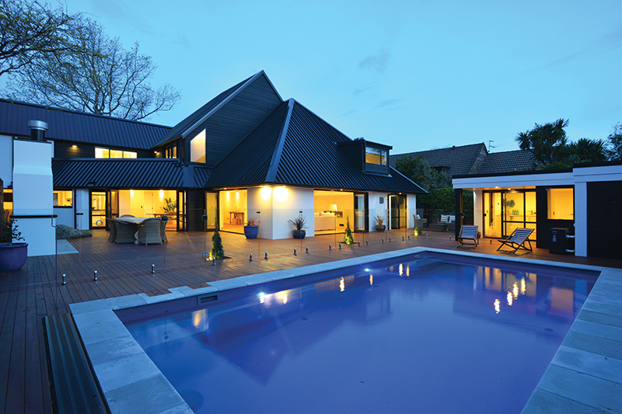
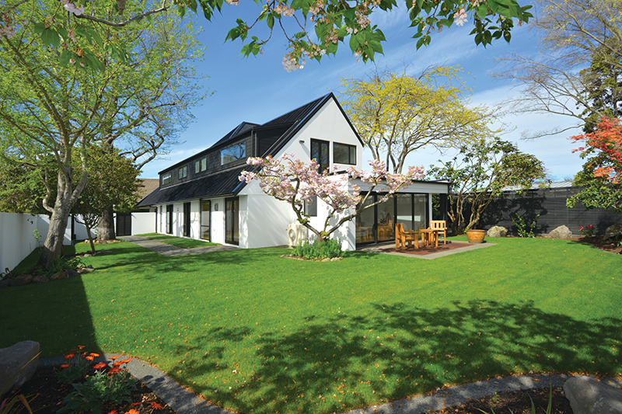
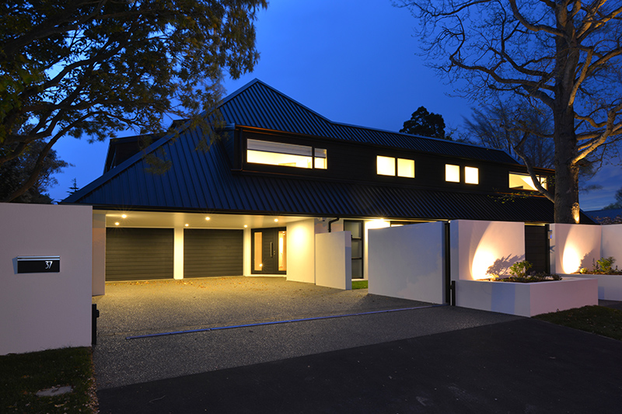
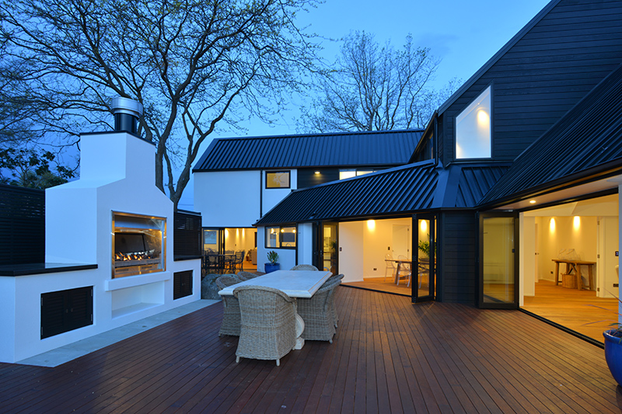
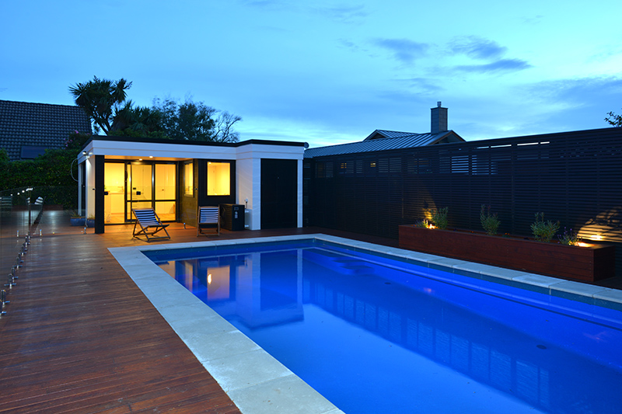
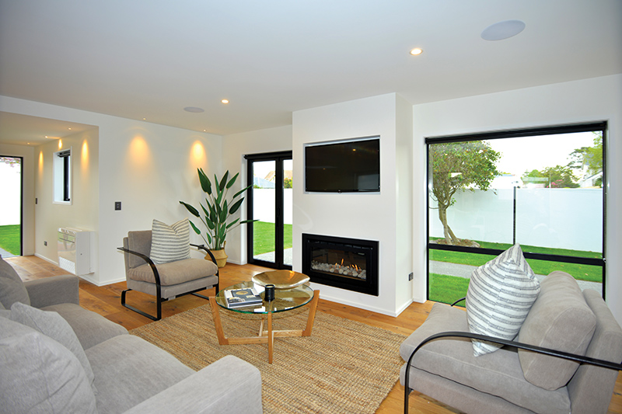
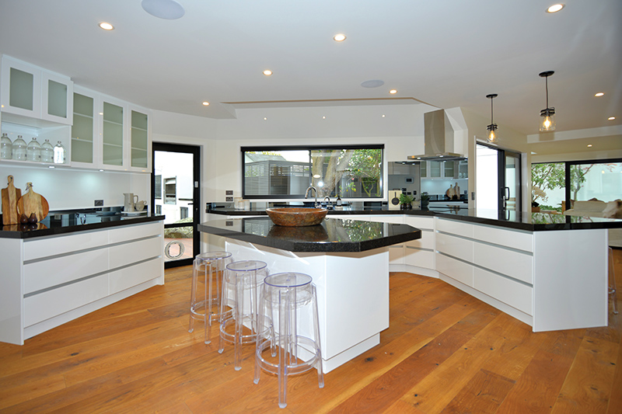
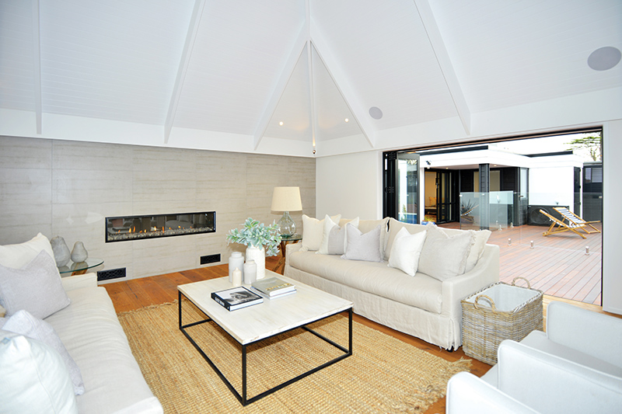
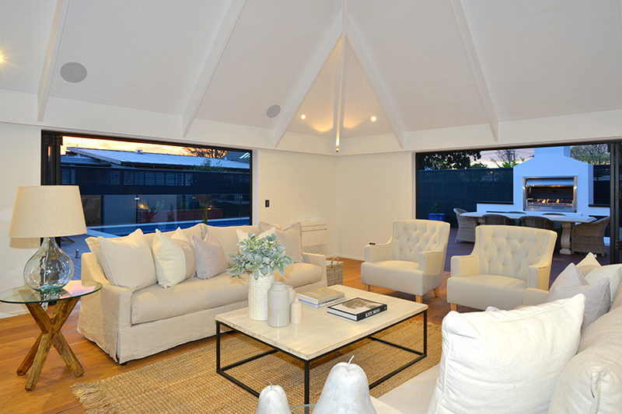
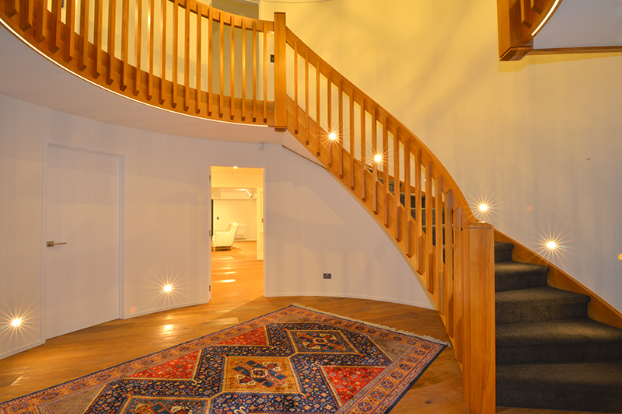
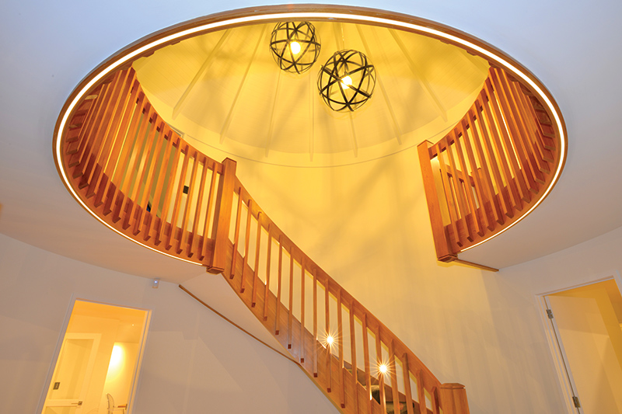
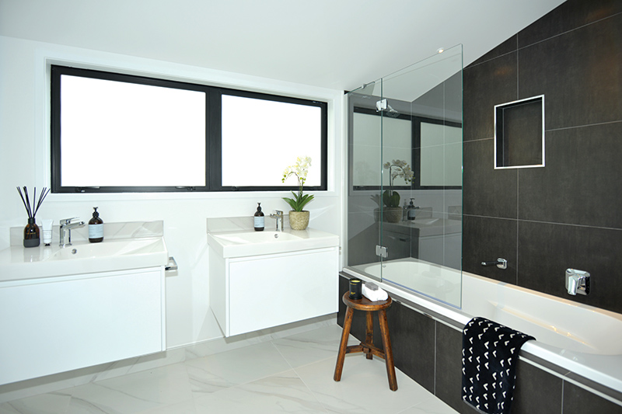
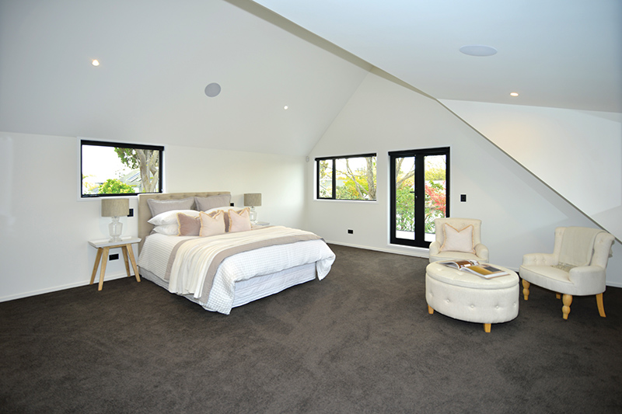
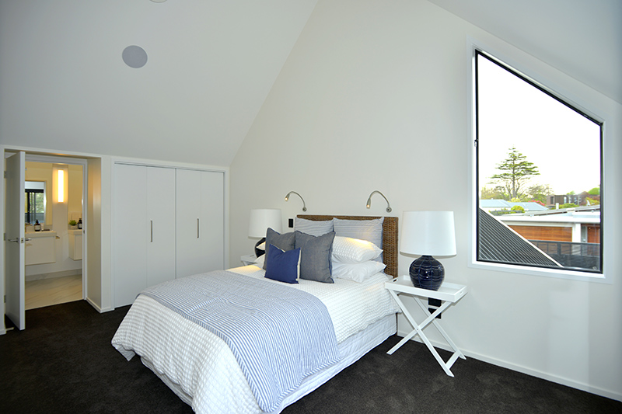
As Jonny Collett explains, as a builder ‘you need brains and also vision; and you have to put yourself in people’s shoes, and then take them on a journey’.
When he met homeowners Stephen and Sue Ambler for the first time, and heard their story, Jonny was determined to do just that – and re-create from the ground up their once-magnificent, but badly-damaged home.
‘We liked Jonny immediately’, says Sue – recalling their first meeting around the kitchen table; ‘and we felt confident that he would be able to achieve what we wanted’.
The original home was designed by architect Trevor Ibbotson and built by Colin Thwaites in the 1980s. Trevor Ibbotson was renowned for audacious designs that incorporated many shapes and angles, where magnificent open spaces incorporated intricate arrangements. The couple first saw the house in 2002. ‘As soon as you walked in the front door it was jaw-dropping’, shares Sue.
As Sue reflects, the Canterbury Earthquakes violently interrupted people’s conception of the steady passing of time, creating a before-and-after mentality. Unlike many post-earthquake stories about broken homes, this one does not adopt the common theme of starting again and doing it differently.
After much discussion and deliberation, Sue and Stephen decided to start again by ‘building a replica’ of the home they loved so much – ‘which involved bringing everything up to code, and updating aspects’, shares Sue.
Boutique architectural practice, Boyd Chamberlain Architecture was engaged to survey and prepare architectural documents, and give architectural support to the construction team throughout the duration of the project. ‘Resolving and defining how we could achieve this complex build – to meet current construction standards’ was an exciting challenge.
As Boyd points out, ‘the sheer scale and volume of the structural space, combined with the irregular plan shape’ made this a unique project – and one that called for vision, innovative thinking and tenacity. Boyd refined the existing design and introduced additional architectural enhancements, and then worked with the entire construction team as this ‘exceptional’ 380sqm monument took shape.
‘The architecture is outstanding’, says Jonny – acknowledging both the scale of the space as well as the intricate detailing involved. He points, by way of example, to the roof: ‘there are over 460 individually-pitched rafters! We were framing for six months before we could even think about putting on the roof.’ It’s apparent from his animated tone that he and ‘the lads’ found great satisfaction in this extensive – not at all wearisome – undertaking.
From road side, the house doesn’t give much away. ‘It’s all roof’, says Jonny. But what might appear as a relatively ordinary two-storey home is anything but!
This distinctive home belongs to the time before the earthquakes; yet it has risen like a phoenix to take its place in a new post-earthquake city
The exterior is geometric and dynamic, as well as undeniably elegant. Updating the exterior meant plastering the first storey, rather than using bricks. Rockcote Integra 50mm aerated concrete panels, from Resene Construction Systems, were used, alongside cedar weatherboards, stained black, aluminium joinery, and longrun roofing.
The exterior of any project is the ‘wrapping paper – that people see before entering the home’, remarks Hayleigh McDonald of CPT Exterior Plaster & Paint. ‘So, it is vital to make sure the finish is perfect’. With passion and exacting standards, Hayleigh and her team of exterior plasterers take pride in the work they have achieved here. She is also quick to commend the efforts of everyone involved, and Jonny for his leadership: ‘Watching and being part of this build has been amazing. Jonny and his team are respectful and passionate.’
Peeking over the plastered fence you wouldn’t know it; but inside, and beyond into the outdoor living spaces, ‘the house just keeps going and going’, says Jonny.
A stately curved stairwell with a circumference of 3.6 metres stops you in your tracks upon entering the home. Sue explains that the staircase had been part of the original home, but didn’t comply with building regulations.
Recreating the rimu masterpiece required ingenuity and nous. ‘No-one shows you how to build it’, Jonny comments. ‘We had to use our boat-building skills – we created an upside-down pendulum to cut strips of plywood, then laminated these together. Then, we heated and bent a large piece of I Beam steel, and applied the laminated ply on top of it.’ The staircase, and the raftered ceiling above, took a great deal of time and care to complete – and the result is captivating.
With six bedrooms tucked away upstairs, the downstairs comprises endless spaces for living. As Jonny remarks, ‘this home is an entertainer’s paradise’ – with the generously proportioned and open kitchen feeding into the rest of the home.
Ryan’s Kitchens was engaged to design and install the joinery for the kitchen and scullery – as well as the laundry and wardrobes. As Ryan Butler comments, ‘the unusual angles of the kitchen and scullery meant that all the joinery was very specific and custommade’. A stand-out in the unique design: a distinctive, geometric island benchtop features scintillating black granite. As Ryan says, ‘the end result matches precisely the vision of the homeowners’.
Updating the original design saw the Amblers create a grand master bedroom and add an additional bathroom. The design of the bathrooms picks up on the clean geometric lines of the kitchen, and the use of tiles from Giovanni Tiles enhances the sleek, sophisticated aesthetic.
Stunning features in their own right, the tiles ‘accentuate the different angles in the bathroom’, comments Director Garey Burgess. With support from the experienced staff, and inspired by the extensive range on offer, Sue and Stephen selected Statuario Carra Matt for the bathroom floors, and Venus Black for the feature walls in the bathrooms. The effect is effortlessly elegant – bathrooms that are sumptuous, as well as beautifully balanced. Giovanni also supplied and managed the installation of Industry Blanco tiles for the lounge fireplace.
Optimising comfort and creating a cosy ambience in this capacious home are gas fireplaces from Escea. Offering superior efficiency and heat output, the Escea DL850 was selected for the open-plan kitchen-living; while the ultra-wide, multi-room DX1500 lends simplistic beauty to the formal lounge.
With its raftered ceiling, ultra-wide fireplace and LED spotlights illuminating the artwork, ‘you just want to sit down and drink red wine’ in the formal lounge, says Jonny.
For Sue, this is her favourite space. Although, just as the living spaces flow into each other – and when the stacker doors and windows are open, outside onto the deck – Sue says she loves ‘all the living spaces’.
On further thought, she says, ‘I don’t have a favourite – I love it all!’
Devising and undertaking the complex electrical wiring for the home, and ensuring an unbeatable trifecta of comfort, entertainment and energy efficiency was the passionate team from Caltec Electrical & AV.
Enhancing the ambience created by the gas fireplaces, Caltec supplied and installed a Fujitsu Ducted heat pump system. Meanwhile a Control 4 audio visual system allows the couple to create whatever atmosphere they like – inside and out.
As Director Mike Harrison says, ‘we are so happy with the outcome – from the lighting layout we created, to the audio system for the outdoor area, nothing has been spared: Sue and Stephen got everything they asked for’.
As with the wiring, the plumbing is hidden from view but is elemental to the exceptional performance of the home. In addition to completing all the plumbing, Whitehead Plumbing and Gas came on board to install the Rinnai gas hot water units, gas fires, a gas hob and gas piped into the barbecue. Speaking of the team, Mark Whitehead remarks on the ‘quality workmanship behind the scenes and attention to detail’ – a theme that registers strongly when speaking to anyone involved on this project.
‘We are only as good as our subcontractors’, Jonny points out. ‘We have built up loyalty over the years. We work with these subcontractors because we know they share our commitment to doing an outstanding job. That, and the respect they have for our clients – we really push the client experience.’
When it comes to the inimitable success of this project, Jonny’s comment hits the nail: everyone involved was committed to achieving an exceptional result.
As Sue says, ‘the whole team took our project seriously, and also personally. There was a real sense of investment – from everyone.’
Sue also has warm praise for Jasmine Gough and Rebekah Raiwalui-Mason at In-House Style, who did a masterful job styling the home – selecting pieces to complement the architecture and create a sumptuous feel. This prodigious, contemporary home achieves a ‘classic and timeless’ feel with a neutral palette in the living spaces and different textures adding interest.
Whereas the house is a replica, Jonny and the team of landscapers from Collett and Co Landscaping transformed the surrounding landscape. Designed and undertaken concurrently, much thought went into achieving an outdoor area that would complement this striking home.
Prior to the quakes the outdoor area included walled gardens with flowerbeds and shrubs, says Sue – ‘the landscaping now is a lot simpler and more modern’.
Aesthetically elegant and simple, the landscaping was no small undertaking. ‘We applied 3500 lineal metres of decking’, says Jonny, ‘and we craned in the swimming pool’.
One thing that the couple were relieved and delighted about was that the quakes did not destroy the mature trees on the property. Standing proudly next to the house, these glorious trees lend life and history to the property, epitomising the way the design and execution – of both house and landscape – preserves elements of the past while totally regenerating the space.
This distinctive home belongs to the time before the earthquakes; yet it has risen like a phoenix – through the concerted effort and passion of all those involved – to take its place in a new post-earthquake city.
There is nothing vanilla about Jonny, or what he creates. Not every house is like the Amblers’; but every house is crafted with the utmost care and dedication to beauty and quality. Even the more modest homes he and the team build have an element of pizzazz or originality. ‘We are committed to challenging ourselves as builders, and creating homes that stand out from the crowd and showcase exceptional craftsmanship.’
But, as Jonny says, it’s about ‘more than simply building exceptional homes – you have to take people on a journey. From the outset I said to Stephen and Sue: be involved as much as you want to be – after all, you will be the ones telling the story of your house when you are sitting having your tea.’
Sue is emphatic in her appraisal of Jonny and the team: ‘Jonny is a super nice guy and an excellent builder. The whole team is awesome.
‘We loved the [original] house so much’, she continues, ‘and we are delighted with what Jonny and the team have managed to achieve’.
For Jonny and the team, the highlight was ‘the process’ itself – that, and the satisfaction and delight of Sue and Stephen: ‘it is so exciting seeing them fall in love with their home again.’






