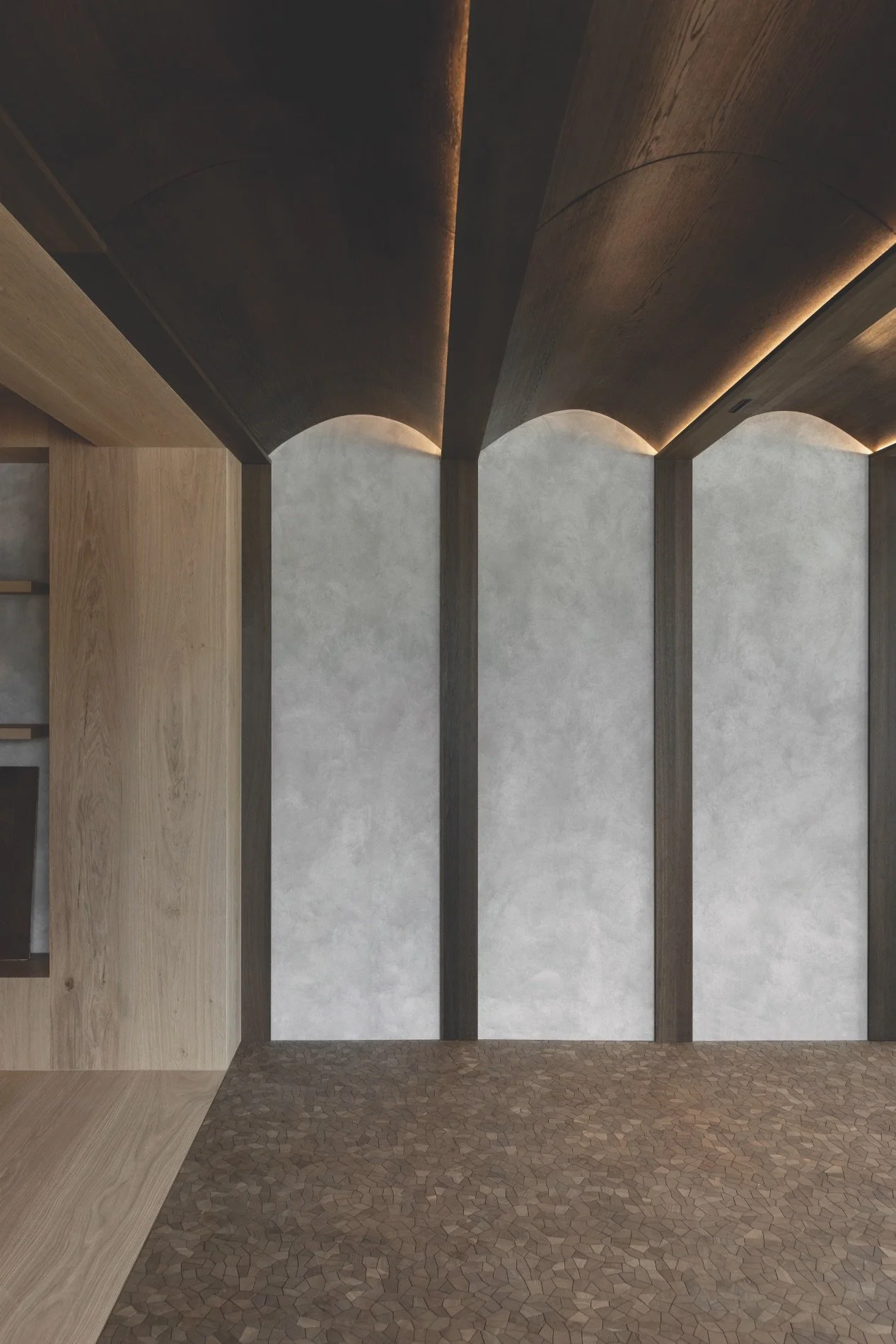In the treetops
This new-build home designed by Arcline Architecture nestles amid a leafy green canopy in Mangawhai, Northland.
WORDS Cassie Doherty PHOTOGRAPHY Deft Photography
This is a home that talks to the trees, says Alan Simpkin, founder and design director of Arcline Architecture. When he first met the homeowners on this site in Mangawhai, Northland, it was covered in mature mānuka, and saving as many of them as possible during the build was central to the brief. And while the lot was very generous at 1144sqm – more than a quarter- acre – it’s narrow, with a steep drop.
The response was to stretch up into the canopy.
“We went as high as we could to get that treehouse feeling,” says Alan. Only a minute or two from the estuary, and with neighbours all around, the bush-clad surroundings offer the house seclusion, shelter from wind and sun, and filtered glimpses of the ocean.
The form was designed to maximise every centimetre of potential within the tight envelope of boundaries, daylight angles, height restrictions and, of course, those existing trees. With four bedrooms, three bathrooms, a double garage, a workshop and a lift, it’s a highly spec’ed home that looks deceptively simple. Upstairs, the large windows invite in fresh breezes and natural light and an elevated louvred deck embraces the feeling of being in nature. You can almost reach out and touch the uppermost branches all around.
Easy maintenance was on the wish-list, so aluminium cladding was used on the exterior for its durability in the coastal location. The random spacing of the negative detailing echoes the lines of the nearby tree trunks. “Then we did some stone cladding, to anchor everything,” says Alan, “and rusted Corten steel so it looks like it’s been there forever.” The monopitch roof reflects a quintessentially Kiwi bach-like style.
The build has a light and bright treehouse feel, with all painting and decorating entrusted to the team at Rodney Painters and Decorators.
The eye-catching copper splashback was custom-designed by artist Jamine Keir. Her layered works are patinated naturally using food acids, and are cut in line with her zero-waste policy.
Detailed fixtures add a refined layer to the home’s interiors, including the bespoke aged copper handrail crafted by Copper to Chrome.
Tasked with bringing the design to reality was builder Steve Edwards. He has worked with Arcline Architecture a few times before, and even on his own home. He has also constructed a house for these homeowners previously, so the build was a very collaborative project. “I always sing his praises,” says Alan. “Steve does such a good job and nothing’s a problem. He runs projects very efficiently, which makes everything so much easier.”
Steve was also pleased to be involved in the project. He says it was a challenge working around the existing trees, but it was what was underfoot that really mattered in terms of the build: there’s no soil, just sand. “It was just like being at the beach.”
That was not a problem for Steve with his years of experience. “But boring the lift shaft, that was quite tricky because it’s right in the middle of the house. You don’t want it to cave in,” he says. Similarly, it was interesting work burying two large water tanks under the driveway. “Sand is not that easy!”
The sandy platform aside, he says the build was straightforward, and took about a year. He was on-site every day, he says, ensuring quick, open communication, and managed the project with a team of known and trusted subcontractors. One favourite aspect was working with the steel fabricator on the logistics of creating the rain screen with the Corten steel. “It looks really good, it’s quite a feature.”
Jacinda Pole of Sanctuary Interiors took on the interior design and styling. “The brief was to create a home deeply connected to the treetop canopy,” she says. “We worked closely with the architects to ensure the interior design felt like a seamless continuation, and spent time with the clients on-site, observing how they envisioned living in the space.”
Warm, comfortable, tactile materials created harmony here. “I love that you can stand in any room and feel a sense of place. It’s a home that will age beautifully, and that’s something we’re incredibly proud to be a part of.”
Involved in this project
ARCHITECTURAL DESIGNER
Arcline Architecture
09 408 2233
arcline.co.nz
BUILDER
Steve Edwards
0274 787937
INTERIOR DESIGNER
Sanctuary Interiors
022 108 3056
sanctuaryinteriors.co.nz
PAINTING & DECORATING
Rodney Painters and Decorators Ltd
022 015 8718
CURTAINS
Windows by Design
021 023 58476
windowsbydesignltd.com
KITCHEN FEATURE LIGHT
Nightworks Studio
0800 568 369
nightworksstudio.com
CUSTOM KITCHEN SPLASHBACK
Jasmine Keir Artist
021 644 105
jasminekeir.art
CUSTOM HANDRAILS AND FIXTURES
Copper to Chrome
027 272 4104
coppertochrome.co.nz
OUTDOOR FURNITURE
Great Barrier Furniture
0275 485 957
greatbarrierfurniture.co.nz
Breezy curtains throughout help filter the light, and were made and installed by the experts at Windows by Design of Mangawhai Village.














