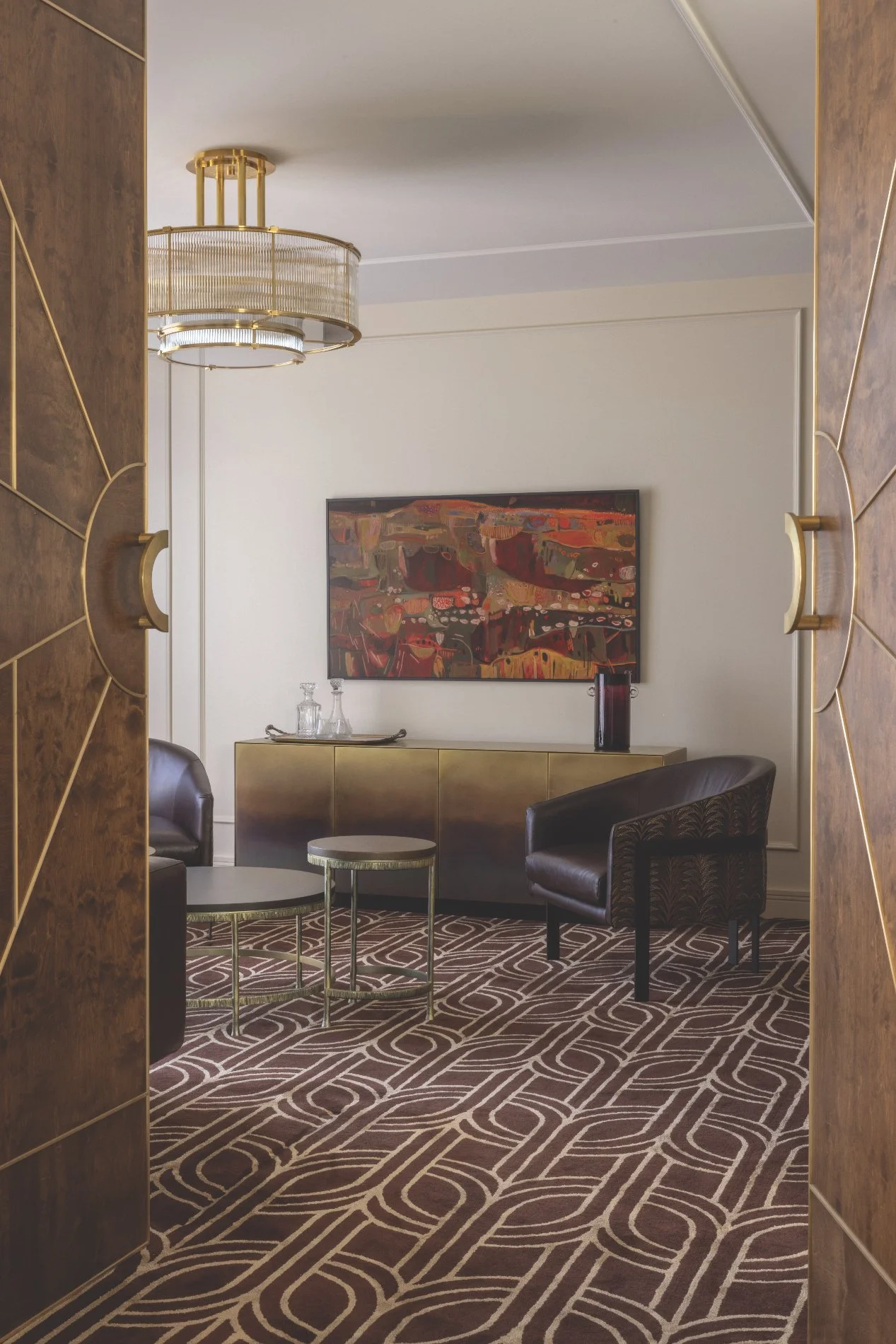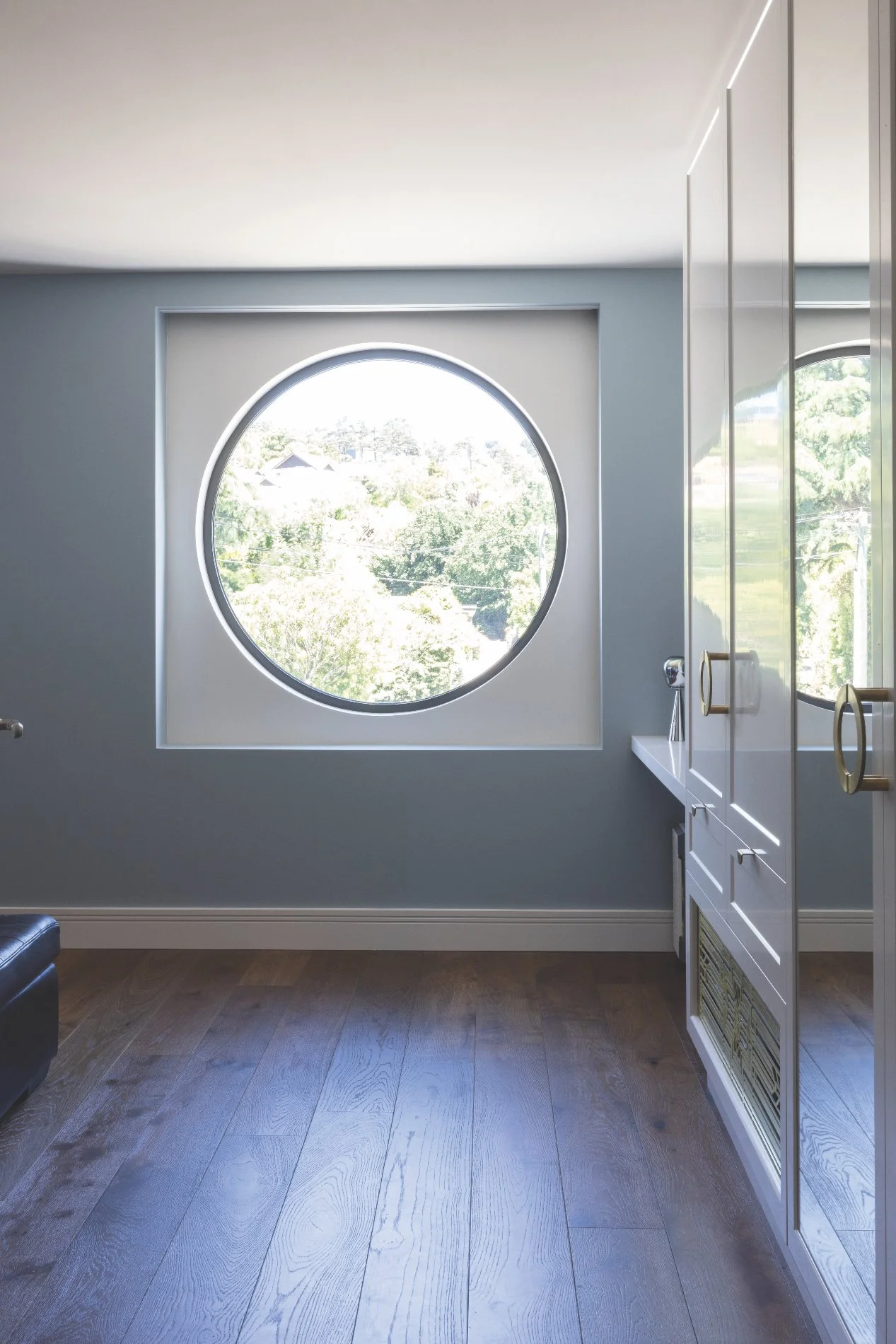All that jazz
A striking art deco-inspired home in Ōtautahi Christchurch showcases the collaborative vision of architectural designer Barry Connor, builder Mitch Frost and interior designer Michelle Lamb, proving that bold architectural statements can flourish here.
WORDS Kathy Young PHOTOGRAPHY Anna McLeod
Walking into this striking Ōtautahi residence feels like stepping back in time to the glamour of the 1920s and 30s, while maintaining the sleek sensibilities of today. It’s a rare architectural gem in a city where our post-earthquake rebuilding has largely favoured pragmatic solutions over bold design statements.
The mastermind team behind this geometric marvel includes architectural designer Barry Connor, builder Mitch Frost and interior designer Michelle Lamb.
As the architectural designer, Barry found himself on an unexpected creative journey when the homeowners initially approached him about renovating their earthquake-damaged weatherboard home. What began as a restoration project gradually morphed into something far more ambitious – and infinitely more exciting.
“We started working on renovation plans and actually got quite far down the track,” he says. “Then, partway through that process, it was along the lines of, ‘Well, if we’re going to change it to such an extent, what’s the point in keeping it? Why don’t we just start again?’”
This decisive shift ignited a spark. “It got very exciting, very quickly, between all of us,” says Barry. “To have the opportunity to build something new that would fully embrace art deco aspects and style was quite exhilarating.”
The design process revealed homeowners who had been quietly nurturing their art deco obsession for decades. Their fascination with the style traced back to their time living in the US, where weekend browsing through architectural plan books had planted seeds of inspiration. Two particular designs featuring internal courtyards had captured their imagination – one echoing the intimate spaces of southern France, another reminiscent of sprawling desert homes in the American Southwest.
The extensive joinery work in the home, including the kitchen, inlaid brass and timber veneer doors, living room units and wardrobes, was completed by Sydenham Joinery.
Every aspect of the home has been considered through an art deco lens, including these custom designed Cronz carpets that feature in the lounge and downstairs bedroom.
All of the furniture in the sitting room is from David Shaw, including the Sonny Swivel tub chairs, evoking an art deco feel through a modern lens.
The splashback in the kitchen is coated using a Metalier liquid metal, with the bespoke handcrafted finish created and applied by Remarkable Surfaces Ltd.
The clean, bold interiors demanded exacting finishes. The painting throughout the home was completed by Chamlang Painters.
Barry’s skill lay in taking these collected inspirations and reimagining them entirely. Rather than creating traditional enclosed courtyards, he developed what he calls an “exteriorised” approach. The resulting design features a central spine with four distinct pods and three separate courtyard spaces, creating what essentially amounts to three outdoor rooms.
This innovative spatial arrangement solved multiple challenges simultaneously. The homeowners needed accommodation for four adults, requiring generous bedroom spaces, plus a dedicated studio for creative work. The pod system allowed Barry to create these substantial spaces while maintaining the indoor- outdoor flow.
Every curved wall or round window, every geometric detail serves both aesthetic and practical purposes. The kitchen’s curved wall, for instance, mirrors the external entrance curve, creating visual continuity between interior and exterior spaces while maximising workflow efficiency.
To bring the design into reality, the homeowners engaged Mitch Frost of Frost Architectural Builders. Mitch and his seven-strong team worked closely with Barry and the homeowners from the design phase, and collaborated strongly throughout.
“The project wasn’t without its complexities,” says Mitch. “One of the standout challenges for us was creating the spherical roof over the stairwell.” It’s a feature that sounds simple but proved to be a real brain teaser. The team had to engineer not just the curved structure but also solve the issue of how the water would drain off. Ultimately, they created a “curving, falling internal gutter” behind a small parapet.
Alongside the spherical roof challenges, Mitch and his team worked to create the curved walls, a radial staircase, circular windows and heavy internal double doors. “There were challenges, but these also became absolute highlights of the project,” says Mitch. “I’m really proud of the process itself. From salvaging timber from the original house that was transformed into a dining table for the homeowners, to installing those magnificent pivot doors with precision German hinges, every element required careful thought and execution.”
The building team’s expertise has been recently acknowledged with the company picking up a Gold Award as well as a Regional Category Winner award (Resene New Home $2-4 million) at the 2025 Canterbury House of the Year Awards.
Working alongside Barry and Mitch was interior designer Michelle Lamb, who brought her own expertise to the project’s decorative elements. Michelle found herself collaborating with clients who weren’t interested in playing things safe. “It’s every designer’s dream scenario”, says Michelle. The interior finishing work complemented Barry’s architectural vision while adding layers of personality and warmth.
“Even from the street, this home is a spectacle,” Michelle reflects. “It’s alluring and fills you with curiosity. And then you walk in, and I would describe it as enchanting, luxurious and authentic. You really get a sense of who our clients are through their home, which is pretty special.”
The collaboration between architectural designer, builder and interior designer created spaces where every detail reinforces the art deco theme without feeling heavy-handed or pastiche. Curved staircases flow naturally from the architectural bones Barry established, while interior finishes enhance rather than compete with the strong geometric forms.
What makes this project particularly significant is how it challenges Christchurch’s post-earthquake architectural landscape. The design proves that bold architectural statements remain both possible and deeply rewarding.
For Barry, the project’s success lies in its daily impact on the residents’ lives. Every interaction with a curved wall, every view through the striking glass doors, every moment spent there contributes to a richer living experience. “To make such an impact on someone’s daily life just by what they live in or feel or touch – I just find pleasure in that all the time.”
Involved in this project
ARCHITECTURAL DESIGNER
Barry Connor Design
021 203 5992
barryconnordesign.co.nz
BUILDER
Frost Architectural Builders
021 376 784
frostbuilders.co.nz
INTERIOR DESIGNER
Michelle Lamb Interior Architecture
027 2076 992
michellelamb.co.nz
LANDSCAPE DESIGNER
Outline Spaces
03 337 9950
outlinespaces.co.nz
EXTERIOR PLASTER CLADDING
Resene Construction Systems
Redrock Plastering Ltd
027 399 5971
redrockplaster.co.nz
TILES
Brymac Tiles
03 366 8187
brymactiles.co.nz
PAINTER
Chamlang Plasterers and Painters
03 365 4499
chamlang.co.nz
FURNITURE
David Shaw Furniture
0800 847 848
davidshaw.co.nz
METALIER COATINGS
Remarkable Surfaces
0275 395 753
remarkablesurfaces.co.nz
CARPETS & RUGS
CRONZ Carpets & Rugs
03 347 3592
cronz.co.nz
JOINERY
Sydenham Joinery
03 379 6840
sydenhamjoinery.co.nz
INTERIOR PLASTERING
Plastermaster
027 301 0870
plastermaster.co.nz
The exterior uses an Integra Rockcote AAC plaster facade system, applied by Redrock Plastering Ltd. The team at Redrock also completed a zinc cladding to the staircase.
The considered landscape design by Debbie Rimmer at Outline Spaces intentionally mimics the strong architectural features of the home. By using 3D rendering the homeowners could visualise the spaces and features before construction started.















