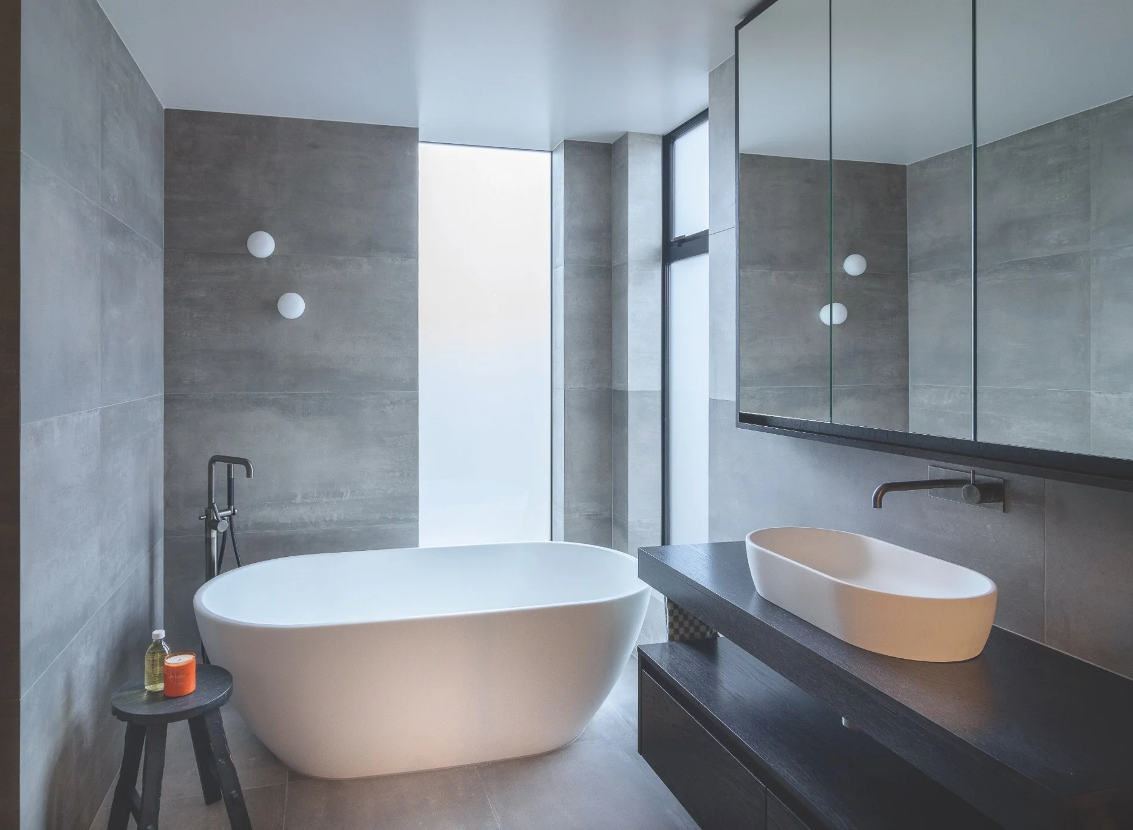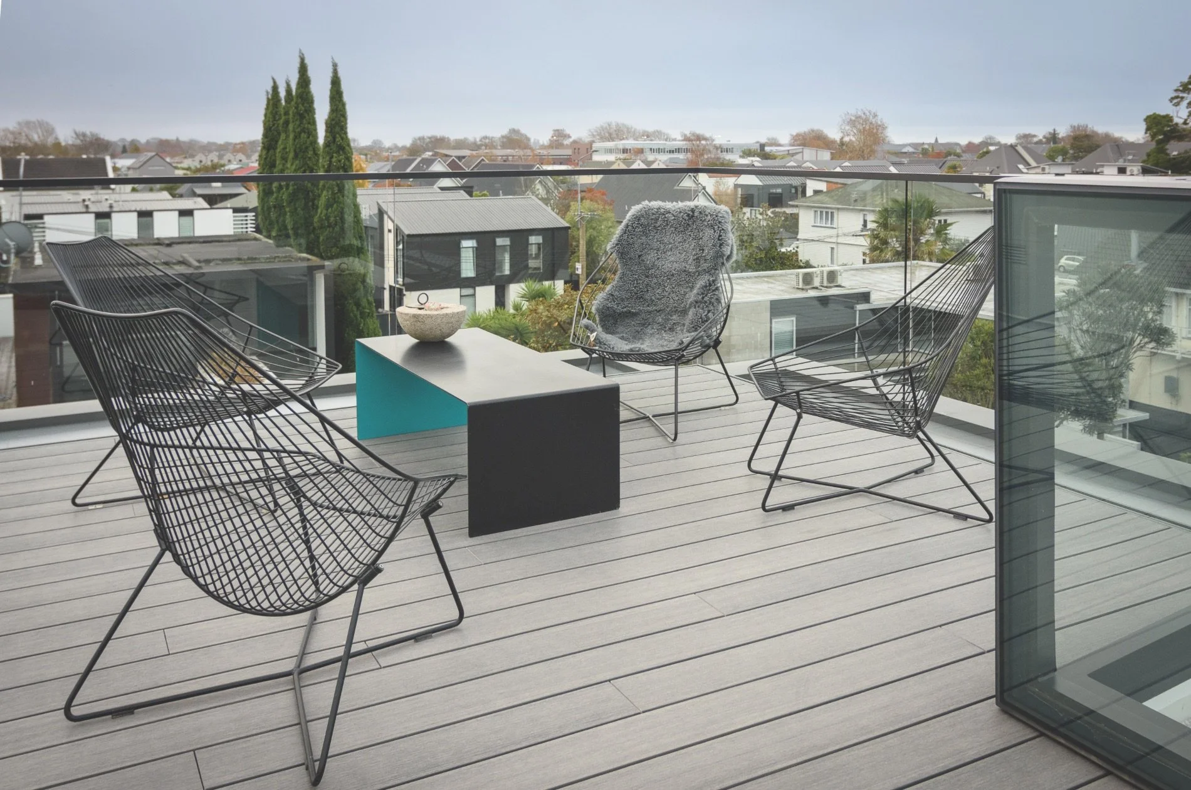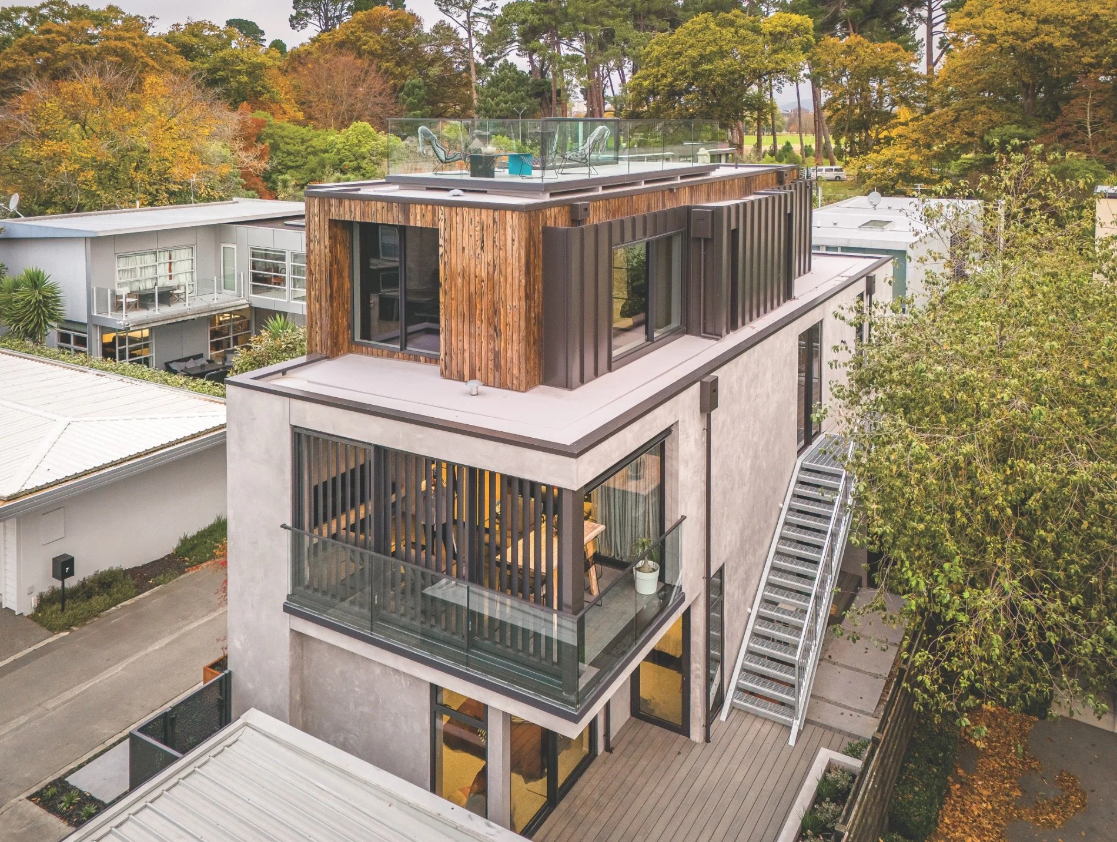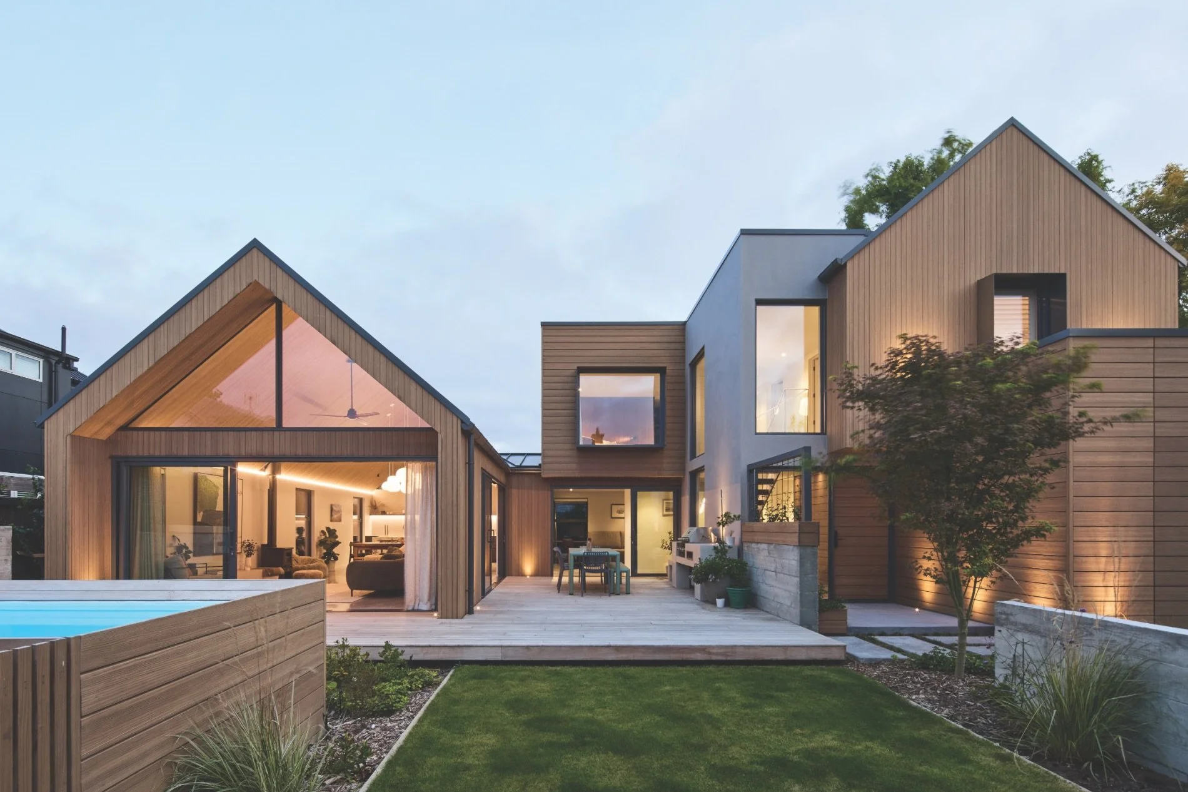Urban vertical
A bold design transforms a small site into a grand statement, brilliantly executed by MO Brown Builders, Krush Architecture and Michelle Lamb Interior Architecture.
WORDS Kathy Young PHOTOGRAPHY Mick Stephenson
PTL Structural & Fire's refined structural detailing enabled exposed steel elements, aligning architectural intent with engineering performance and client desires.
The flooring supplied by Nextdore is Pergo Gotland timber in Parchment Oak as it had just the right amount of coppery depth to it.
Builder Mike Brown from MO Brown Builders doesn’t mince his words when he describes this section as “a particularly tight site”. It’s just 235sqm, in a central suburb of Ōtautahi Christchurch.
What makes this architectural triumph remarkable isn’t just its strong presence on such a compact footprint, but how it transforms those spatial limitations into a design advantage, creating a sophisticated urban sanctuary that feels both industrial and intimate.
For the homeowners, their journey began with a search for something distinctive. “We had been looking to buy in the area after moving down from Auckland. We were struggling to find something that ticked enough of our boxes, that offered something unique and met our expectation for quality. Then we stumbled upon this section,” they explain.
Located just one property away from Otākaro Avon River and adjacent to Hagley Park, the site presented a rare opportunity. Though small, its position offered potential views over the park and to the Southern Alps in the distance – views the couple were determined to capture in their design.
The brief reflected the couple’s desire for “an open plan, minimalist, apartment feel with industrial appearance”. Working with architectural designer Kelly Rush of Krush Architecture, they envisioned a space reminiscent of a New York loft, featuring exposed structural steel and grid-formation glazing, while still maintaining a cosy feel, especially at night.
The presence of steel is a large component of this home. Christchurch Steel and Lyndon Engineering were responsible for fabricating and installing the steel work, both internally and structurally.
Manufactured by Ryan’s Kitchens & Joinery, the kitchen features stainless steel cladded cabinetry, complementing the home’s industrial style.
The windows and doors in this home are from Altherm Window Systems and come from the Metro series.
This industrial aesthetic is immediately apparent throughout the three-level 270sqm home. In the main living room two structural steel portal beams, which would typically be hidden in traditional builds, are deliberately exposed, complemented by industrial-style internal staircases with mesh balustrades and handrails.
The master bedroom features striking New York loft-style windows with grid formation glazing that overlooks an internal void. “Despite being in a busy area of the city we really wanted it to be quiet,” the homeowners say. “What we have is a real sanctuary, quiet and dark at night, and by day, a great environment to sit, relax and look out to the mountains.”
The exterior showcases an eclectic mix of materials: Rockcote plaster with a Cerano finish, charred cedar and Colorsteel tray cladding. The charred cedar, finished using the ancient Japanese shou sugi ban technique, continues from the exterior into the ceiling of the lounge, elegantly connecting indoor and outdoor spaces.
One of the home’s most distinctive features is the banks of electric louvres on the eastern aspect. “They allow us in the winter to capture the sun, and in the summer they will allow us to shade large expanses of glass, and help ensure privacy. So internal window coverings were not required,” say the homeowners. This ingenious solution both maintains the clean lines they wanted and eliminated unnecessary costs.
Building on such a small site surrounded by existing properties presented obvious logistical challenges for the builder. “Access was always going to be a challenge,” admits Mike. “Fortunately, all the neighbours on all sides were absolutely awesome.”
The home’s height and compact footprint required extensive engineering. “The ground floor is like a structural steel skeleton,” says Mike. “Within the 110sqm ground-level floor plate, there are 42 steel posts within the floor.” This “forest of steel” provides the necessary structural strength to support the vertical design.
Interior plasterers Next Level Plastering completed all the interior plastering on this contemporary home, adding to the clean and minimal feel.
The Nextdore bathroom tiles in this home are varying shades of concrete with a hint of a metallic oxide and were installed by J&C Tiling.
The Zinc powder room wallpaper from James Dunlop is a stunning cork laminated over a metallic foil. It really encapsulates the industrial, distressed yet beautiful look.
Because of the site’s historic nature – being close to the site of an old water mill – the project had to include the involvement of Heritage New Zealand Pouhere Taonga, before starting work. The consultant archaeologist shared research and provided the homeowners with a documented summary of the property’s history.
The construction required careful planning to move heavy materials to the upper levels within a tight space, including a 180kg stone bath for the master ensuite and the three-metre-long glass sky door that opens to the rooftop deck. “You take it for granted,” Mike says of the logistics. “Some of the stuff you just can’t physically get up the stairs... you’ve got to plan for how it will happen.”
Without traditional garden space, the home compensates with thoughtfully designed outdoor living areas. The covered deck off the mid-level living space features vertical shutter panels on a three-track system, adjustable louvres and a drop-down windscreen. “It’s an awesome little retreat,” Mike says. “A year-round extension of the living room.”
The crowning glory is the rooftop deck, accessed through the electric-opening glass sky door that leads to stunning 360-degree views out to the mountains, over Hagley Park and the city. “The rooftop deck is not only a great space to relax and enjoy a weekend morning coffee – or evening gin and tonic – it provides real benefits in the form of heat regulation,” the homeowners say. “In the summer it means the roof surface is shaded, with airflow over it; in the winter, sheltered from frost.”
Inside, the industrial kitchen and joinery throughout the home have been designed by Michelle of Michelle Lamb Interior Architecture.
Describing the interiors as “raw, refined and undeniably cool”, Michelle says it was a challenge to get the cosy and inviting feel in the home alongside the utilitarian style.
“The addition of wooden textures certainly helped to soften things, as did the lighting,” she says. “And ultimately the beautiful collection of the clients’ things – plants, art, trinkets and their resident beagle – all helped to achieve a cosy and inviting space.”
For Mike, satisfaction in the completed home is evident: “It sits very proudly on the site and has a good presence with its tall structure.” Kelly agrees saying he’s pleased with how the spaces interact really well and how big it feels inside despite the small footprint. The project was also a great example of the positive relationship that can be formed between the builder, the architectural designer, the interior designer and the client.
“We started the journey as clients and builder, and we finished as friends,” say the homeowners. “The whole extended team delivered what they said they would, when they said they would. They ensured that what had the potential to be a stressful journey was actually a really enjoyable experience.”
Involved in this project
BUILDER
MO Brown Builders
027 439 2527
mobrown.co.nz
ARCHITECTURAL DESIGNER
Krush Architecture
03 355 9660
krusharchitecture.co.nz
INTERIOR DESIGNER
Michelle Lamb Interior Architecture
027 2076 992
michellelamb.co.nz
ELECTRICAL
Your Electrician
027 67 47 111
yourelectrician.co.nz
EXTERIOR PLASTER CLADDING
Resene Construction Systems
Properly Plastered
021 221 0282
properlyplastered.co.nz
ENGINEER
PTL Structural & Fire
03 925 9173
ptlnz.com
WOODEN FLOORING & TILES
Nextdore
03 366 9400
nextdore.co.nz
TILER
J&C Tiling Specialists Ltd
022 313 2668
jctilingspecialists.com
INTERNAL PLASTERING
Next Level Plastering
027 766 7844
KITCHEN & JOINERY
Ryan’s Kitchens & Joinery
03 348 7921
ryanskitchens.co.nz
WINDOWS & DOORS
Altherm Window Systems
03 379 7660
altherm.co.nz
SHEEPSKIN RUG
Wilson & Dorset
03 443 8312
wilsondorset.com
LOUVRES & SHUTTERS
Johnson & Couzins
0800 664 083
johnsonandcouzins.com
STRUCTURAL & INTERIOR STEEL
Christchurch Steel & Lyndon Engineering
03 352 3406
christchurch-steel.co.nz
The family can enjoy year-round living with Johnson & Couzins louvres and shutters. They provide protection from sun and rain and transform the deck area into an extra outdoor room.
The exterior cladding, back exterior and outdoor fire are in a Rockcote Cerano Concrete Finish, installed by Properly Plastered and giving a stylish and solid exterior to the home.


















