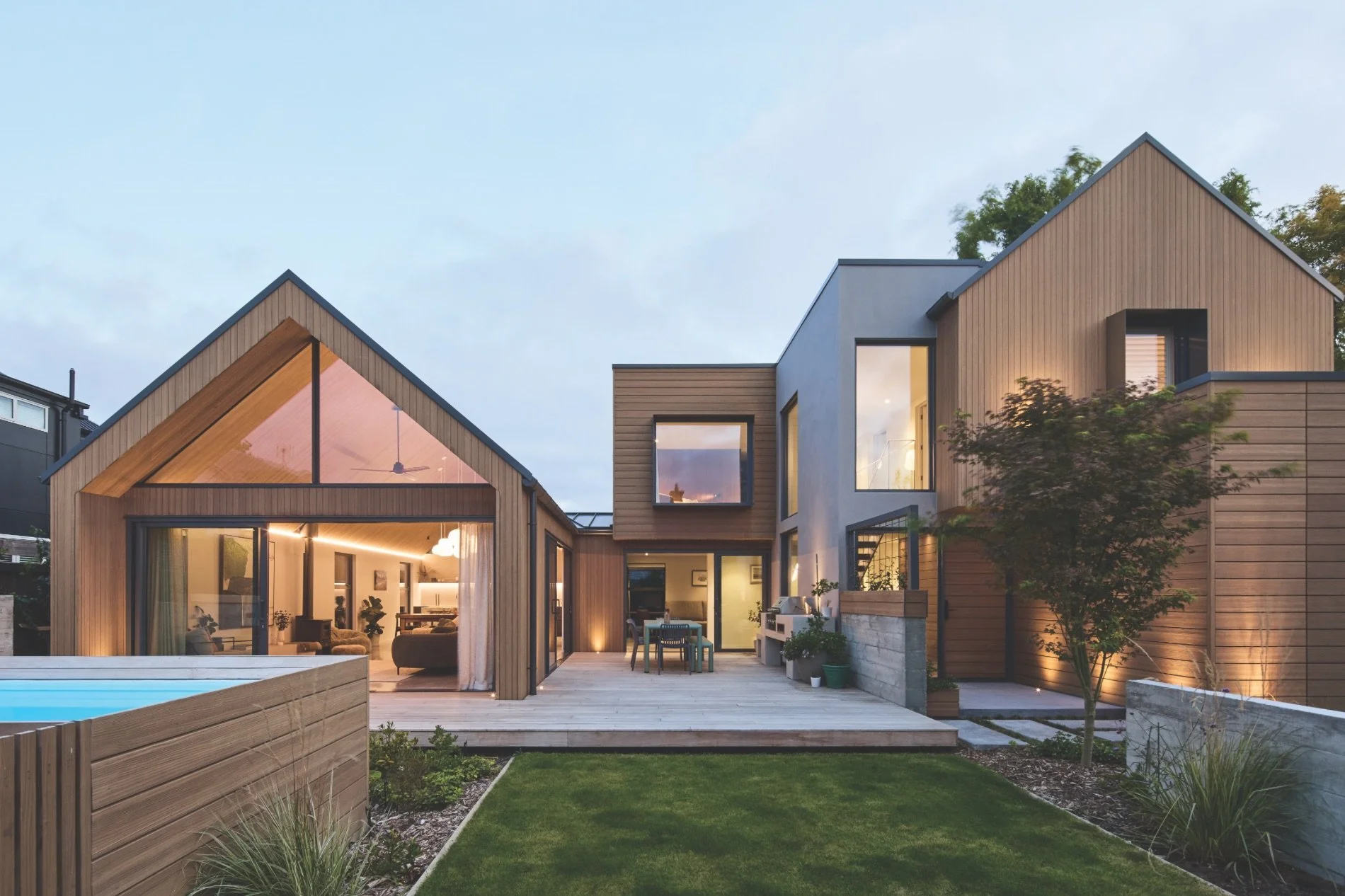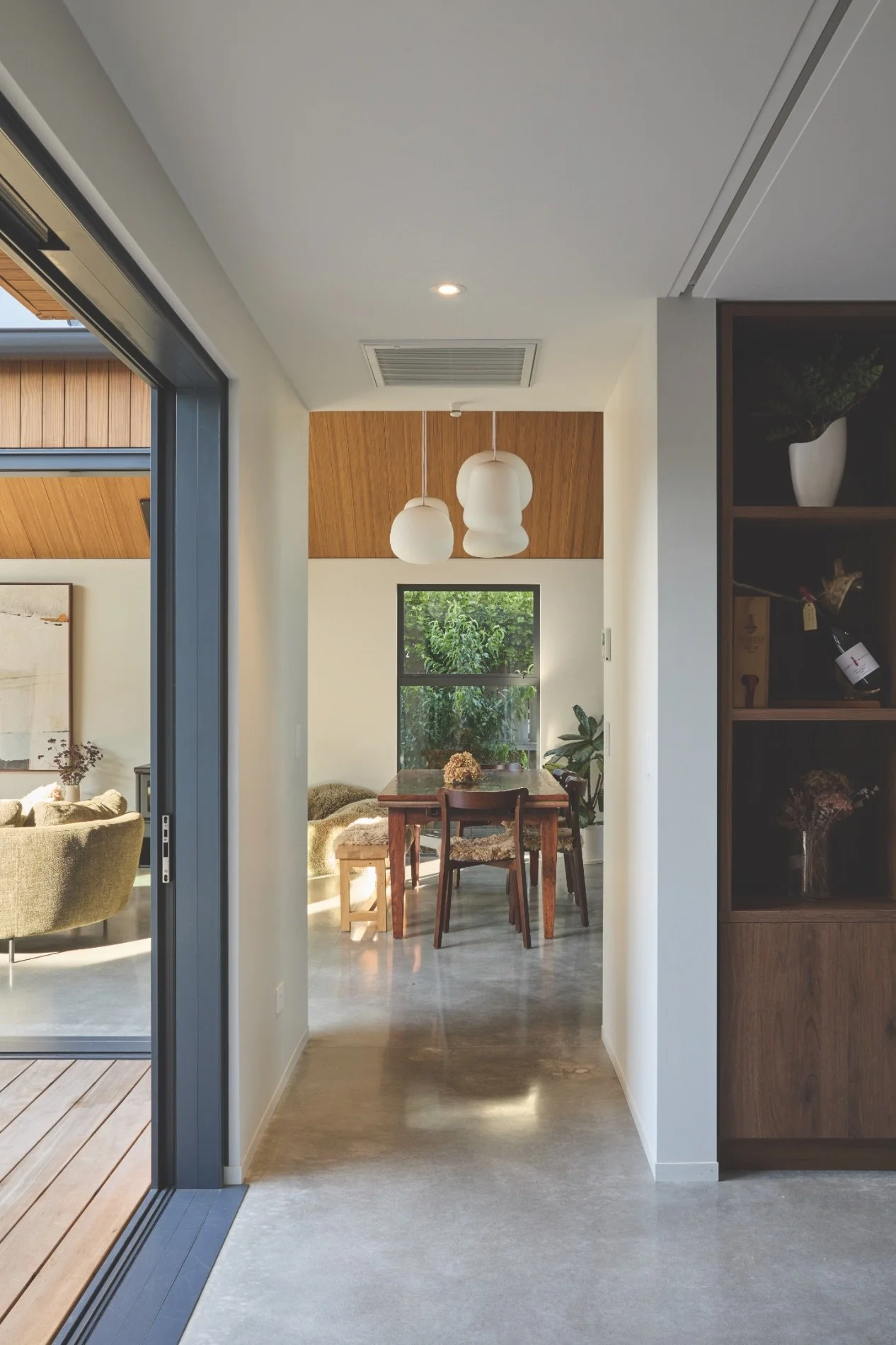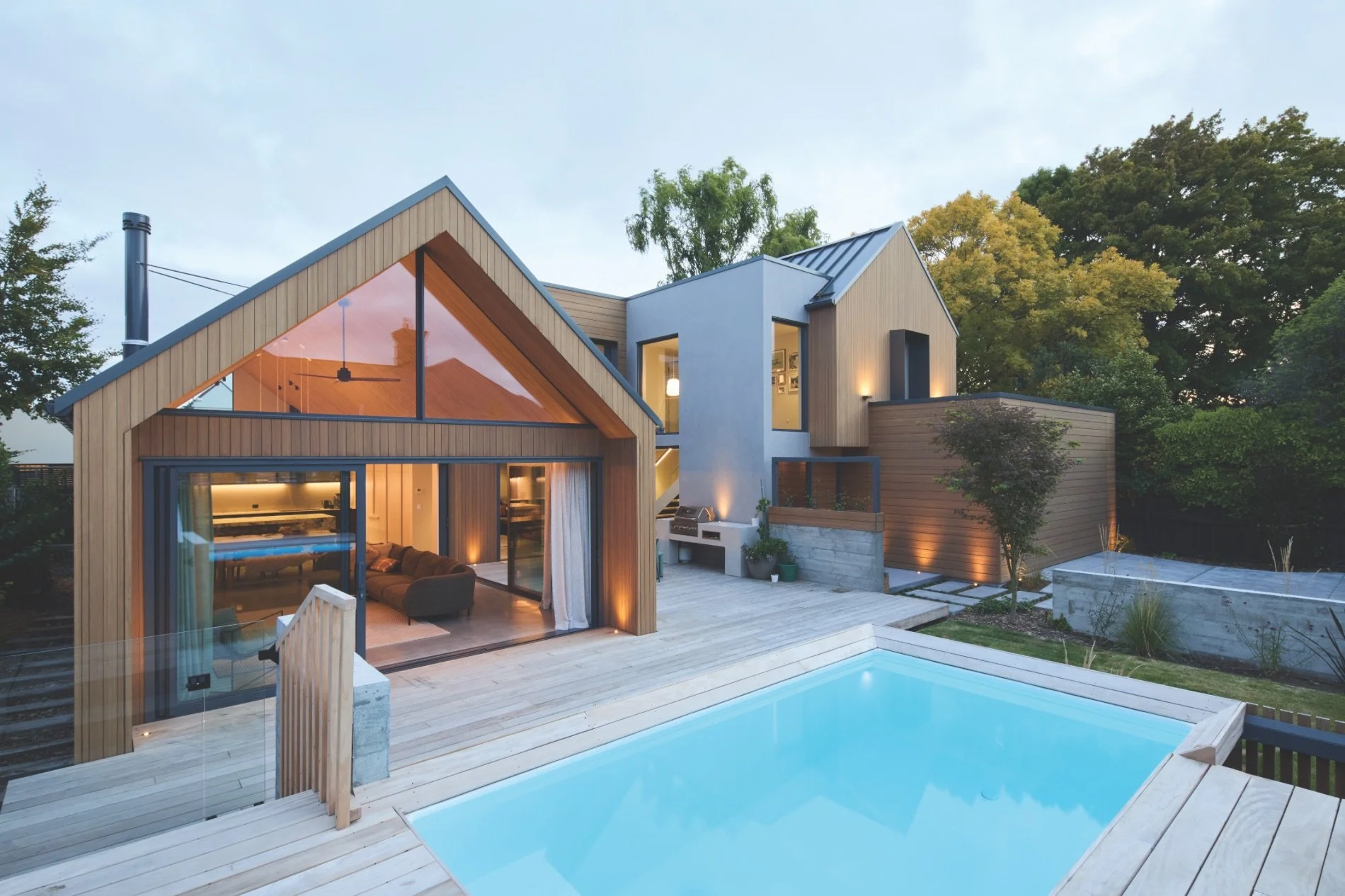Passion project
For TL Builders and Figure & Ground, great homes come from the craft of designing and building – and understanding the realities of family living.
WORDS Kathy Young PHOTOGRAPHY Sarah Rowlands
The exterior plastering was completed by Geocoat Exterior Plastering using Resene Construction Systems Integra Lightweight Concrete Facade System with a Cerano finish.
When a builder sets out to construct his own home, you know it’s going to be something special. In this case, the attention to detail is next-level, the passion is palpable and every corner of this builder’s home tells a story of someone who truly understands the bones of a house.
Tom Lindsay’s home in St Albans, Ōtautahi Christchurch, is precisely that kind of place – an abode where a skilled builder gets to create a peaceful haven for himself and his growing family.
Director of TL Builders, Tom’s journey began 15 years ago when, at 16, he started his building career working alongside his father. That early apprenticeship in both craftsmanship and work ethic laid the foundation for what would become his own successful business. In 2016, he took the leap into self-employment, and today leads a team of five whom he speaks of with genuine pride and respect.
As you approach the new back-section home, you must first take in a beautifully restored 1905 villa at the front. Tom and his wife purchased this whole property with a grand plan in mind. The couple saw the potential – a chance to restore the villa and then create a purpose- built home behind the villa that would suit their young family’s needs.
“The villa was lovely, but we really wanted to build new,” Tom says, referencing the sleek, contemporary home that now sits at the rear of the property. After carefully renovating the villa, he subdivided the land and embarked on the project that would become his family’s home.
The collaboration with the architectural designer began through mutual friends, who introduced Tom
to Sam Connell, director and architectural designer at Figure & Ground. His vision would help bring Tom’s building expertise to life. Together, they crafted a home that’s both architecturally striking and deeply practical, forming an elegant C-shape around an internal courtyard that provides privacy and shelter from the changeable weather that Ōtautahi can be known for.
This splashback by Claddagh Plastering is made of microcement, a decorative coating that brings a seamless finish to this kitchen, without the grout lines.
The thoughtfully designed kitchen, laundry, media room, walk-in-wardrobe and vanities by designer Mikayla Raye from Joinery Scene, bring the couple’s vision to life.
A cosy and comfortable family home like this wouldn’t be complete without a bean bag and sheepskin rug, such as this one from Wilson & Dorset. The cluster of opal glass pendants are from the Gang range from Mr Ralph. The hand-blown matt glass is characterful and creates a radiant glow.
“Given the small 547sqm site and its southern orientation, our goal was to position the dwelling as
far back on the site as possible to create a north-facing courtyard,” says Sam. “However, this approach resulted in recession plane issues, which took nearly a year to resolve and gain resource consent. But in the end the final design is compact and makes excellent use of space.”
Says Tom: “It was a team project from day one. Sam’s expertise in planning and design has meant that we’ve been able to maximise our outdoor areas and make the home a really family-friendly space.”
Tom’s wife was also involved thanks to her incredible eye for interiors, and she worked alongside Sam throughout the entire design process. Every material choice, every spatial decision – she was part of it. This collaborative approach, alongside Nextdore Interiors, is evident throughout the home, where building expertise meets interior design flair in equal measure.
The two-storey design enjoys both space and natural light, with the ground floor flowing seamlessly between living areas. The heart of the home is undoubtedly the kitchen and living space, with a dramatic cathedral ceiling that draws the eye upward and adds an impressive sense of volume. As passionate entertainers, the couple knew this space would be central to their social life.
“We love having friends and family over,” Tom says. “The kitchen needed to be somewhere we could cook for a crowd while still being part of the conversation.” The result is a space that feels grand enough for parties yet intimate enough for family breakfasts, with sight lines that connect to the internal courtyard and
create that coveted indoor-outdoor flow. As Sam says, “The integration of the driveway and outdoor living areas allows them to function as one cohesive zone, maximising open space to the north.”
A charming media room provides the perfect retreat for quieter moments, while the ground floor also features a bedroom and bathroom, plus a separate toilet – practical touches that speak to Tom and Sam’s understanding of how families actually live. Upstairs, three bedrooms include a master suite complete with ensuite and walk-in wardrobe, creating a private parents’ retreat above the public spaces.
All interior painting throughout this home was carried out by Swanston Painting & Decorating.
The underfloor heating is laid into the foundation of this home and uses hot water heat pump technology, provided by Warmth.NZ.
Nextdore Interiors was instrumental in pushing Tom and his partner to think outside the box, presenting an incredible range of products, including the green carpet upstairs and the choice of tiles in the bathrooms.
Tom’s building philosophy extends well beyond aesthetics. Having completed a passive house
course, he’s deeply committed to energy efficiency and sustainable building practices. This knowledge informed countless decisions throughout the build, from insulation choices to recessed window placement, ensuring the home not only looks beautiful but performs exceptionally year-round.
The exteriors are equally thoughtful. The internal courtyard provides a safe, sheltered outdoor area that has become an extension of the living spaces. At the same time, a tiny elevated pool adds an element of resort- style luxury. It’s these details that transform a house into a home – understanding that luxury isn’t always about size, but about creating exactly what your family needs.
“I’m incredibly lucky to work with such skilled people,” Tom says. “Building is a team sport, and having the right people around you makes all the difference.” This collaborative spirit, evident in his business relationships, is clearly reflected in his approach to creating this family home.
Sam agrees, saying he is proud to have been part of the project. The pair have since continued working together on other projects, as a result of the strong working relationship formed.
For Tom, this home represents the perfect blend of his professional expertise and personal values – a place where his family can grow, where friends can gather and where the art of building becomes the foundation for the art of living well.
The elevated tiny pool from Tiny Pools is the ideal addition to this young family’s outdoor living: it provides the perfect blend of fun and practicality.
Involved in this project
BUILDER
TL Builders
027 470 9911
tlbuilders.co.nz
ARCHITECTURAL DESIGNER
Figure & Ground
03 352 4333
figureandground.co.nz
INTERIORS
Nextdore Interiors
03 366 9400
nextdore.co.nz
JOINERY
Joinery Scene
03 384 3547
joineryscene.co.nz
EXTERIOR PLASTER CLADDING
Geocoat Exterior Plastering
027 333 0128
geocoat.co.nz
PAINTING & DECORATING
Swanston Painting & Decorating
027 696 3057
swanstonpainting.co.nz
BEANBAG & SHEEPSKINS
Wilson & Dorset
03 443 8312
wilsondorset.com
SWIMMING POOL
Tiny Pools
021 159 0896
tinypools.co.nz
POLISHED CONCRETE FLOOR
A Brilliant Concrete Grinder Company
021 063 8833
abconcretegrinder.co.nz
WINDOWS & DOORS
Monarch Aluminium
03 384 9477
monarchali.co.nz
FEATURE LIGHTING
Mr Ralph Lighting
0800 677 2574
mrralph.co.nz
UNDERFLOOR HEATING
Warmth.NZ
0800 477 778
warmth.nz
MICROCEMENT SPLASHBACK
Claddagh Plastering
021 175 9697
claddaghplastering.com















