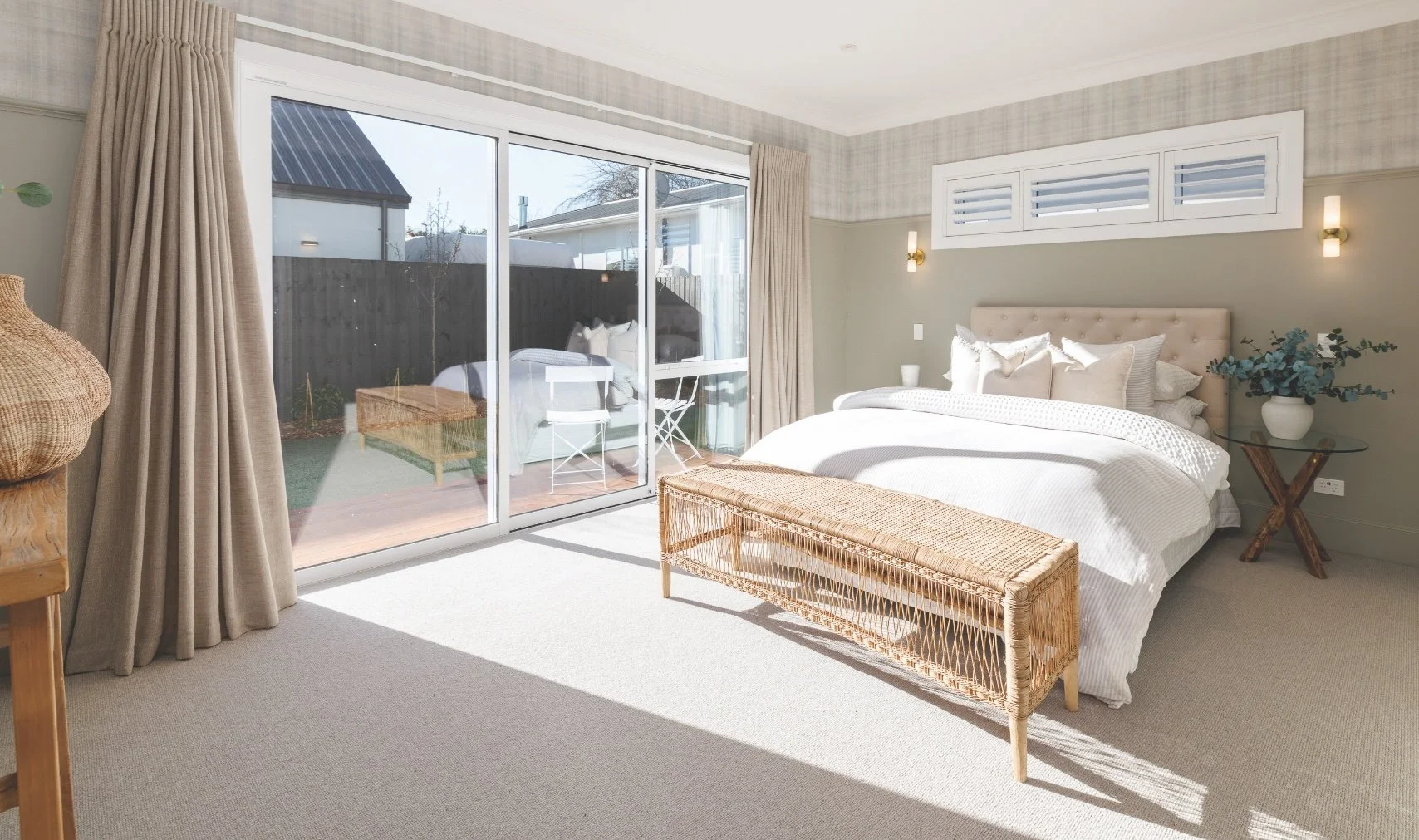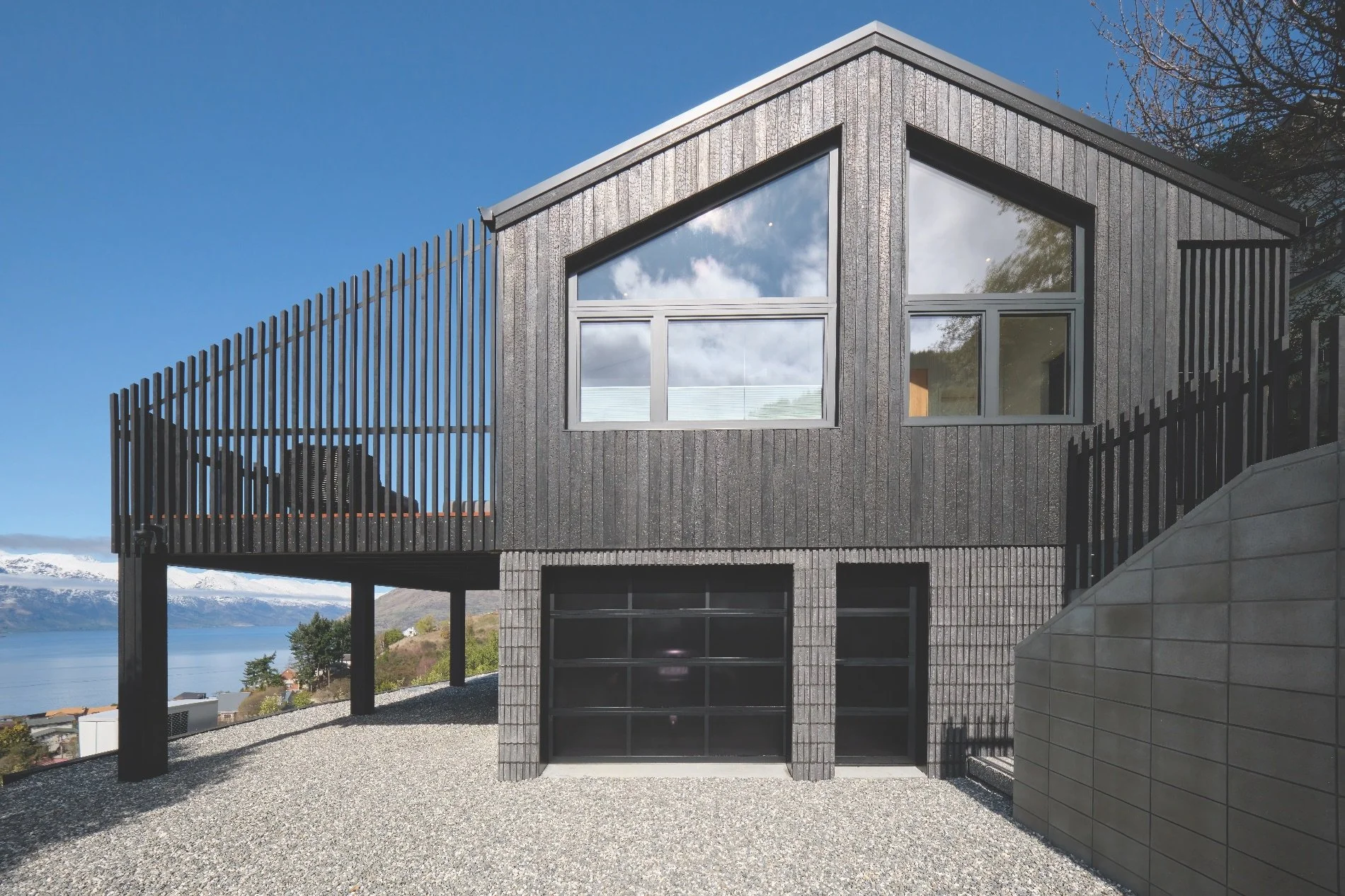A fresh look
This modern take on a heritage style, completed by Stoke Homes with interior design by Nextdore Interiors, shows it’s possible to beautifully blend architectural character with contemporary craftsmanship.
WORDS Kathy Young PHOTOGRAPHY Alister Winter
Being both a quantity surveyor and a certified builder gives Tom Robertson, director of Stoke Homes, a unique point of difference. So when he spotted this property in St Albans in Ōtautahi Christchurch, he saw an opportunity to create a home that would balance old with new, and create value for any future homeowner.
“I’ve got a good handle on construction costs, consent documentation and monitoring expenses,” says Tom. He initially trained as a quantity surveyor in 2016 and went out on the tools shortly after, after seeking a more practical focus to his career.
“In the past few years we’ve built a few modern weatherboard homes in Rolleston and Lincoln,” says Tom. “But we’ve never had a site where we could honour the past and build a classic Christchurch weatherboard home to a high specification that appeals to discerning buyers, who can see value in downsizing from larger properties in, say, the nearby suburb of Merivale.”
Although Tom initially considered renovating the original home on the 615sqm section, it was decided that by developing new plans, he could create something entirely new but that would give a nod to the traditional character of homes of classic early 1900s New Zealand architecture. “We wanted to keep it single level with wide hallways, level access and low maintenance for someone looking to downsize or come in from the country, seeking an easy, convenient home close to the city,” says Tom.
“What makes this home unique is its commitment to authentic period detailing,” he says. “We wanted every element to be carefully considered.” And that’s precisely what he’s done. From the timber weatherboard exterior to the intricate shingles work, everything has been thoroughly thought out.
For example, the apex gables feature genuine vintage cedar shingles, which Tom sourced from a couple in West Melton who had stockpiled bundles for a project that never eventuated.
“The level of detail on the exterior was probably our biggest challenge,” says Tom. “Getting all the heights around some of the windows and working out how to finish things off so it looks all perfectly nice and neat, that was time-consuming but worth every hour.”
The timber weatherboards, corbel work around the roofline and the cedar shingles on the gables are all key indicators of the era and add plenty of interest to the exterior.
Step inside, and the attention to detail continues. Working with interior designer Jemma Chambers from Nextdore Interiors, they have created spaces that feel both grand and intimate. Dado rails, cornicing and plantation shutters all maintain the heritage theme, while floating laminate floors, wool carpets and carefully selected tiling all showcase uncompromising quality in every room.
Award-winning kitchen joiners Hagley Kitchens manufactured and installed joinery throughout, including the wardrobes and this practical and inviting kitchen. The cabinetry is Resene Quarter Napa with Mardeco Toledo handles in Satin Brass, and the bar area features Bestwood Melamine in Blackened Teak.
Structural Design Lab were the structural engineers on this project. Central to the team’s work is establishing strong relationships with partners and clients to deliver a practical and economic design solution.
The indoor fireplace came from Stoke Fireplace Studio, who specialise in a curated range of indoor and outdoor wood, gas and electric fireplaces.
The people behind the paint brushes on this property are Dyer Decorating. Known for bringing quality painting services to Christchurch homes, this home is no exception, with every surface looking clean and durable.
The key, says Jemma, to achieving the delicate balance in building a new house made to look old, lies in the meticulous attention to period-appropriate details from the very beginning of the build process.
“I’ve worked with Tom before, so I know the level of detail that he’s after,” says Jemma. “Every element, from the exterior shingles stain, to the interior picture rails, was carefully specified to ensure authenticity.”
These architectural bones provided the perfect canvas for Jemma’s vision. The material palette reflects a textured approach with muted and restrained colours. “The whole concept was about layering, rather than having strong features or colours,” Jemma says. This philosophy presents itself in carefully chosen products such as the Porcelanosa Elegant Grey tiles on the bathroom floors and in the powder room, Bremworth Kensho wool carpets and James Dunlop drapery.
The heart of the home is the open plan living and dining area, where a gas fire provides ambiance and a thoughtfully positioned window seat captures natural light throughout the day. The kitchen takes centre stage beneath a large feature skylight, and an expansive breakfast bar serves as a social hub for visitors. Perhaps most impressive, the sizeable walk-in pantry features a second sink and direct access to the laundry. It’s got that practicality of a bygone era with the ease of today’s living.
Beyond the main living spaces, a separate media room adds another dimension to the layout. It’s just as suitable for family living as it is entertaining. This flexibility extends throughout the three double bedrooms, with a large main bedroom featuring a statement freestanding bathtub, double sinks and a walk-in shower.
Comfort and efficiency haven’t been overlooked. Ducted heating, abundant storage and a second bathroom with a separate toilet ensure daily life flows smoothly. The carpeted double garage incorporates a workshop area with potential for conversion to a study, while attic storage maximises the home’s practical value.
The landscaped gardens, including eight of the existing, well-established conifer trees, a decked outdoor zone and off-street parking, all amplify the home’s appeal.
Reflecting on the completed project, Tom’s satisfaction is evident. “It’s nothing short of beautiful, really,” he says of the finished home. “Even though it’s quite generously proportioned at 249sqm, it still feels cosy. To have all the modern convenience and comfort of a new home but retain the character is something quite charming. It’s been a delight to build.”
Involved in this project
BUILDER
Stoke Homes
027 234 1538
stokehomes.co.nz
INTERIOR DESIGN, FLOORING & TILES
Nextdore Interiors
03 366 9400
nextdore.co.nz
STRUCTURAL ENGINEERING
Structural Design Lab
027 260 4088
structuraldesignlab.co.nz
TIMBER TRIMS
Halswell Timber
03 338 9199
halswelltimber.co.nz
KITCHEN JOINERY
Hagley Kitchens
03 961 0966
hagleykitchens.co.nz
ALUMINIUM WINDOWS & DOORS
Vistalite Canterbury
03 928 2688
vistalite.co.nz
INDOOR FIRE
Stoke Fireplace Studio
03 365 3685
stokefires.com
PAINTING & DECORATING
Dyer Decorating
03 567 1658
dyerdecorating.co.nz
The windows and doors on this home were sourced from Vistalite Windows and Doors, providing aluminium joinery that’s designed for the local climate and has a modern emphasis on indoor-outdoor living.
Porcelanosa’s Elegant Grey tiles in the bathroom and powder room floors, Bremworth’s Kensho wool carpets and James Dunlop drapery, all supplied through Nextdore Interiors, showcase the calm, restrained palette of the home. Nextdore’s interior designer Jemma Chambers brought the vision to fruition.














