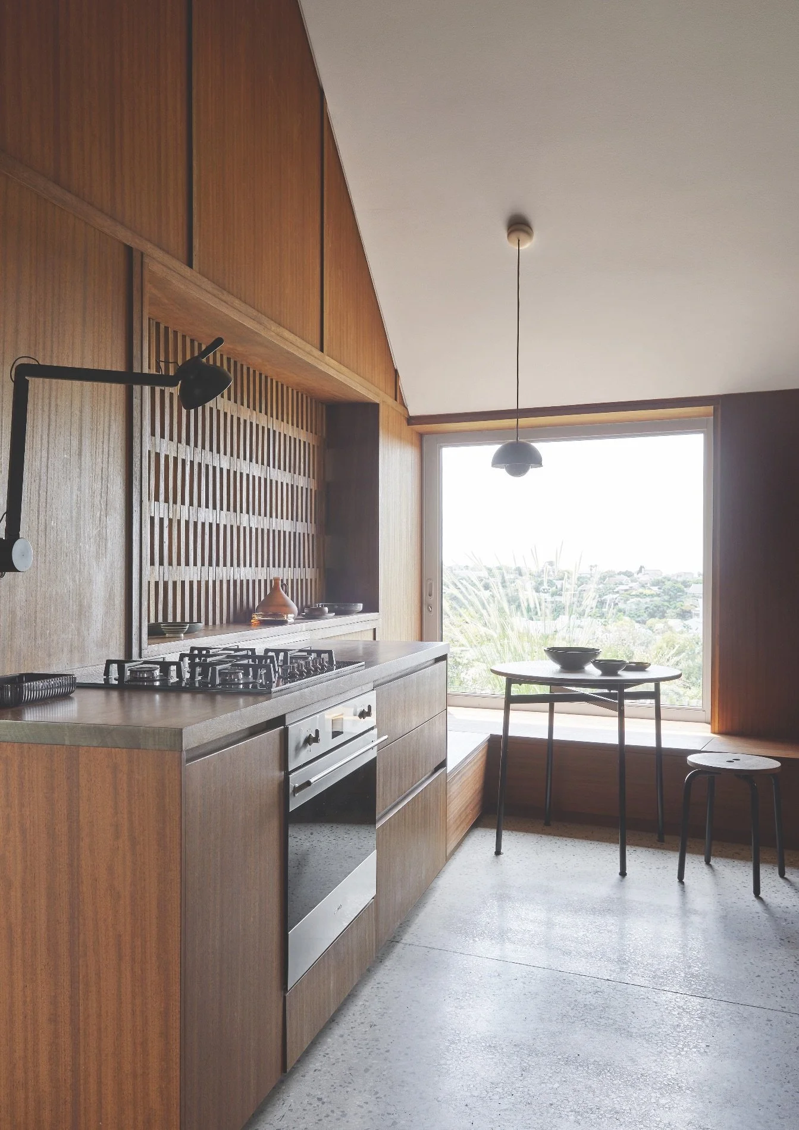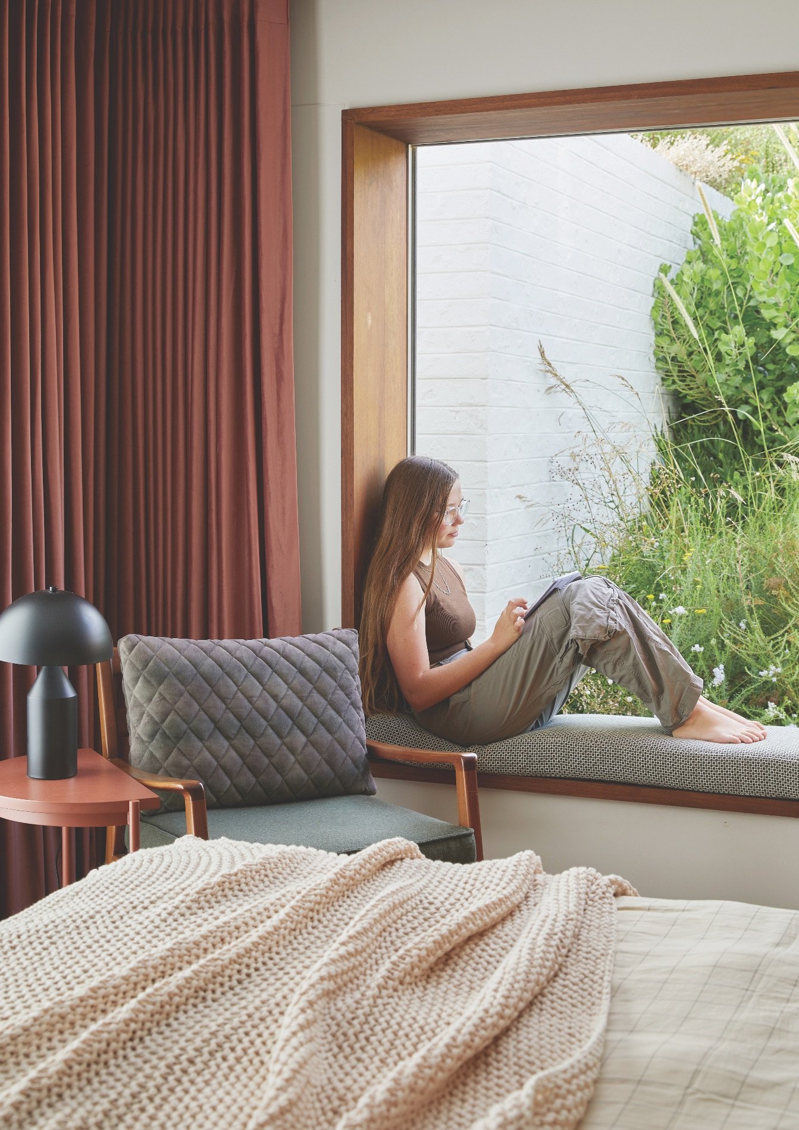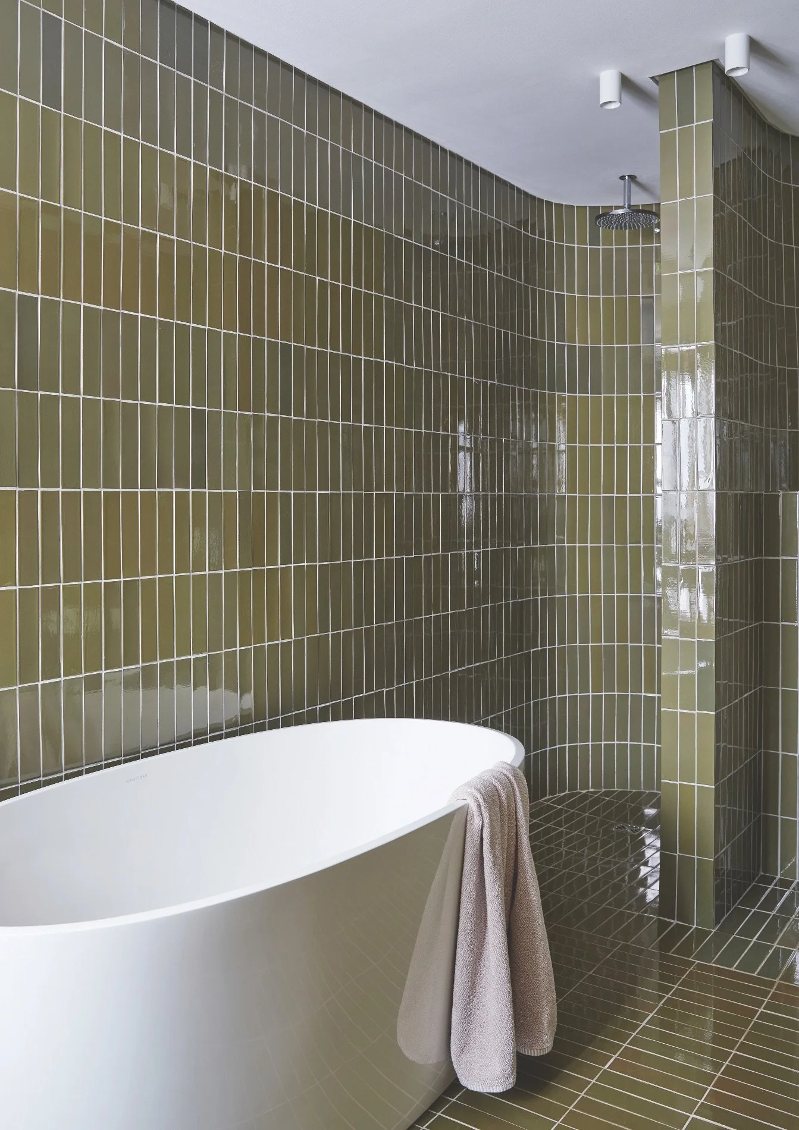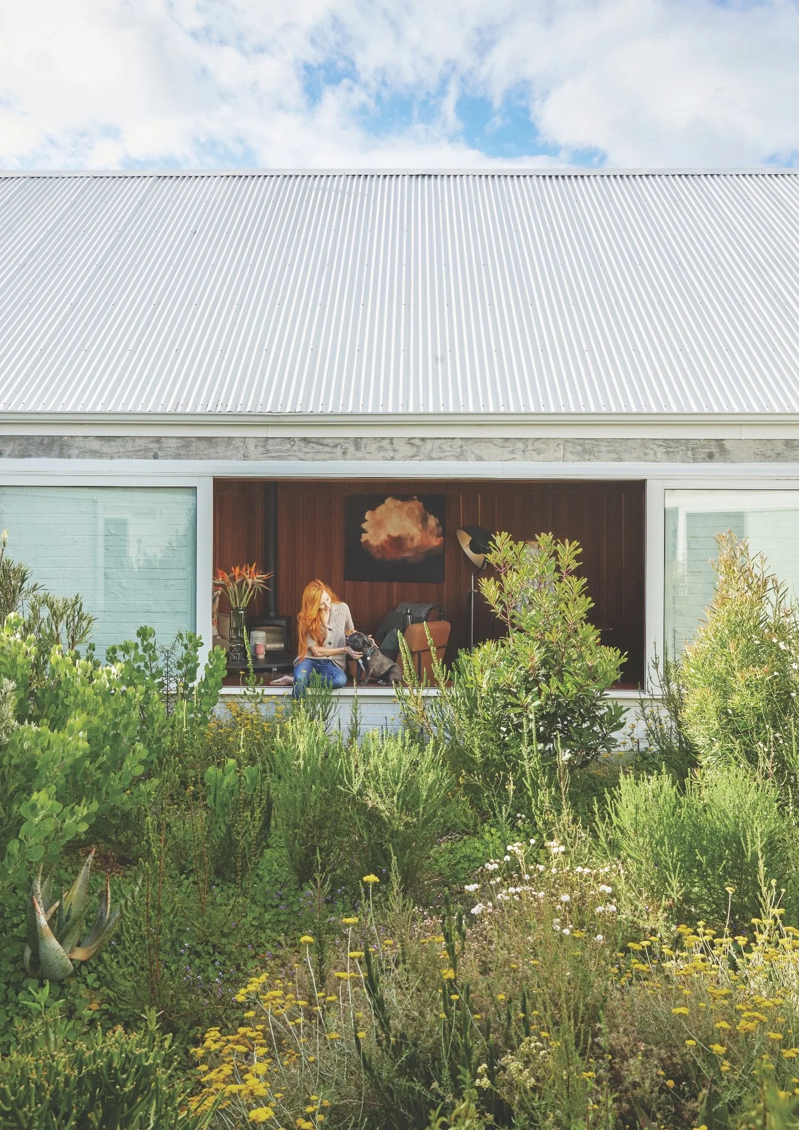Home base
Combining barn-inspired architectural lines with warm, wood-clad interiors, this family home in South Africa is a design delight.
WORDS Robyn Alexander PHOTOGRAPHY Greg Cox/ Bureaux PRODUCTION Sven Alberding
“We wanted to feel as if we were on holiday at home,” says Nina Stewart, who with her husband Alastair owns this recently built contemporary house in Plettenberg Bay, South Africa.
Plett, as it’s colloquially dubbed, is a burgeoning small town right on the coast with much to attract young families. Wide views, pristine beaches and a nature reserve close to Nina and Alastair’s home are among the attractions that have made it a pleasure living here with their daughter Chloe – and at various times of the year, Nina’s parents too.
A large part of the reason Nina says she and her family spend 90 per cent of their time at home, however, isn’t the beautiful surroundings. Rather, it’s the fact that their house was crafted right from the start to perfectly suit their needs.
Wanting a move to Plett from Johannesburg in search of a more laid-back lifestyle, the Stewarts purchased this plot of land shortly before their permanent relocation here. Via local friends, the Stewarts knew the work of architect Guillaume Pienaar, and having met him soon after relocating permanently to Plett in December 2021, quickly decided he was the right person to design their new home.
They liked Guillaume’s way of working: “Guillaume takes his time,” says Nina. His attention to every detail, from the structural essentials to the skirtings, meant that his painstaking process suited the Stewarts, who were themselves very involved in almost every element.
Guillaume says he thrives when working collaboratively with his clients, and vividly recalls Alastair’s request that his essential work-from-home area include a space where he could build his Lego – he has a huge collection – making for a unique brief.
Among the other requirements for Nina and Alastair was, as she puts it, that the house be “conceptualised for cohabiting” with her parents, whose private wing allows them to be completely independent and self-sufficient.
Aesthetically speaking, Nina says that because she’s long been fascinated by mid-century and particularly 1970s design, she asked for a 1970s barn that also had a considered relationship with the surrounding landscape and its indigenous plants.
By the middle of 2022, approvals were in place and the build was underway. Guillaume’s design consisted of a trio of linked, barn-inspired structures with a facade of bagged white brick topped with steeply pitched roofs. The creation of the three forms of the dwelling had its origins partly in the aesthetic and occupational parts of the brief from the Stewarts, but was also necessitated by the physical characteristics of the site.
“The main challenge was difficult soil conditions,” explains Guillaume. “There’s a lot of clay here, and it’s an aggressive clay – in other words, it moves a lot.” Knowing that the house was definitely going to shift on its foundations at some point led Guillaume to consult extensively with a structural engineer. The links between the three barns are all made from timber frames and lined with timber, a simple yet very smart solution that means that any even quite substantial movement will result in a need for only relatively low- cost repairs.
These short passageways also make for striking transition elements, with the architectural compression and release technique that opens out into the expansive areas making them feel even more spacious. Angular spaces were created by the need to fit together the puzzle of all the various necessary rooms within the barns, as Guillaume says.
This atmosphere of welcome and intimacy is enhanced by further textural interest, including wood panelling on walls, poured terrazzo floors, brise-soleil elements, handmade ceramic tiles and tactile furnishings.
The interior finishes were a collaboration with Nina, says Guillaume; a reflection of her ideas. Deep autumnal shades prevail, and the furniture includes original mid- century items sourced from vintage specialists.
The final aspect of the home is its relationship with the outdoors and the exterior living spaces that can be used almost year-round. From the start, Nina and Alastair very much wanted to bring in the natural surroundings and indigenous vegetation. The design team worked with plant specialists to create a garden that is already lush and burgeoning. A shaded outdoor dining space and adjacent barbecue form part of a protected central courtyard area that also features a round plunge pool.
Having moved into their new home in November 2023, the Stewarts are hugely enjoying their space. One of Nina’s very favourite spots in the house is the kitchen’s intimate breakfast nook, which is situated alongside a large, east-facing picture window. “Watching the sun rise in winter here combines an amazing view with the soft autumnal colours of the sunrise. It’s magical.”
Large sliding windows open from the quiet TV lounge onto a lush interior courtyard garden, with sills deep enough to use as seating. This room regularly doubles as a working space for Nina, and stays cosy in winter thanks to a wood-burning stove.
The outdoor living area includes a built-in barbecue for alfresco cooking, as well as a swimming pool and dining space. Situated high up on a slope, the house enjoys charming views in almost every direction.















