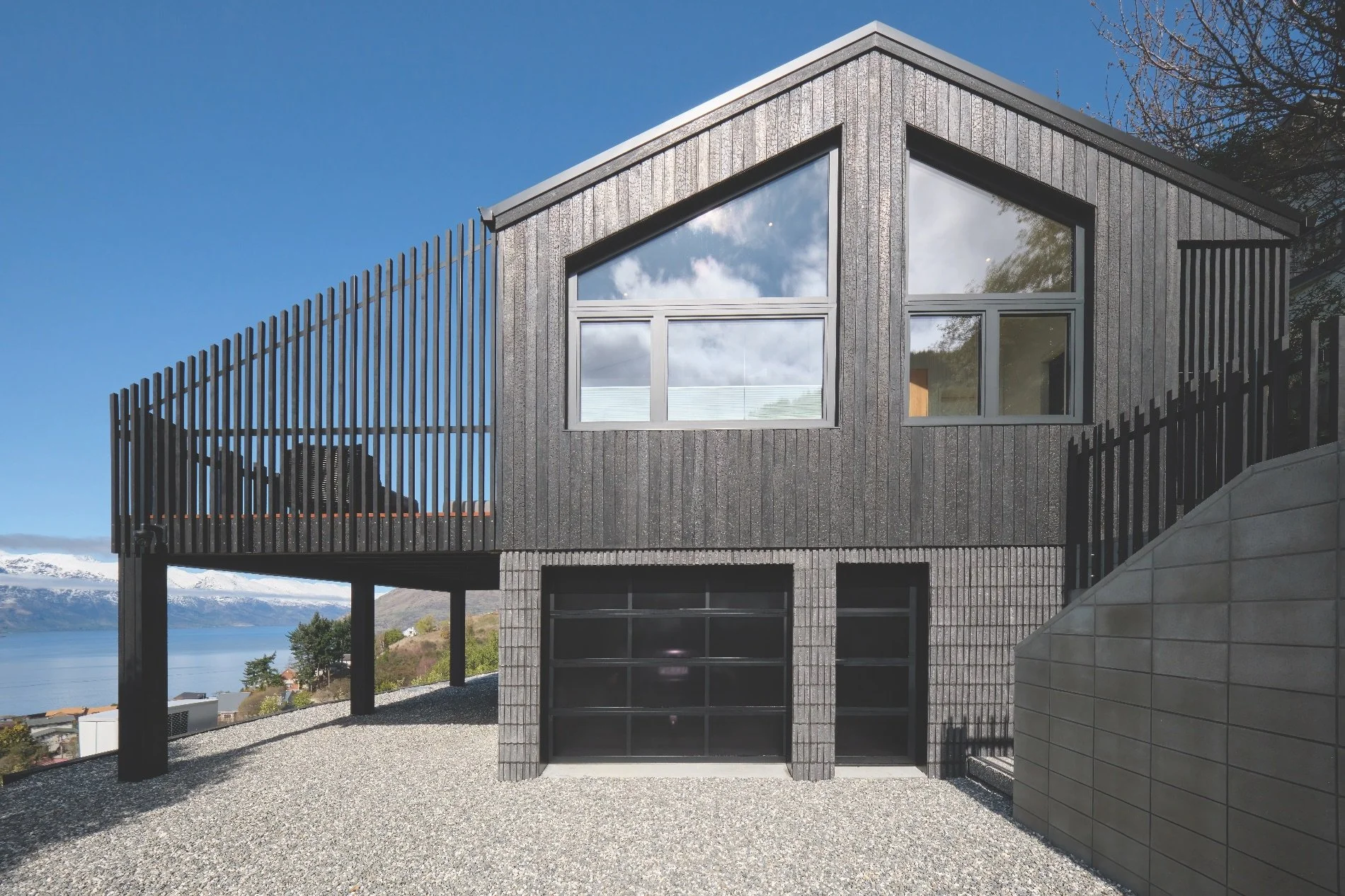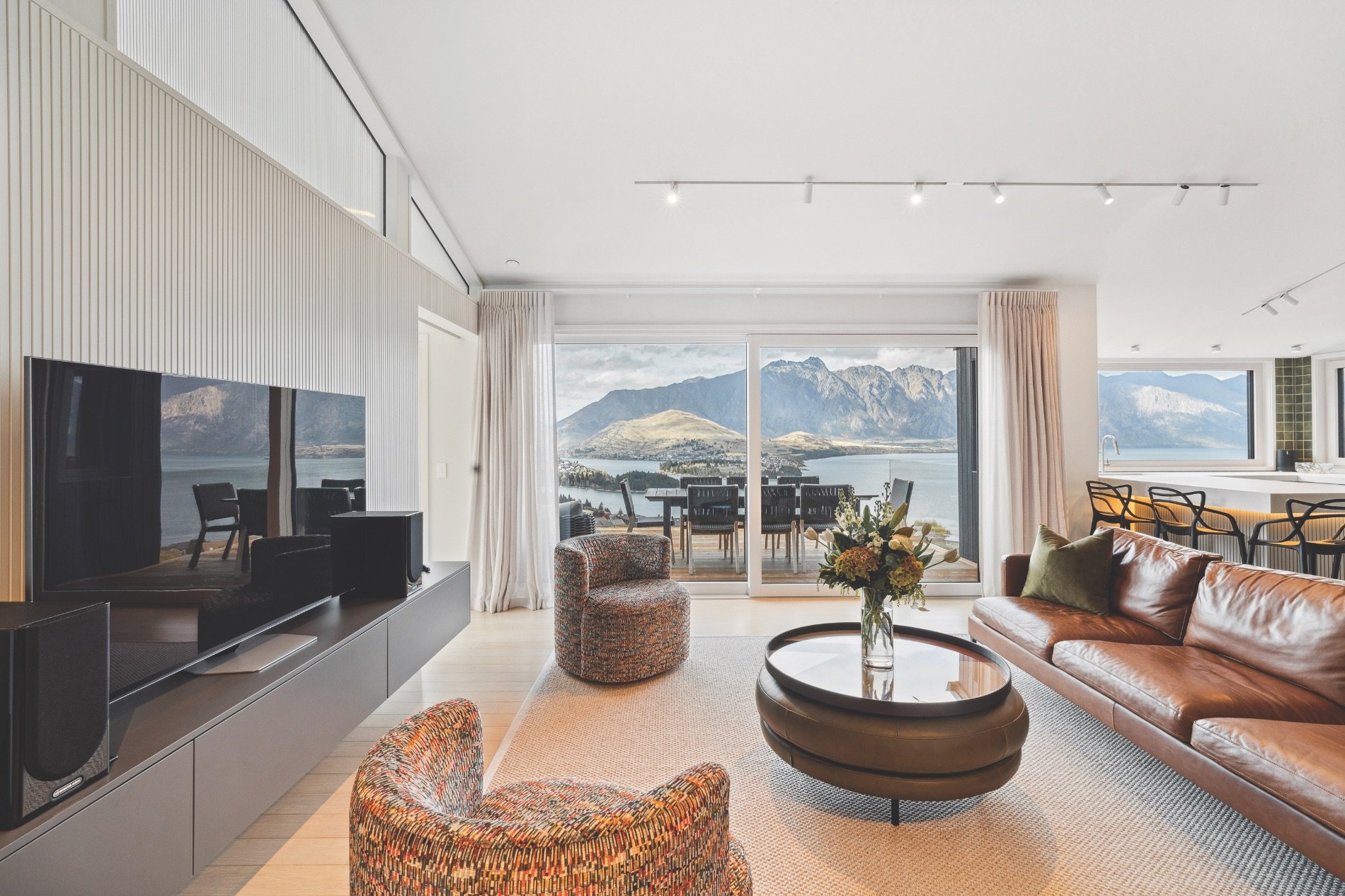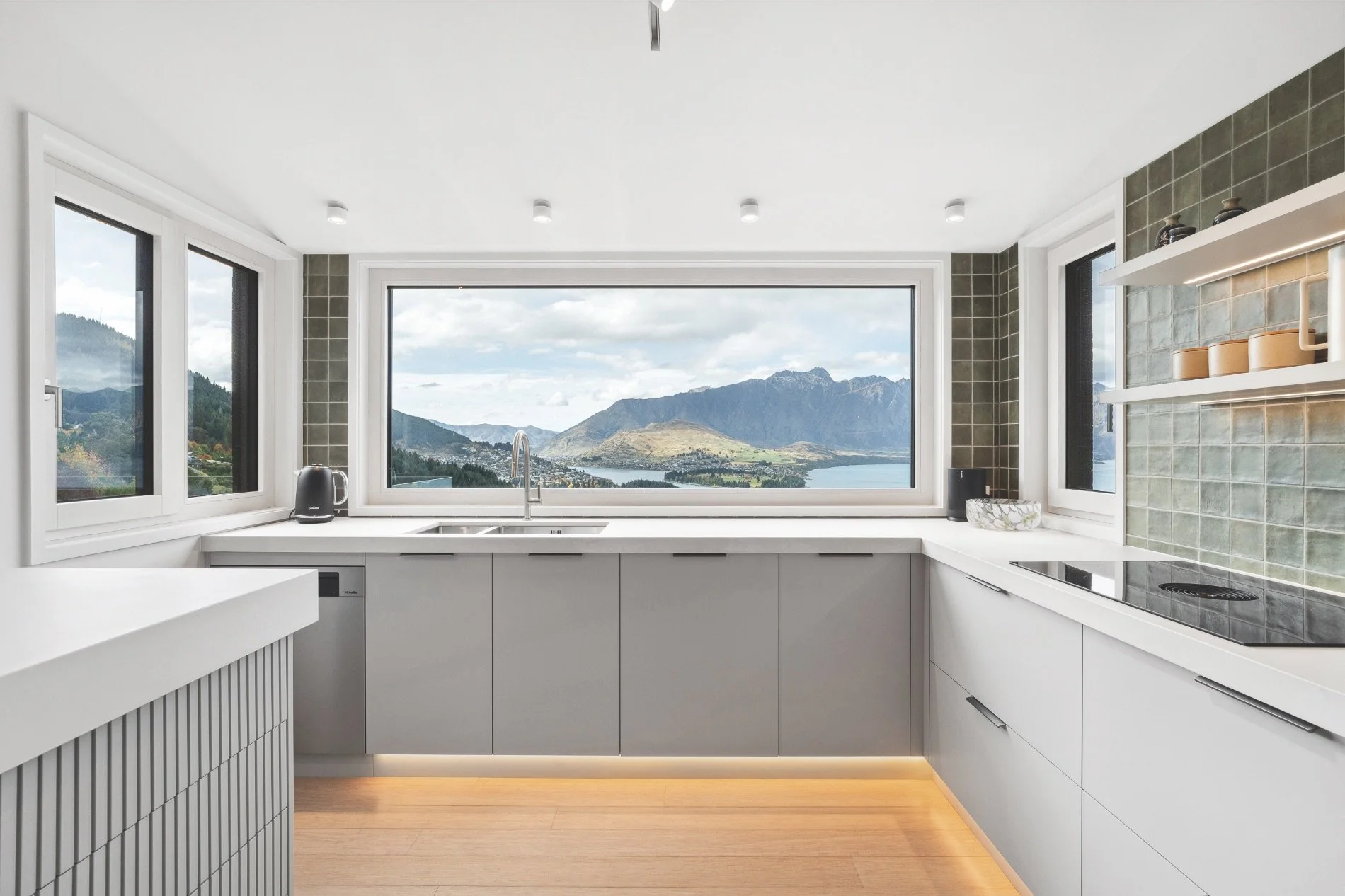Shining through
By construction company DCD, this extensive renovation overlooking Queenstown echoes the intent of the original home.
WORDS Cassie Doherty PHOTOGRAPHY Ben Ruffell and Isaac Norton
It was Dennis Dowling, founder and managing director of construction company DCD, who discovered this unpolished gem in Queenstown.
The Fernhill area, facing south-east on the slopes of Ben Lomond mountain, can tend to be shady, but Dennis says this site is a rare find: an 800sqm flat section offering privacy, views and sunshine.
“It sits on a promontory, so it gets almost all the sun that’s available to that part of Queenstown all year round, and it has an incredibly broad view of Lake Wakatipu. The beauty of it was that once you pulled up to it, you were completely private with no neighbours looking onto you. So you’re in a completely secluded spot in a bustling part of Queenstown, close to public transport, and with these amazing views.”
The existing 1970s-era home on the site was neglected and in desperate need of intervention. But there was a lot that was right about it, too. Dennis could see the vision, and took a punt on it.
“The general layout of the house made sense,” says Dennis, and the initial aim was for some repairs and a light renovation. Then came further investigation into straightening up the structure. “By the time we had gone to the effort of lifting floors and shoring them up and reframing sections, it made more sense to take it all down to the slab and rebuild it.”
There was no need to completely reinvent the wheel, however. The existing bach had already made the most of the site’s constraints, such as the retaining walls and fixed points like the location of the internal stairwell, so the house was rebuilt to the same room configuration. “If you had lived in the home originally and came back and walked through the renovation, you would think it was the exact same house. It looks very much the same. We just massaged some of the features to make them work a bit better.”
Those improvements included vastly upgrading energy efficiency with superior insulation, triple-glazed windows and hydronic central heating. Crafting luxury homes with high performance is a priority for DCD, with the goal of making a positive impact in every build.
Other changes saw the upstairs hallway widened, a rejig of the roofline for more ceiling volume and a slight expansion to the footprint of the top floor to give balance to the scale of the bedrooms. The stud height of the downstairs was increased and the flow of the stairwell improved.
“It was quite a significant undertaking.”
The Bora Pure Induction Cooktop with Extractor from Kouzina is an elegant way to keep the kitchen clean-lined and minimalist.
Performance was an important aspect of the project, so a hydronic central heating system by Optum Energy Solutions provides energy-efficient year-round comfort. The grills integrated into cabinetry toe kicks are almost invisible.
Most of the furniture, both indoors and out, is from McKenzie & Willis, as well as curtains, blinds and fabrics. The sofa is the Belle Interiors Collection Lennon in Tasman leather, the dining chairs are Freddie by David Shaw, the swivel tub chairs below are Kovacs Tango.
Architect Stacey Farrell was engaged at the outset, says Dennis. “We were focused on meeting the needs of the house, and considering what a really smart renovation would look like. One of the reasons we worked with Stacey is because we feel she has a real talent for utilisation of space.”
Says Stacey: “My design process was all about the views and the light. We didn’t tweak too much, just little tricks for borrowing and sharing light between rooms and adding skylights, and, of course, providing a luxury environment that’s updated for today. That meant making some practical decisions, such as creating a powder room, carving out some storage space and generally adding some breathing room. We made the deck a more useable size, so that we could fit a carport underneath it.”
Another success was adding texture, she says, including salvaging the home’s original rimu framing and reusing it as interior cladding, such as in the stairwell. A favourite moment is the slatted screen on the deck that draws the eye to the lake view. “The black- fluted block cladding matches those screens, as well as the fluted wall linings and the reeded glass in the living area. Together, it all sings.”
Dennis and Stacey have collaborated several times before. “It’s always a great experience working with Dennis.”
The new owner of the holiday home, James Thyne, also came on board early in the process, and had complete trust in Dennis. He could see the potential of the site, with such stunning views and a walkable distance from Queenstown’s centre, and describes the transformation of the house as a journey. “Dennis is a perfectionist. We went through every decision in incredible detail, we didn’t take any shortcuts at all, and we’re very happy with the outcome. It’s testament to the collaboration between Dennis, Stacey and us.”
To James, the home’s restored 1970s vibe also has a Japanese edge, thanks to the charred timber cladding that felt like a bold choice but is one that they love. “We’ve leaned into that with the interior design, too.” He’s also thankful for the effort put into increasing ceiling heights: “It just makes such a difference to the feel of the place.”
His highlight is getting up every morning to the magic of the changing colours and snowy patterns on the mountains across Lake Wakatipu. “We spend quite a bit of time here, but we’re also happy to rent it out and have other people enjoy it as well.”
The care and craftsmanship that Dennis and his talented team put into creating a warm, inviting and resilient home resulted in a well-deserved 2025 Master Builders House of the Year Southern Region Gold Award.
To Dennis, the home’s success is in its integrity. “DCD’s philosophy is staying true to the brief and keeping the project front and centre. We considered the best way to be respectful to it, and it’s now quite cohesive. It just feels like it belongs there.”
Involved in this project
BUILDER
DCD Ltd
03 442 4402
dcd.co.nz
ARCHITECT
Stacey Farrell
021 440 830
staceyfarrell.com
KITCHEN APPLIANCES
Kouzina
0800 388 383
kouzina.co.nz
FURNITURE, CURTAINS & BLINDS
McKenzie & Willis
0800 888 999
mcw.nz
MASONRY BRICKS
Viblock
0800 842 562
viblock.co.nz
PLUMBING & HEATING
Optum Energy Solutions
03 443 5718
optum.co.nz
TAPWARE
Greens Tapware
07 849 0109
greenstapware.com
The fluted masonry bricks are from the 10 Series by Viblock in the colour Kohl. Low-maintenance and weather-resistant, they also add to the cohesive family of textures throughout the home.















