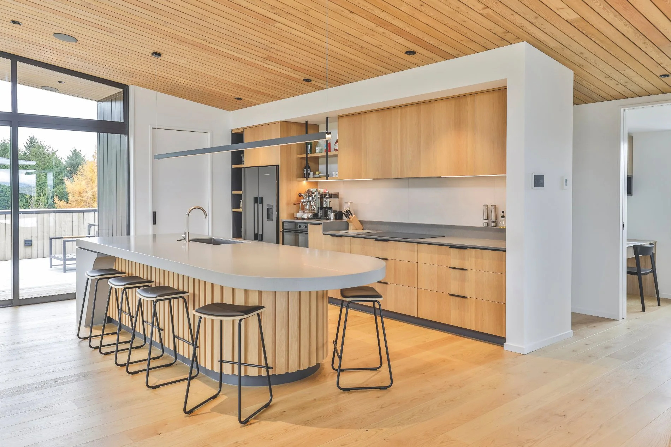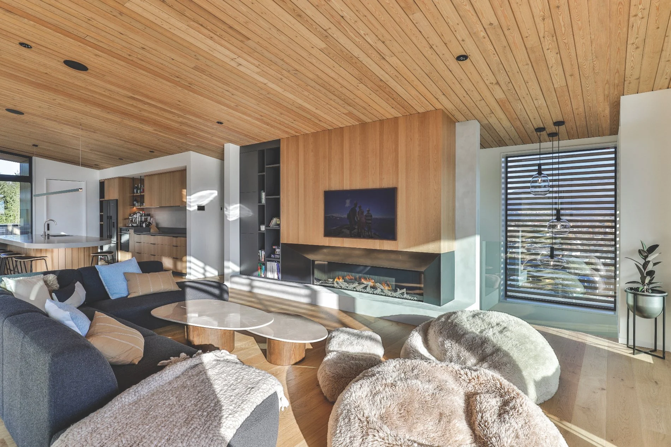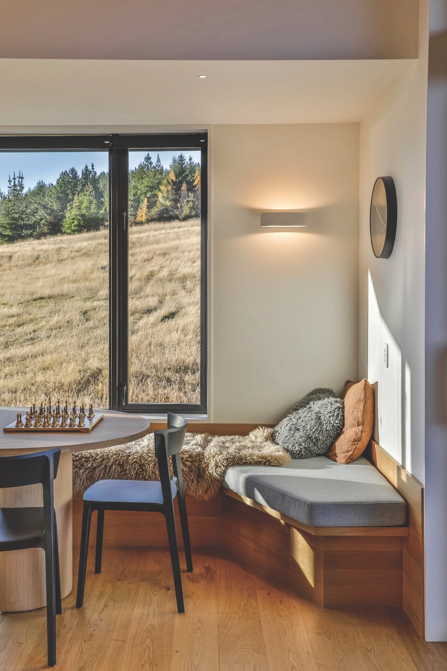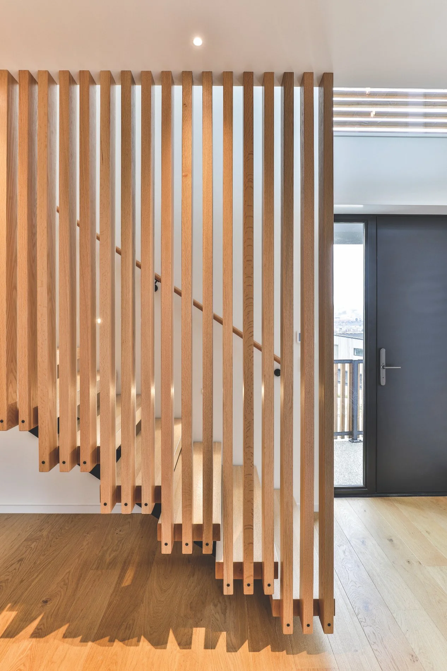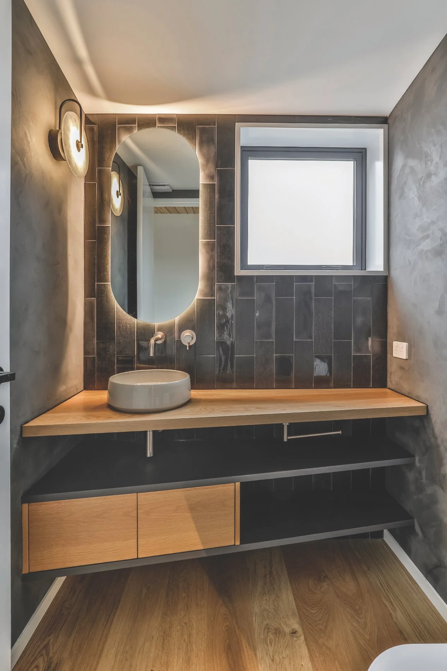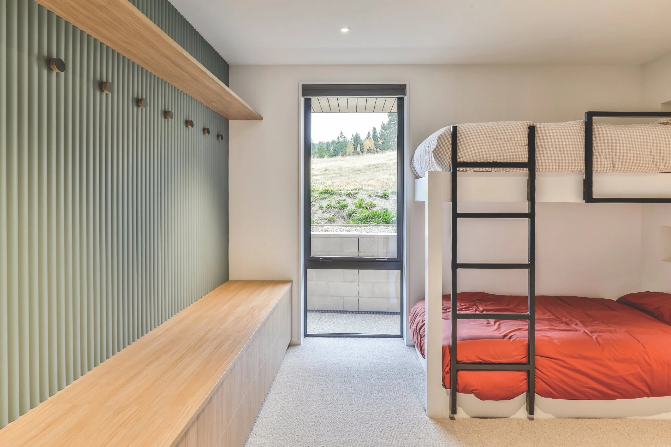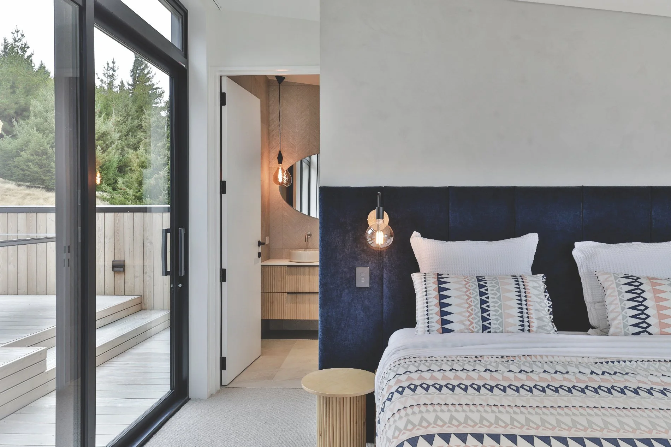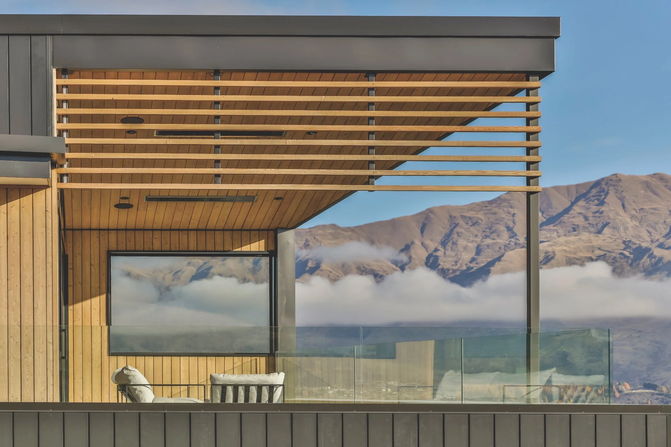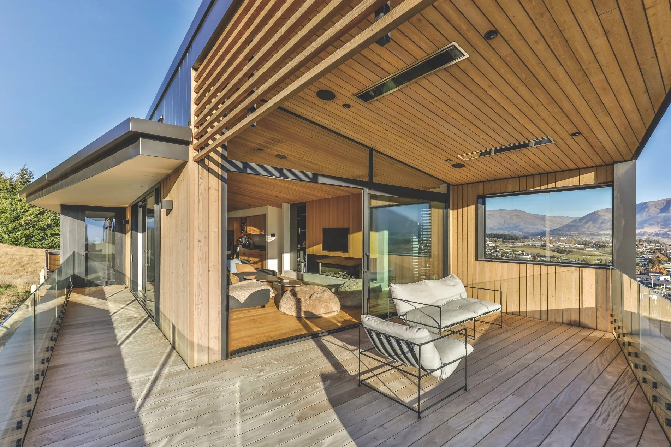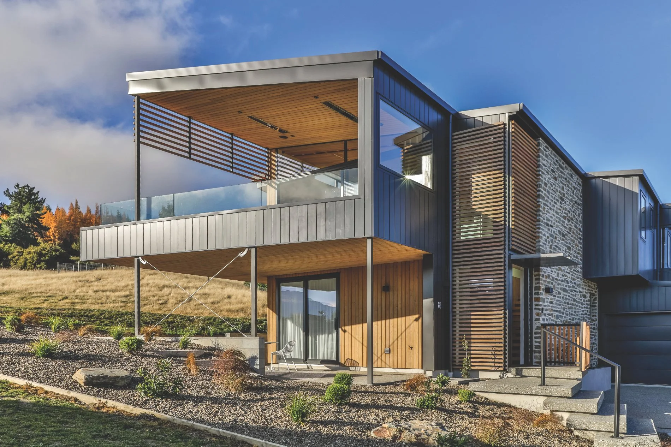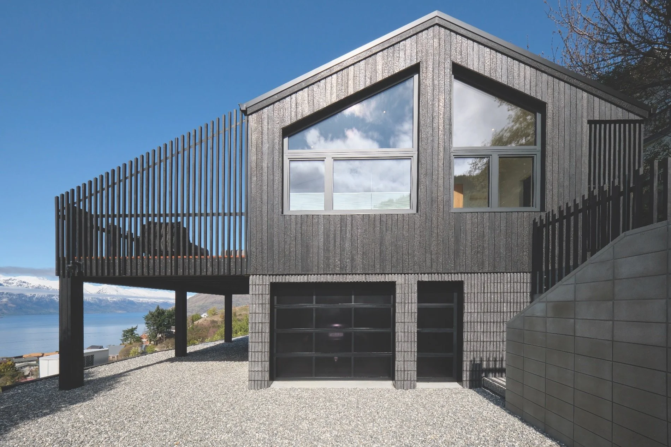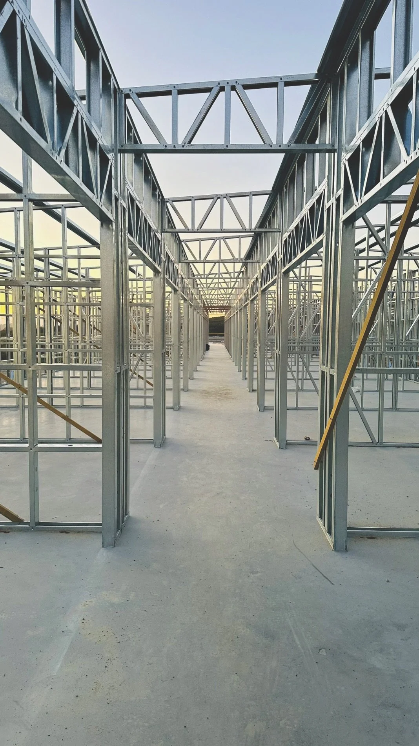A home for all seasons
This Wānaka holiday home, designed by Threefold Architecture and constructed by Archi Build, speaks to ease of building and the enjoyment of this outdoor playground.
WORDS Kathy Young PHOTOGRAPHY Jamie Cobel
For this young family, the building of this holiday home is the culmination of years of family adventures in Central Otago. The couple had fallen in love with Wā̄naka as a retreat from Christchurch when their oldest daughter was very young.
“Initially we holidayed here only in the summer, but since Covid-19 we’ve discovered Wa ̄naka as a winter destination, too. Now, all three of our daughters are incredible skiers.”
The decision, then, to build their own holiday home was an easy one. It came from a desire to soak up this lakeside environment and create a space that connected the mountains, the lake and the feeling of Wa ̄naka as an outdoor playground.
The project started with a simple recommendation. “We were contacted directly by the homeowners, as they were looking for a builder to build a holiday home for their extended family,” says Tom Dupont, certified builder and director of Archi Build Ltd architectural builders. Tom’s reputation for quality construction clearly preceded him, and what followed was a collaborative approach that would define the entire project.
“The homeowner asked us to refer an architectural designer to him, and we passed on the details of Bryce Monk, director at Threefold Architecture,” says Tom. “We regularly work with Threefold, and it seemed like a natural fit.”
There was much to pack into the brief. The family wanted the home to work in hot summers and cold winters, and they wanted to maximise the views of the lake and mountains. “We were keen to have a wrap- around deck so we can step out of the living area from every angle to take in the fresh air.” Most importantly, they wanted a large, open living space. “And central heating so we can feel cosy but not cooped up on those cold, wet days.” In addition, requests for a hot tub, a drying room for skis and a bunk room that sleeps seven meant that Bryce had his work cut out.
Where better to chill out and relax than in the large, comfy Wilson & Dorset beanbags, made of 100 per cent New Zealand sheepskin uppers. The tinted finish around the fireplace is Resene Construction Systems Rockcote Otsumigaki Japanese Clay/Lime Finish.
The custom built interior joinery on this home was provided by Wanaka Joinery to give a stylish, functional solution throughout the home. A particular standout is the way the kitchen, bathroom and bedroom joinery have been matched to give that seamless finish.
The site presented its own challenges and opportunities,” says Bryce, referring to the sloping topography and surrounding existing dwellings. “But it’s a gorgeous spot with plenty of possibilities. We instantly knew we would be building a two-storey home to capture the best views possible, with the living areas on the top floor.”
Bryce’s 260sqm solution is elegant, versatile and functional. He designed a flight of steps from the driveway directly to the main living level, to avoid an awkward journey through the house that would have disrupted the arrival experience. “We wanted to bring people in so that it was just a single flight, rather than up half a flight from the garage and then up a full flight.”
The exterior palette speaks to both durability and aesthetics. Siberian larch timber cladding was chosen over typical cedar “for a little bit more character”, while aluminium weatherboard is robust and very low maintenance. Schist natural stone anchors the design to the landscape, particularly on the south elevation.
There’s a cohesive timber theme that flows from outside to in. As builder Tom says, “The Siberian larch forms the backbone of the design, and we’ve used it in the construction of the exterior wall cladding, soffits and internal ceilings. This was the first time we had used the aluminium weatherboard. It was chosen due to the low maintenance benefits on the upper level of the house, where it would be hard to access.”
The horizontal timber slats on the exterior serve multiple purposes: they provide shading on the upper level and offer privacy from the reserve to the north. It’s these thoughtful details that elevate the design beyond mere function or form.
The clerestory glazing serves dual purposes, as Bryce explains: “It lets in plenty of sun, but we also wanted to maintain some wall space for artworks inside, and to maintain some robustness to the design.” The upper windows also help focus the views out towards the lake and mountains, while maintaining privacy from the adjacent reserve. Inside, the material choices continue the theme of practicality.
For the homeowners, what makes this house sing is the central living space: “We love the panelled larch ceiling – this extends from east to west through our living areas, giving views right through the house, and providing the living area with a feeling of expansive space. The steel feature fireplace in the living room and the built-in seating around the dining space also make it so universal and a great place to hang out. Our girls also love the bunk room, and it’s a favourite when cousins come to stay.”
What elevates this project is the attention to detail that is visible on every aspect of the build. Tom’s team invested significant time in resolving complex junctions, particularly where the timber ceiling meets window frames. “There were a lot of angles to consider, and this took time to think through the best way to construct to ensure a seamless finish.”
This meticulous approach extended to project management, where coordinating multiple specialised trades required constant communication and oversight. Perhaps most tellingly, the team’s genuine affection for both the project and the homeowners shines through in Tom’s reflections on the experience.
“Our team thoroughly enjoyed building the house and looking out at the beaut views every day. It was an honour to be engaged by the homeowners and be involved in the full journey from concept to conception.”
The homeowners are equally complimentary of Archi Build and Threefold’s involvement. “Bryce’s initial sketch was already very close to perfect, and he was very amenable to taking on our feedback and designing it just how we wanted it. And Tom was excellent to work with, and his team were really responsive. He was a builder we could trust, and he’s built a home we are absolutely delighted with.”
The finished result speaks eloquently to the building team’s vision and execution. “It was designed as a low- maintenance holiday home, and it ticks that box,” says Tom. The icing on the cake is the acknowledgement from the 2025 Masters Builders House of the Year awards, with the home picking up a Regional Gold award.
Involved in this project
BUILDER
Archi Build Ltd
021 434 164
archibuild.co.nz
ARCHITECTURAL DESIGNER
Threefold Architecture
027 425 0644
threefoldarchitecture.co.nz
WINDOWS & DOORS
Design Windows Central Otago
03 445 0305
designwindows.co.nz
INTERIOR PLASTER FIREPLACE FINISH
Resene Construction Systems
03 338 6328
reseneconstruction.co.nz
SHEEPSKIN & BEANBAGS
Wilson & Dorset
027 226 3776
wilsondorset.com
STRUCTURAL, CIVIL AND GEOTECHNICAL ENGINEERS
The Engineering Company Limited
03 442 4255
engco.co.nz
JOINERY
Wanaka Joinery
03 443 7890
wanakajoinery.co.nz
Design Windows Central Otago, based in Cromwell, manufactured and installed the APL Metro Suite Thermal Heart aluminium doors and windows on this home (in Matt Flaxpod colour and with AGP Solux E glazing), including the sliders and clerestory windows
The home’s split level design as well as the open plan living that extends into an outdoor room (supported by steel portal frames) required careful engineering by ENGCO. To meet specific architectural constraints, an inverted portal frame was integrated through the centre of the space and the custom-designed staircase also required detailed planning by the engineers at ENGCO.


