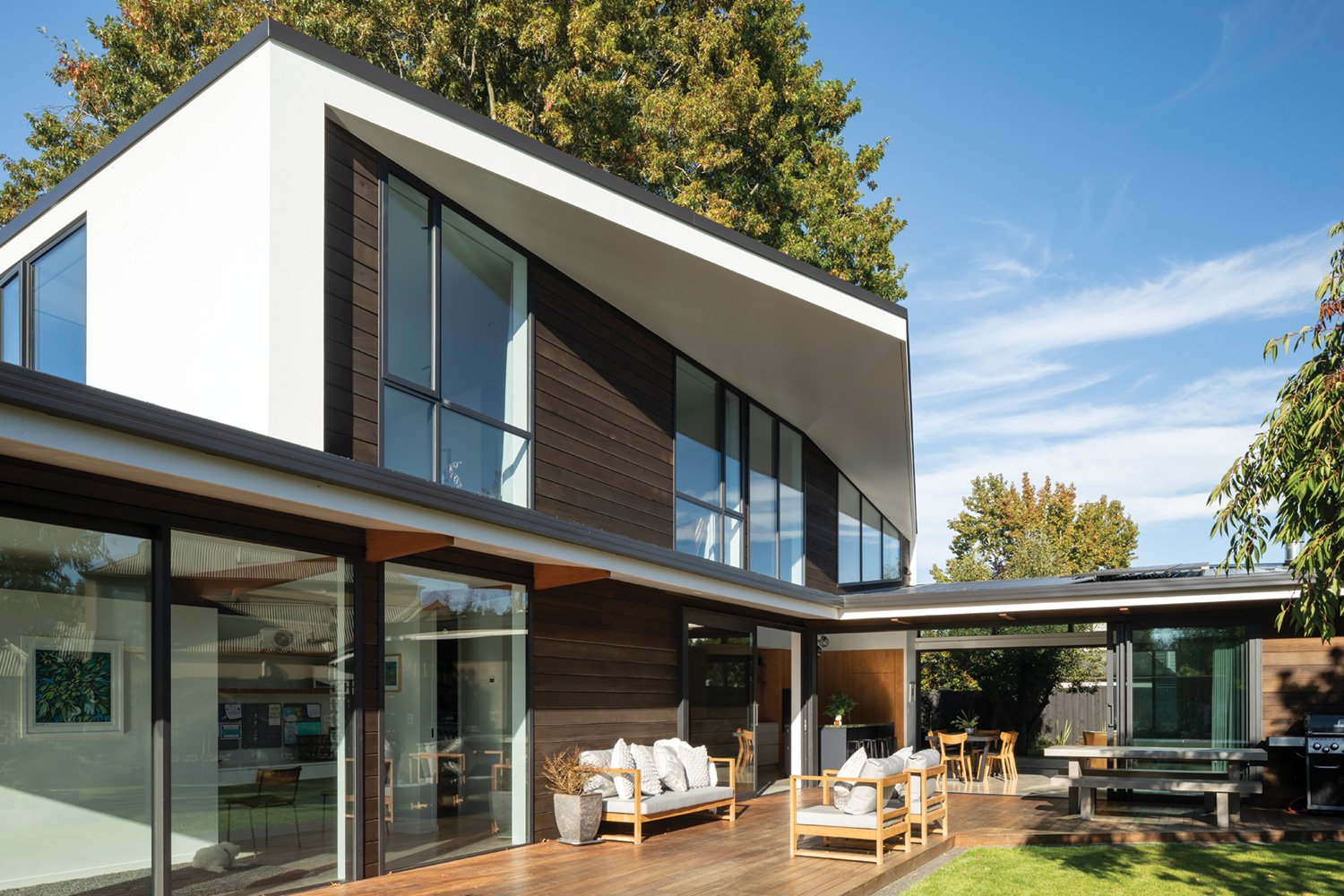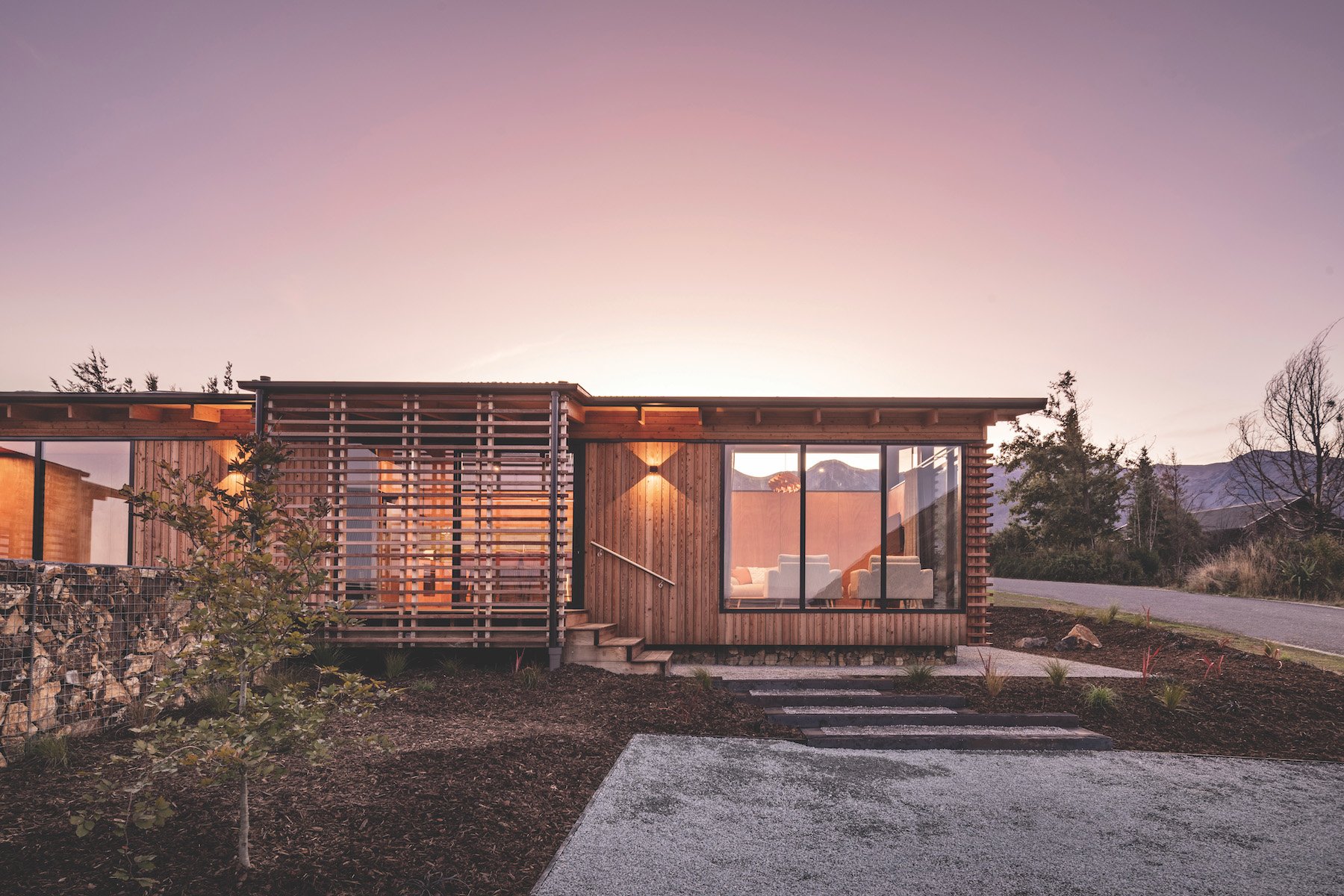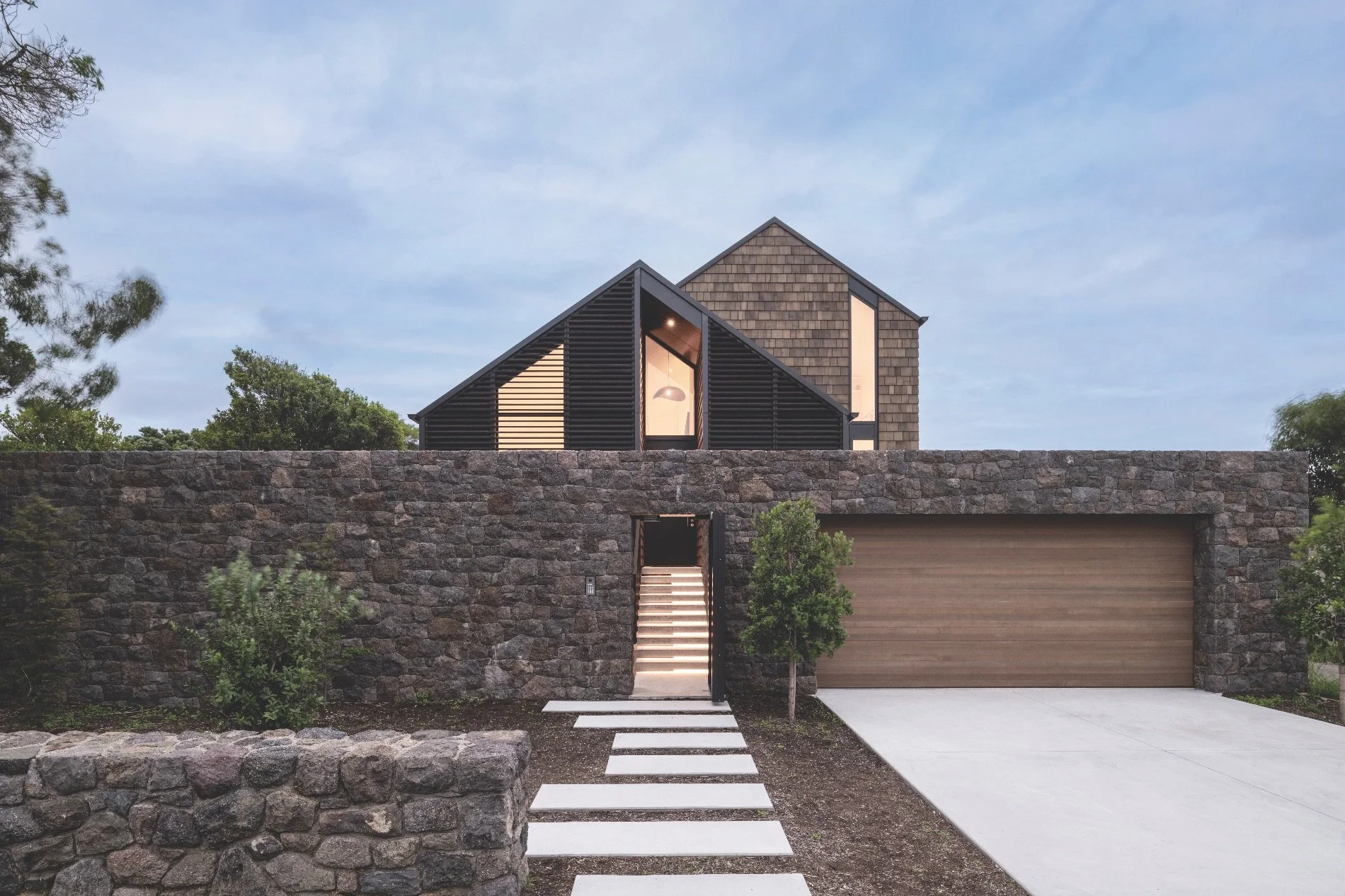Among the trees
When the Christchurch earthquakes irreparably damaged their home, these homeowners turned to Archco Architecture and Ross Bailey Builders to create something new.
WORDS Kathy Young PHOTOGRAPHY Stephen Goodenough
Suckling Stringer Quantity Surveyors provided detailed cost planning, value engineering input and monthly progress valuations, giving the architectural designer, engineer and homeowners confidence in managing project budgets throughout the build.
The underfloor heating was laid into the foundation of the home and uses hot water heat pump technology, provided by Warmth.NZ.
The polished concrete flooring system is Husqvarna Superfloor Gold, applied by Concrete Sealing and Grinding NZ, as the certified applicators.
After 40 years on the same hillside property in Scarborough, Ōtautahi Christchurch, Simon and Robyn thought they’d seen it all. They’d raised a family, built a driveway on pillars that became one of the first of its kind in the area, and cultivated a garden filled with mature native plantings and a stately oak tree. Then the Christchurch earthquakes struck, reducing their two-storey weatherboard home to an insurance write-off.
“The house was basically wrecked,” says Simon. What followed was a frustrating battle with insurance companies that lasted several years before they finally got the green light to rebuild. But rather than simply replace what was lost, Simon and Robyn saw an opportunity to create something better: a home that would honour their established garden while preparing them for the future.
The couple engaged architectural designer Gareth Ritchie from Archco Architecture through a family recommendation – Gareth had previously designed a home for the couple’s son-in-law. The brief was deceptively simple yet profoundly challenging: “Bring the outside in,” says Simon. “We wanted to incorporate all the trees in the garden.”
This wasn’t just about aesthetics, though. After four decades of careful cultivation, the property boasts spectacular mature plantings, including the oak tree at the front and a palm tree that Simon had planted himself 40 years ago. “The whole front of the house fits in with all the trees,” he notes. “It’s one of the few properties that’s a rebuild where it looks like the garden has been here forever.”
Gareth embraced the challenge of a steep site and existing garden wholeheartedly.
“It was interesting to be doing something for someone who’d had the site for such a long time,” he says. “The design process became a careful dance around the existing landscape, with the new house slightly pivoted to the north to capture the views while preserving every significant tree.”
But the real design and engineering marvel lay in the construction itself. Perched dramatically on Scarborough’s steep hillside, the 210sqm home presented access challenges that would make most builders break into a cold sweat. “Getting products and materials up here was pretty tricky,” Simon admits.
The solution? Helicopters. Over the course of a single morning, a larger helicopter completed 22 lifts, carrying everything from massive steel portals to sheets of plywood from the top of the driveway to the building platform. “It was quite tricky because of these huge steel beams swinging around, and all these guys on the ground,” Simon recalls. “It was an interesting time.”
BNA Tiling installed the tiles in the bathrooms and kitchen with precision, ensuring modern clean lines and highlighting the mid-century aesthetic.
At the helm of the construction side of the project was Ross Bailey from Ross Bailey Builders. Describing the helicopter day as “next level”, Ross says his nerve was tested that day, as a builder.
“And that wasn’t the only challenge of this build,” says Ross. “Even before that, the excavation proved problematic due to the steep section and limited access. Pouring the foundation was another challenge, again due to the steep site, but it was a great experience to push the boundaries and build something spectacular for Simon and Robyn.”
The result is a mid-century modern home that seems to float effortlessly among the treetops. The clean lines of the Japanese weatherboard product rarely seen in New Zealand (BGC Innova Montage Grey Oak Pre-finished fibre cement facade system) create a sophisticated backdrop for the extensive use of bamboo throughout the interior and exterior decking. “We’ve always liked mid-century style furniture,” Simon says. “And we incorporated bamboo ceilings downstairs which gives that mid-century look as well.”
While the architectural framework was taking shape, Simon and Robyn brought in interior designer Jane Swinard from Jane Swinard Design to help refine their vision. Meeting with the couple when their plans were at the consent stage, the designer was immediately drawn to their passion.
“I was familiar with their stunning site and they spoke at length about their love of mid-century design and furniture,” Jane says. “This was something I easily connected with.”
The collaboration proved invaluable in navigating the unique challenges of the coastal location. “This is obviously a very high sea spray zone and so they were restricted to a more limited range of materials if they wanted the exterior to have longevity and be low maintenance,” Jane says. “We had to get creative with these choices at times.” While Simon and Robyn already had definite ideas about materials like bamboo, stone and concrete, Jane helped them with colour, texture and placement decisions that would create a cohesive whole.
Inside, polished concrete floors with underfloor heating create a solid base for an extensive living/ dining/kitchen space. Floor-to-ceiling windows frame both distant views of the Kaiko ̄ura Ranges and nearby views of Sumner, and intimate glimpses of the natural rock face behind the house – an unusual design feature that Gareth describes as “picture frame windows capturing glimpses of just the rock”.
The home’s most forward-thinking feature might be its accessibility planning. Recognising that they wanted to age in place, Simon and Robyn included two lifts. The first travels from the garage level up to the main living areas, while a second provides access to the three bedrooms on the upper floor. “The idea is to make the house futureproofed for retirement and old age,” says Simon.
The upper level opens onto generous decks and terraces, including a top-level spa area that’s completely unobstructed. A stone fireplace anchors the main living space, incorporating stone salvaged from the original house and crafted by a local stonemason. “We kept the stone from the previous property,” Simon says, another thoughtful connection to the home’s history.
The interior design process became about harmonising diverse materials and textures while preparing the perfect backdrop for the couple’s prized possessions. Jane says, “The icing on the cake was always going to be their collection of mid-century furniture and accessories and it was important that all other finishes enhanced these carefully curated items.”
Working with builder Ross Bailey, whom Simon praises for having “a fantastic crew”, the project came together without major hitches despite its complexity. “Nothing was a problem,” Simon says of Ross, foreman Glenn and the construction team. “And Gareth was the same. He’s a creative designer – you can see that in the lines that he’s created here.”
For Gareth and Ross, the project stands out as particularly rewarding. “It was a fun project,” says Gareth, while Ross says he’s very proud of the finished product. The collaboration between architectural designer, interior designer, builder and homeowners who truly understood their site created something special – a home that looks as though it has always belonged among the trees.
Today, the mature garden continues to thrive around Simon and Robyn. The new house has found its place so naturally among the established plantings that visitors might assume it’s always been there – exactly as they’d hoped. Sometimes the best rebuilds aren’t about replacing what was lost, but about imagining what could be.
Involved in this project
ARCHITECTURAL DESIGNER
Archco Architecture
03 928 3983
archco.co.nz
BUILDER
Ross Bailey Builder Ltd
027 436 4255
rossbaileybuilders.co.nz
INTERIOR DESIGNER
Jane Swinard Design
027 431 7885
governorsbay.nz/jane-swinard-design
BATHROOM TILES & KITCHEN SPLASHBACKS
Nextdore Interiors
03 366 9400
nextdore.co.nz
INTERIOR BAMBOO PANELS & DECKING
Plantation Bamboo
027 3388 220
plantationbamboo.co.nz
UNDERFLOOR HEATING
Warmth.NZ
0800 477 778
warmth.nz
TILING
BNA Tiling Ltd
022 192 0167
QUANTITY SURVEYOR
Suckling Stringer Quantity Surveyors
03 348 3434
sucklingstringer.co.nz
CONCRETE POLISHED FLOOR
Concrete Sealing and Grinding NZ
0800 765 474
concretesealing.co.nz
Bamboo X-treme decking from Plantation Bamboo was used extensively on several levels of the home, including the hot tub deck at the top of the site. Compressed bamboo flooring in Coffee colour was also used in innovative ways on the ceilings and soffits, plus bamboo panels were used for cupboards, bedheads, bedside cabinets, vanity unit, and the upstand around the breakfast bar.
Photograph: Adam Hodgson
















