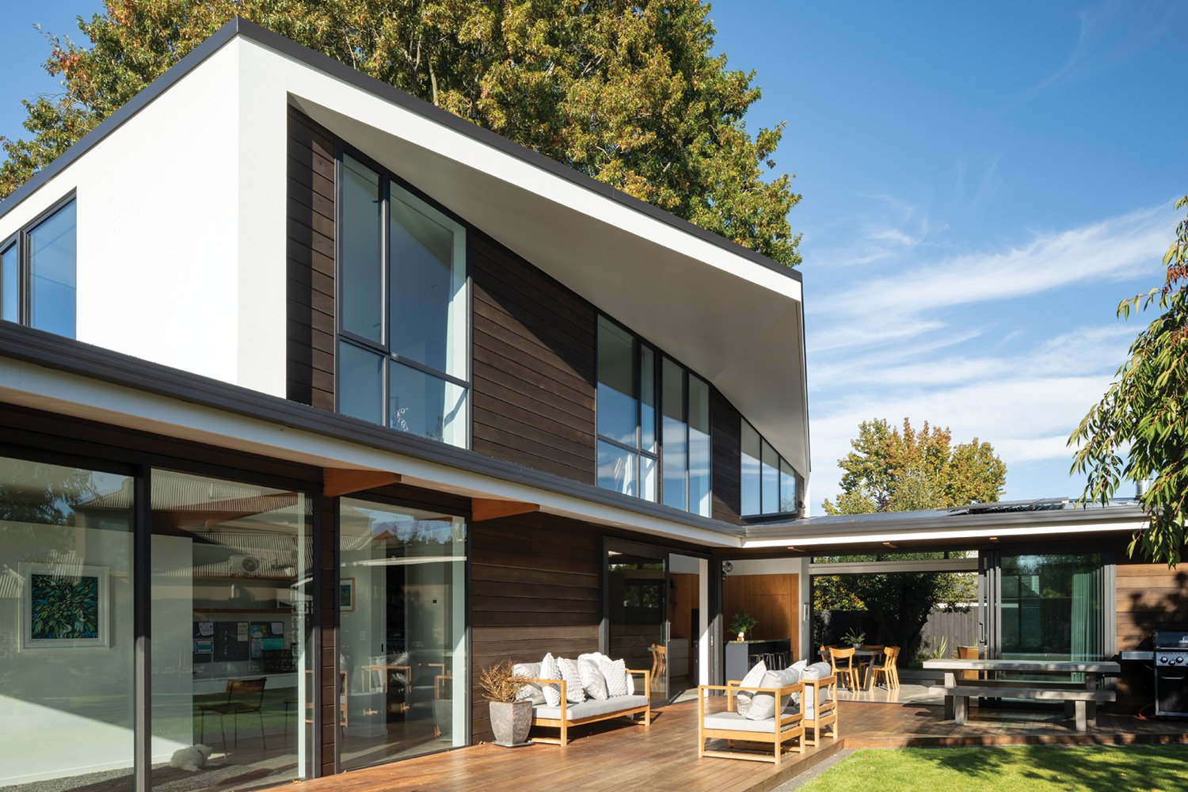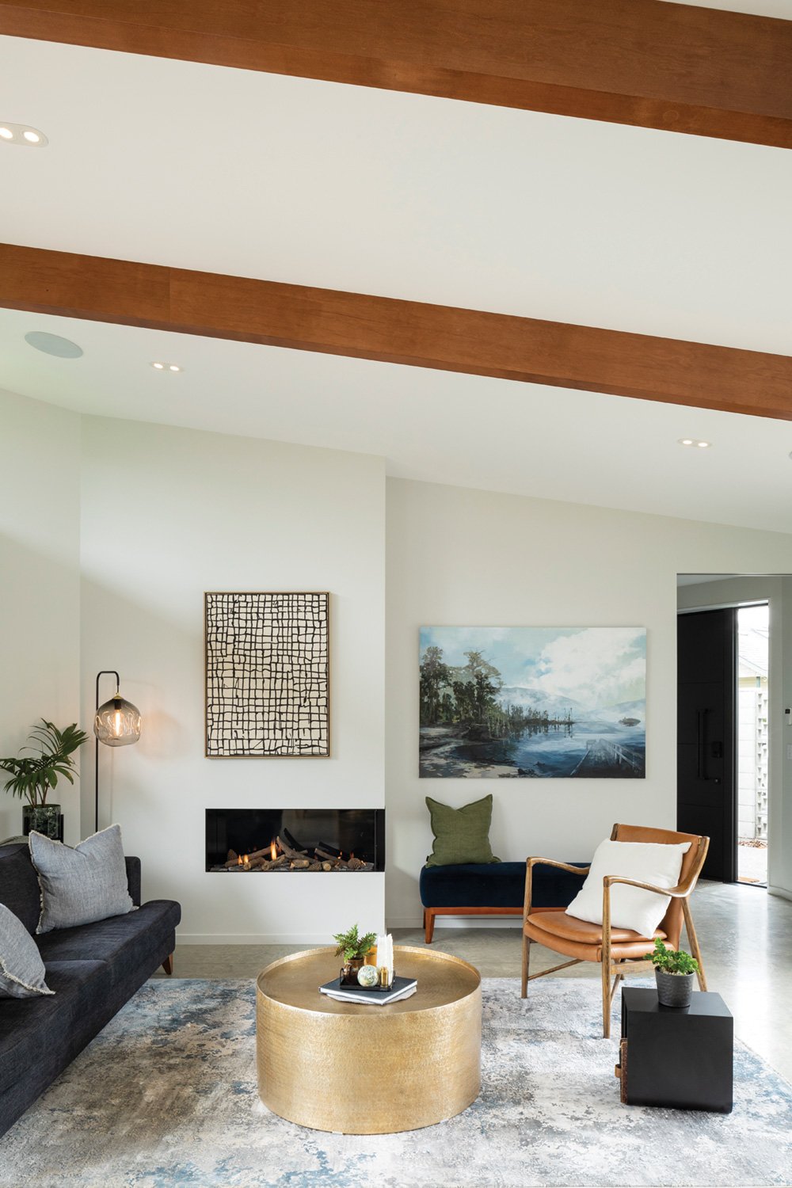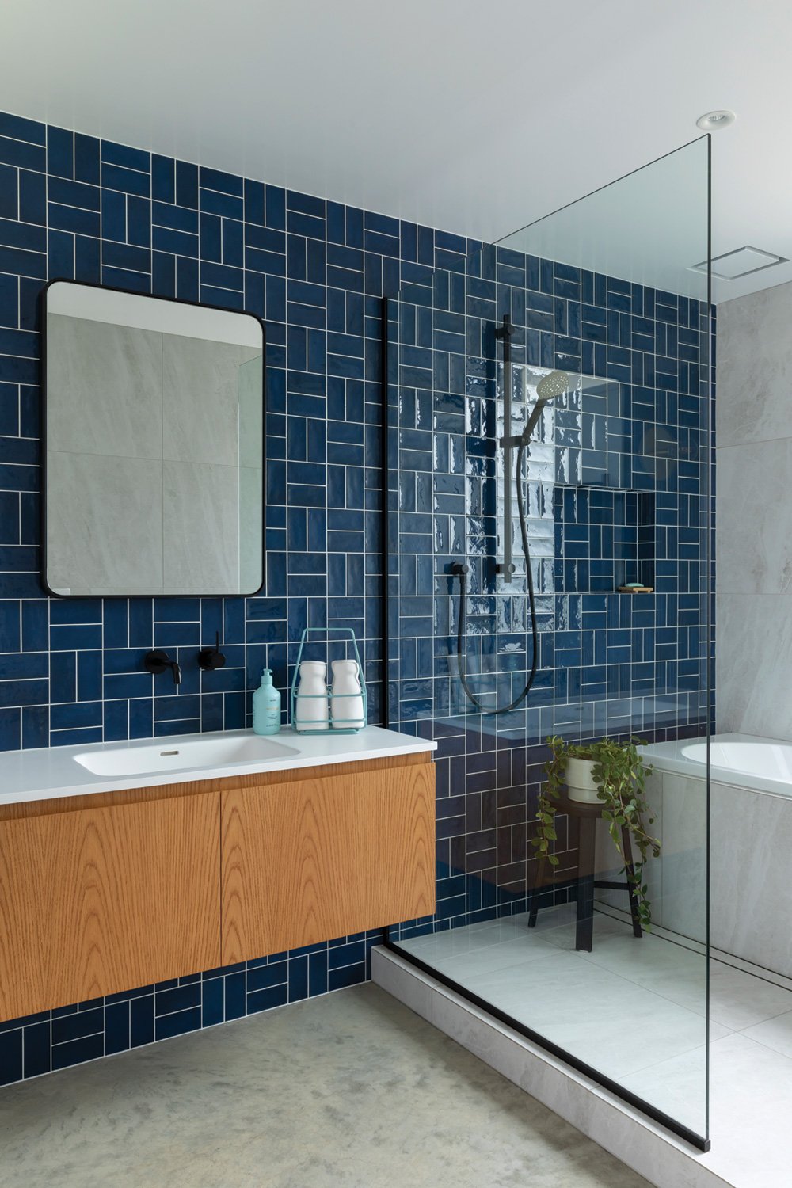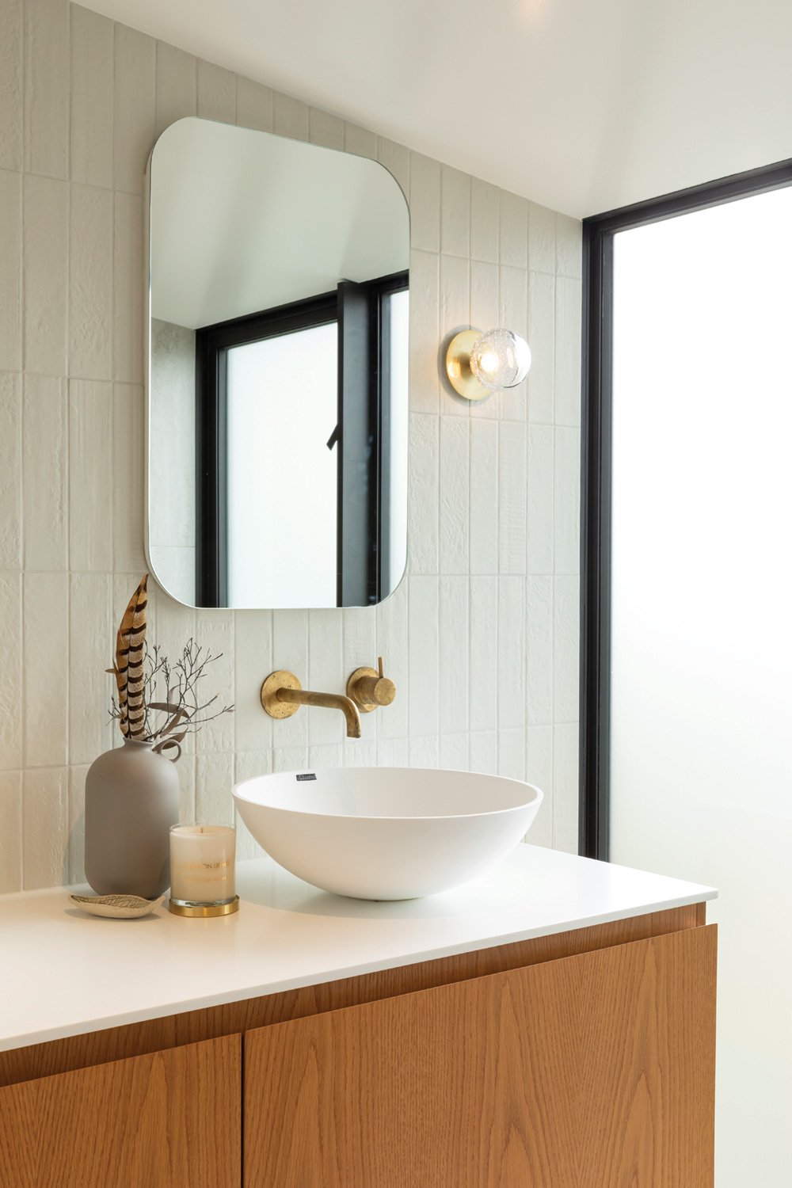The tree must remain
The site for this home is located under a 60-year-old oak tree, and its retention was integral to the brief. Urbanfunction and Form Builders honoured their clients’ wishes in creating this exquisite Christchurch home.
WORDS Kathy Catton PHOTOGRAPHY Sarah Rowlands
How significant are the trees and vegetation that surround a home? For these homeowners, the answer is a resounding “very!”; so, with the clients’ love of mid-century modernism and the existing home being of the same era, work began to reclaim the aura and physical materiality of what came before.
But this isn’t how the story began. The couple was looking for a home for their young family without the stresses of building from scratch. Nothing quite hit the mark until they came across this site in Strowan, and then everything changed.
“It was like a little forest in the city,” says the homeowner. “It was very overgrown – mostly with ivy – but it was lush and private and like a little oasis.”
And so began the process of bringing this “spectacular” site into the present, while preserving the greenery and the retreat-like feel.
“We didn’t have a lot of strong ideas about how we wanted the new home to be, so we focused more on how we wanted the place to feel and how we wanted our guests to feel when they visited,” says the homeowner. It needed to be sociable, comfortable and provide a place of calm, where the family could retreat to.
Urbanfunction Architecture set to work on the project, balancing quality living with budget limitations.
“Our clients wished to embrace the existing oak tree as a core feature of the building design, to feel like they were living underneath it, appreciating and respecting it for the future,” says Aaron Jones, design director at Urbanfunction. “We took this idea and elevated it to include spaces that allowed snippets of the canopy to blend with the home. “
The playful notion of climbing into the tree was embraced for the snug tucked in behind the kitchen and dining areas, and the foundations were designed to cantilever over root growth to ensure the tree’s future growth was unimpeded. “It was certainly a collaborative approach between the architect, engineer, builder and tree specialist,” says the homeowner.
CONCRETE FLOORS Danny Morris, A Brilliant Concrete Grinder, created this incredible burnished floor finish, known as ‘salt and pepper’, which is ground instead of polished.
The section itself is an unusual triangular shape. Urbanfunction has dealt with this quirkiness admirably by tiptoeing the building around planning constraints and waterway setbacks. The house moulds to the remaining space quite organically.
The clever use of space continues inside the home, with several open and shared spaces throughout. For example, in front of the children’s bedrooms, the corridor was widened so as to provide a space that delivers an excellent return for its footprint – maybe space for desk work, musical instrument playing or relaxing on a beanbag.
The homeowners were delighted with Aaron’s creative response to their brief. They revelled in his ability to listen and translate their ideas into concepts and language of design and construction in ways they could easily understand. “He made it make sense,” says the homeowner. “Aaron was very thoughtful and worked hard to achieve the things that were important to us.”
The cedar timber cladding balances the natural tones amongst a leafy setting, and the Integra Panel is a durable, low-maintenance material that’s also hard-wearing.
Much thought was required when it came to the construction of the home. The homeowners chose the Form Builders team for its principles of professionalism and expertise, but it was really the relationships that the builder and homeowners formed through the costing process, which led to a bond forming.
The homeowners wanted a reminder of the original earthquake-damaged home, so existing rimu flooring from the original house was saved and incorporated into stair treads. Oregon beams from the mid-century style home were reused as decorative ceiling beams throughout the ground floor. This was no small undertaking, as the builders soon discovered as they set to work on the demolition job.
ELECTRICAL EXCELLENCE Pegasus Bay Electrical was the sole electricians on this project, providing electrical design plans and complete pre-wire and fit-out.
“On removing the roof and pulling down the top storey of the original home, we discovered 45 millimetre thick rimu flooring,” says Matt Stevenson, director of Form Builders. “This was well above the standard 20 millimetre thickness of the day. As the old saying goes, this was ‘as rare as hen’s teeth’!”
Delighted with their find, the team set about incorporating this and other timber into the finished home. “There was an incredible amount of heart and soul that went into this build,” says Matt. And that wasn’t just the homeowners’ heart and soul. Matt, a joiner by trade, had been holding onto some beautiful New Zealand Oregon wood in his workshop for many years, so when this project came to fruition, he knew the wood had found its worthy forever home!
By all accounts, the wood features were a tremendous collaborative effort, with the builder working closely with the interior designer, who worked closely with a local paint company to develop numerous samples of custom stains that would blend the woods in a complementary fashion.
The homeowner is happy with the results. “The foreman from Form Builders was awesome,” says the homeowner. “He was solution-focused and had the job under control.”
ROYAL BLUES The gloss royal blue tiles in this bathroom work cohesively with the rest of the greens and blues of the home, expertly chosen by Kate Carter Interiors.
COLOURS GALORE This project features colours from the Dulux Colours of New Zealand range. Dulux Browns Bay has been used in the snug, Dulux Ōhai Half in the ensuite and main hallways and Dulux Lyttelton Quarter and Ōkārito feature in the living area.
One such problem that arose early on, for example, was the requirement to hide the steel plates that would be attached to the exposed concrete flooring. “We ended up having to make templates and hang them in the foundation before the concrete was poured,” says Matt. “Given the bespoke fit-out inside the property, there was no room for error.”
Now the hard work is done, the homeowners are thoroughly enjoying living in the home and discovering the different lights that present themselves throughout the seasons as they reflect around the walls. “We also love the outdoor space, and how it opens on both sides to the outside – it’s like living in a pavilion,” says the homeowner.
Much of the feel of the interior of the home has been skillfully created by Kate Carter of Kate Carter Interiors. Although the homeowners weren’t initially sure whether they wanted to use an interior designer, they loved Kate's work. “We were nervous about being upsold on fussy things, but Kate wasn’t that at all. She did a wonderful job of understanding the life we wanted to lead in this home,” says the homeowner.
BEST FRIENDS The Buddy tapware collection designed by Plumbline features in the master ensuite and kitchen of this home. The collection is available in 12 stunning finishes.
The starting point came from a painting the homeowners had of Lake Brunner. The blues and greens represented in this artwork were the inspiration for the colours of the home. For instance, a dark green Verde Fusion granite benchtop adds a sense of West Coast luxe to the property, and the use of wild blues and greens, mixed with black and brass metals throughout the home, adds a retreat-like feel.
“Colour was used extensively throughout the home,” says Kate. “I feel like I was lucky enough to have the opportunity to be involved in every room of the home – the kitchen design, all bathrooms, all custom joinery design, feature lighting, window treatments and flooring specifications.”
Kate tapped into the clients’ personal style but pushed it just a bit further than what would have been achieved if she had not been involved. Success for Kate is all about ensuring the end result feels like a home to the client – “I view the home as if I were them”. Every space or home Kate works on is about the clients’ tastes and preferences, not hers.
The beautiful feature lighting is an excellent example of where Kate’s expertise shines. The kitchen light, for example, was designed by Kate in CAD to fit the size and shape of the room and was produced by Lukeke Design in hand-blown glass.
Another highlight is the stunning tapware, chosen by Kate. Specifically, the Buddy in the ensuite and kitchen, the Astra Walker in the powder room and Robertson in the family bathroom.
With two recent awards under her belt (First Time Entrant – Kitchen and DNKBA Kitchen Design Silver) at the NKBA Excellence in Design Awards, Kate Carter is clearly one to watch.
This elegant and sophisticated home has really honoured the land it rests on and sits beautifully to create a home where the family can relax and rejuvenate themselves. It really does feel as if this unique home has memories already built into it – both from the nature outside and the walls inside.
Involved in this project
ARCHITECT
Urbanfunction
03 374 6318
urbanfunction.co.nz
BUILDER
Form Builders
027 310 0560
formbuilders.co.nz
INTERIOR DESIGN
Kate Carter Interiors
021 968 912
katecarter.co.nz
PAINT
Dulux
0800 800 424
dulux.co.nz
TAPWARE
kitchen and ensuite
Plumbline
0800 499 411
plumbline.co.nz
ELECTRICAL
Pegasus Bay Electrical
03 310 7823
pegasuselectrical.co.nz
CONCRETE FLOORS
A Brilliant Concrete Grinder
021 063 8833
abconcretegrinder.co.nz

















