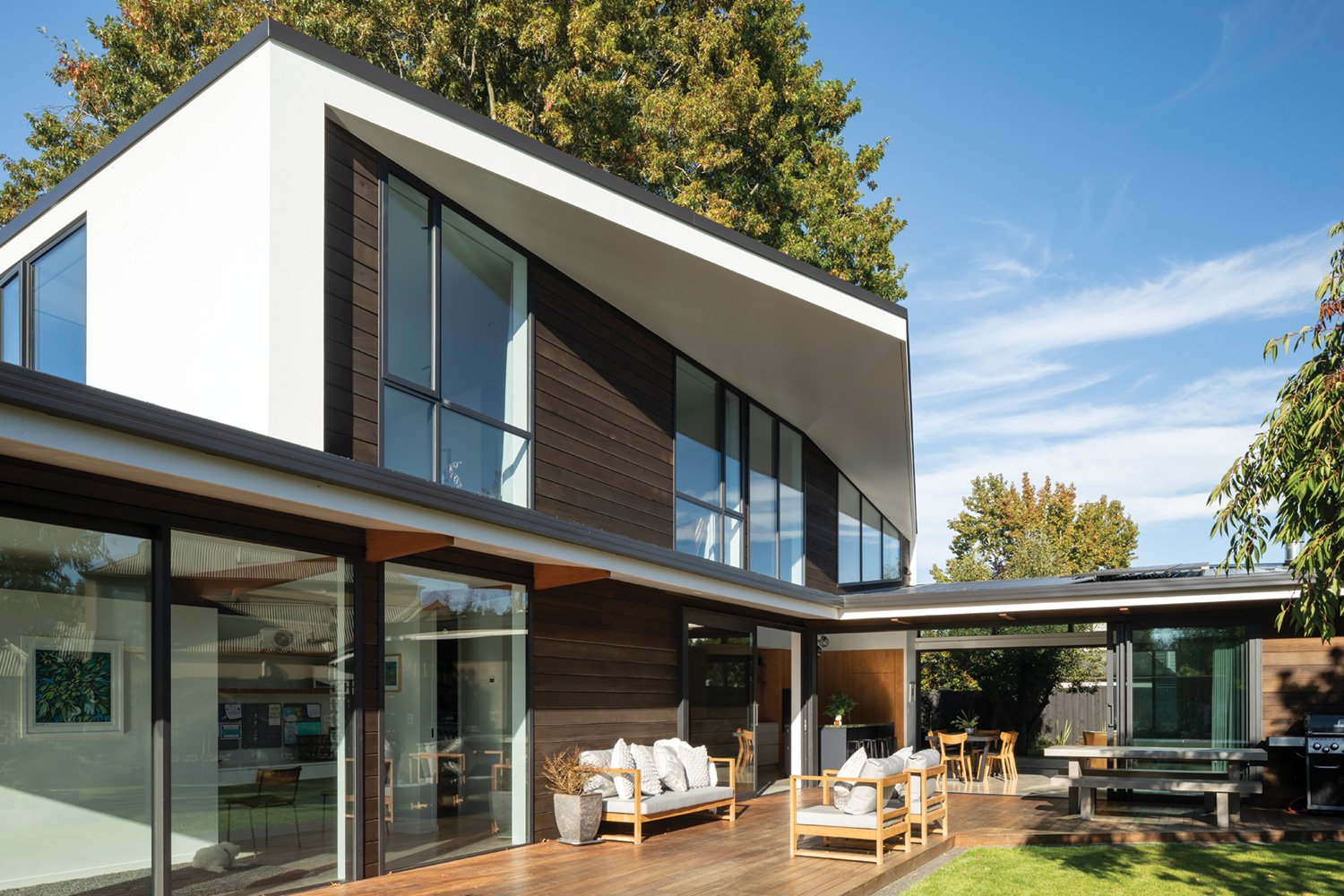Whispers of transformation
This treasured family home was transformed with grace and ease when the homeowners collaborated with Christchurch-based interior designer Kate Carter.
WORDS Kathy Catton PHOTOGRAPHY Jared Yeoward
Not every renovation is created equally. For these homeowners in Ōtautahi Christchurch, this renovation was an extensive one and went well beyond the shuffling of furniture and the re-painting of walls. Instead, it was a chance to breathe new life into the home.
“We purchased the property in early 2021,” says the homeowner. “We loved the size and location; it ticked all of our boxes. But we were aware of potential water tightness issues, so we always intended to reclad the exterior. The dated interiors, outstanding EQC repairs and a desire to open up the kitchen, dining and living spaces prompted the decision to renovate.”
Kate Carter was brought in from the initial stages to be responsible for all the interior design and provide comment on the architectural plans that had been drawn up. Her brief was clear – to honour the bones
of the structure while infusing it with a natural and homely vibe.
“I had worked with the homeowners on a previous project, so it was great to build on our existing relationship,” says Kate. “From the outset, I knew my scope: kitchen design, all bathrooms, the laundry, custom joinery design including the fireplace area, as well as the interior colour palette, flooring and window treatments.”
It isn’t always this straightforward with clients. Kate works with a variety of clients and understands their needs change and evolve, as each project progresses. “I think that’s what draws people to work with me,” says Kate. “I have a corporate background, so I have a solid foundation in processes and understand the importance of good communication. I understand that a successful project goes further than designing great spaces. It includes making the client’s journey in the design build process easier. I know that things ebb and flow with any project. I come to expect that.”
By anticipating the bumps along the way, Kate seems to take delays or supply issues in her stride. As the homeowners themselves state, “We were renovating at a time of escalating building costs and building material shortages and no doubt other issues, but our fabulous team of builders together with Kate resolved these quickly and without fuss.”
Paul from PB Joinery completed all the manufacturing of the bespoke joinery in-house and worked closely with B & W Furniture Finishing to create a quality and cohesive result.
After studying at the Nanette Cameron School of Design in 2016, Kate worked as an in-house kitchen designer before launching her own interior design practice in 2019.
Kate’s process always starts with discovery. In this case, the homeowners had created a Pinterest board. The collection of reference imagery was so helpful for Kate to “get into their heads” and create an overall concept of the design ideas that met the initial brief. There was extensive use of natural timber (mainly oak), profile shaker-style doors and beautiful natural stone. Natural colours and hues were chosen to whisper calm and elicit comfort. The palette is a reflection of the earth – stone, some greens and timber.
The kitchen – for example – once cramped, now stands in the heart of the home with the central island inviting camaraderie, topped with a natural stone benchtop that seems to capture a space-like feel within its intricate veins, yet grounded by the timber framing Kate custom designed to sit below it.
“I’m always making sure the home is cohesive and not just a series of separate rooms,” says Kate. “For instance we used the same natural stone benchtop around the fireplace and in the powder room.”
Another example of Kate’s desire for cohesion is in the design of an archway leading from the kitchen to the scullery. It’s also a definite highlight for the homeowners. “It’s actually one of my favourite aspects of the home, which is funny because there was some debate about the archway.”
But Kate knew it would create a lovely contrast against all the sharp angles in the home. “It wasn’t for everyone when I first drew up this kitchen in Archicad,” says Kate. “But I think everyone now agrees it’s one of the loveliest features of the home.”
The scullery itself is also at the top of the favourites list for the homeowners. “It’s a great setup and prep area and hides everything away. That means the kitchen out front is easy to keep clean and beautiful,” says the homeowner.
As with all good design, it’s the thought that goes into every detail and material chosen that orchestrates the overall look and feel of this pared-back home. For example, the soft green tiles in the ensuite and the oak flooring all blend seamlessly to add charm and balance.
“I’m particularly happy with the custom-designed mirrors that we used in the powder room and ensuite,” says Kate. The shape is timeless and complements the rest of the finishes throughout the home beautifully.” The six-month-long renovation has been a delight for the homeowners. “We loved working with Kate. She was always available to take calls and answer questions. She was budget-conscious but not at the expense of compromising on the quality of the renovation, and she worked so well with everyone involved.”
But it’s her attention to detail, strong vision and thorough planning that particularly resonated with the homeowners. “It’s extraordinary. She is our person!” Through this deliberate and cohesive work, Kate has evolved this home into more than just a space. It’s a testament to her desire to create more than just a reshaping of a space, but a redefinition of the very way in which the homeowners will experience life within it.
Involved in this project
INTERIOR DESIGNER
Kate Carter
021 968 912
katecarter.co.nz
JOINER
PB Joinery
027 544 4674
PROPERTY STAGING & STYLING
The Style Collective
020 458 0056
thestylecollective.nz















