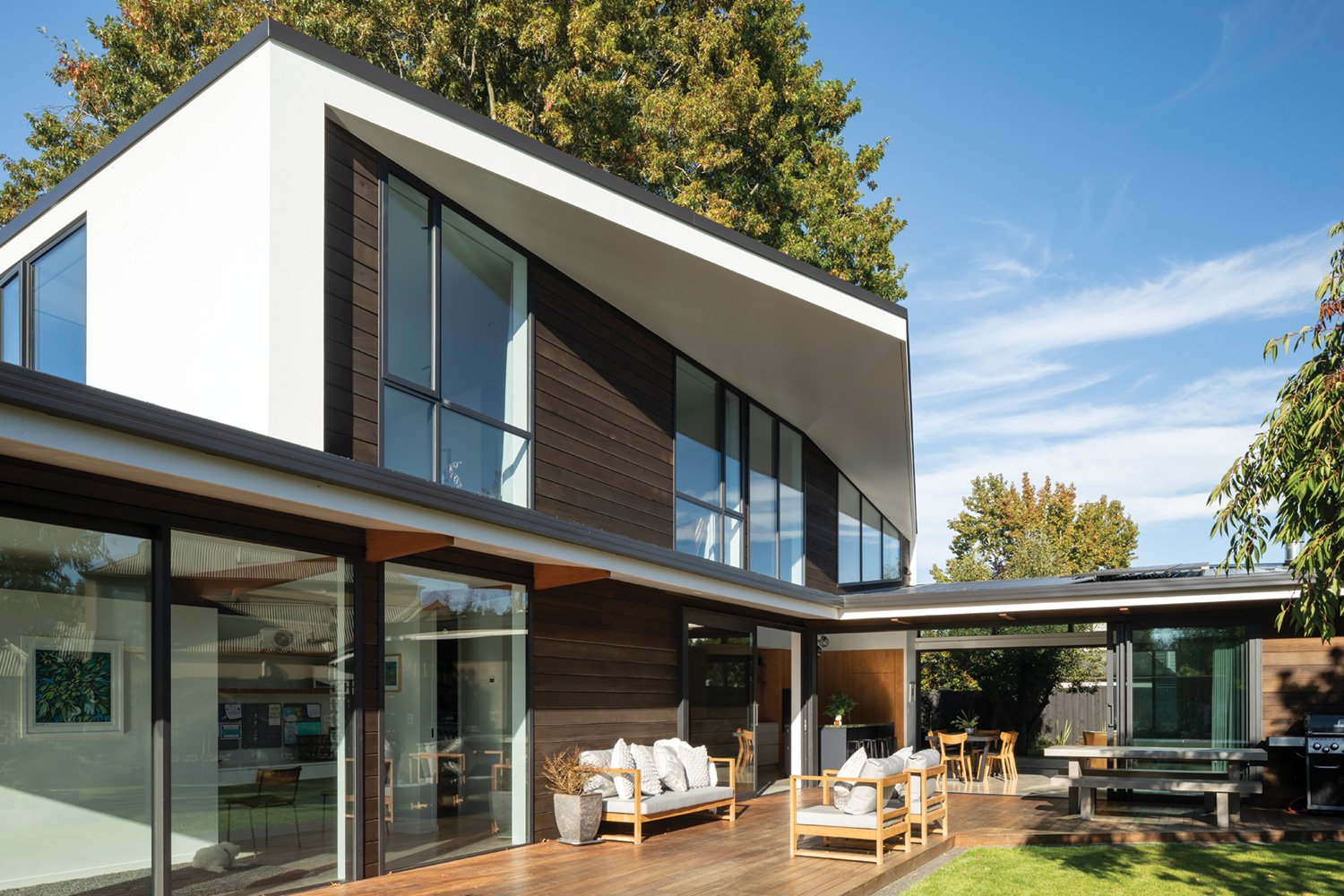Refined by design
Urbanfunction and BUILT transformed a modest Sumner bungalow into a delightful beachside retreat, combining design excellence with practical liveability – all on a strict budget.
WORDS Kathy Young PHOTOGRAPHY Nik Dimock Optik NZ
he vision for this home came from Aaron Jones, director and architectural designer at Urbanfunction. The clients were his parents. Like many in Otautahi Christchurch, they were transitioning from a large, earthquake-damaged family home in the Port Hills to a more compact, manageable space for retirement. They purchased a humble cottage in Sumner with the goal of one day transforming it into a home where they could enjoy their later years.
“We wanted to create a really comfortable, warm, compact home that balances design aesthetic with practicality for my ageing parents,” says Aaron. “We decided to stick with the original 90sqm footprint of the home, apart from extending the existing roofline to accommodate a carport and ensuite. We then reconfigured the interior layout for better functionality.”
The renovation involved significant structural upgrades – a common challenge with older homes.
“Managing the balance between structural upgrades and aesthetic improvements was probably our main challenge of this build,” says Aaron.
The Rockcote EPS Insulated Facade System cladding was chosen due to its high thermal rating and lightweight rating, which was an ideal solution for the existing foundations of this home as well as for the overall aesthetic.
To bring the design to fruition, Aaron worked with Karl Saunders, director at BUILT, and his locally based team.
“The brief was simple – to bring to life the vision for his parents’ two-bedroom bungalow,” says Karl. That seems straightforward but it belies the considerable thought that went into making this modest home punch well above its weight.
Rather than pursuing a costly total rebuild, the team cleverly worked within the existing structure, making strategic interventions that delivered the greatest impact per dollar spent.
The original layout felt disjointed, with small, disconnected spaces that didn’t capitalise on natural light or coastal views.
“Like a lot of renovations, you really don’t know what you’re going to unearth until you start demolishing the existing structure,” says Karl. “What we found was that the original house framing was badly damaged. So much so that we ended up needing to replace the majority of the exterior frames.”
This unexpected finding could have challenged the budget, but instead became an opportunity to rethink the approach. “The initial plan was to plaster over the existing plaster-over-weatherboard cladding, but the replacement of frames meant we needed to adapt the plans to suit.”
The BUILT team suggested a Rockcote Insulated Facade cladding product with excellent thermal properties that was also lightweight enough to work with the existing foundations – a perfect example of turning a potential setback into an advantage.
The true magic of this renovation, however, lies in its spatial reconfiguration. Urbanfunction thoughtfully reworked internal walls to create a more open, fluid living environment without expanding the footprint. Key sightlines were introduced to create a greater sense of space and connection to external view lines and interior space.
“We also wanted to use as many passive design principles as possible to create a comfortable home,” says Aaron. “That includes cross-ventilation, high levels of insulation and optimising natural solar gain. Plus, we needed to factor in the coastal environment and make sure the home could withstand salt-laden air, strong winds and fluctuating temperatures.” This was tackled through durable, low-maintenance material selections and thoughtful design choices to make the home more efficient, durable and liveable.
“Rather than splashing out on expensive statement pieces, the design prioritised upgrades that enhanced functionality and aesthetics without unnecessary expense,” says Aaron.
The relationship with the outdoors was also strengthened through larger openings, better- positioned windows, and seamless access to external living areas – essential improvements for a beachside residence where the surrounding landscape is part of the home’s charm.
The personal connection has resulted in a home that feels genuinely lived-in and loved rather than merely showcasing design trends.
“It’s always nice to see people enjoying living in projects we’ve completed locally in Sumner,” says Karl. “Aaron’s parents have brought the bungalow to life with their tropical planting, which has created a nice consistency with the coastal aesthetic inside.”
This humble beachside bungalow proves you don’t need a mansion to live luxuriously by the sea. With its intelligent use of space, thoughtful material selections and strong connection to its coastal setting, it offers a compelling template for downsizers or younger professionals looking to embrace a simpler yet still stylish way of living by the beach – all without breaking the bank.
Involved in this project
ARCHITECTURAL DESIGNER
Urbanfunction
03 374 6318
urbanfunction.co.nz
BUILDER
BUILT
022 167 2889
builtchch.co.nz
EXTERIOR PLASTER CLADDING
Resene Construction Systems
Proudfoot Plastering
03 348 7583
proudfootplastering.co.nz













