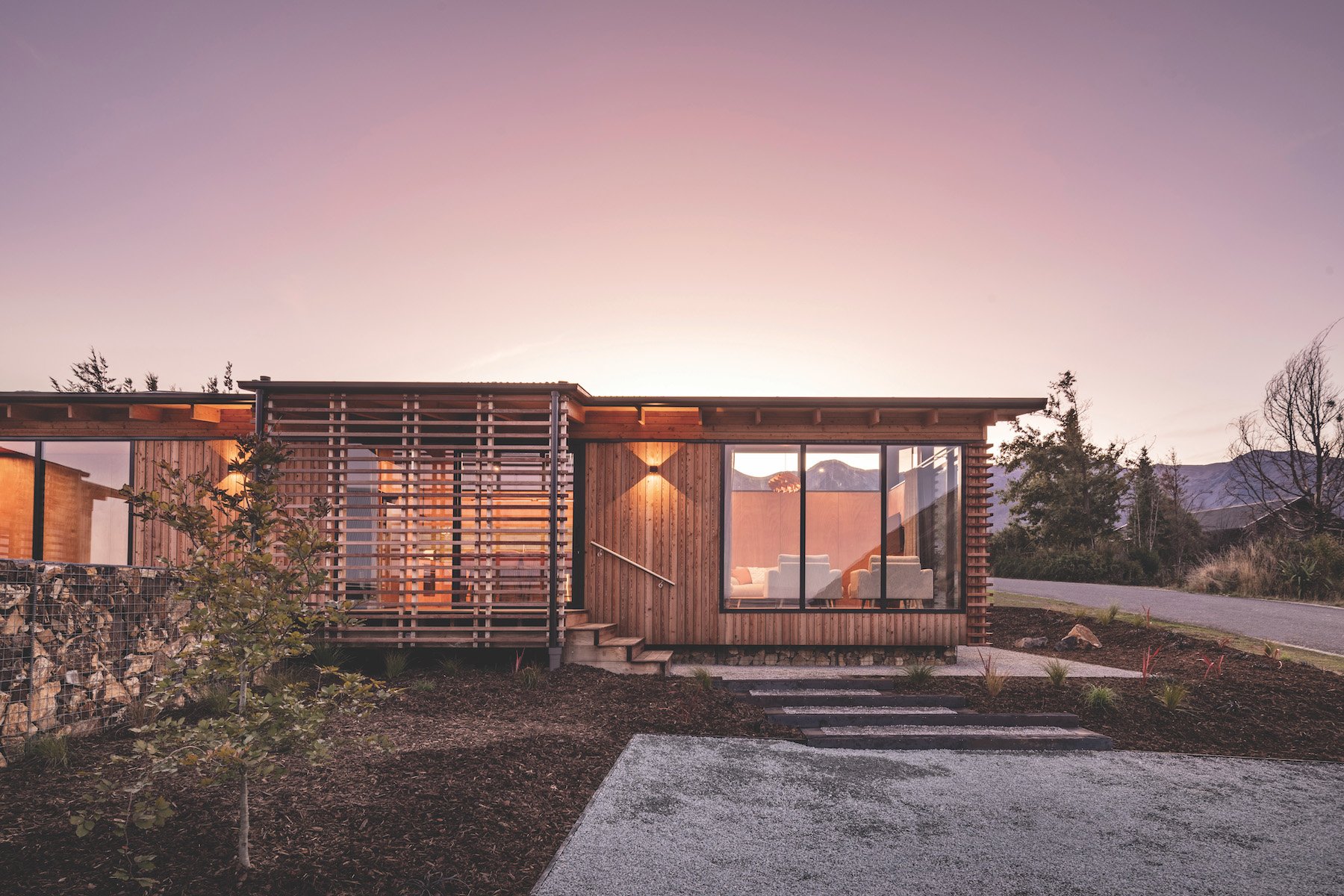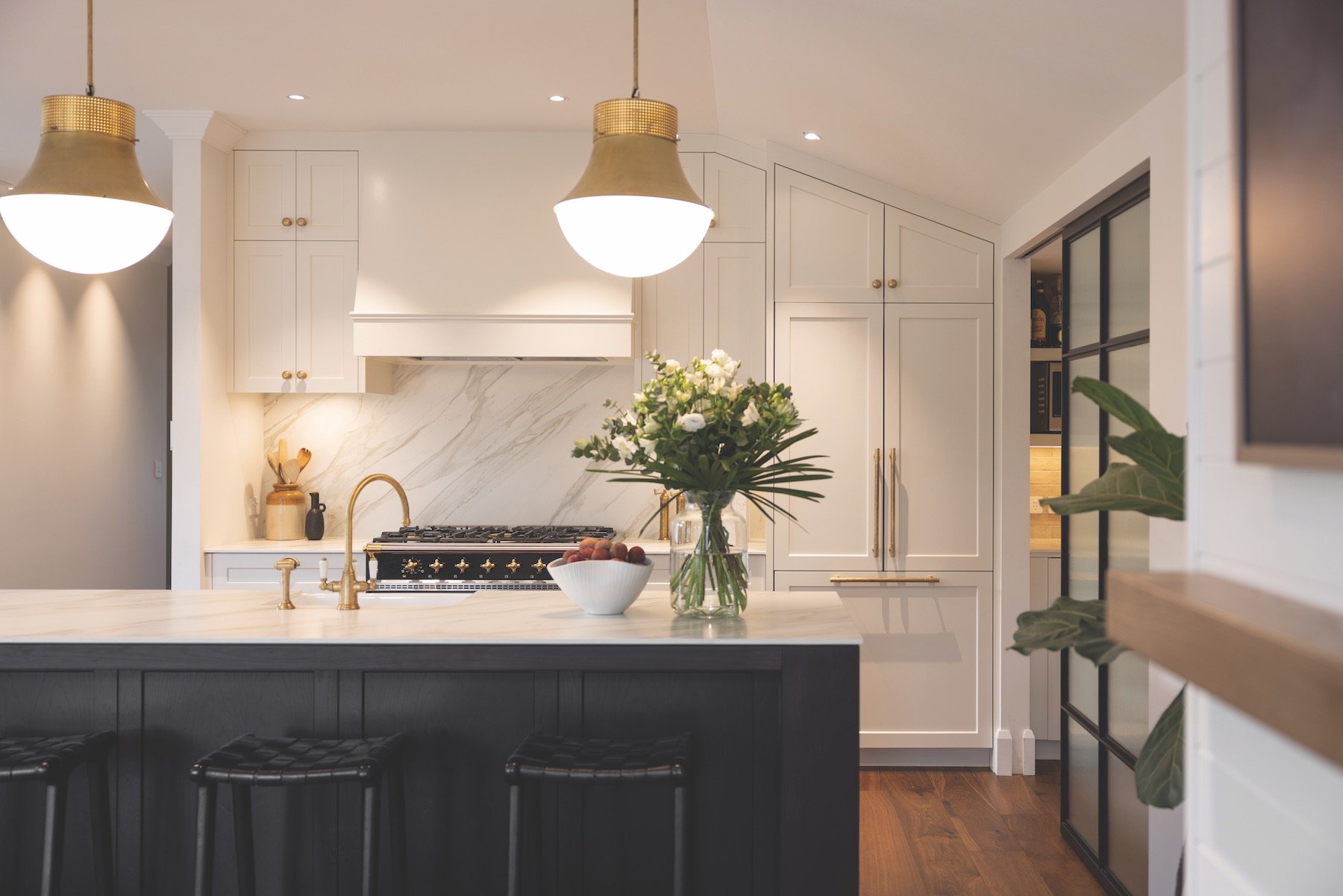Best of both worlds
This family collaboration, with Archco Architecture at the fore, led to a refined mountain retreat – perfect for all seasons.
WORDS Kathy Catton PHOTOGRAPHY Stephen Goodenough
A stylish mountain getaway will have many of us dreaming of cosy nights in front of the fire and picturesque alpine views. For this family, their dream started several years ago when they started looking for a section to build their own retreat to be used, hopefully, for generations to come.
In November 2019, Gareth Ritchie, Director of Archco Architecture, stumbled across a section for sale at Lake Ohau in Waitaki District. On exploring further, the family fell in love with the natural beauty and remoteness of the site.
Off the beaten track Lake Ōhau Village is surrounded by mountains and water, with the highest of the Southern Alps, including Mount Cook, visible on a clear day. This particular section overlooks Middleton and Ohau Lakes, with the snow fields behind the northwest of the section, just 20 minutes’ drive away. “It was the best of both worlds,” says Gareth. “It’s a stunning spot and appeals in both summer and winter.” For Gareth this was an exceptional assignment, as the clients were his parents. “It was always the intention that my parents would ask me to design their holiday home, so it was just a matter of how.”
Gareth’s only parameter from his parents was to stick to the budget so he set about envisaging an abode that was small, compact and funky and that would become a magical spot to love.
“It was a collaborative effort, and one that embraced the diversity of the surrounding natural materials,” says Gareth. Larch exterior cladding, monopitch roof, gaboon interior plywood and volcanic rock all help to amalgamate the home into the dramatic scenery. The minimalist floor plan and deliberate placement of the windows frame a diverse range of views.
For example, the shower has a large skylight above it, providing views of the awe-inspiring, protected night sky. The timber detailing on the interiors is exquisite and extensive use of kwila screens on the exterior of the home create different visual moments as you walk through it.
“It’s certainly not a standard home,” says Gareth. “There’s a Kiwiana vibe to the home, and the timber ties back to the alpine feel.”
Despite the relatively small size, the 149sqm home maximises the space. It contains four bedrooms, and an additional bunk or break-out room, sleeping up to 12 people.
The builder of choice for this project was Lee from Majestic Housing. Gareth and Lee have worked on other homes together over the previous five years, so they understood each other’s requirements and standards.
“Gareth got me involved from the beginning,” says Lee. “This was great as we could start to work through some of the detailing early on, to ensure everything was going to work.”
The detailing for the project required a specific construction process and a few items had to be built “back-to-front”, as Lee says. The soffits were installed before the roof cladding, and dummy rafters were placed on the outside of the cladding line to allow for the junctions to be set up correctly.
“It was real attention-to-detail stuff,” says Lee. “The gaboon plywood sheets aren’t dead square, so we had to trim every sheet square before we put it up on the walls and ceiling.”
As with any build in a remote part of New Zealand, location was the biggest challenge faced by the builder. The snow, “chaotic wind” and rain were all winter challenges, while the extreme summer temperatures also played a part. While these elements informed the design of the home, with the monopitch roof allowing for high-level glazing for sun, when it came to the construction phase, it was very much a case of dealing with what nature threw at them.
“We were digging the holes in 28-degree temperatures, but then we had two days of snow after that,” says Lee. “We would typically work 12 days on, while living in Twizel, then have a long weekend off. Towards the end of the build, we could bunk down and stay in the home itself to save the travel. I always treat the home as if I’m building my own.”
The collaboration between the builder and architectural designer continued throughout the process as on-the-spot decisions needed to be made; for example, when post holes hit rock and the pile design needed to be re-engineered. “It was fantastic to work with the engineers and adapt to the rock in order to achieve the same loading,” says Lee. “Gareth and I work well together at bouncing ideas off each other and finding a solution that will work for everyone.”
With it being a family bach, Gareth, immediate family and friends did a fair portion of the finishing work themselves, such as the staining of the timber interiors and setting up the gabion baskets outside. “It was great that everyone could contribute to achieve such a fantastic result,” says Gareth.
The architecture was also recently celebrated at the Canterbury Regional ADNZ Resene Architectural Design Awards, with the home winning best residential compact new home up to 150sqm and best interiors.
The family moved in at the start of the year and are revelling in the warm and peaceful spot. “It’s cosy, modern and yet with that timeless feel,” says Gareth. “We made sure the home is well over insulation standards and with the careful placement of the home and the roof racking downhill, we think we’ve maximised the sun and views, making it an awesome place to be.”
Western Red Cedar Rusticated Weatherboard, coated in Wood-X damper, by Hermpac, gives this home a rustic yet hardy look and feel.
Western Red Cedar Rusticated Weatherboard, coated in Wood-X damper, by Hermpac, gives this home a rustic yet hardy look and feel.
Involved in this project
ARCHITECTURAL DESIGNER
Archco Architecture
03 928 3983
archco.co.nz
BUILDER
Majestic Housing Ltd
021 278 2226
majestichousing.co.nz
CLADDING
Hermpac
03 341 2163
hermpac.co.nz
PLUMBER
Box Plumbing and Design Ltd
0274 344 472
boxplumbing.co.nz
















