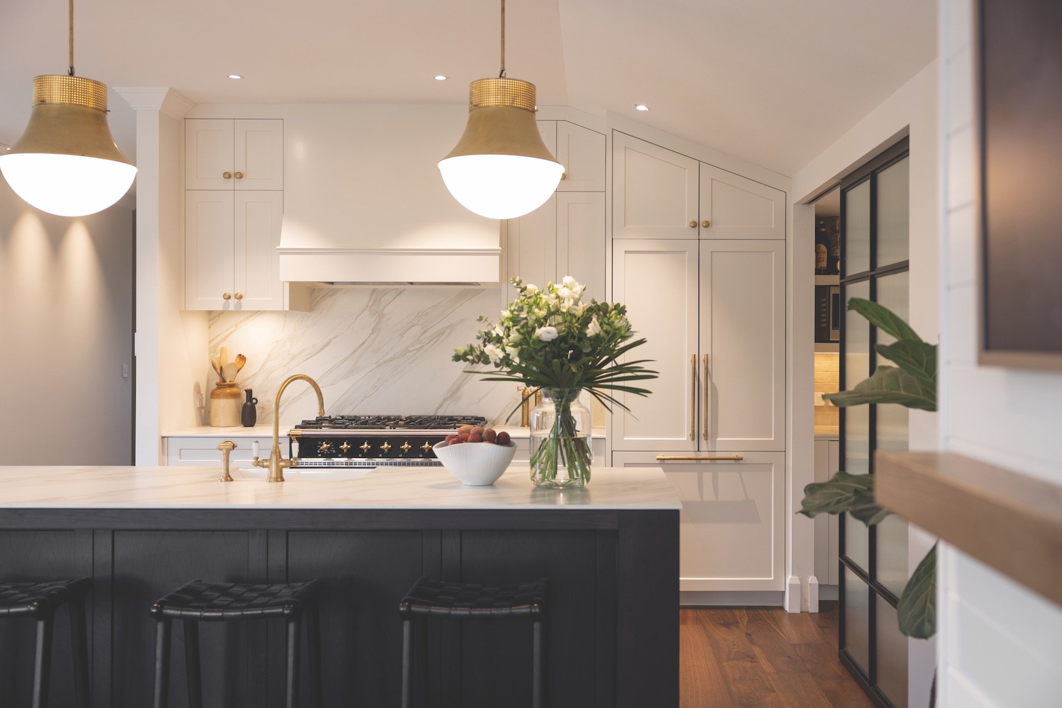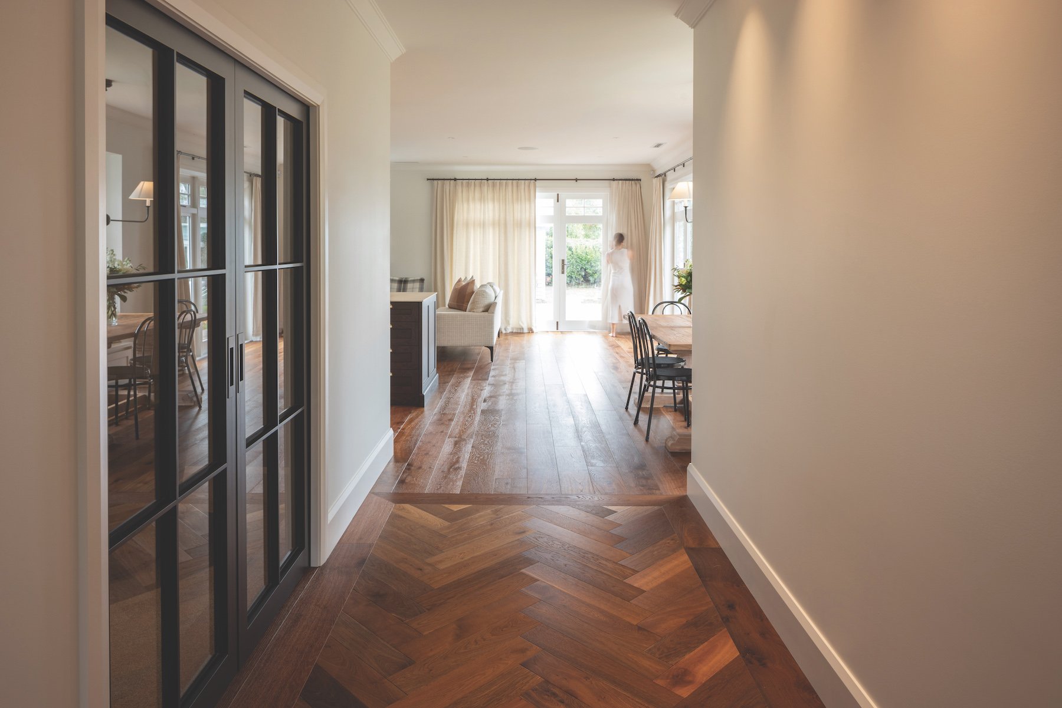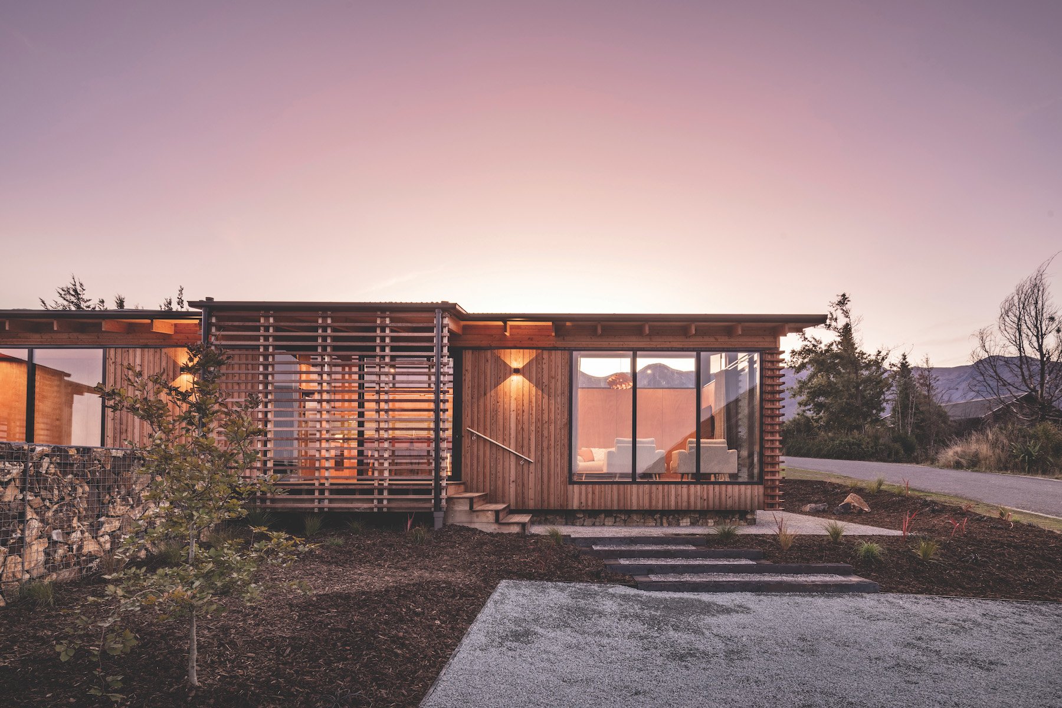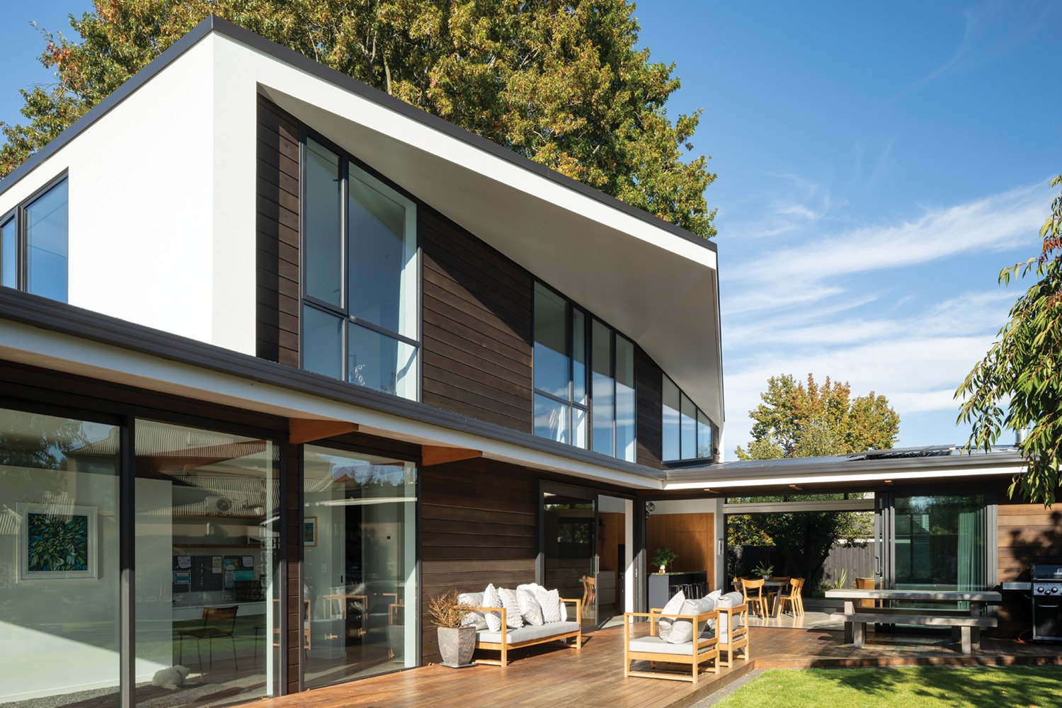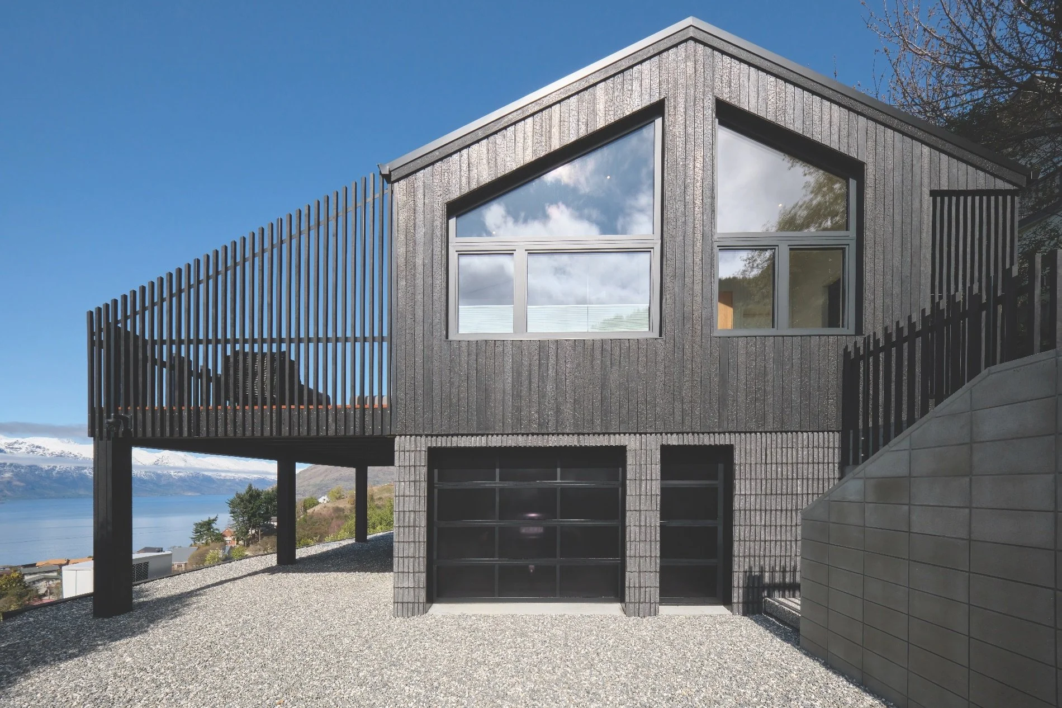Heart and soul
Architectural designer Barry Connor and builder Nick Parsons put together an appealing blend of old and new to create a comfortable character family home in a leafy Christchurch suburb.
WORDS Kathy Catton PHOTOGRAPHY Hazel Redmond
The “classic” Cluny 1000 Lacanche hand-crafted oven brings the French culinary feel to this home and is available in one of 24 enamel finishes and four different chrome finishes from La Maison France, the sole supplier of these ovens in New Zealand.
“I’ve always been drawn to character homes.”These are the words of Josie, the homeowner of this classic Christchurch villa-style property. “There’s something about the homeliness of these places, their character and their personality,” she says.
But their home ownership journey didn’t start with the old. Josie and her husband Daniel built their first home on a new subdivision on the outskirts of Christchurch. While it served them at that time in their lives, before children, it didn’t speak to them as their forever home. “It was almost too pristine. We didn’t want the home to feel like it was show home perfect, so we sought out a character home for our next move.”
The search began, and the couple soon settled on a corner site with unobstructed northwest sun. Originally built in 1939, the St Albans property has undergone various modifications over the years including extensive and numerous renovations by the previous owners. But this had resulted in an unreasoned layout with little rationale. Spaces had become underutilised and disjointed.
“Within two weeks of moving in, I had reached out to Barry at Barry Connor Design to start the project of renovating,” says Josie. “I wanted to restore the original features that had been taken out – the ceiling heights, the coving, the wall panelling.”
Blending the old with the new became the summary of the brief for Barry. The home needed to be suited to modern living with a young, growing family, as well as restoring the charm and essence of an older home with all its quirks and idiosyncrasies.
Barry considered the transformation of the entire floor plan and has curated a cohesive and functional habitat for this family.
“We worked closely with Josie and Daniel to understand their needs and preferences and develop a design that seamlessly blends modern amenities with the villa’s classic character,” says Barry.
One of the main objectives was to create more flexible social spaces that could respond to a variety of different occasions and scenarios. “We wanted it to be a welcoming space for family and friends of all ages to be in while also giving us spaces to relax in and retreat to,” says Josie.
Barry’s design accomplished this by reimagining the total layout and forming an open-concept living area that can adapt to the family’s changing needs over time. Large windows and doors bring natural light into the home and provide easy access to the outdoors.
Specified by Mooi Design, the premium quality kitchen and bathroom tapware and bathroom accessories from In Residence are manufactured in the UK by Perrin & Rowe, offering timeless beauty and reliable performance.
As well as optimising natural light, Barry looked for opportunities to repurpose existing spaces without increasing the floor area. “We were able to include a new powder room, rumpus room and pantry space without increasing the floor area,” he says.
Admitting to not realising the full extent of the amount of work required to achieve this plan, the couple says they fully believed in Barry’s vision and trusted him from the very start.
“Being English, I think Barry has a great understanding of older homes, which complements his experience with more contemporary builds,” says Josie. “He was really good to work with, and he understood our desires for the home.”
Knowing the couple’s high attention to detail, the pair wanted a builder who was equally as knowledgeable with the finer complexities of building. “On meeting Nick from Parsons Construction, I knew straight away that he knew his stuff,” says Josie. “We are very grateful for his input on this project.”
For Nick, this was always going to be an incredible project, but the fact that 90 per cent of the interior walls were removed, meant that the team was left with an almost empty canvas.
“This gave us efficiencies, and once we had lifted the foundations and created a level flooring, we were able to create what was required,” says Nick.
It was a full and extensive contract for Parsons Construction, with most of the windows also being replaced with double-glazed timber joinery units, new flooring being laid and wood panelling work being completed by the team.
“This project allowed my team to push the boundaries of their capabilities,” says Nick. “We have recreated carpentry as it would appear 80 years ago and made it match as close as possible to what was.”
Significant challenges were not unexpected with this character renovation, but the overriding difficulty of this project was the time delays due to the supply of some building materials. “There was more floorwork than we anticipated. That aspect alone delayed the project by about a month,” says Josie.
The 10-month project was worth the wait, though, and the couple is delighted with the home now it’s complete. “I just love how much character we’ve injected into the place,” says Josie.
For example, the Lacanche stove adds that classic vibe while the Neolith splashback and benchtop give that nod to the functional and modern. The wooden flooring instantly earths the home into a bygone time, while the conscious use of sustainable materials, energy-efficient solutions and smart home technologies bring the home well and truly into the modern world.
“We were always mindful about bringing the character back. From the period-appropriate high ceilings to the coving and brass tapware, we wanted to create a home where old meets new. We couldn’t be happier with the result,” says Josie.
Classic with a twist
The traditional look of this kitchen is elegantly combined with the modern conveniences of today, with an integrated fridge and dishwasher, custom shaker-style profiled cabinetry and Neolith porcelain benchtops and splashbacks. The butler’s pantry and laundry are deftly obscured behind a fluted glass sliding door, creating a truly unique kitchen.
Modern Age Kitchens modernagekitchens.co.nz
Involved in this project
ARCHITECTURAL DESIGNER
Barry Connor Design
021 203 5992
barryconnordesign.co.nz
BUILDER
Parsons Construction Ltd
021 999 691
parsonsconstruction.co.nz
JOINERY
Modern Age Kitchens & Joinery
03 365 1675
modernagekitchens.co.nz
OVEN
La Maison France NZ
027 640 4422
lamaisonfrance.co.nz
TAPWARE
In Residence
09 309 3023
inres.co.nz
TILES
Brymac Tiles
03 366 8187
brymactiles.co.nz

