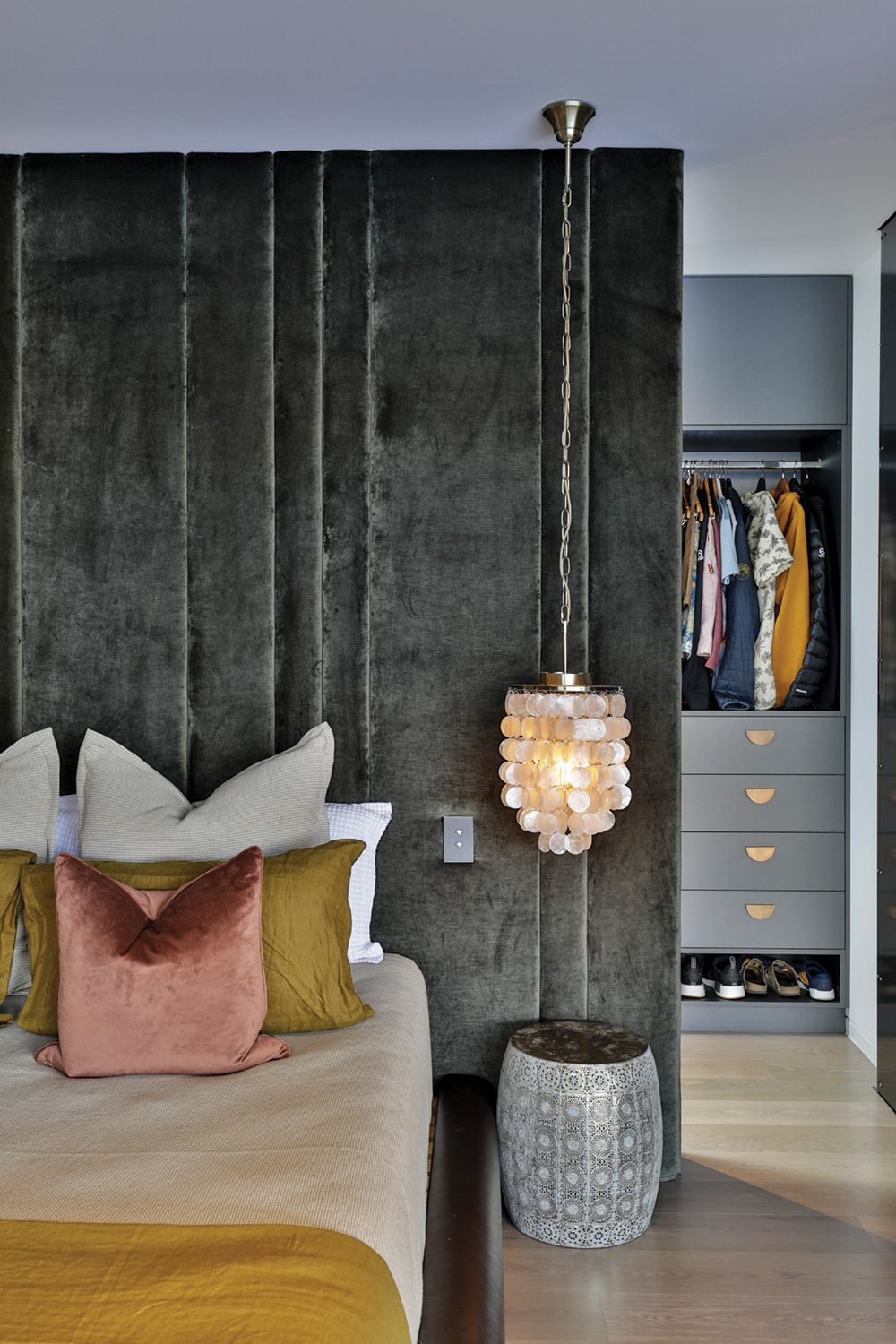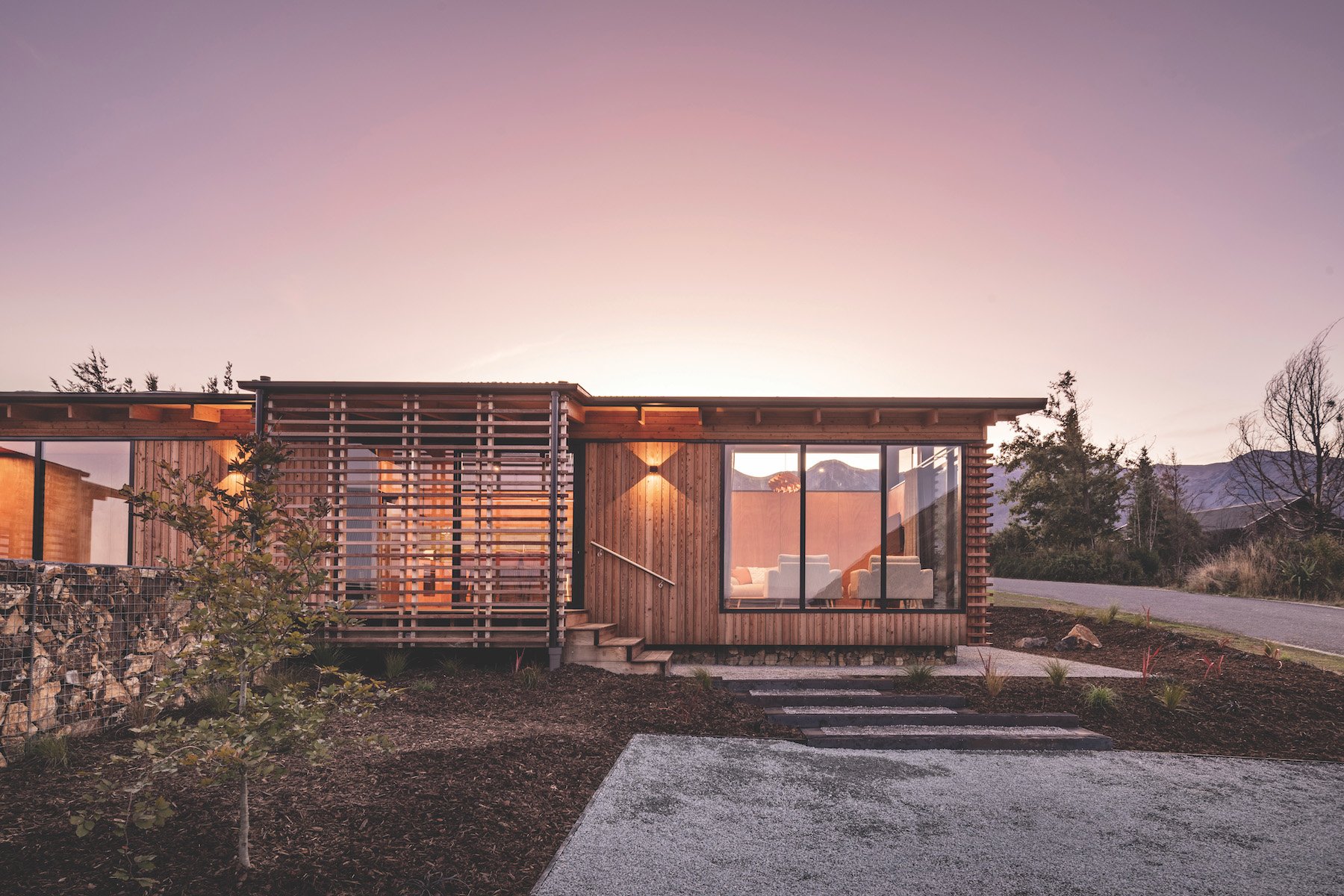Best of both worlds
Close to the township of Wānaka, but with outstanding views of the lake and mountains beyond, this home, designed by Threefold Architecture, ticks all the boxes.
WORDS Kathy Catton PHOTOGRAPHY Jamie Corbel
Wanaka is known for its stunning natural beauty. There are more and more unique architectural homes in the Otago area that stand out from the rest. Lismore House is one of those.
Sitting above Roy’s Bay in Wanaka, the home appears as a collection of rectangular forms which seemingly turn their back on the street and open out towards the views across the bay and Roy’s Peak beyond.
Homeowners Blair and Bronnie chose this site for its close proximity to the centre of Wanaka and its unobstructed views. Having lived in Wanaka for over 23 years, they know a thing or two about building here and have seen the growth of the town over the decades.
WELL CONNECTED The electrical elements within this stunning home were expertly connected by Lake Wanaka Electrical.
“We bought the site in 2018 and wanted our home to be private, modern and easy to live in,” says Bronnie. “It’s quite relaxing to be able to watch the movements of Wanaka township while being that one step removed from it.”
The couple chose Threefold Architecture to design the home. The collaboration between Bryce Monk, Director at Threefold Architecture and the couple goes back over 15 years, as Bryce has designed their previous family home and various other projects for the pair.
“Given we’ve worked together in the past, it was always going to be a collaborative effort,” says Bryce. The couple now refers to Bryce as part of their extended family, such is the strength of their working relationship over the years. “He always listens to our needs and wants. He likes being challenged and wants the best for all his clients,” says Blair.
Bryce and his team have an innovative and interdisciplinary skill set, which means they can take a project from the first sketch right through to completion, in an all-inclusive experience. Blair and Bronnie trusted Bryce’s expert advice and expertise. “We have worked with Bryce on many of our build projects, and it’s always a pleasure.”
LUXURIOUS FLOORING The soft luxurious carpets from Wānaka Flooring Xtra blend beautifully with the interiors of this home.
The 382 square metre home on the 654 square metre section has a unique design. Essentially the property is divided into three zones. The upper level is occupied by open-plan living spaces, a study and the master bedroom. Flexibility and privacy are provided via carefully detailed heavy steel corner doors, which disappear back into the walls when opened. The lower level has been split into a dedicated zone for the couple’s teenage son. There’s also a separate two-bedroom flat for family and friends when visiting.
Once inside, the home opens through strategically placed openings to maximise the views while also maintaining a sense of privacy, comfort and warmth. “Moments of privacy and release continue throughout the interior by use of vertical timber and steel screens, moveable walls and high-level windows,” says Bryce. “It was a difficult site as it was south-west facing, and so it was a challenge to get the sun in.”
KITCHEN AND MORE Mosgiel Kitchens in conjunction with Threefold Architecture and the homeowners designed the kitchen, laundry, wardrobes and office spaces in this home. The kitchen features a Dekton Sirius bench top and stained oak veneer cabinets.
For Blair and Bronnie, the views were more important than the sun, so Bryce cleverly managed to get the sun onto the property from the street elevation. “By positioning the property as if it is turning its back on the street, it meant we could also bring that sense of privacy and comfort to the home, while still getting some natural warmth into the home – something that’s particularly appealing on a cold Central Otago day.”
The dark steel and cedar claddings draw on the natural palette offered by the site’s surroundings and offer that sense of contrast to the home. “The raw steel panel is very robust in feel, and the cedar offers a warmer soft balance,” says Bryce.
The dark warm timber tones of the exterior are extended into the interior and offer a neutral canvas with pops of colour, texture and individuality to each of the spaces. Bronnie took on the interior design elements of the home and has created a spectacular ease about the space.
From Bryce’s perspective, the main challenge during the entire project was ensuring the home did the site justice. “It’s a prominent site, but Blair and Bronnie didn’t want it to look and feel too ostentatious,” says Bryce.
For the homeowners, the home certainly ticks all their boxes, from the use of space, the materials and construction quality, the views and off-street parking.
“It was a bit of a challenge getting heavy products onto the site as it’s a steep section, but all the tradespeople involved could see what we were wanting to achieve and were happy to work with us to achieve this,” says Bronnie.
EXCEPTIONAL TEXTURE The beautiful interior textured elements were expertly finished in an Interior Render from Sto who also provided the exterior rendered walls on the lower-level of this home.
The couple is happy with the result and compliments Bryce and the collaborative effort that went into making this home a reality. “An early collaborative approach was paramount to this project, and we are thrilled with the warm and comfortable home we have created,” says Bronnie.
This unique, rectangular architectural home is truly a sight to behold. With its stunning views, modern design and luxurious features, this is a home that will perfectly balance the views with the proximity to a bustling lakeside town – the best of both worlds.
SPECIALIST TIMBER Vertical timber cladding offers a unique and architectural look to any residential home, while ensuring a weather tight envelope. Rosenfeld Kidson has made significant advances in this façade type and have developed particularly innovative cladding systems, in Western Red Cedar or Truwood – a thermally modified timber.
Involved in this project
ARCHITECTURAL DESIGN
Threefold Architecture
027 425 0644
threefoldarchitecture.co.nz
ELECTRICAL
Lake Wanaka Electrical
03 443 2344
lakewanakaelectrical.co.nz
KITCHEN DESIGN SPECIALIST
Mastercraft Kitchens Otago – Mosgiel Kitchens
03 489 8598
mastercraft.co.nz
TIMBER CLADDING
Rosenfeld Kidson
03 349 3316
rosenfeldkidson.co.nz
TILES – MASTER ENSUITE AND POWDER ROOM
Brymac Tiles
03 366 8187
brymactiles.co.nz
CARPETS
Wanaka Flooring Xtra
03 443 5479
flooringxtra.co.nz/store-details/wanaka
PLUMBING
Taylor Plumbing and Gas
021 661 414
taylorplumbingandgas.nz
BUILDING MATERIALS
Placemakers Wanaka
03 443 0080
placemakers.co.nz
EXTERIOR AND INTERIOR RENDER SYSTEMS
Sto New Zealand
04 801 7794
sto.co.nz


















