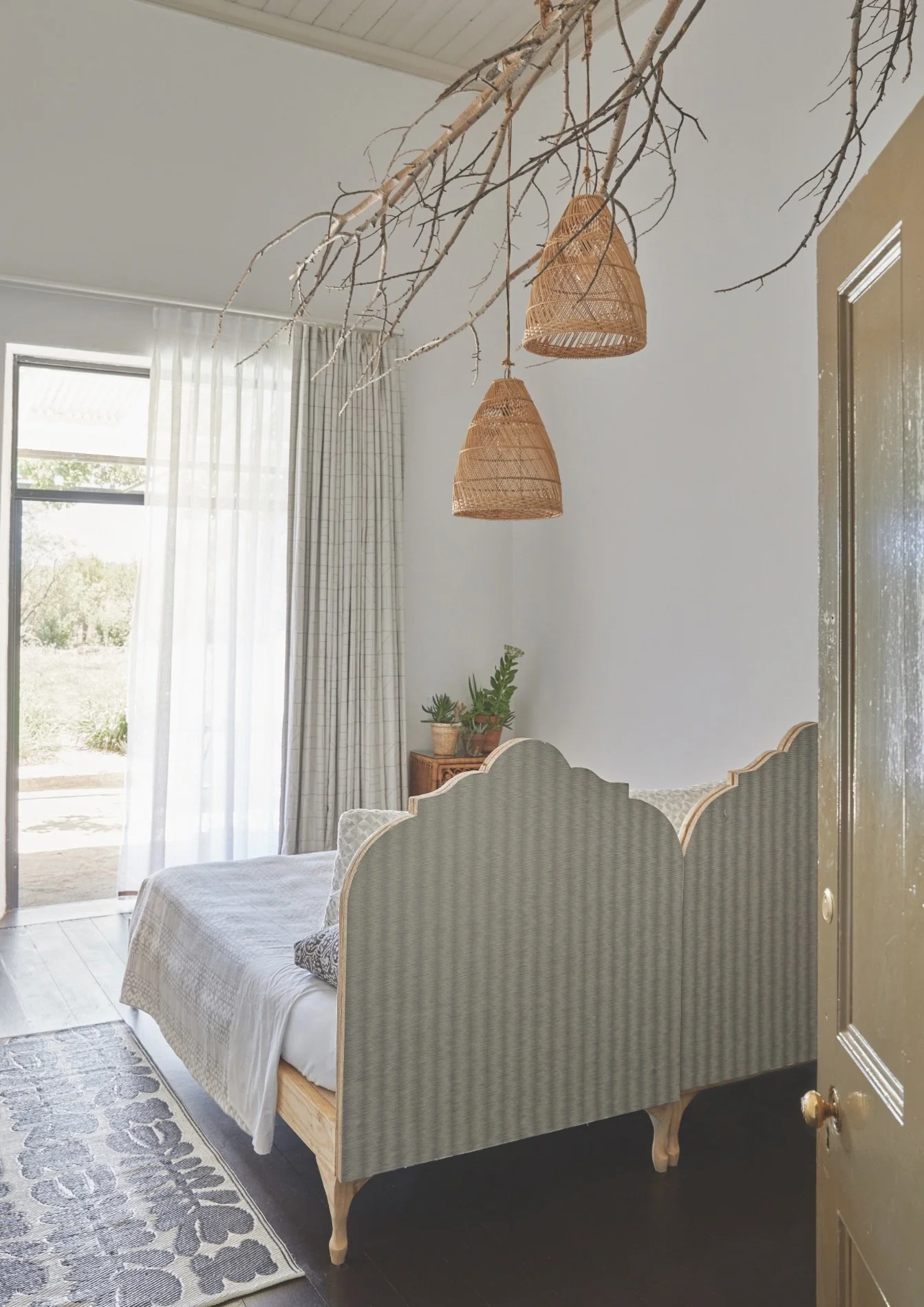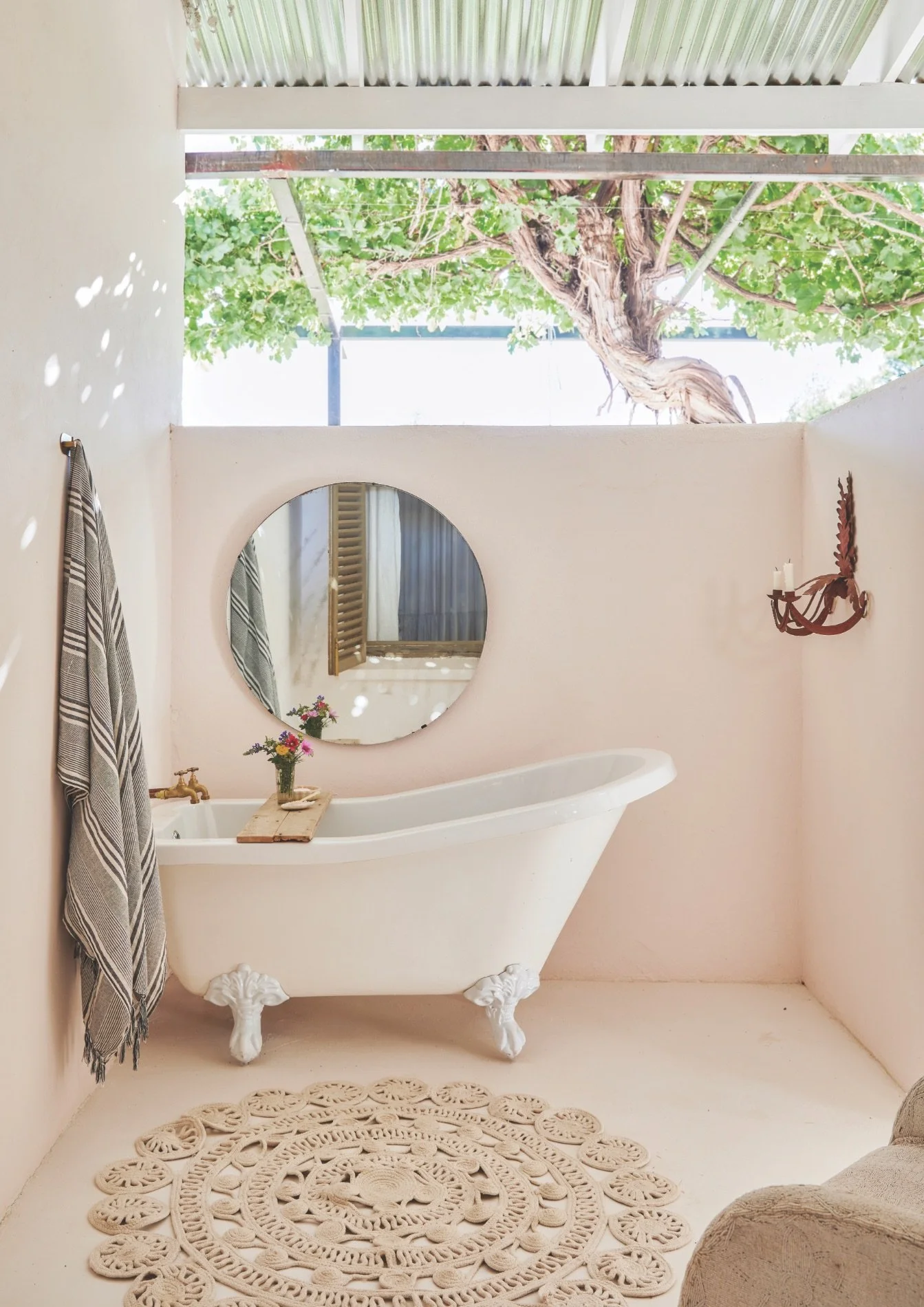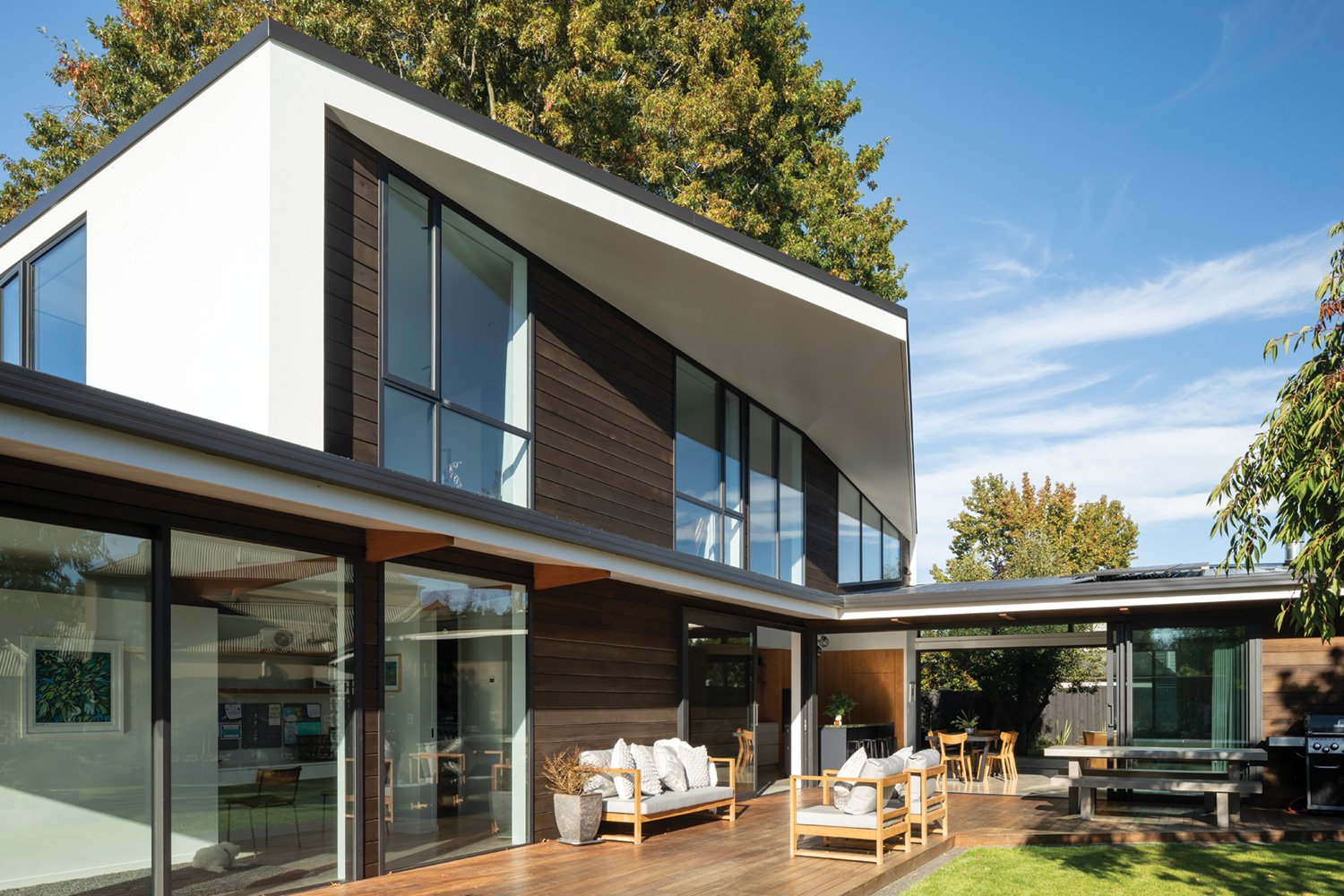Rustic remix
This lovingly restored farmhouse in South Africa is a vibrant mix of pattern, nostalgia and creative charm, where every detail tells a story.
WORDS Lori Cohen PHOTOGRAPHY Greg Cox/Bureaux PRODUCTION Sven Alberding
Cornel and Neill Strydom always knew they wanted to return to the land. Both grew up in farming families, and while their careers had taken them elsewhere for years, that connection was never lost. When they bought Nagtegaalsfontein almost a decade ago, it was with a long-term plan: one day, this would be home.
“We decided early on that we weren’t going to grow old in a city,” says Cornel. “We wanted our lives to be rooted somewhere quieter, somewhere slower.” When they moved here full-time two years ago after their youngest finished school, they stepped into a space full of possibility. The house was built in 1858 and has never been on the grid, and it had been altered over the generations by different owners adapting it to their needs. Thick walls held layers of history, and old additions told stories of practicality rather than aesthetics.
“The house already had so much character,” says Cornel. “It just needed thoughtful reworking.” The first thing they did was add a new kitchen with big windows facing north so they could take in the view all day long. “The original kitchen made sense for winter, but it didn’t take advantage of what makes this place special: the openness,” she says.
The new kitchen has become an anchor for daily life for the guests who come to experience the Karoo, South Africa’s semi-desert region. The centrepiece is a round wooden table surrounded by multi-hued woven Malawi chairs. Anchoring them is a striking black-and-white tiled floor that Cornel pieced together from leftover tiles salvaged from her parents’ home. Instead of forcing mismatched pieces into uniformity, she embraced their differences, cutting them into smaller sections to create a Moroccan-inspired mosaic.
“You don’t need much when you get things like this right,” Cornel says. “Just one strong feature in a room can hold everything else together.”
In the living room, this playful approach comes to life through a cluster of dried branches suspended from the ceiling in a nest-like formation – a nod to the farm’s name, derived from the Dutch word for nightingale.
To create the nest here, Cornel gathered a bundle of thorn branches from the roadside and hung them from the beams using blue and white rope. “It was such an unexpected moment of inspiration, but it turned out
to be the perfect way to bring the outdoors into the farmhouse,” she says. “The branches create a sculptural focal point and help break up the volume of the high- ceilinged room.”
In what’s known as the Blue Room, Cornel drew inspiration from Delft pottery. While digging garden beds, she unearthed fragments of Delftware, which sparked the idea of using indigo shades across upholstery and furniture – a quiet tribute to the stories buried beneath their feet.
She has always loved the timeless charm of blue and white, with its sense of retro nostalgia, but wanted to give it a modern spin. Instead of a purely traditional look, she introduced subtle contrasts: a geometric rug blending vintage motifs with crisp contemporary lines and layers of white ceramics displayed on an indigo table.
“I love patterns,” says Cornel. “But I prefer experimenting with scale and form while keeping to a single shade.”
Luckily, fabric is never in short supply – her husband, Neill, owns textile and rug importer Romo South Africa, giving her access to an entire world of textures and patterns. But rather than indulging in excess, she takes a measured approach, letting one standout piece set the tone for the rest of the space. Two of her favourites – gingham and ticking – appear throughout the bedrooms, both classic fabrics that she reinterprets through colour and scale.
Each bedroom has a distinct identity, but fabric isn’t always the starting point. “It usually begins with one object. In one bedroom, I had a beautiful white four-poster bed, so I built on that, keeping everything white to create a calm, serene feel. In another, I painted two single beds a nutty pink and repurposed a wardrobe from the dining room, adding a layer of grasscloth. That shift led me to pinks and earthy tones, so I filled the walls with landscapes: another way of bringing the outdoors in. There’s always one small key that unlocks the whole design.”
In a third guest space, Cornel worked with the architecture rather than against it. With its soaring ceiling, the room needed something to create a sense of intimacy and grounding. Her solution: a suspended branch adorned with wicker pendant lights hanging at varying heights. This sculptural centrepiece anchored the design, drawing the eye inward, so naturally this is where the beds found their place. Positioned like this, they take full advantage of the uninterrupted views. In this bedroom the openness extends into a covered but open-air bathroom, where a Victorian-style bath sits exposed to the elements, perfectly positioned to take in the view.
Throughout the farmhouse, contrast plays out in ways that surprise and delight. A large stone basin in the dining room stands unapologetically against delicate Victorian wallpaper in a striking juxtaposition that enhances both elements. It has a simple garden tap, an unpretentious touch in an otherwise refined space.
“I love mixing things that shouldn’t work together,” says Cornel.
Farm life is as much about the outdoors as it is about the home, and Cornel considered this just as carefully. She built a low brick wall to define the space and create a sense of entry without shutting out the landscape. “I wanted it to feel like you were stepping into something,” she says, “but not closing anything off.”
The garden has been about working with the land rather than imposing upon it. She replaced roses with indigenous grasses and hardy shrubs, letting them spill over naturally. The pool blends so seamlessly into its surroundings that it feels as though it has always been there.
Throughout, subtle but unexpected design choices define the house. Nothing feels predictable, yet every decision makes perfect sense.
“This guest room was designed with kids in mind, so placing the beds top-to-toe felt like a fun, space-saving solution,” says homeowner Cornel.
















