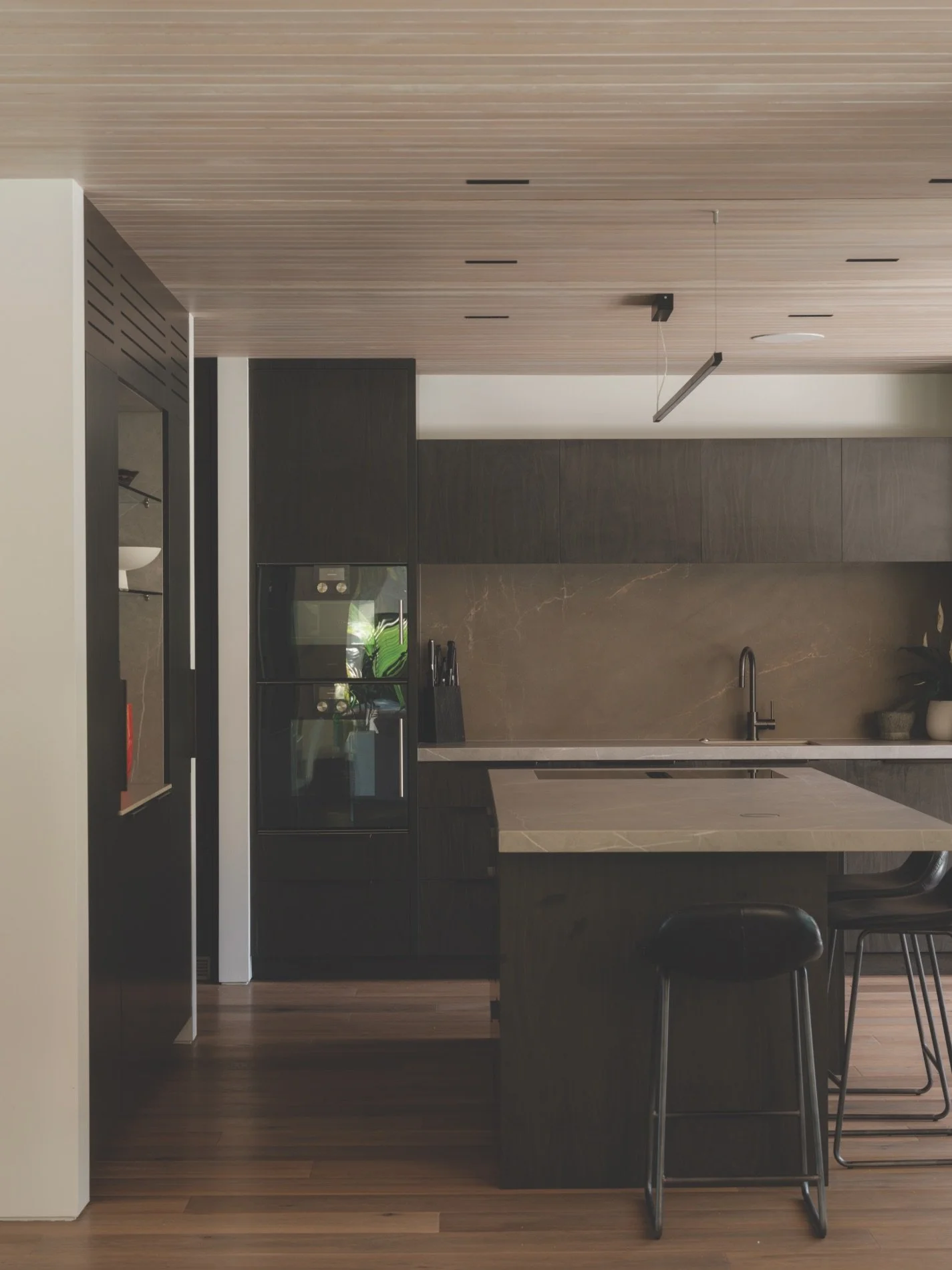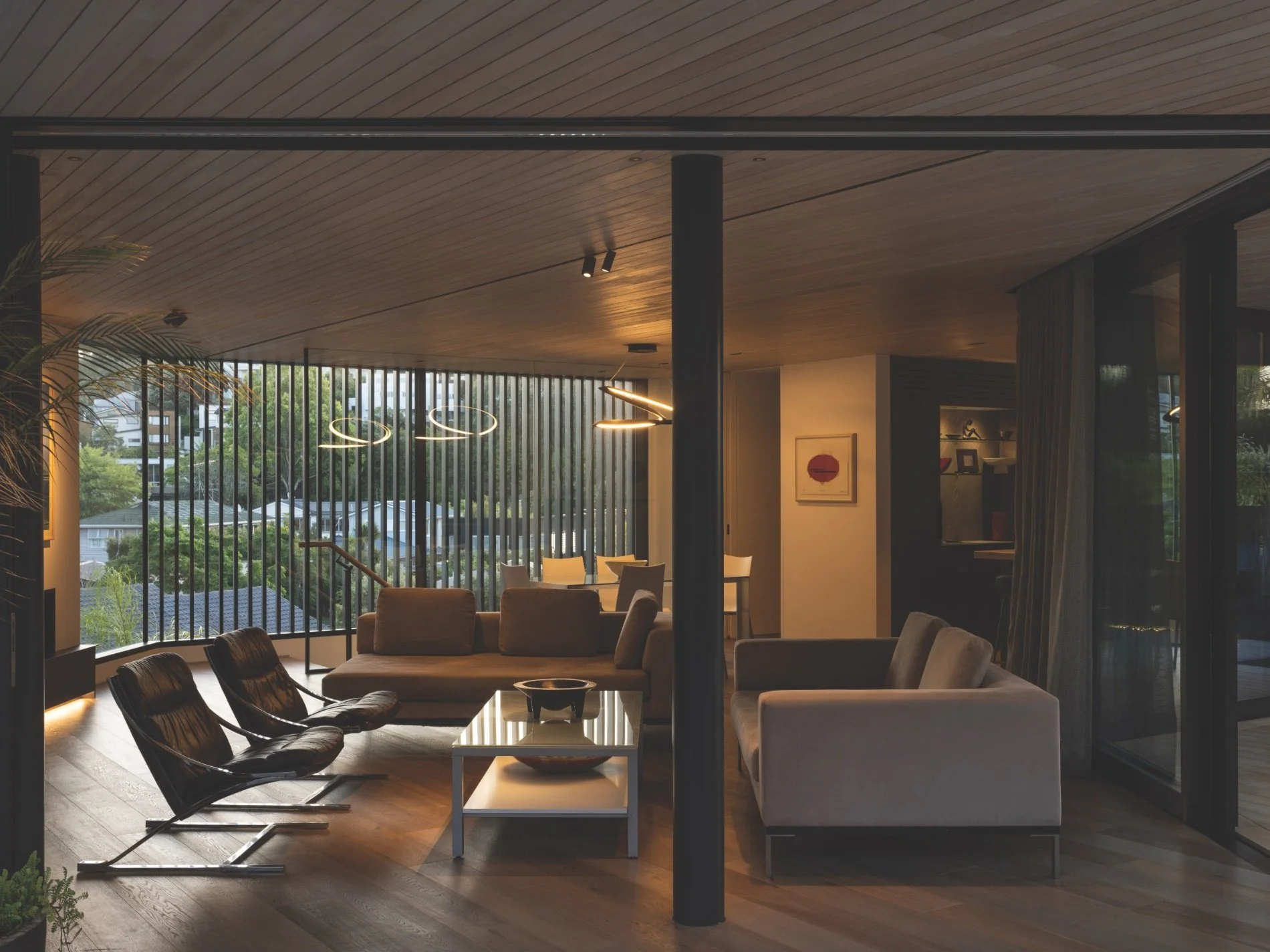The shape of you
Designed by Young+Richards, a sculptural delight in Tāmakimakaurau holds at its core a comfortable family home.
WORDS Cassie Doherty PHOTOGRAPHY David Straight
Many factors influenced the brave architecture of this home in St Heliers, Tāmakimakaurau, but none more so than the homeowners’ art collection.
For Harriet Pilkington and Elvon Young of Young+Richards, the paintings and sculptures – and their clients’ eye for curation – offered insights and inspiration in myriad, surprising ways.
“It’s a significant collection,” says Harriet. “It’s an eclectic mix of New Zealand art collected over many years, and we liked the personal nature of that. We felt we could create something special here because these were people that were interested in contemporary art, particularly abstract art, and they would be able to push the boundaries.”
Conceptually, this sparked the exploration of the simple yet sculptural forms, which Harriet describes as cubes effortlessly cascading down the hillside. “It’s like a piece of art on the landscape itself.”
Further, Harriet and Elvon felt they wanted to create an art gallery, not only in a literal sense for the artworks, but also in considering the home as a canvas, a backdrop for family life.
First, of course, practicalities had to be addressed. Foremost being that the homeowners didn’t even approach Young+Richards for a new house design at all. They initially planned to renovate their long-time family home.
“This was a project that had a really long gestation period,” Harriet explains. “We’ve known the clients for quite some time and we were asked to have a look at their existing house. It was dark, it was pretty run-down and it had become unsuitable for their needs as their children were growing up. It was a 1970s house with a rabbit warren of spaces, and the family needed both more separation as well as more togetherness.”
It was quite a complex site, she says – steep, tightly enclosed by neighbouring properties and with a swimming pool on the top tier, higher than the house. During the design process, it became clear that rebuilding from scratch would be the more appropriate approach. The pool could be kept, but with the living area of the house lifted up to the same level to improve the indoor-outdoor flow.
Harriet and Elvon were so convinced of the notion of building anew, they pitched it to the homeowners with a full plan. “We went much further than we would usually go,” says Harriet. “We got carried away and designed the whole thing.”
No surprise, the homeowners were immediately on board. “They absolutely loved it.”
From the street front, the new house is clean and dramatic. On entering, a warm and functional family home unfolds. Downstairs are all the amenities, including a gym. Further up, there’s a private wing for the parents and, past a gallery space, a wing for children’s rooms with bathrooms. Meeting in the middle, there’s the music room: a casual den to gather and relax, listen to music or watch a movie. All these rooms open to private outdoor areas.
Heading upstairs, the stairwell frames the views. That includes the property itself, with sculptures strategically placed outside to be enjoyed from indoors as well as out.
A sophisticated lighting design by Dark Arts Studio accentuates the home’s geometry, balances light and shadow, and creates moments of drama and intrigue.
The upper floor is designed for entertaining, opening onto outdoor living spaces with a bespoke fireplace, existing trees and a visual connection to the pool area via the soaring trapezoid roof that cantilevers overhead.
It’s an easy flow that belies the tricky siteworks involved in carving out the terraces of flat gardens from the steep site while still maintaining privacy from neighbours.
Designers and homeowners were in sync on the finely tuned balance between bold aesthetics and comfortable liveability. Spatially, everything was extremely well planned, not only in the hanging of the precious artworks, but also the day-to-day moments, such as incorporating walk-in wardrobes and built-in desks. Nothing is random; it’s very personalised, and that makes it feel seamless.
From choosing material finishes to installing home automation and collaborating with the builder, says Harriet, the homeowners were very involved. “They’re into design, and they loved the process.”
They were also realistic about the timeframe, which took about a year. They rented a place nearby and visited often, asking questions and researching cost-effective alternatives to any issues. “They were aware of maintaining the design intent,” says Harriet. “They wanted to think through every aspect, but they also trusted everyone’s professional opinions. We had a series of designers working together on this, including those responsible for landscaping and lighting, which all came together really well.”
The Resene Integra Lightweight concrete & premium plaster finishes were installed by Sharp Exteriors Ltd to provide a fresh exterior cladding in keeping with the sleek design.
The lighting design, she says, was an opportunity for something special. “It’s about the house as a stage, and how it can be played out with different moods.”
Similarly, landscaping was also key to enhancing the concept. “It’s another form of artistic expression.”
The entire project is comprehensive and finely tuned, a testament to the working relationship between Young+Richards founders Harriet and Elvon. After 18 years in practice, including extending to studios in Napier and Queenstown, Harriet says they have a great deal of respect for each other. While one or the other will take the lead at various stages of a process, they always mesh well.
That cohesion is reflected here. “The end result is so successful. It was a really unique proposition, and everyone worked together to pull it off. It’s a big journey and along the way, it stayed true to concept.”
More importantly, she says, the homeowners say it’s wonderful to live in. “You always want to have a happy client. They love it, and it suits them.”
Involved in this project
ARCHITECTURAL & INTERIOR DESIGN
Young+Richards
09 520 6444
youngrichards.com
EXTERIOR PLASTER CLADDING
Resene Construction Systems
Sharp Exteriors Ltd
022 028 4045
reseneconstruction.co.nz
LANDSCAPE DESIGN
WilesRead Landscapes
021 568 771
wilesread.co.nz
INDEPENDENT LIGHTING DESIGNER
Dark Arts Studio
027 522 6434
darkartsstudio.co.nz
















