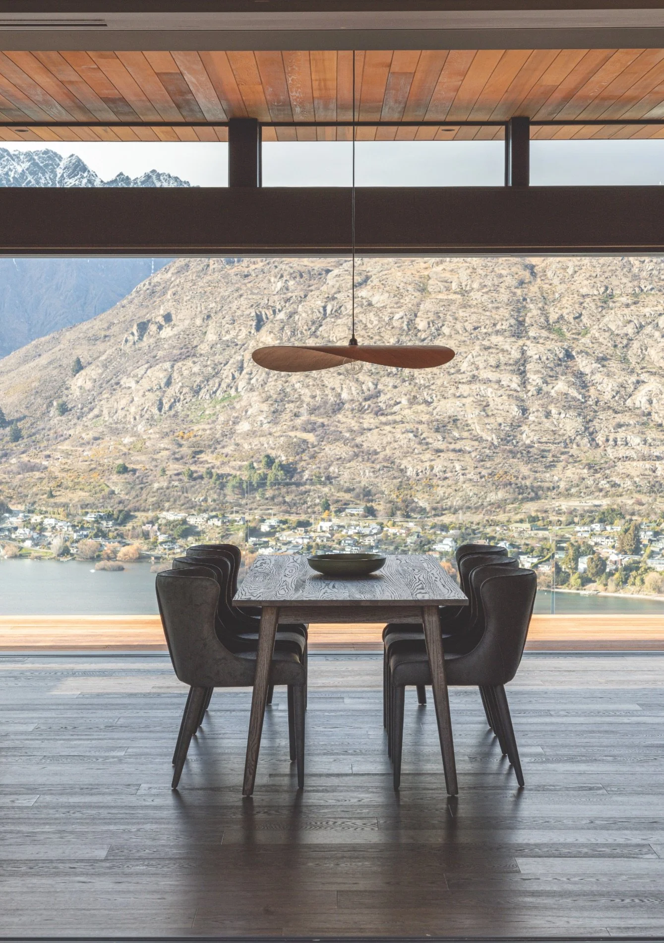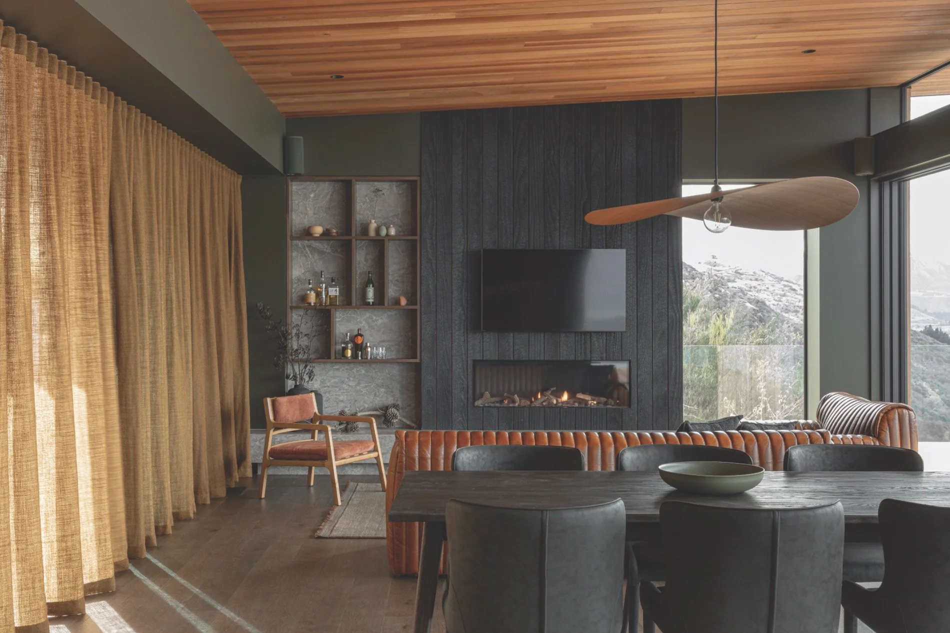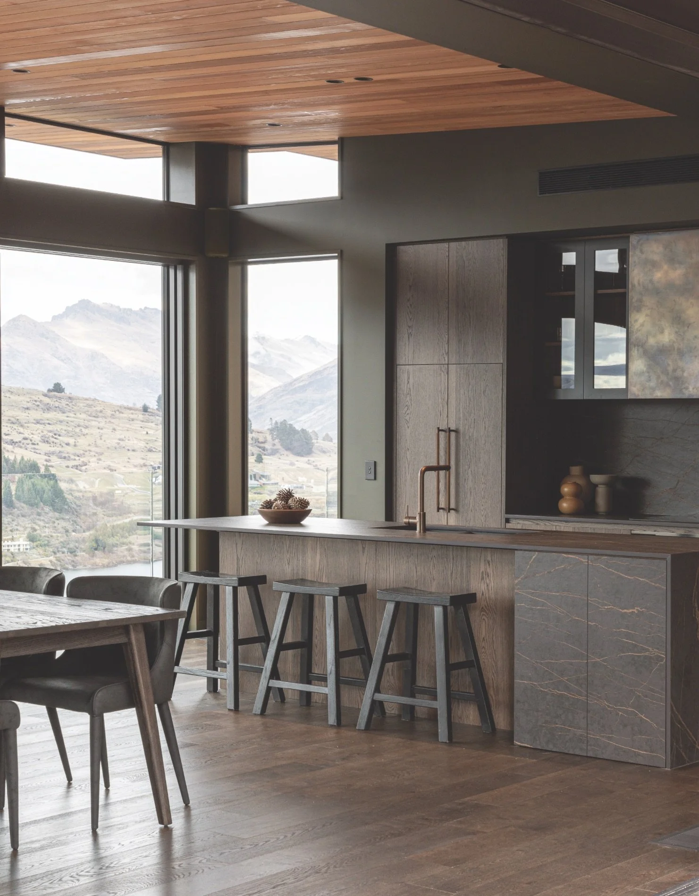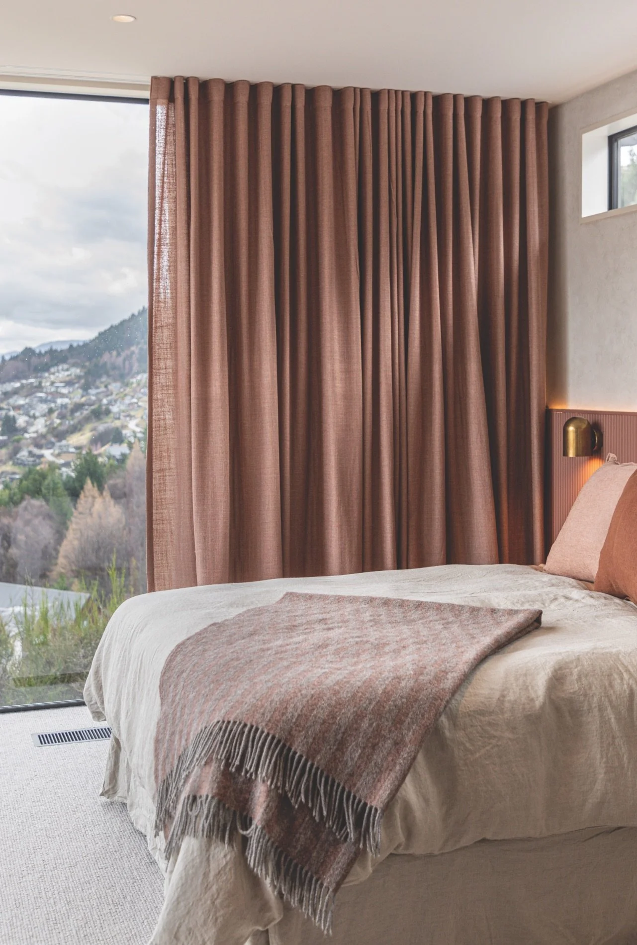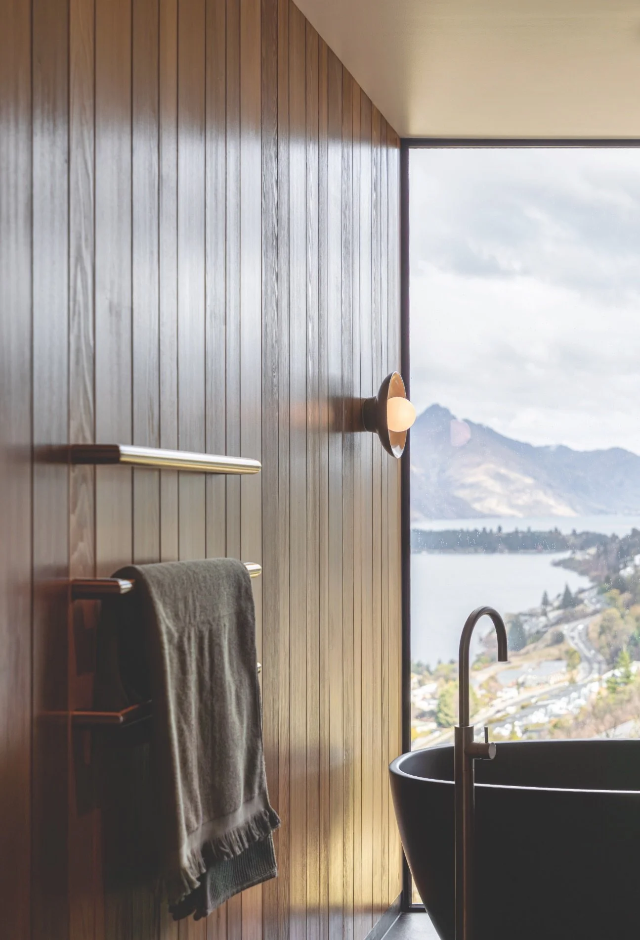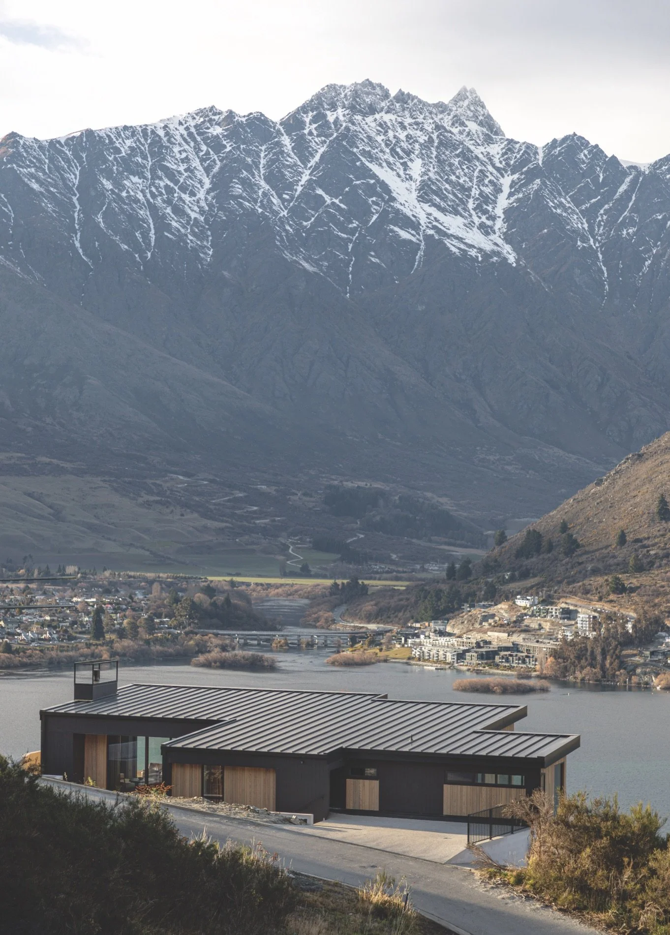Mountain magic
A sophisticated sanctuary on the edge of Queenstown showcases the importance of interior design, thanks to Forager Studio.
WORDS Kathy Young PHOTOGRAPHY John Williams Photography
When Steve and partner Jackie first discovered the 611sqm section on Queenstown Hill in 2018, they knew they had found something special.
“We had the pick of the crop, really,” Steve says, describing the plot as having “something quite magical about it” when the area was still largely undeveloped. But it wasn’t until after the Covid-19 pandemic that his architectural vision began to take shape.
With a background in architectural work and two decades of life split between New Zealand and Australia, Kiwi-born Steve approached the project with a deeply considered brief. “I wanted a humble, contemporary mountain retreat, over a single level, maximising the views while integrating decks and courtyards for privacy and shelter.”
The home needed to be more than just a holiday escape (although their daughter’s love affair with skiing did need to be factored in). It was to be a sophisticated sanctuary that would serve as a retreat from the family’s busy Sydney life while maintaining a connection to Queenstown’s vibrant energy.
Inspiration came from unexpected places. Extensive travels through South East Asia, particularly holidays
in Balinese and Thai resorts, influenced Steve’s design approach. “I always had a bit of a thirst for a relaxed, luxurious feel,” he says. This unique perspective resulted in a home that perfectly captures what Steve sees as New Zealand’s emerging architectural identity – a departure from the “mish-mash of the rest of the world” to something that clearly epitomised the South Island landscape.
The resulting 170sqm three-bedroom, two- bathroom home is beautifully understated and elegant. Dark cedar offset with black accents creates a bold yet harmonious exterior that blends in while making
a subtle statement. The home stands wide and low, echoing the visual landscape of Lake Wakatipu’s Frankton arm, with a single planar roof that reaches towards the dramatic Remarkables mountain range. “It was never trying to be innovative or unusual,” Steve says. “But what it was trying to do was to give a sense of abundant space, when there really wasn’t that much available.”
The Vaasa Oak Dining Table, Parq Barstools and Bowie Armchair, all by Hawthorne, add organic elegance, comfort and sophistication to this home’s interiors.
The Urban Tokyo engineered timber flooring from Forté provides rich tones and a characterful, luxurious surface for the home.
The Daikin ducted heat pump system and heat reclaim ventilation system by Queenstown Heatpumps & Refrigeration provides energy efficient heating and cooling throughout the house.
The house greets visitors as low and humble, resting comfortably with an uncomplicated architectural language of cedar, cement board and glazing. Upon arrival, the entry door isn’t immediately obvious, as it opens directly off the courtyard – an intentional choice that maximises valuable space while eliminating unnecessary formality.
The home is anchored to the landscape with heavy black, exaggerated columns that serve as bookends. “It’s not a delicate home,” Steve says. “It sits with intent. Its heavy forms and boldness intentionally give the feeling ‘we are not moving’, which I always felt a need to impart on the edge of a cliff on a shaky island.”
The south side of the house and balcony become one with the living space and courtyard to the north. This connection is enhanced by a wrap-around deck that magnifies the horizontal scale, giving the home “an almost tropical connectedness in the summer months”.
To bring the interior vision to life, Steve and Jackie connected with Jess Blair from Forager Studio. The interior designer’s challenge was to create spaces that balanced sophistication with natural warmth.
“The brief was both poetic and precise,” Jess recalls. “We needed to craft a sophisticated holiday home that would operate as a sanctuary – a place of restorative calm with a deep connection to the alpine setting.”
The material palette became crucial to achieving this vision. Dark-stained cabinetry and charred panelling brings richness and grounding warmth, layered with accents of aged brass that will patina over time and achieve a subtle drama. The palette in the bedrooms softens, creating tactile, restful spaces. Use of colour
within a considered, restrained palette allows for artful, playful moments. “The kitchen exemplifies this approach perfectly, with a richly toned benchtop and splashback that emulate the surrounding rock faces, and deep green and smoky brown tones that echo the alpine forest,” says Jess.
Vanda, based in Auckland, made the custom made curtain hardware for the home, featuring motorised surface-mounted tracks, recessed motorised tracks and manual recessed tracks.
The pure interior oil on this home by Natural Paint Co. is non-toxic and ultra-low VOC, meaning it smells great and is durable and washable.
The rectangular open plan living area has become Steve’s favourite space. “It’s just a rectangle. It’s about as simple as you can imagine, but it’s the way it’s been detailed and finished off that always mattered.”
A standout feature in the living area is the retro- inspired couch from Coco Republic, and Forager Studio’s fabulous remote-controlled sheer curtains filter light while providing privacy. “They give a beautifully subtle filtered quasi-green when pulled, which is perfectly in tune with the landscape,” Steve says. “It achieves exactly what we wanted.”
Practical considerations were equally important. The decision to keep the home to a single level was driven by the challenging schist rock of the hillside. “Excavation costs would have just been outrageous,” Steve says.
This constraint became an opportunity, allowing for underfloor heating and cooling – “a benefit that would have been impossible in a small ceiling space” – and double insulation that Steve describes as magnificent.
Jess calls the result as “a texturally sculptured, moody retreat that feels immersive and intriguing”.
The home unfolds gradually, revealing new views and vignettes as you move through it – from the kitchen framed against the lake to the serene bathing space that feels suspended in the landscape.
For Steve, as the project designer, the house was always far more than just a building. “When you get to Otago, you just feel like it’s heavenly, really,” he says. It’s a sentiment that resonates through every carefully considered decision. This home captures the essence of contemporary Otago architecture – humble yet sophisticated, bold yet sensitive. A true reflection of its extraordinary setting.
Involved in this project
INTERIOR DESIGNER
Forager Studio
021 088 22458
foragerstudio.co.nz
PROJECT DESIGN
Steve Worrall
+61 41 4375 861
FLOORING
Forté
0508 356 677
forte.co.nz
CURTAIN HARDWARE
Vanda Holdings Limited
0800 826 326
vanda.co.nz
DINING TABLE, BARSTOOL & ARMCHAIR
Hawthorne
09 296 5804
hawthornegroup.co.nz
DUCTED HEAT PUMP & HEAT RECLAIM VENTILATION SYSTEM
Queenstown Heatpumps & Refrigeration
027 782 8100
queenstownheatpumps.co.nz
PURE INTERIOR OIL
Natural Paint Co.
0800 472 468
naturalpaint.co.nz


