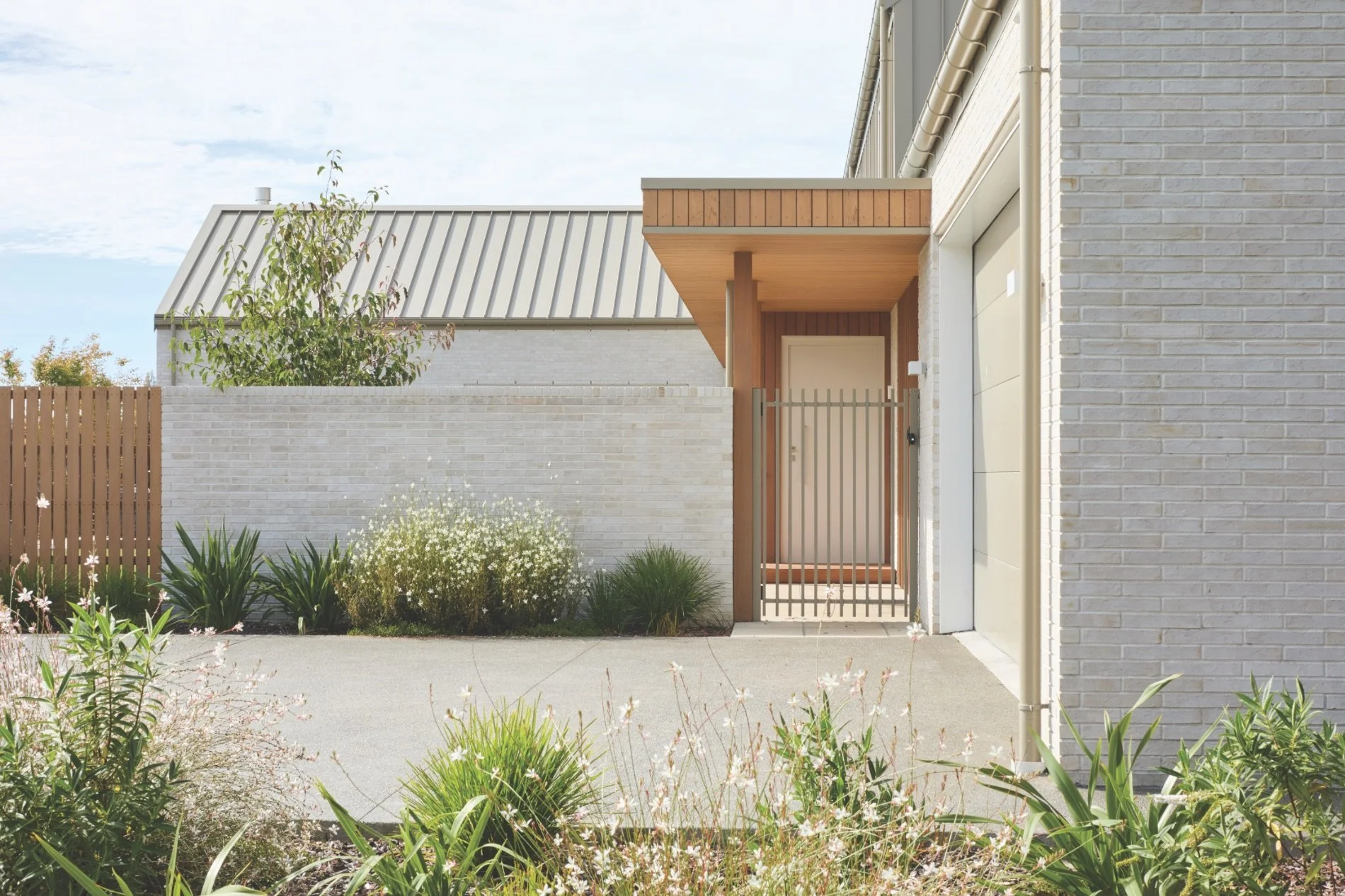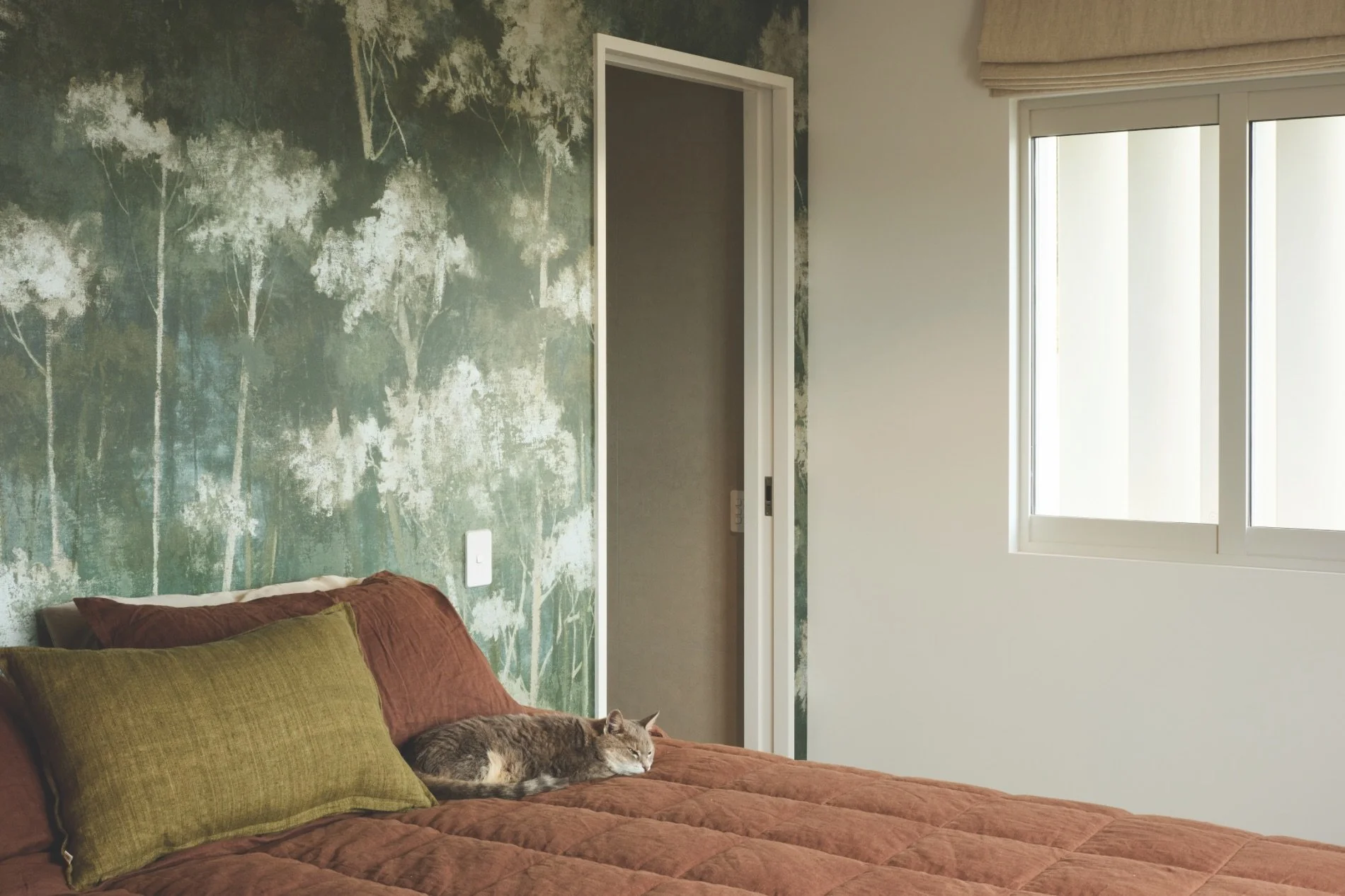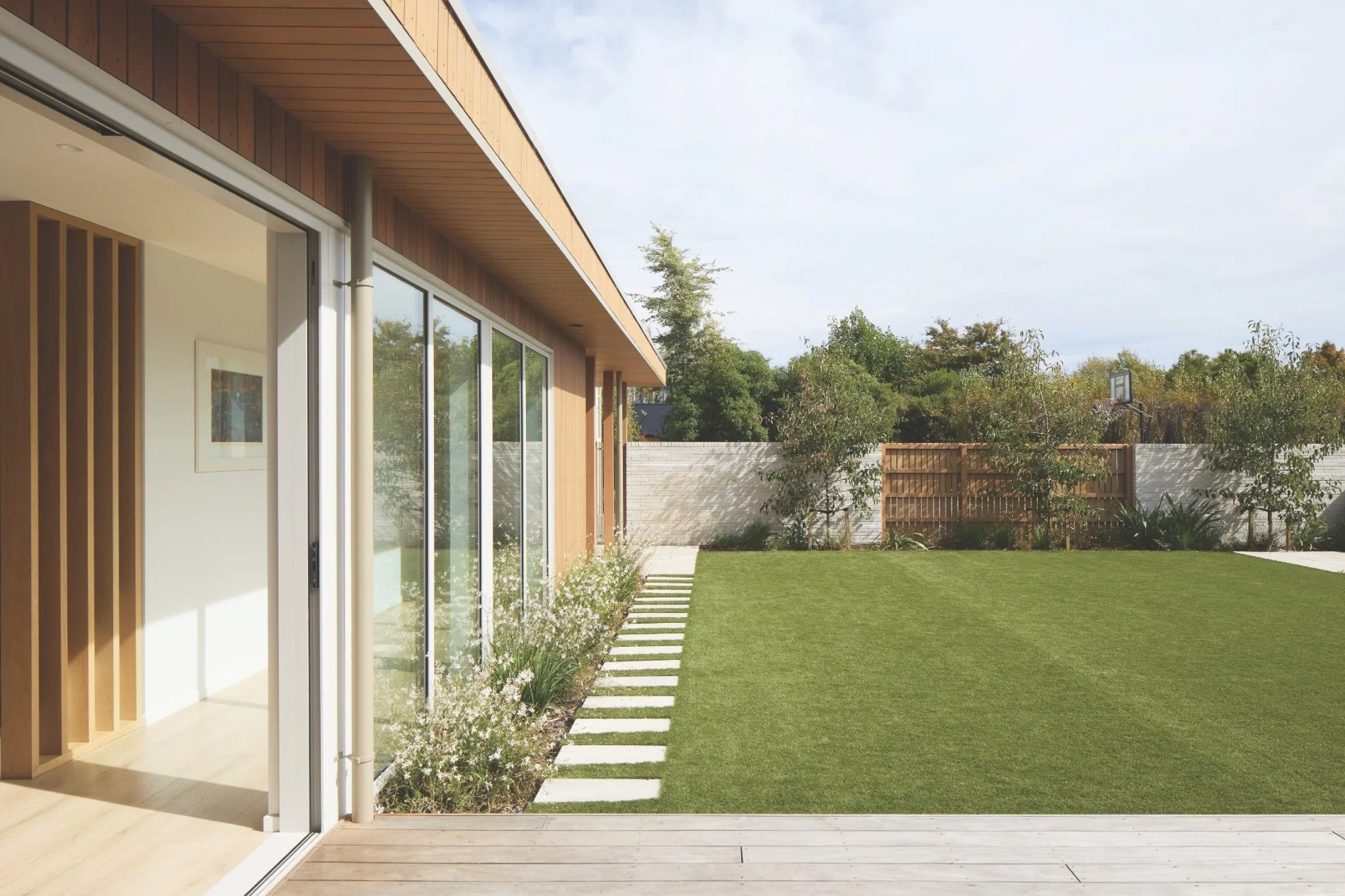Come together
A celebration of place, friendship and sustainable living, this thoughtful home was designed by Performance Architecture and built by Clive Barrington Construction.
WORDS Kathy Young PHOTOGRAPHY Sarah Rowlands
Colorsteel in the Lichen colourway from Metalcraft was the chosen roofing and exterior wall choice, linking it firmly with the surrounding environment.
The brick cladding is custom made by Canterbury Clay Bricks, in Roman style from the bespoke Create Range, and at 290 x 50 x 70mm they are slimline and elegant. Each set of bricks is made especially per project.
This home started as a conversation between friends. It evolved into an architectural beauty that blends intelligent space planning, energy efficiency and a connection to the surrounding wetlands environment.
Te Ko ̄rari, as the property is named, sits in a quiet cul-de-sac in Marshland, Ōtautahi Christchurch.
“The site had been owned by my parents-in-law for the past 20-plus years,” explains homeowner Mike. “They decided to develop some of it and subdivided it into eight sections, which we were lucky enough to get first dibs of.” Mike continues, “My wife [Shelley] says 10 years ago she would never have entertained the idea of moving next door to her parents, but things are different when you have kids,” Mike laughs. “The term ‘it takes a village’ is so true.”
As first-time builders, Mike and Shelley were pleasantly surprised by how smoothly the process unfolded. “We were a little worried about going into the whole process; you hear a lot of horror stories,” Mike says. “But it was actually a great experience.”
Hailey Sinke, senior architectural designer at Performance Architecture, explains further. “Mike and Shelley are friends of mine. Shelley approached me a while back and asked if I’d take on the job of designing a family home for the site.”
The brief was refreshingly straightforward: create a functional, low-maintenance family home for a busy working couple with young children. Hailey articulates their vision clearly: “They wanted it to be really light and calming; a simple design with clean lines.”
The layout needed to accommodate the family’s lifestyle with an open living area, kitchen and dining, but with a cosy area as well. The couple wanted the bedrooms to be upstairs, as a retreat from the communal aspect of the ground floor. This balance of openness and intimacy became a central theme in the design.
Lance Ash Interiors provided all the interior plaster work on this home, including linings and metal ceiling battens, continuing the calm, organic feel of the finishings.
The Mitsubishi Lossnay ventilation system and Daikin VRV air conditioning system were supplied and installed by Gavin Lowe Energy to provide a combined fresh air, heating and cooling solution for this family home.
Perhaps most fascinating is how the home’s design also draws inspiration from the surrounding environment. The property’s name, Te Ko ̄rari, references the flower stalk of the harakeke (flax) plant, which grows extensively in the Marshland area.
“It became a reference to the wider context,” Hailey says. “The harakeke thrive in wetland areas.”
This connection to place extends beyond just the naming. There are also symmetries in how the centre of the flax symbolises future generations – appropriate for a family home designed to grow with its inhabitants. This cultural and environmental connection grounds the contemporary design in its distinctly New Zealand context.
One of the most striking features of the property is how the home’s positioning maximises outdoor living space despite challenges presented by the east-west oriented site. The ingenious solution was to detach the garage and position the house in an L-shape toward the south-southeast corner. This thoughtful placement creates a generous north/northwest-facing outdoor living space – perfect for a family with active children and two energetic dogs.
Rather than implementing a conventional hallway, Hailey created a central spine to the home, transforming what could have been merely functional space into something more dynamic and light-filled. Careful attention to shading prevents overheating, with deliberate eave placement protecting the glazed areas.
“Because we recessed the window joinery, we decided to also return the brick into the openings,” says Hailey. “We then came up with a detail to take the brick all the way down to ground level, so that you don’t have the foundation edge visible like you often see on brick houses.”
Cedar accents around the core further define this architectural element while being intentionally kept low so that it’s not too difficult to maintain – a practical consideration that aligns perfectly with the homeowners’ desire for a low-maintenance property.
This home also excels in environmental performance. Despite being designed before the recent H1 building code changes, Performance Architecture incorporated thermally broken aluminium joinery, low-E double glazing, and higher levels of insulation that exceeded minimum requirements at the time.
This forward-thinking approach has paid dividends. “The couple have barely used the gas fire because it’s always really nice and warm,” says Hailey, with the home performing well in terms of comfort and energy efficiency.
From patchy to perfect: the low maintenance artificial lawn is by Lifestyle Lawns.
Clive Barrington Construction enjoyed building this home. It was an opportunity to create something above the “run-of-the-mill subdivision homes”, and respond to the simple forms of the design.
“When building within a subdivision there’s always a need to consider the neighbouring properties,” says Clive. “With this home, as well as delivering on the whole home build, we helped with the fencing and landscaping to create a home that sits nicely on the land, and offers privacy from other homes. It was a delight to work with the homeowners.”
Kitchen and bathroom designer Ingrid Geldof and interior designer Jane Swinard were also instrumental in the home’s evolution. They worked with the homeowners to create practical and beautiful spaces.
“I designed the kitchen, scullery and laundry so as to incorporate a back porch,” says Ingrid. “I felt the family needed a place to dump dirty gear, jackets and so on, before entering the rest of the home.”
Jane then established key colours for the exterior building materials followed by interior finishes, such as the oak wooden flooring choice, carpet colours and wall finishes.
“It was great to provide positive reinforcement and alternative ideas and solutions with a design edge, where appropriate,” says Jane.
The kitchen features a Caesarstone benchtop, complemented by olive Vixel glass mosaic tiles as a splashback. The oak shelves also add depth and warmth. Throughout the home, a carefully curated palette of wood, green and off-white creates what Ingrid describes as a “natural, homely feel”, with feature tiles adding character without breaking the budget.
The bathroom is another example of Ingrid’s experience in considered space planning. The ensuite’s stunning skylight allows light to come into the shower area, and adds value to the bathroom far greater than the cost to create it. As Ingrid says, “In 20 years, the house is still going to look good.” Even the children’s bathroom has been designed with practicality in mind, featuring a cleverly hidden shower and separate toilet space. “When you come in, you can brush your teeth and not see the person in the shower,” says Ingrid, making it ideal for the growing family.
When asked about their favourite aspects of the home, Mike says, “There’s always natural light coming in from somewhere, which makes it feel super warm and inviting.” This abundance of natural illumination creates the calm atmosphere they sought from the beginning.
The pair are very complimentary of the entire building team. “It was really effortless. Communication was consistently clear and responsive,” Mike says. “Whenever we brought ideas to the table, the team at Performance Architecture came back with thoughtful options and guided us through the next steps. The whole process was straightforward.”
The recognition extends across the entire team. “The Clive Barrington Construction team, kitchen
and bathroom designer and interior designer all delivered exceptional work,” Mike states. “The level of craftsmanship was truly outstanding – and we wouldn’t change a thing.”
Involved in this project
ARCHITECTURAL DESIGNER
Performance Architecture
03 332 1797
parch.co.nz
BUILDER
Clive Barrington Construction Limited
03 343 2010
clivebarrington.com
KITCHEN & BATHROOM DESIGNER
Ingrid Geldof Design
03 377 2557
igd.co.nz
INTERIOR DESIGNER
Jane Swinard
027 431 7885
janeswinard.co.nz
BRICK CLADDING
Canterbury Clay Bricks
03 341 5036
clay-bricks.co.nz
WOODEN FLOORING, CARPETS, BATHROOM TILES
Nextdore
03 366 9400
nextdore.co.nz
METAL ROOF & WALLS
Metalcraft
03 349 7350
metalcraft.co.nz
AIR CONDITIONING & VENTILATION
Gavin Lowe Energy
03 337 9584
gavinlowe.co.nz
ARTIFICIAL LAWN
Lifestyle Lawns
0800 575 2926
lifestylelawns.co.nz
INTERIOR PLASTERING
Lance Ash Interiors
03 341 7922
laip.co.nz














