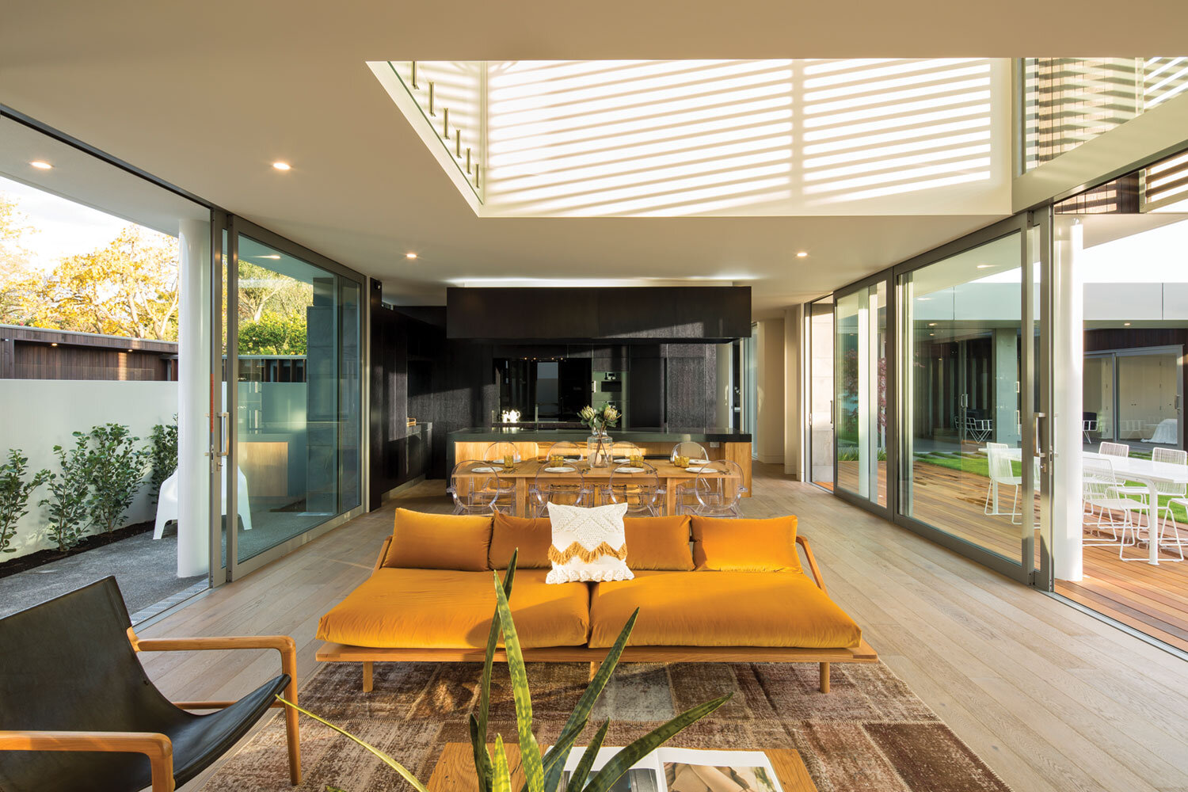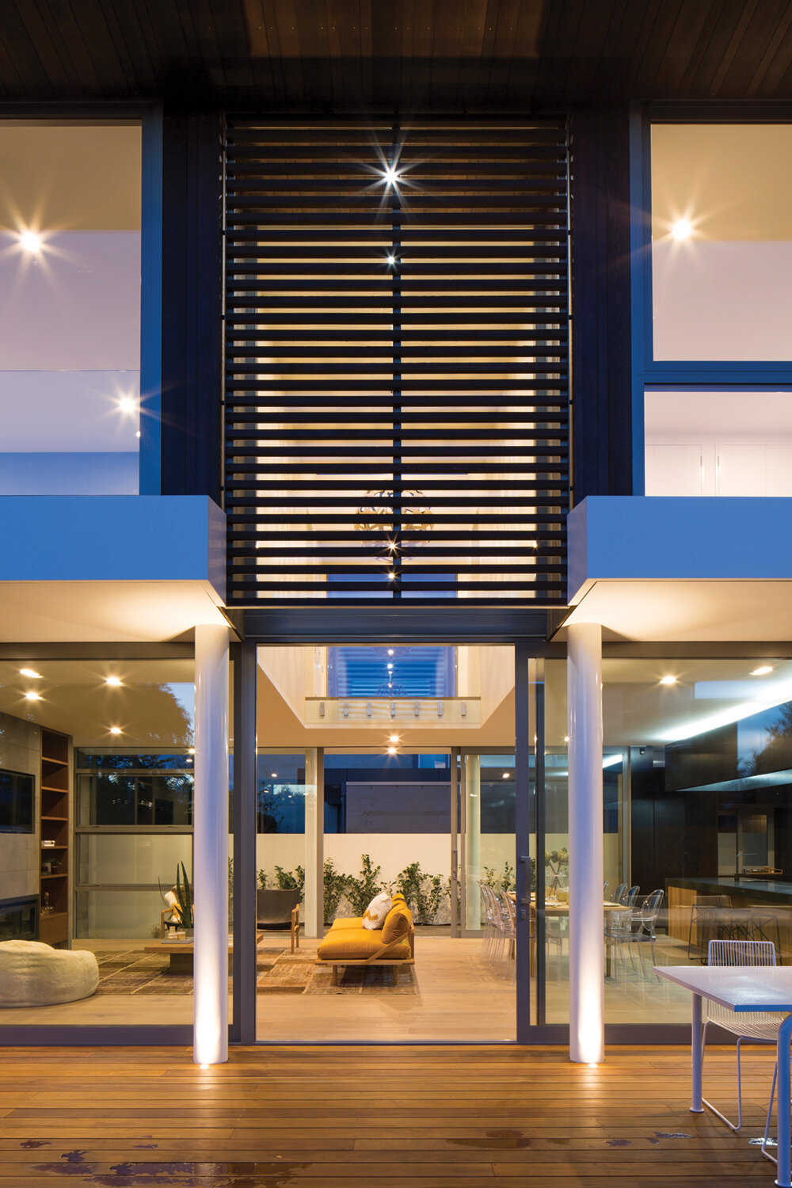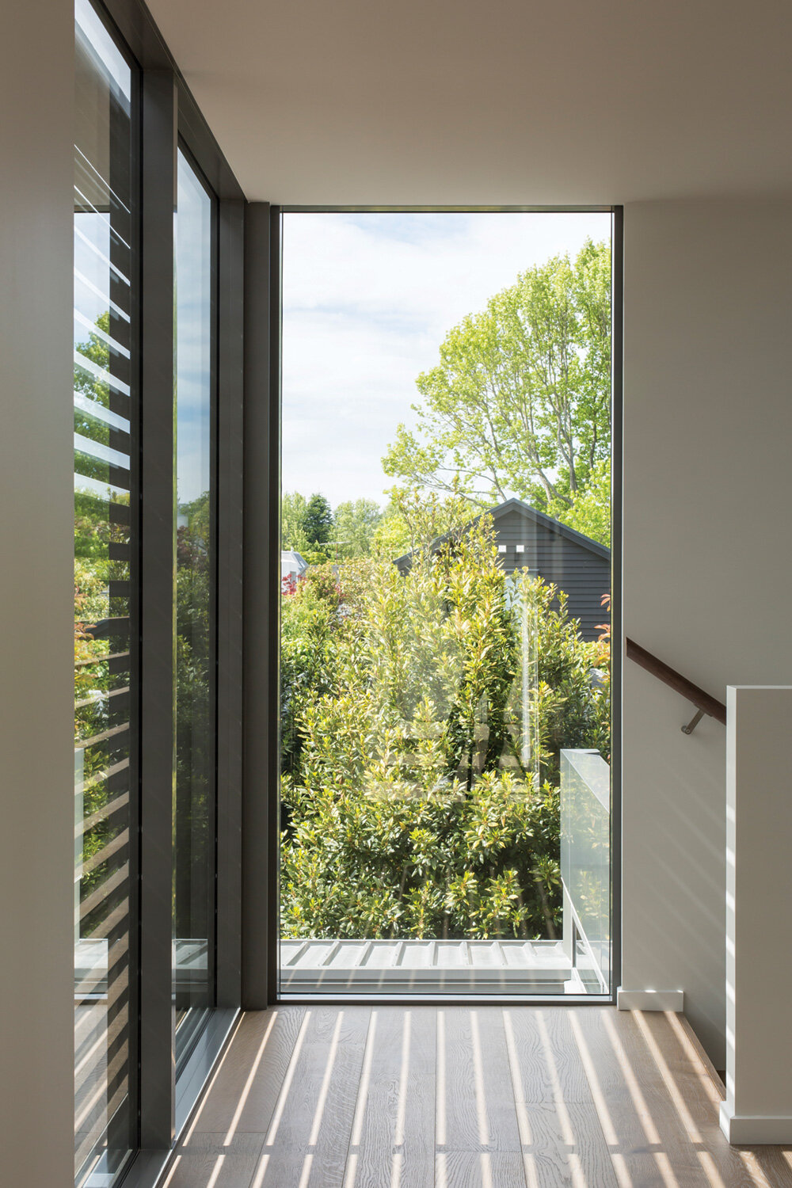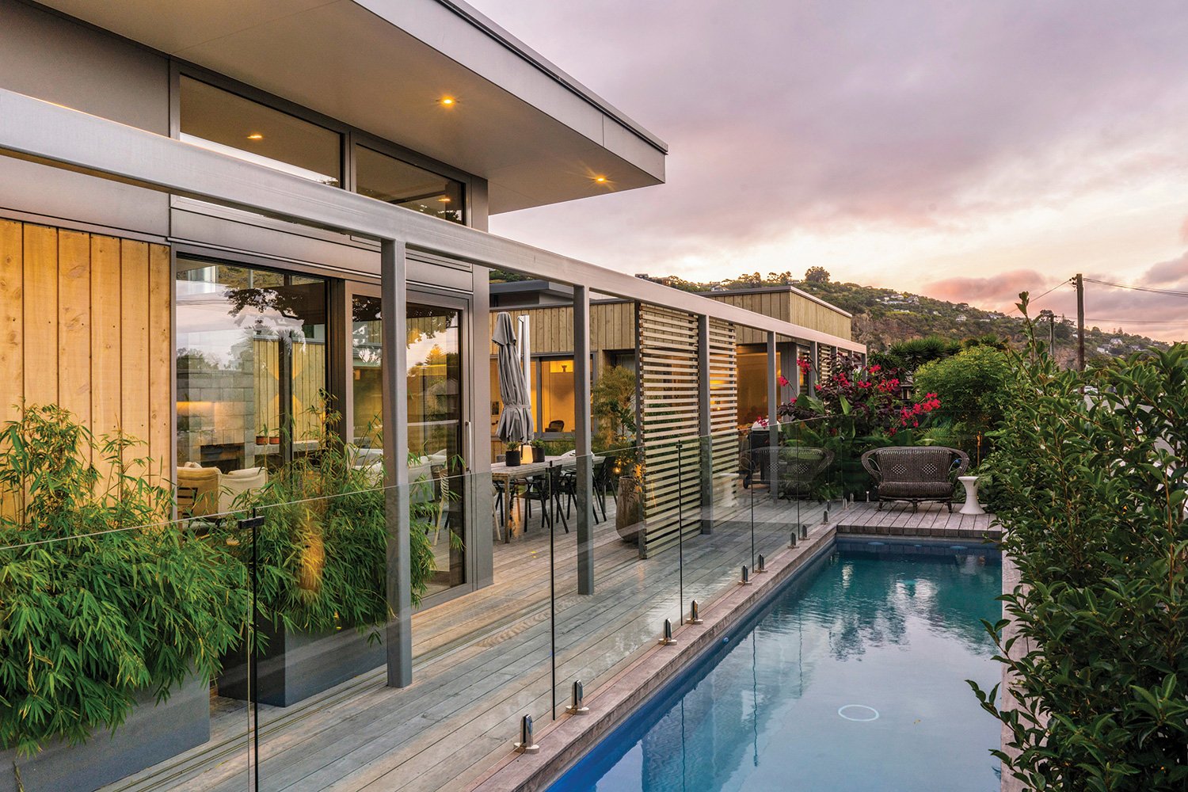Zen harmony
This calm, airy, light-filled Merivale residence was designed with entertaining and relaxation in mind by Borrmeister Architects and Alpine Housing. Warm cedar and cool Timaru bluestone are used both within and outside the home, imbuing it with a sense of balance and tranquility.
WORDS Shelley Sweeney PHOTOGRAPHY Sarah Rowlands
The grand formal entrance to this magnificent home is bordered by a concealed garage, connected to the house by a ‘zen’-like covered link. Opposite is the core of the home, featuring Timaru Bluestone walls at the ground floor level, anchoring the house to the ground.
“The brief required a home for entertaining and relaxing that would seamlessly integrate with the neighbourhood. It also called to maximise a dog-legged site to capture sunlight and views,” says architect Wulf Borrmeister. “The resulting house is sympathetic to its neighbours, providing privacy through the careful composition of building form and light.”
Builder Alpine Housing met the brief with a well-honed eye for detail and experienced craftsmanship.
Inside the home, firm materiality gives way to light and openness, where entertaining is made easy with a well-appointed kitchen and seamless indoor-outdoor flow, typified by the interconnected living room and louvred outdoor room.
Following the site’s shape, the building unfurls in a series of enigmatic light-filled spaces within a logical building plan, composed of courtyards and outdoor zones, positioned to follow the sun’s path.
GOLD STANDARD This luxurious golden velvet sofa called “The Dreamer” from Pop and Scott, sourced by Copper and Pink, echoes the warm wooden tones throughout the home.
Though warm and inviting, the living-dining area features full-height glazing on two sides and a double-height atrium above to enhance the garden connection at both levels.
The dramatic upper floor floats neatly above, containing bedrooms and attached bathrooms. Despite its striking proportions, the building remains a truly liveable family home, with comfortable spaces, warm materials, and textured finishes throughout.
The environmental consideration that influenced the project design was to use a passive design approach. Thought was put into the building’s orientation on the site to take advantage of natural light, providing the occupants with a north-west outlook with large areas of glazing provided.
With this large amount of glazing comes the need for temperature control. To combat overheating in summer, the building has incorporated overhangs on the north and west elevations; external fixed sunscreens to the upper level of the double-height spaces; and an adjustable louvred roof over the courtyard to give precise sun control. Being well insulated, using double glazing with minimal glazing on the south façade helps to combat any heat losses. There is also an in-slab heating system on the ground floor.
SUNSEEKER A series of courtyards and outdoor zones have been positioned to follow the sun’s path throughout the day.
The house design is very effective for natural ventilation. The living area has large doors opening east and west for efficient cross-ventilation, as well as having a large feature double-height space, which has high-level windows to remove any warm, rising air.
The building has incorporated natural cladding materials, using Timaru Bluestone and Cedar. There is also a gravel roof with filter fabric for the rainwater entering the stormwater system. Resene Rockcote plaster was used on the exterior of the home and provides a water repellent barrier against wind-driven rain. Rockcote is also vapour permeable, meaning any moisture absorbed can escape back through the coating, allowing the building to breathe.
The kitchen was designed to be the heart of the home with high-end appliances and finishes as well as a full butler’s pantry. The dark colour of most of the cupboard fronts was chosen to create a feeling of intimacy in the kitchen area while still being part of the large open and airy living and dining space.
The interior design for this lavish home has been carefully curated by Tiffany Anderson Design who brought together a cohesive, natural look.
Tiffany’s design brief was to help select finishing products to complement the light and airy design and quality of the house. While Tiffany’s involvement on this project was toward the end of the build, her work is evident throughout the home in her selection of high-quality flooring, tiles, paint colours and wallpapers.
Natural finishes and textures were vital for the interior style. Exquisite porcelain tiles were sourced from Metro Floors, who regularly work with interior design consultants on large-scale projects. They provided the wall, floor and feature tiles in the ensuite and shower areas.
The stunning textured wallpapers in the bedrooms and study are Arte Flamant Les Unis and Arte Flamant Caractère in the media room. The ensuite wallpaper is Zoffany Cracked Earth from Textilia. The artwork for this organic earth effect pattern was created using crackle inks. Landscapes from around the world inspire the six colourways of this crisp, contemporary wallpaper; from the Gobi Desert to the Sahara.
The paint colour throughout is Resene Black White, while the stunning feature wall in the link hallway is painted in Resene Element. The luxurious texture of wool that features throughout the home is thanks to Cavalier Bremworth Samurai from the Bremworth Collection. Natural, solid timber flooring provides timeless, hardwearing quality that will endure for many generations to come.
NATURE'S WAY Natural finishes and textures are a defining style of this gracious dwelling.
OPEN SECLUSION Cleverly placed windows maximise light without compromising on privacy.
Staging company Copper and Pink were brought in to style the property to take to the market. Offering a unique service, they individually customise for each project to ensure the interiors best reflect the style of the property.
“When staging for real estate we look at what features the home offers and how to best complement and enhance the design,” says Paula Grant, founder of Copper and Pink. “This property offered so many features that our furniture collection needed to hold the same design edge.”
Designing from the ground up, the team added velvet, leather, fur and wood elements all working with scale. Included in the design elements is the luxurious golden velvet Sofa called “The Dreamer” from Pop and Scott, sourced by Paula. The open plan living space required a large rug to ground the area. Paula commissioned a custom-designed hand-stitched wool patchwork rug from the Copper and Pink workshop in Istanbul for this project, to work with the scale of the space.
COMPLEMENTARY CLADDING Warm cedar and Timaru Bluestone have been combined with Resene Rockcote for a classic look with lasting results.
The other goal was to soften the space so that a family would instantly feel the sense of home while relaxing in luxurious décor. Paula says their global sourcing helped them meet the brief. “For our staging and our retail store, we visit and source product from international furniture fairs, where we are immersed in all the latest trends,” says Paula.
The understated natural finishes add a soothing touch of serenity to this home, which, along with the landscaping and architectural features, have culminated to create a harmoniously balanced build with timeless appeal.
INSIDE OUT The use of cedar and Timaru Bluestone inside and outside the home, creates a seamless flow.
INVOLVED IN THIS PROJECT
ARCHITECT
Borrmeister Architects
03 384 0946
borrmeister.co.nz
BUILDER
Alpine Housing
022 060 8775
STAGING
Copper and Pink
03 355 4666
copperandpink.com
INTERIOR DESIGN
Tiffany Anderson Design
027 278 3133
tiffanyandersondesign.co.nz
PLUMBING SUPPLIES
Oakley Plumbing Supplies
03 379 4750
oakleysplumbing.co.nz
CLADDING
Resene Construction Systems
03 338 6328
reseneconstruction.co.nz
CONCRETE AND PAVING
Affordable Concrete and Paving
0508 873 7483
affordableconcrete.co.nz

























