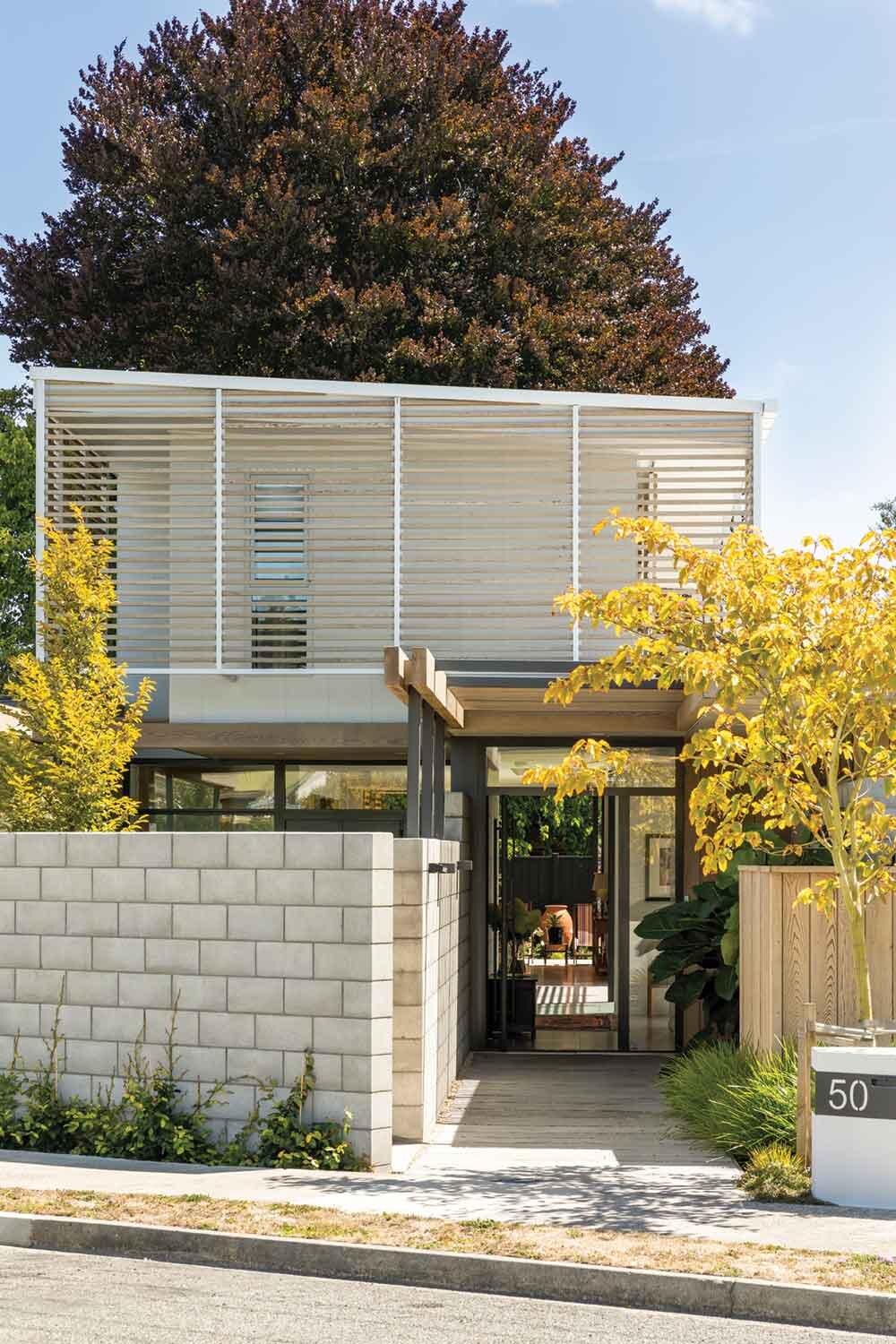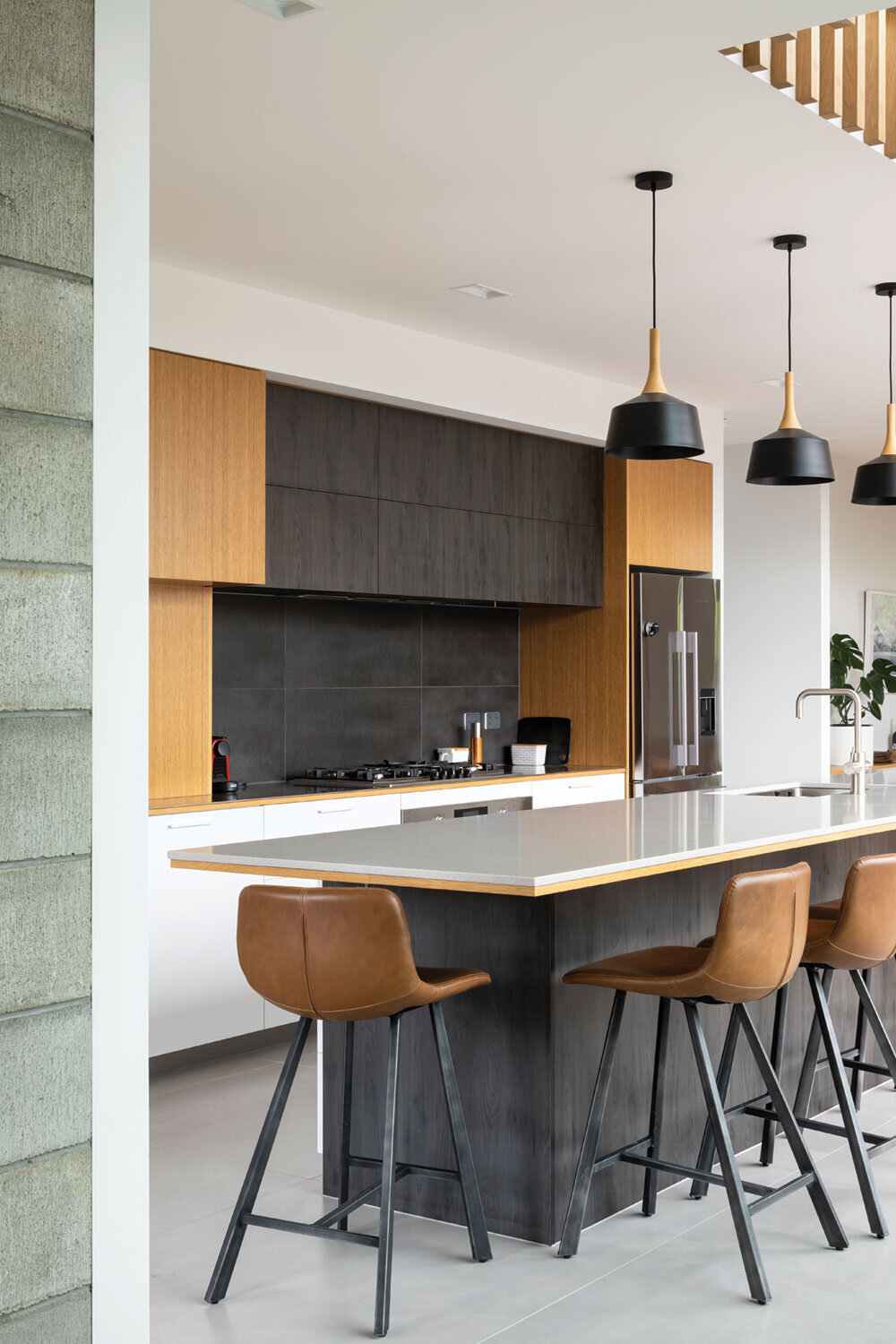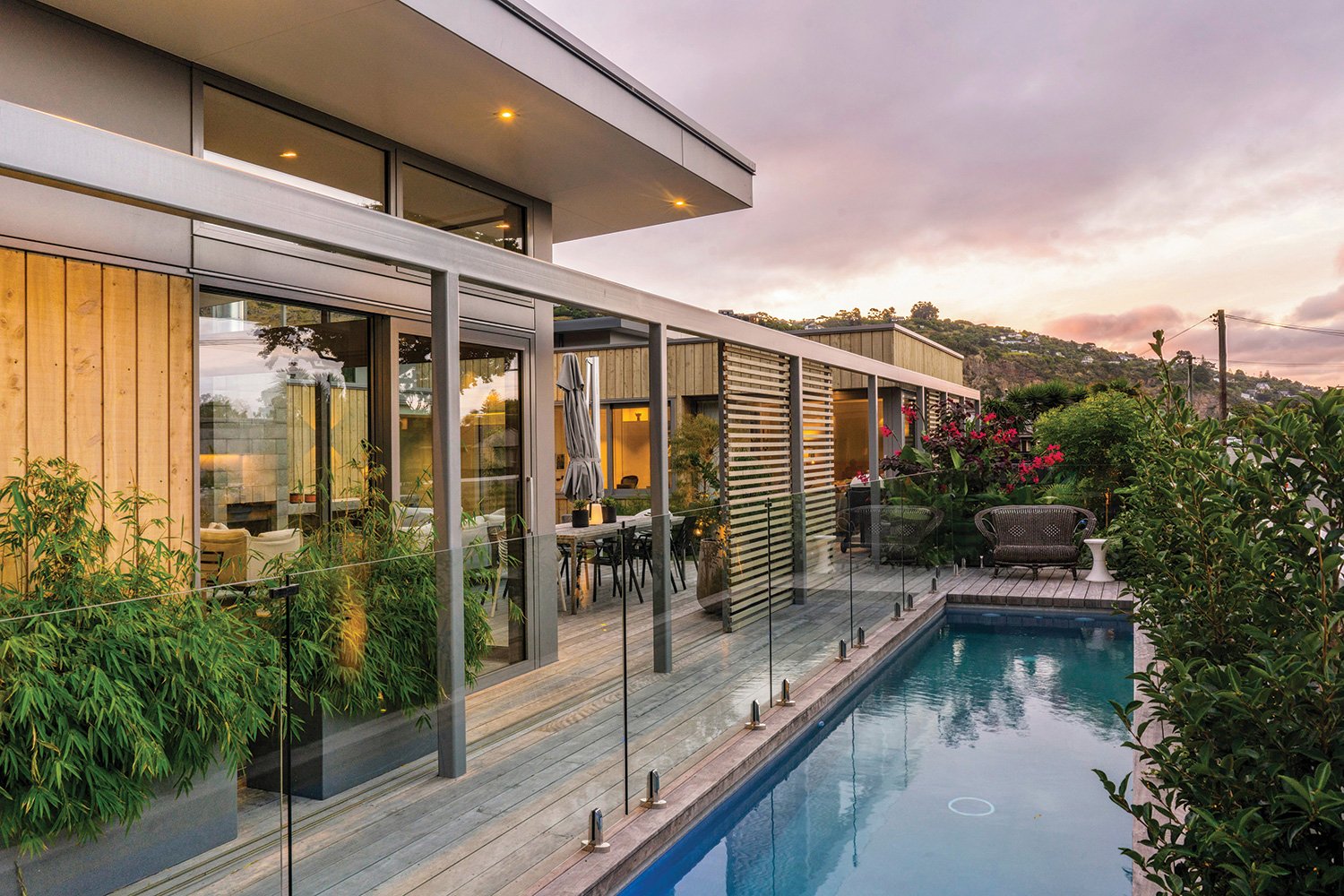Outside In
Set among heritage villas in a tree-lined street of central Blenheim, this beautiful home from T&D Construction and Borrmeister Architects makes a sympathetic modern statement.
WORDS Shelley Sweeney PHOTOGRAPHY Sarah Rowlands
After retiring from a large Marlborough vineyard home, Robyn and Greg King decided to scale down as they transitioned to urban living on a small inner-city section.
Despite its position on a modestly sized site, the substantial home boasts a 280 square metre footprint with extensive living spaces, three bedrooms and an office.
Sustainability is at the heart of this design.
Robyn and Greg were impressed by the quality of local homes and commercial builds by T&D Construction and approached them to build their new home. The building company has worked on a diverse range of projects from wineries, schools and high-end properties throughout the Marlborough region. When enlisting an architect for the build, T&D Construction project manager, Hadley Morgan, says, “Our team had worked with Wulf Borrmeister on several projects and recommended Borrmeister Architects to fit the brief of bringing the outdoors in with a stand-out home.”
GO WITH THE FLOW The stunning kitchen from Cantwell Joinery flows beautifully to the outdoor living spaces.
Wulf Borrmeister designed a sustainable, sympathetic home for Robyn and Greg which has since been shortlisted for the 2021 NZIA Nelson Marlborough Architectural Awards. “The clients’ brief called for a comfortable, easy to live in, timeless design that would capture the sun and maintain a strong connection to the outdoor spaces and greenery but also to consciously fit in with its surrounding neighbours and the wider Blenheim neighbourhood,” says Wulf.
A near flat-roofed, contemporary, carefully considered broken-up dwelling was created to achieve this, featuring a simple palette of natural, low-maintenance materials and finishes of cedar, concrete block and fibre cement boards throughout the extensive outdoor living spaces.
The small site presented a challenge for the build team at T&D Construction, and with the added complication of homes on either side, many of the materials had to be craned in. “It's amazing to see how the home connects seamlesly to the outside, creating a more spacious feel,” says Hadley.
Outdoor living was also paramount to creating a relaxed mood. Despite the very tight inner city site, the house has been designed to seamlessly interconnect with its surroundings, with the kitchen designed by Jaimee Leach of Borrmeister Architects, as the heart of the home and the pivot point of the three courtyards. On the east side is the morning terrace flanked by the kitchen, study, entrance and a vegetable garden. To the north is the main courtyard, which can be accessed from the kitchen, day room, lounge and dining area. The afternoon deck is located on the western side of the home and can be reached via the dining area, lounge and main bedroom.
ENVIRONMENTAL HARMONY Vavasour Landscapes’ carefully selected palette of trees and plants, including vegetable gardens and fruit trees, complement the sustainable home design.
These three courtyards offer not just protected outdoor living areas all year round but also provide visual interest, architectural surprises, view shafts and general connections with the thoughtfully landscaped garden surroundings.
A double garage, laundry and several storage areas are also located on the ground floor.
The upper level features two guest bedrooms, a play area for the grandchildren and the family bathroom. In order not to dominate the lower level and the neighbouring houses, this level was designed to appear to be a floating pavilion with its light colour and cedar sunscreens within a skeletal steel structure.
Cedar screens and pergolas on all sides of the house were introduced, providing additional shade and creating a visual continuity between the indoor and outdoor living areas.
The team at T&D Construction enjoyed the challenge of working on the wooden architectural elements in this home. "The timber features of the house including cedar screens and pergolas were very rewarding elements of the build for the site team to complete”, says Hadley.
Sustainability is at the heart of this design. The thought-out economical footprint avoids unnecessary circulation areas and other wasted space despite its broken-up nature. The footprint with its multiple courtyards on three sides supports natural cross-ventilation, solar gain and protection from the prevailing winds. In addition to this, a void from the kitchen at the ground floor to the first level encourages natural, stack-type ventilation of the house.
LIGHT AND BRIGHT The white walls throughout, painted by G K Fyfe Ltd, are a light-giving backdrop to the many architectural features in the home.
Robyn and Greg’s wish for an environmentally friendly home was addressed in many ways, including making space for a well-stocked vegetable garden and several fruit trees. Solar photovoltaic panels were installed as well as rainwater retention tanks for garden irrigation. The home boasts high levels of insulation and thermally broken window and door joinery with high-performance glass. Low maintenance natural materials were used throughout the home and architectural features such as the cedar pergolas, cedar fixed and sliding screens.
Ultimately this timeless home holds its own among the character villas in the neighbourhood. This triumph of indoor-outdoor living more than meets the brief as a relaxed and easy place to live year-round, so that Robyn and Greg feel as if they are always on holiday.
A relaxed and easy place to live year-round.
INVOLVED IN THIS PROJECT
ARCHITECT
Borrmeister Architects
03 384 0946
borrmeister.co.nz
BUILDER
T&D Construction
03 578 8821
td-construction.co.nz
LANDSCAPES
Vavasour Landscapes
027 431 1905
vavasourlandscapes.co.nz
BUILDING SUPPLIES
Blenheim ITM
03 578 3049
itm.co.nz/Stores/Blenheim-ITM
PAINTING
GK Fyfe Ltd
03 388 9886
gkfyfeltd.co.nz
STRUCTURAL STEELWORK
Eckford Engineering
03 578 3002
eckford.co.nz
KITCHEN, BATHROOMS & JOINERY
Cantwell Joinery
03 578 3375
cantwelljoinery.co.nz














