Perfectly in place
In this stunning family home built by Coughlan Construction, all the details have come together - precisely, seemingly effortlessly
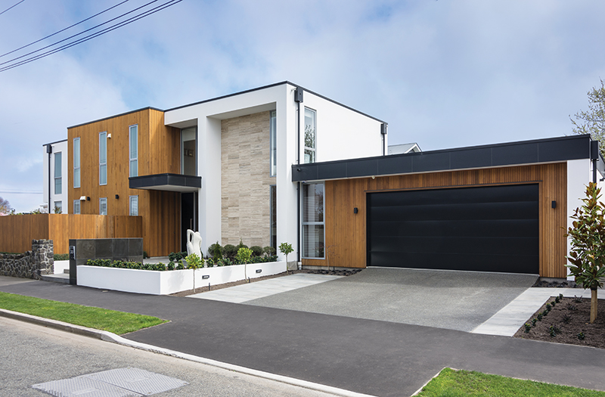
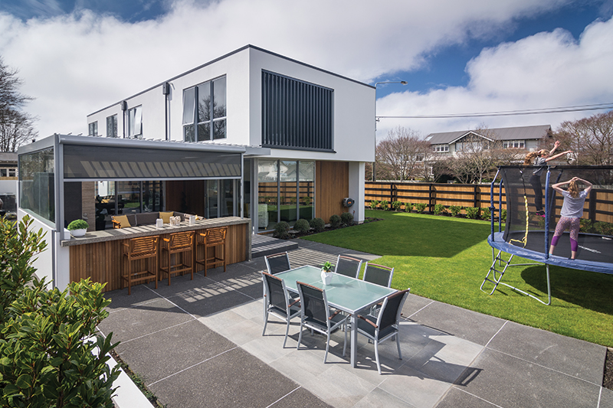
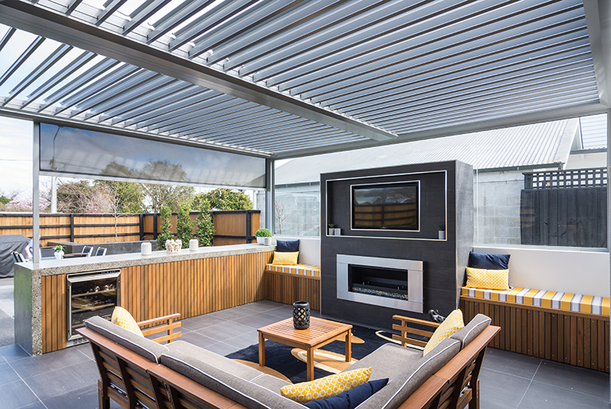
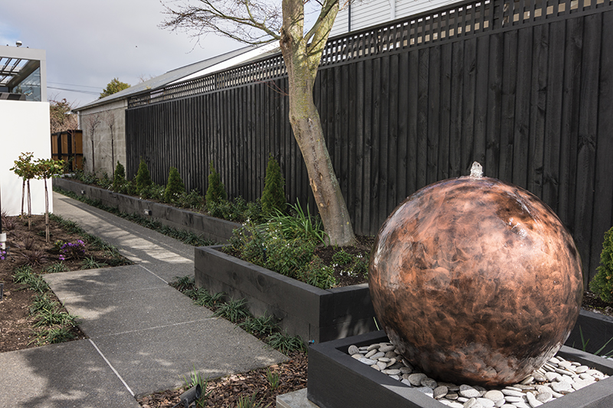
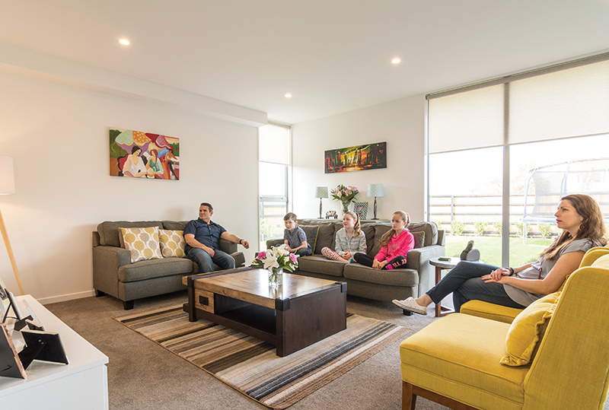

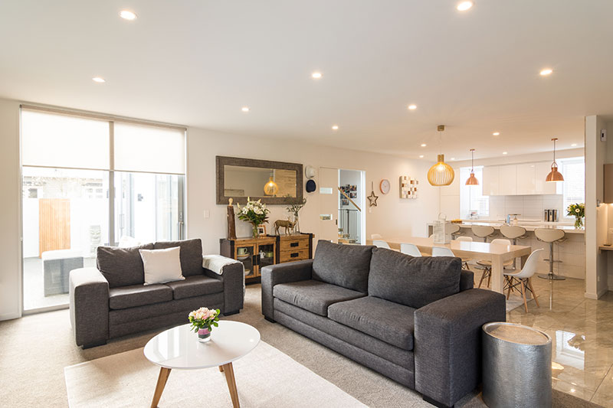
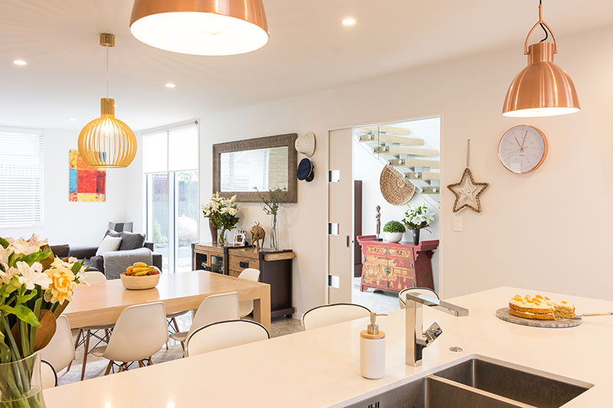
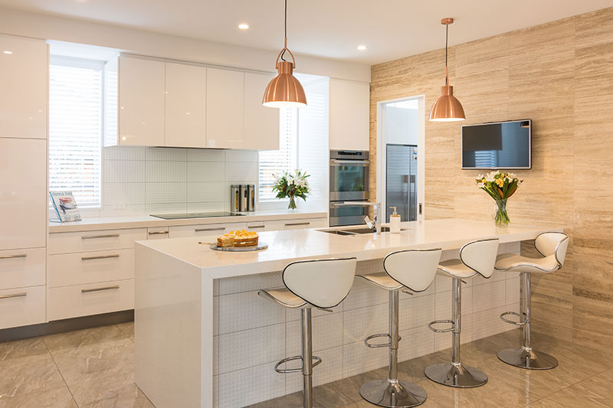
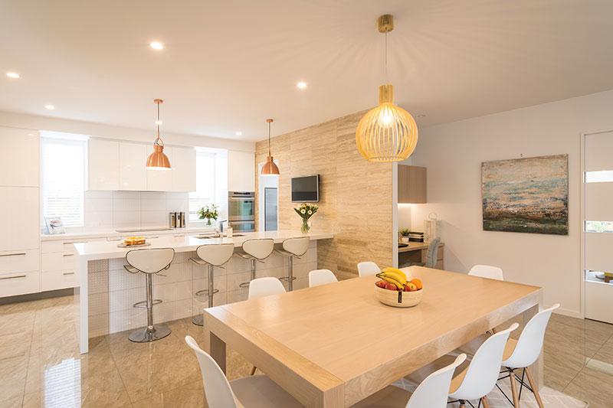

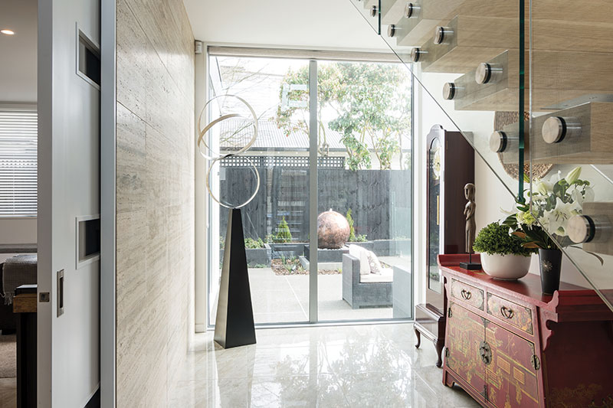

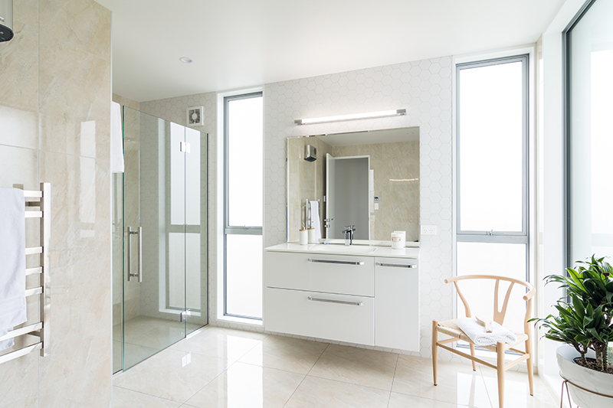
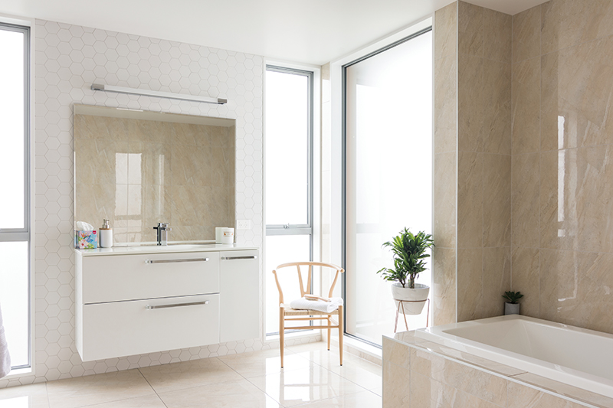
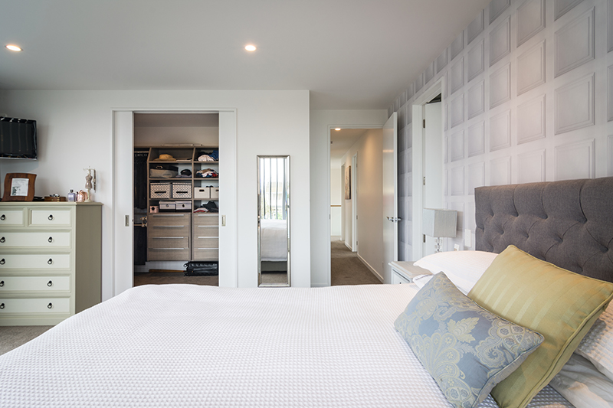
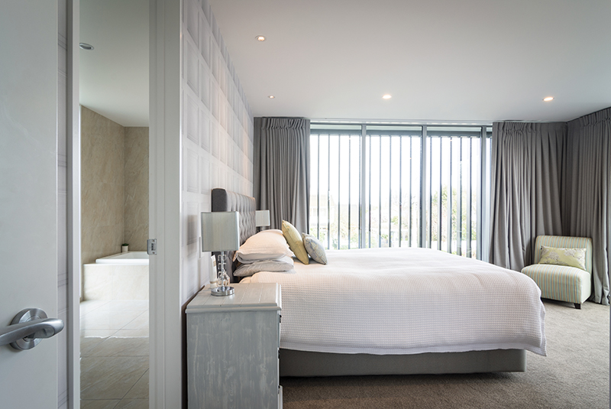
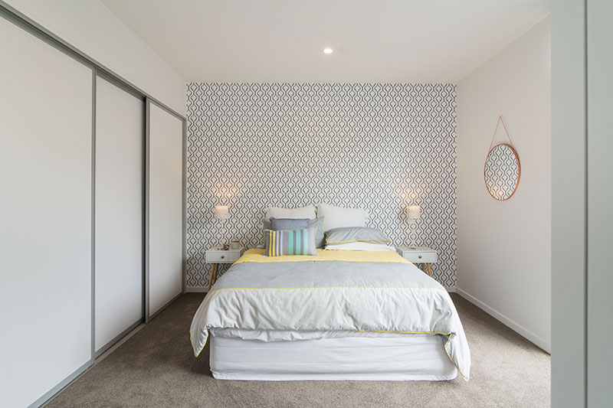
After a two-year search, Tom and Jo Gorman found the perfect site on which to build: a large corner section in the heart of Strowan. The old weatherboard villa standing before them had seen better days and was due to be demolished. However, the couple were able to imagine a contemporary family home in its place: marking a new chapter in the life of the section and an exciting new beginning for the family of five.
Jo and Tom knew just the man to help them to achieve their dream. Tom had been friends with Patrick Coughlan of Coughlan Construction since their school days. He and Jo knew well the personal interest Patrick takes in every project, and of his reputation for involving his clients at every stage to ensure the outcomes are precisely what they had envisioned. As Jo says, Patrick also understands the dynamics and demands of family life – making the project a whole lot less daunting.
Seeking a modern two-storey home with great street appeal, that was functional to live in and that offered excellent indoor-outdoor flow, the couple engaged Kelly Rush from Krush Architecture to translate their ideas into a bold, three-dimensional reality.
Whilst the couple had a shared vision for their new family home, Jo explains that she made most of the decisions throughout the process – ‘using Patrick as my sounding board’.
‘Tom and I wanted something open and spacious, as well as light and interesting’, says Jo – ‘and I wanted a big entranceway with wow factor’. The couple also requested that four bedrooms be located upstairs, with a fifth downstairs – so that guests might have their own space away from the kids. This home is even greater than the sum of its parts – with every detail incorporated into a carefully-resolved, cohesive design.
Sitting on a prominent corner site, the home has a bold profile and commanding presence. Offset by the stunning white Rockcote Integra plaster, the rich cedar leaps off the page – and in fact folds itself around the property, as part of an innovative fence treatment.
As Kelly Rush explains, ‘the cladding materials used are modern, yet timeless’. Completed by Greg Proudfoot Plastering, the Rockcote Integra system was finished with PSL Ezytex Float from Resene Construction Systems, for a subtle granula texture, and this effect was carried through to the landscaping block walls and fencing. The plasterwork on the exterior and in the landscaping is a key element in the structured, sculptural aesthetic achieved, while the textured element lends a touch of tradition to the finish.
Balancing the Rockcote Integra block wall on one side, a stunning cedar fence wraps itself around the corner. As Jo explains, Hayden Stark from Xteriorscapes suggested that we might retain the original stone wall. ‘This was one idea that Tom was quite vocal about’, says Jo: ‘he thought it would look great’. The striking fence treatment – with the old stone wall, planting strip and new cedar fence – registers the history of the site, while translating the stone into an edgy, contemporary design.
From the street, the home and landscaping cut a striking figure. But what may not be immediately apparent is the work that goes on to create the surfaces underfoot. Preparing and completing all the hardscape work was the team at Affordable Concrete. As Director, Scott Grant, explains, the team prepared and lay all the concrete surfaces, and cut and finished the decorative concrete – for example, for the entranceway, pathways and outdoor courtyard. ‘The concrete areas comprise exposed aggregate concrete with black oxide added to the mix, and these are cut into squares, then finished with two coats of acrylic sealer to create a bright, protected look.’
‘At Affordable Concrete, they’re a one-stop shop’, remarks Patrick, ‘and carry out the work with care and efficiency.’
Completed by Custom Made Garage Doors, two Smartline Flat Panel garage doors, powdercoated in Matt Black, contribute to the bold, geometric frontage. Exclusive to Custom Made Garage Doors, new technology used to create the Flat Panel doors means that these can be made with negative detail or bespoke rib spacings to align with a home’s cladding. In this case the horizontal ribs complement the sleek exterior finish.
When it came to completing the roof, the team at Waterproofing Concepts were on the job, engaged to supply and fix a Viking Roofspec Butylclad rubber membrane over the roof areas on the different levels, as well as over the parapets and internal gutters. BRANZ Appraised and carrying a 20-year product warranty, the Viking Butylclad membrane comprises Butyl rubber for toughness, as well as EPDM rubber for protection from UV. As Tony Lake explains, ‘the membrane allows for the design and execution of this type of build’ – that is, it ensures that low-slope or flat roofs, gutters and parapets are sealed against the elements.
The team at Waterproofing Concepts takes pride in their experience and dedication, as well their superior workmanship when it comes to applying such products. As with all the elements that make this build special, the roofing treatment offers superior performance and allows for such a dramatic, contemporary design.
A standout feature of the home’s exterior is the towering travertine tile feature wall that is framed by white plaster - what almost appears as an art installation. Part of Jo’s vision for the exterior, she recalls ‘concerns that we wouldn’t be able to tile that high; but Patrick looked into a solution, which involved reinforcing the tiles’.
At Jo’s request, the travertine tiles have also been used in the entranceway – establishing a connection between inside and out, and creating a dynamic, elegant space as you enter the home. And, of course, achieving the wow factor Jo desired.
When it came to the interior, Jo was determined from the outset ‘not to over-think it – I decided that I would just go with what I liked’. When it comes to furnishings, Jo has a distinctive style: over time, she has collected an array of ‘quirky’ pieces, which now grace the walls and enliven the spaces in this beautiful home.
Sitting on a prominent corner site, the home has a bold profile and commanding presence.
In light of her penchant for purchasing art, Jo wanted a neutral colour scheme for the walls. Here, she sought advice from Mark Dyer of Dyer Decorating, and eventually settled on Resene Half Sea Fog for inside and out. A fresh, warm backdrop for living, the tone creates the ‘blank canvas’ effect Jo desired – one she can easily embellish and change with interesting one-off pieces and artwork.
Dyer Decorating completed all the interior and exterior painting on the home, and hung wallpaper in the bedrooms. As Mark emphasises, when it comes to wall coverings, it is imperative that the finish is perfect. So, working with Patrick is a good fit: ‘for Patrick, quality is paramount, and that is fundamental to how we work as well’, he says.
Of course, once the job is completed, life takes over: with a toddler in the house, ‘I can’t be too precious’, says Jo. ‘We had to mark our perfect walls with safety gates’, she explains – in a tone of mock regret.
Patrick speaks of Jo’s ‘high level of engagement’ throughout the process. ‘She always knew what she wanted – so we could extend on that.’ Fundamental to the ethos of Coughlan Construction is involving the client at every step, says Patrick, ‘and presenting solutions that fit with their vision and lifestyle’.
‘Whenever I had an idea I would run it by Patrick’, shares Jo. ‘He would listen and work out what I was envisioning and then come up with A, B and C options for achieving it.’ Reflecting on some of her ideas, she smiles: ‘he never made me feel stupid, and he never said, “no, that can’t be done”. He just explained the process and how my vision might be modified in order to work.’
The conception, design and installation of the floating staircase epitomises the way Patrick works with his clients to realise their ideas. ‘I had been trawling through Pinterest looking for inspiration for the staircase', shares Jo. Armed with pictures, she presented these to Patrick.
‘It was a matter of narrowing down what would work’, he explains – ‘and we ended up designing the staircase on site ourselves.’ Having consulted an engineer to ensure that the design would support the weight of the wood, Patrick engaged Joinery By Design to manufacture and supply the solid American White Oak handrails and stair treads.
The staircase is at once solid and refined, with a glass balustrade leading upstairs and folding around the corner. Meticulous when it comes to the finishing touches, Patrick installed the timber handrail himself on the last week they were onsite.
The team at Joinery By Design also completed the joinery for the kitchen. The kitchen needed to be a functional space – but Jo was determined that it should also be modern and sophisticated. With Milan Gloss door-fronts from Dezignatek and a polished White Galaxy Granite benchtop from Trend Stone, this light, open-plan space is stunning in its simplicity, and looks fresh and modern whatever demands are placed on it.
As Evan McLachlan of Joinery By Design, comments, ‘the contrast between the heavy texture of the tiles and the sleek gloss finishes’ makes this kitchen particularly striking’.
The refined palette and subtle textures are carried through to the adjoining lounge, and to a study nook that is tucked neatly around the corner – also completed by the experienced craftsmen.
When he considers the success of this project, Patrick comments that ‘all the simple things have been done well’, before acknowledging the excellent finishes in the kitchen and on the staircase. ‘We have longstanding relationships with all our contractors, and this means that everyone in the chain understands each other and is dedicated to doing an outstanding job.’
Patrick also points to the ‘exceptional finishes in the bathrooms’. The team at Oakleys has worked with Patrick’s clients for a number of years. As bathroom consultant Ashlee Marsden explains, ‘we were able to assist Jo as she selected the perfect fittings and fixtures for the home’s bathrooms’. Of course, walking through the ten concept bathrooms in Oakleys’ Christchurch show room, Jo’s modus operandi was to pick what she loved!
Her selections combine to create bathrooms that are practical, as well as stylish and elegant – with a soft, understated palette playing across the polished surfaces and full-height windows allowing for plenty of natural light. From washing the kids, to escaping from them, these spaces are functional, as well as luxurious.
With this family home, the details fit together seamlessly to create spaces for living that are practical as well as beautiful – inside and out.
As Ashlee explains, the home features two island baths from Caroma as well as back-to-wall toilets and tiled showers. In the master ensuite, Satinjet showers with integrated rainheads provide the ‘ultimate showering experience’ for the adults.
Throughout the home, St Michel Bathroomware vanities with New Zealand-made cabinetry have been used. Lending an understated elegance to the main bathroom upstairs, the Bliss vanity top combines new-generation ceramic quartz and gentle, organic curves for a finish that is durable and distinctly sophisticated. And, in keeping with the sculptural aesthetic, Ashlee points to the modern, shapely tapware from Dorf that has been used throughout.
With this family home, the details fit together seamlessly to create spaces for living that are practical as well as beautiful – inside and out. Whereas Jo had ‘creative freedom’ when it came to the interior fit-out, Tom was very clear on certain details he wanted when it came to the outdoor living spaces.
‘One thing Tom was clear about was having a covered outdoor living area’, says Jo. The incredibly flexible Silencio Opening Roof Louvre, which was supplied and installed by the experts at Johnson and Couzins, offers total control of sun, shade and light, as well as providing ventilation and rain protection. At the touch of a button, the motorised louvre rotates almost 180 degrees, using the glide control system exclusive to Johnson and Couzins.
The room features a large television, gas fire and a polished concrete bench with built-in fridge, as well as a Calido Screen that comes down over the bar – also installed by Johnson and Couzins. Refreshingly outdoors, reassuringly undercover, the louvre creates a space that instantly transforms from intimate and cosy, to fresh and lively, and back again. ‘It is Tom’s happy place’, says Jo – ‘when the kids are elsewhere!’
This home boasts incredible indoor-outdoor living, and the couple are quick to credit Hayden Stark from Xteriorscapes for translating their ideas into a design that maximises the outdoor space. ‘Hayden can stand on a pile of dirt and see it – how it should be’, enthuses Jo, as she looks out over the garden.
Richard Allison and the team at Area Landscapes worked closely with Hayden to transform the landscape into beautifully-crafted outdoor spaces. Everything is in its place: the main outdoor courtyard orientated to capture the mid-to-late afternoon sun; the couple’s sculptures carefully positioned amongst the plants; and the spa pool located below an existing Maple tree and enclosed with glass fencing. It all looks so effortless, but, as Patrick points out, the design process, like the execution, is carried out with meticulous and assiduous care.
As Jo says, Patrick was an excellent Project Manager – making sure that every detail was perfectly in place. More than that, ‘he was my sounding board’ throughout the process, she says. ‘I get really excited about details’, she explains; ‘but Patrick never wants to burst your bubble – he goes out of his way to understand and then achieve what you envision’.
'The most important thing we can get right is communication', explains Patrick. 'It is our job to minimise the stress – building does not need to be scary or horrible.’
It certainly wasn’t for Jo – who looks back on the journey as ‘really fun and satisfying’. She admits that there were times of exhaustion – ‘but only because I have three kids!’
With summer in the air, it is time for the couple to sit back and enjoy their stunning new home – as the kids build up an appetite bouncing on the trampoline and dinner sizzles on the barbecue.
Words: Kate Barber Photography: Mick Stephenson






