Welcome Home
The owners of this thoughtfully designed and tastefully appointed family home, designed and built by Mike Greer Homes, enjoyed the process so much theyére looking forward to doing it all over again - just not quite yet.
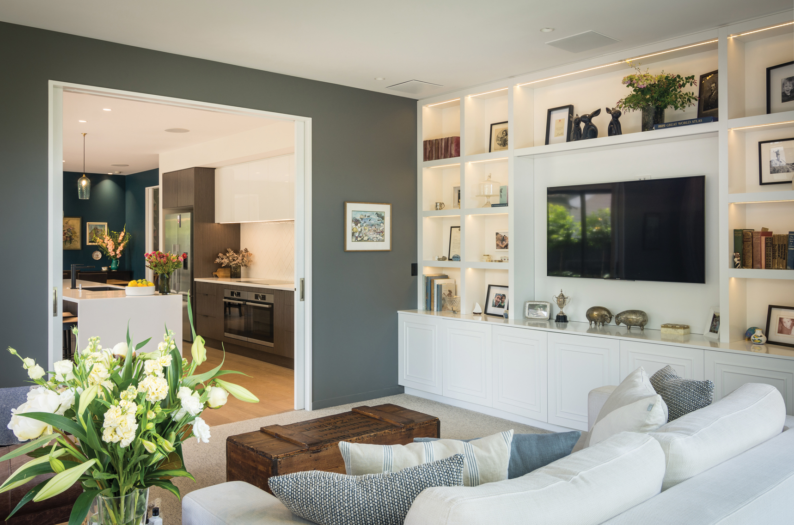
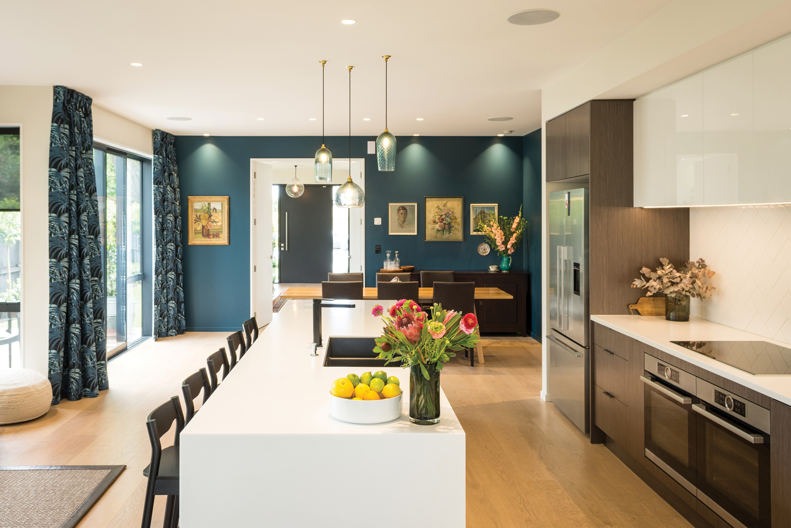
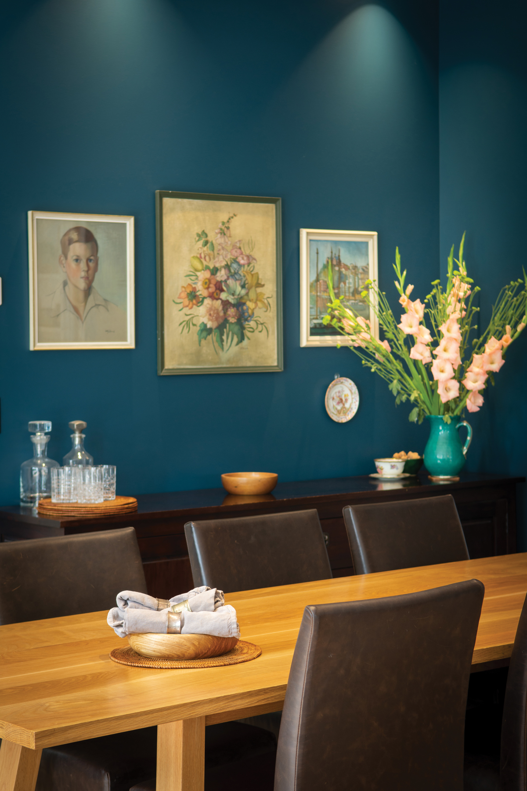
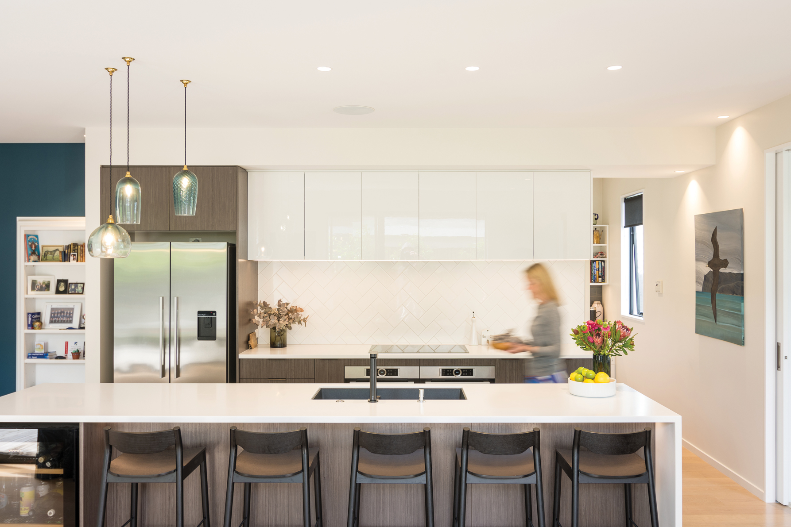
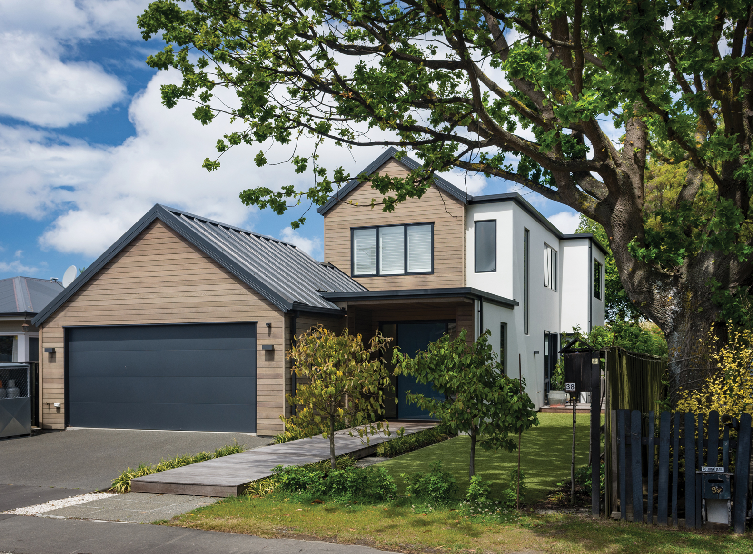
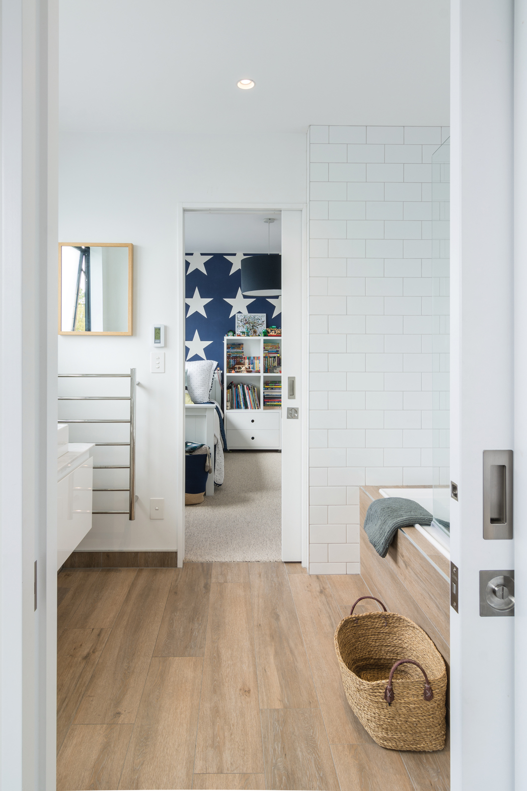
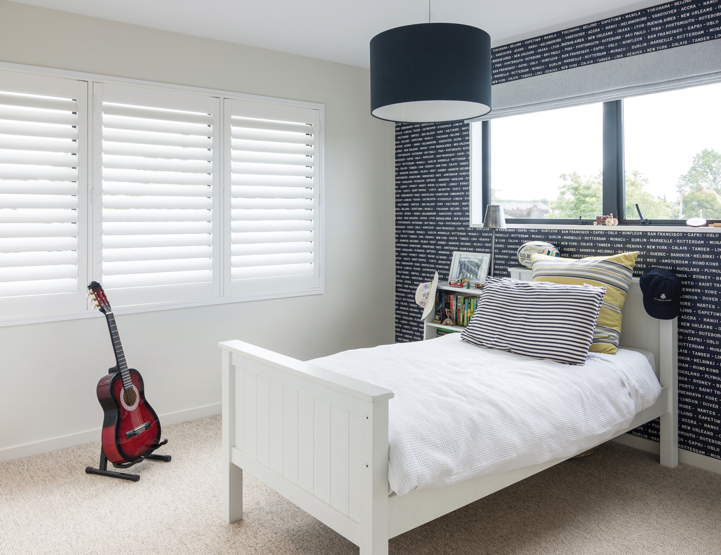
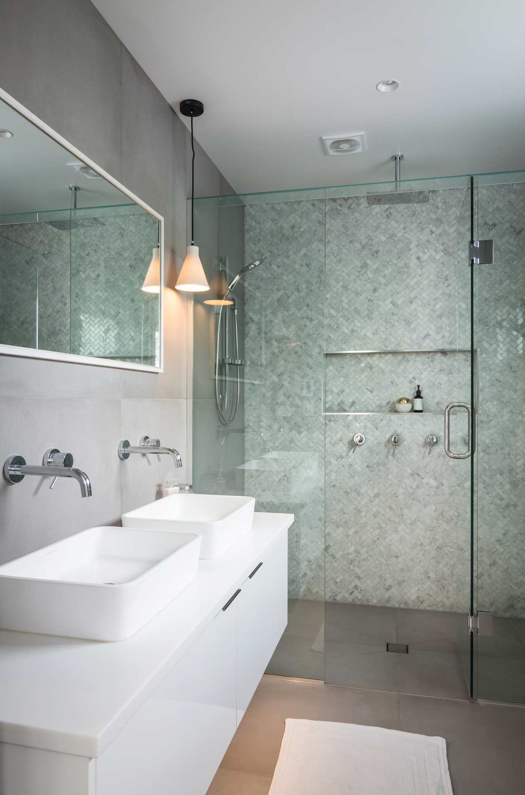
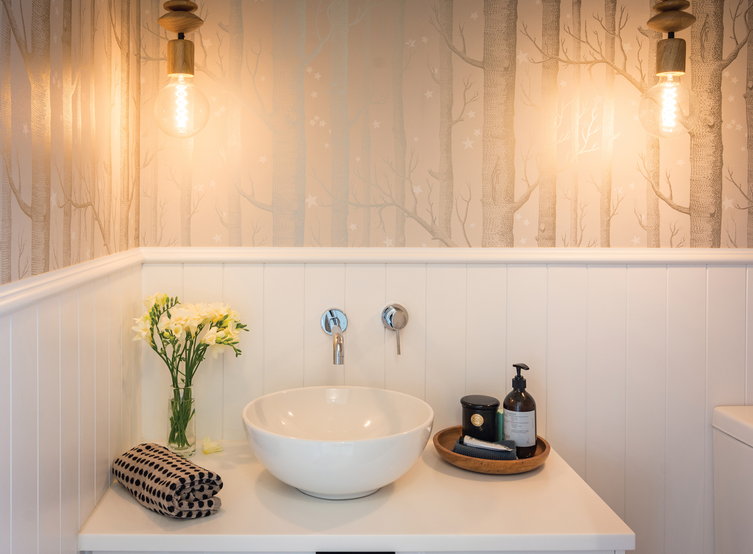
It’s nearly two years since interior designer Tiffany and husband Ben first turned the key on their beautiful new family home, but the novelty certainly hasn’t worn off. “Whenever I arrive home I think, ‘I love our house,’” smiles Tiffany. “It feels very us.” And that’s not surprising given that Tiffany hand selected all of the interior fittings and finishes and the couple both worked closely with the Mike Greer Homes team to revise and fine-tune the floor plan to achieve the home they now love living in so much.
Ben and Tiffany purchased the original 1930s bungalow on the site with the intention to renovate and move on within five years. But, after the earthquake changed all their plans, and their home was eventually deemed a rebuild, they began plotting a significant upgrade.
Tiffany and Ben contacted Mike Greer Homes to discuss what they wanted to achieve on their site after seeing a build they really loved that had recently been completed by the team. They were impressed with the offering and signed up for the Design and Build service. Once engaged by clients, Mike Greer Homes takes care of the design and all council requirements and consents and then assigns a foreman and construction team to work on the build. The project manager’s role is to organise all the trades and to oversee the success of the build from laying the foundations to handing over the keys. For Mike Greer Homes, on-site safety and security are paramount. To ensure this is prioritised throughout the build, Mike Greer Homes has a longstanding relationship with 0508tempfence to supply and install lockable, secure temporary fencing.
Darryl Alker was assigned to manage the build and he thoroughly enjoyed working with the homeowners who wanted to be actively involved. “I’ll never forget that project,” says Darryl, “they were great clients and I really enjoyed working with them.” There were some challenges; the long, narrow site meant the home was close to the boundary on one side and even getting the scaffolding up to complete plastering was tricky. “Whenever anything cropped up we would talk it over at the site meeting and find a solution,” says Darryl. For the owners, the process was seamless, “Darryl was a fantastic project manager, he made it so easy for us,” says Tiffany.
The street frontage makes quite an impact with sleek cedar cladding, white Resene Construction Systems exterior plaster finish and the timber boardwalk leading to the extra-wide glass front door. And, if you look carefully, you’ll see that the strip of lawn down the side of the house is not grass but AstroTurf, practical in that grass would never have grown well under the large neighbouring tree, and (arguably more importantly) it makes a fantastic cricket pitch for their two sports-mad boys.
On the ground floor, the open living, dining and kitchen area is spacious and light-filled, with expanses of glass and sliding doors opening out on to decking on two sides. The open plan works brilliantly for entertaining, something that was very important to the couple, and when it’s just the family at home, cavity sliders can be pulled across to close off the snug lounge area. Built-in floor-to-ceiling shelving in the lounge, filled with family photos, keepsakes and objects collected over the years, gives a cosy, traditional feel to the room. “Often, people feel they can’t have their old things in a new house,” says Tiffany, “but they should feel they can have those special pieces out where they can see them.”
The stylish galley-style kitchen combines wood veneer with high-gloss white acrylic-wrapped cabinet doors. The large island features an Italian made Mare sink mixer by Fantini from Oakleys Bathroom and Plumbing Supplies, a Corian benchtop and a glass-fronted drinks fridge that’s handily positioned to face guests perched on the barstools. White subway tiles, placed in a herringbone pattern, make up the large splashback. Contracted by Mike Greer Homes, the team from Tile Installations Christchurch completed all of the tiling in the kitchen and each of the three bathrooms, calling on their extensive experience working on residential and commercial projects to deliver a superior quality finish.
Also on the ground floor is a guest bedroom with ensuite, an office, and an elegant powder room featuring Cole and Sons Woods with Stars wallpaper and distinctive wooden pendant light fittings. Hidden away, off the dining room they even added a ‘secret room’ with a big screen and a cosy sofa. The door to this special little room – intended just for the boys and their friends – is hidden in an innocent looking bookcase.
Wallpaper features strongly in this home, with patterned walls in the guest bedroom, powder room and both of the boys’ rooms upstairs. Well Hung Wallpaper Services, a trusted team with a reputation for workmanship and quality, came in to measure the spaces to ensure the right quantities had been ordered before returning to hang the wallpaper. “There are so many amazing wallpapers now and it was really lovely to see the variety used in this house,” says Carmen from Well Hung Wallpaper Services.
Upstairs, the boys bedrooms are decorated with bold navy and white and the two rooms are linked by a Jack and Jill-style full bathroom. Completing the upper floor is the master bedroom with walk-in wardrobe and stunning, spacious ensuite bathroom. The Methven Minimalist tapware in the bathrooms and custom-made vanities were supplied by Oakleys Bathroom and Plumbing Supplies.
Tiffany’s years of experience creating beautiful interiors, and her practised eye for colour and texture, are evident throughout the home. The look is classic and elegant, curated with care to retain a cosy and liveable feel that suits a busy family. Tiffany wasn’t daunted by the almost endless decisions needed to select all the elements that went into the home. “Often my clients don’t enjoy that part and that’s why I’m there to help them, but for me, it’s what I do every day, and I absolutely loved it,” she says.
When Tiffany and Ben embarked on the journey to create their new home, they set about creating a welcoming, warm and beautifully finished family home that they and the many friends and family who visit, can enjoy. The results have exceeded their expectations and continue to make them happy every time they step over the threshold. Their decision to work with the experienced and dedicated team from Mike Greer Homes turned out to be a very good one and the couple enjoyed it so much they are both excited to build again one day – but for now, the family of four are right at home.
Involved in this project
Design and Build
Mike Greer Homes Canterbury Ltd
03 354 0166
mikegreerhomes.co.nz
Interior Design
Tiffany Anderson Design
027 278 3133
tiffanyandersondesign.co.nz
Plumbing Supplies
Oakleys Bathroom and Plumbing Supplies
03 379 4750
oakleysplumbing.co.nz
Temporary Fencing
0508tempfence
0508 836 733
0508tempfence.co.nz
Exterior Plaster Suppliers
Resene Construction Systems
0800 50 70 40
reseneconstruction.co.nz
Tiling
Tile Installations Christchurch Ltd
021 381 933
tileinstallations.co.nz
Paper hanger
Well Hung Wallpaper Services Ltd
027 271 1104
wellhungwallpaper.co.nz
words anna scaife photography mick stephenson






