A view to the future
This farming couple’s plan to soak up the sun and the views and take care of future generations, resulted in an award-winning collaboration with Lone Pine Building.
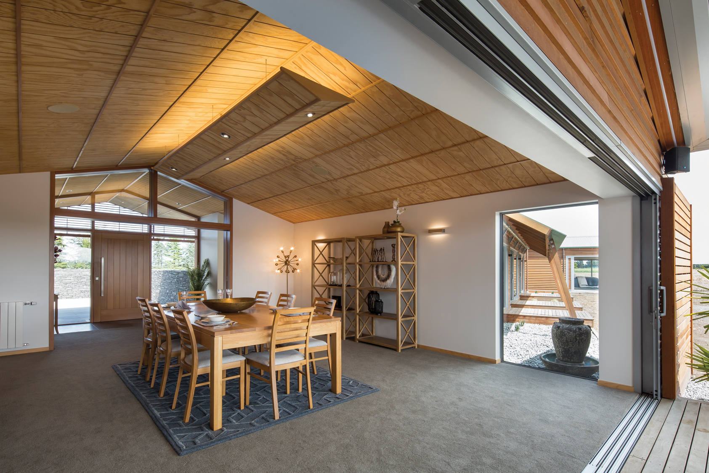
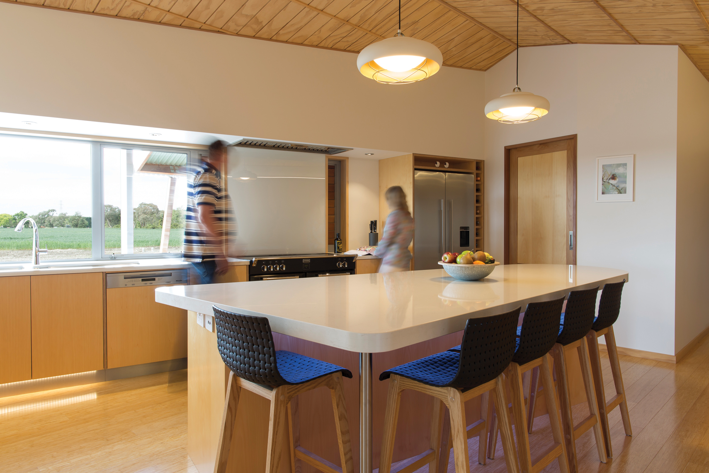
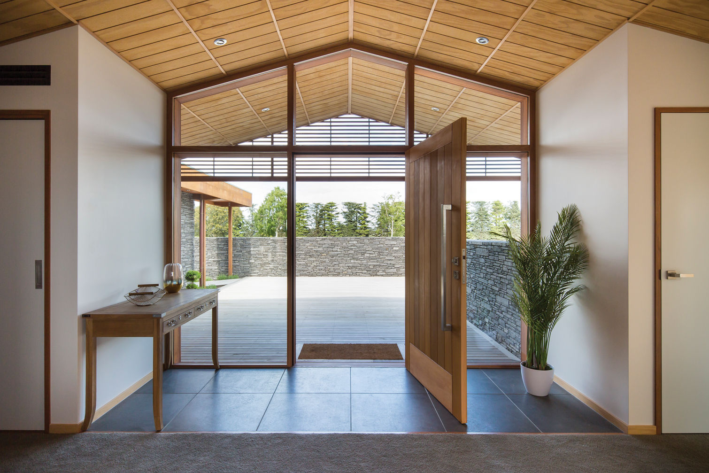
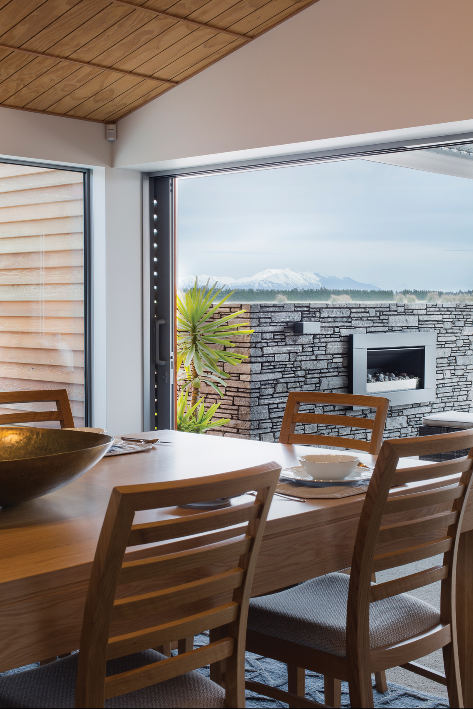
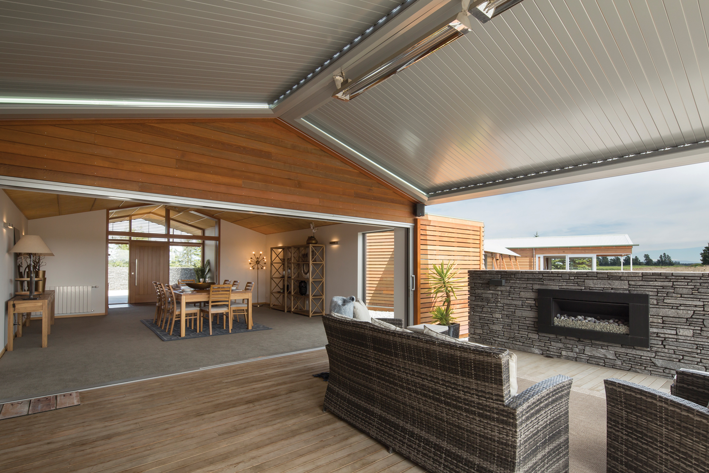
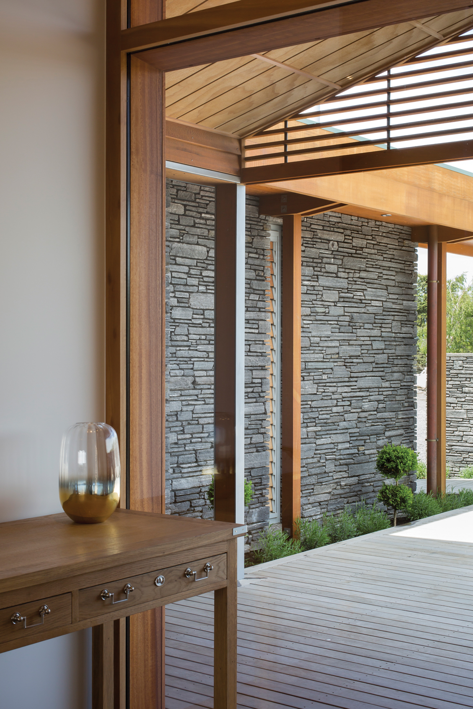
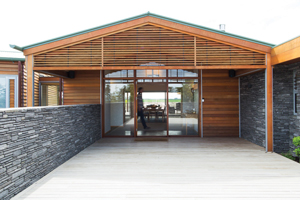
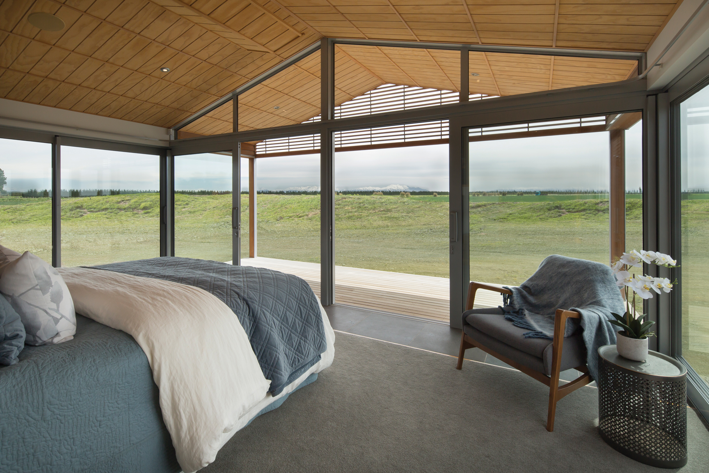
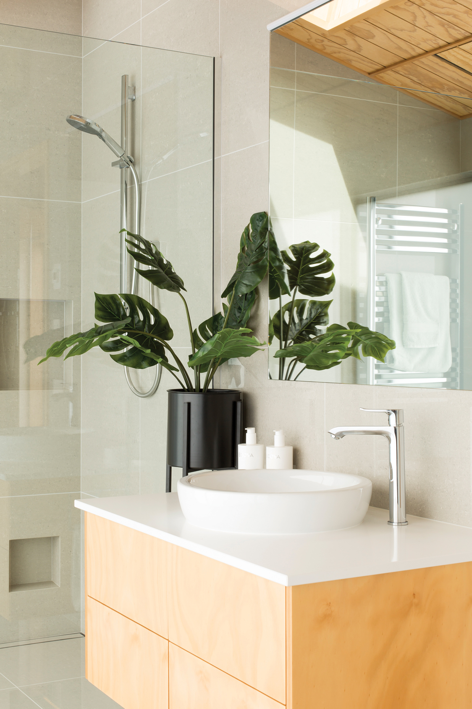
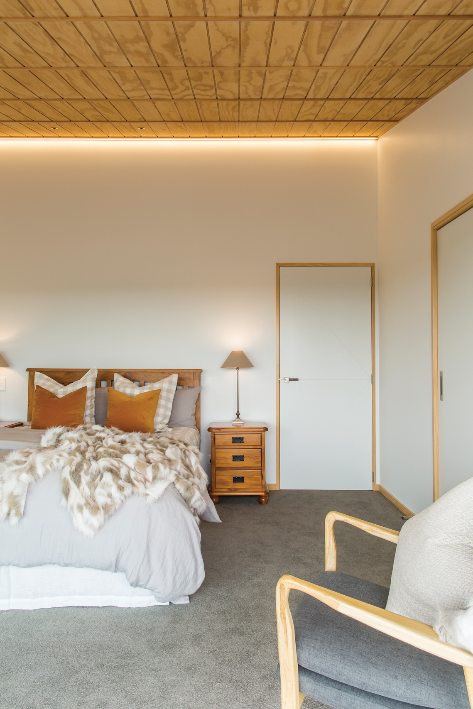
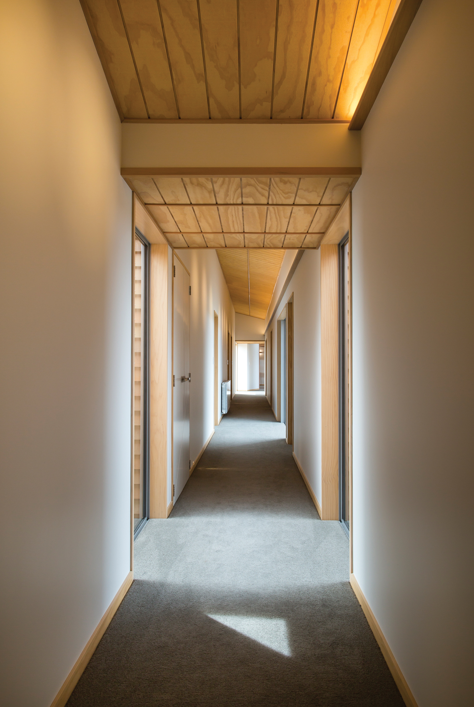
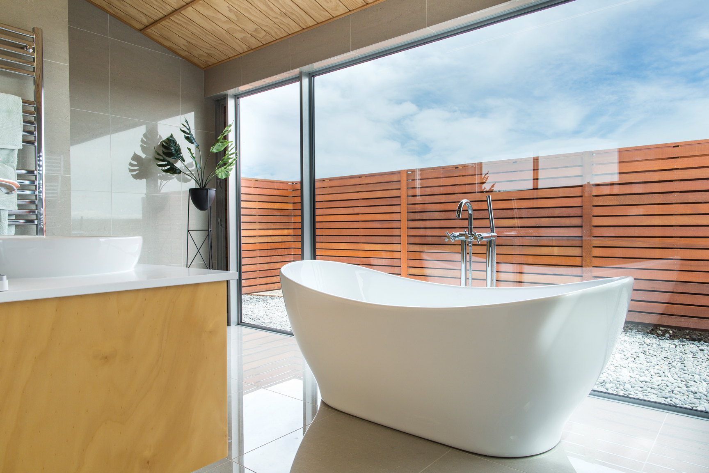
Among paddocks of wheat, flourishing in the spring conditions, a sprawling farmhouse sits perfectly positioned to take in the expansive view of the mid-Canterbury plains with the Southern Alps beyond – topped with the last of the winter snow. In the early planning stages, the architect visited to discuss the best place to build. “I told him he could put it anywhere, as long as it was here,” the owner laughs. “The view was very important but this was also a practical place to put the house being dry land [a part of the farm that’s not irrigated].”
The brief to the architect was for a home that made the most of the site and catered for the needs of the family now and into the future. With succession planning for the farm in mind, it was important to make sure the home would be suitable for the generations to come. “We had to plan for a house that would be lived in as a base for the farm for 50-100 years providing a home for growing families, not just think about what we needed,” says the owner.
It was important to the owners, who have lived and farmed on the land for 18 years, to work with people they knew and support businesses in their community. The architect was a family member, based in Dunedin and the builder, managing director of Lone Pine Building Andrew Bell, a family friend with rugby club connections. Andrew and the Lone Pine team jumped at the chance to get involved in such a unique and challenging build project and are thrilled with the stunning results. The icing on the cake was taking out the title of Supreme New Build in the Registered Master Builders House of the Year for their region.
The large home comprises two expansive living areas, four bedrooms, three bathrooms, large laundry, gym, a snug and a mud room to discard the dirty boots and work gear before coming inside. The living areas and all of the bedrooms open out towards the view with the dining room adjoining a spacious deck and entertaining area with an outdoor fire constructed of West Coast schist. This same stone has been used to great effect to construct the fire surrounds in the lounge and the snug.
Andrew from Lone Pine worked closely alongside the motivated owners to manage the build which took 18 months to complete. Assembling a team of sub-contractors whom he knew would take as much care in the quality of the build as he did, he says it was a huge team effort to deliver on the owner’s vision. “There were lots of challenging elements to this job, with the internal timber you just had to get it right because you only got one shot at it. It was great to work on a project that presented a challenge and something different from the homes you normally see.” Andrew points out the attention to detail in the design that he believes makes this home special. In the bedrooms the addition of blue stone pavers between the edge of the carpet and the sliding external doors provides a buffer when coming in with dirty feet, and they also warm up during the day in the sun and then release the heat overnight.
While it was his existing relationship with the owners that secured this job for Lone Pine, Andrew feels it’s also important to invest in an online presence. Sarah Crispin and Meg Appleby of Crisp Apple Web Design are the designers of Lone Pine’s logo, branding and advertising through to custom signage, and recently redeveloped their website. “Having built their first website, we were excited to overhaul their online presence and take the Lone Pine brand to the next level. This time around we crafted a bold and modern, fully responsive website that incorporates web design best practises and showcases Lone Pine’s craftsmanship. It was a pleasure to work with this innovative team and provide them with a platform to accentuate their amazing imagery. We are always excited when they send through their new recent projects – the craftsmanship is absolutely stunning.”
The complex nature of this particular award-winning design meant the building process took time. The owners continued to live in the old villa that has now been relegated to the role of site office for their farming business. “It was a long process but working with Andrew and his team was great, he’s an exceptional builder and we love the results.” When asked what their favourite things are about the house they say, “We love how warm it is!” With underfloor heating throughout, along with radiators as a back-up, it’s a welcome contrast to the original draughty farmhouse. Other than that, it’s the creative and stunning use of the wood and the cosy snug – a favourite room – that they are most pleased with.
The owners were passionate about using timber throughout their home and engaged JE Dennison Joinery from Timaru to deliver on the visually stunning but technically complex design. Dennison crafted the kitchen cabinetry, bathroom and laundry vanities, wardrobes, bookcases, doors, cavity sliders and suspended lighting boxes as well as many of the other timber details throughout.
“Ensuring that communication was open was key to this build, it demanded a lot of discussion between the clients, builders and architect,” says Brad Dennison. “The timber needed to present its personality yet respect the modern and contemporary lines, features and finishes.” With the ceilings constructed of untreated band-sawn pine, the home also features door frames in saligna, internal and external doors constructed of western red cedar and ceiling beading, lighting rails and hanging boxes of kauri.
Brad says that working on the owners’ ambitious and creative vision for a home that showcased timber and craftmanship was a joiner/craftsman’s dream. “Seeing the combination of all the timbers in one place was incredible and the end result was just beautiful. The project is a testimony to everyone involved,” he says.
Andrew built on his existing relationship with PlaceMakers Ashburton, who he describes as brilliant to work with, and contracted them to supply the steel reinforcing, framing, plywood linings, Gib, insulation, skylights and the cedar weatherboard external cladding. Paul Robinson, who coordinated the supply and delivery for PlaceMakers, enjoyed working alongside Lone Pine and the owners to help realise their grand plan. “It was great to see the finished article and the results of the quality of the workmanship and attention to detail involved in this build. I love the ply ceilings and the views to the Alps and out to the Port Hills.”
With the build complete and the home in the running for the House of the Year, the builder and owners wanted to add those touches that would take the property from house to home. They recruited Maree from Maree Hynes Interiors to source and supply unique furnishings, bedding and homewares.
“Taking inspiration from the landscape we brought in a lot of furniture from our own line which is classic in design and made from solid American oak and elm,” she says. “We felt natural materials would work with the design and we then added our signature mix of brass accents, modern glass art and eclectic homeware pieces.”
Maree has known the owners for many years and she and her team were delighted to be involved. “We are so proud that we made this house a true home and are over the moon to be a part of the journey.”
Andrew and the large team of sub-contractors threw everything at bringing their client’s plan and dreams for the future into reality. Of the build process Andrew says, “We are so grateful to everyone involved, our clients and the sub-contractors for the amount of effort and passion they put into the project.” At times the team were presented with big challenges and had to nut out just the right way to tackle tricky problems, and this was part of what made the project so rewarding. This plus the knowledge that the home will live on as the family homestead, built to last and be enjoyed for many decades to come, has made it a special journey for all involved.
Involved in this project
Builder
Lone Pine Building
0274 287 227
lonepinebuilding.co.nz
Joinery
JE Dennison Ltd
03 688 0029
jedennison.co.nz
Styling
Maree Hynes Interiors and Gifts
03 686 6784
mareehynesinteriors.co.nz
Materials
PlaceMakers Ashburton
03 308 9099
placemakers.co.nz
Website Design
Crisp Apple Web Design
029 770 0404
crispapplewebdesign.co.nz
Marketing and Brand Development
Crispin Design Limited
027 337 5384
crispindesign.co.nz
words Anna Scaife photography sarah Rowlands styling maree hynes






