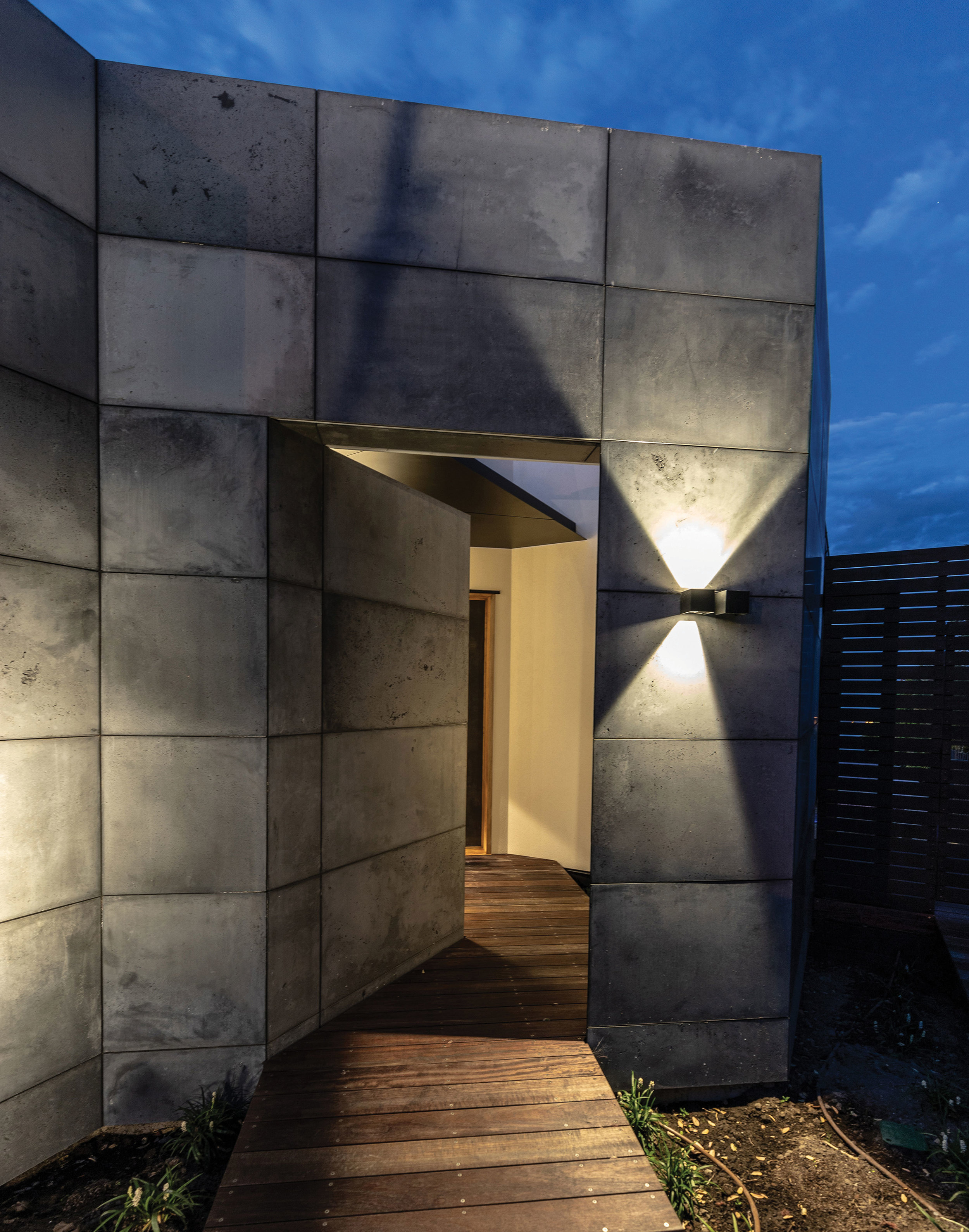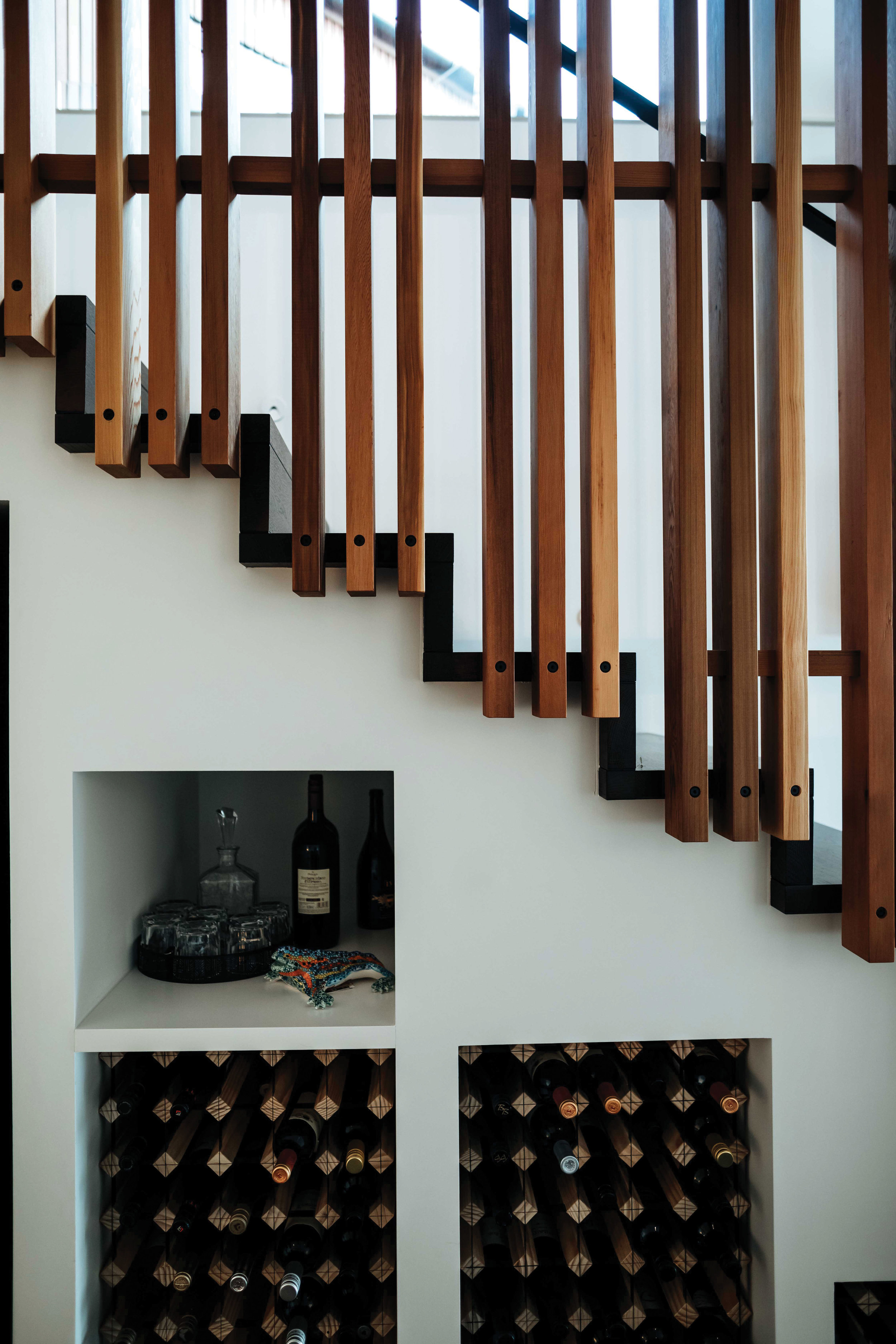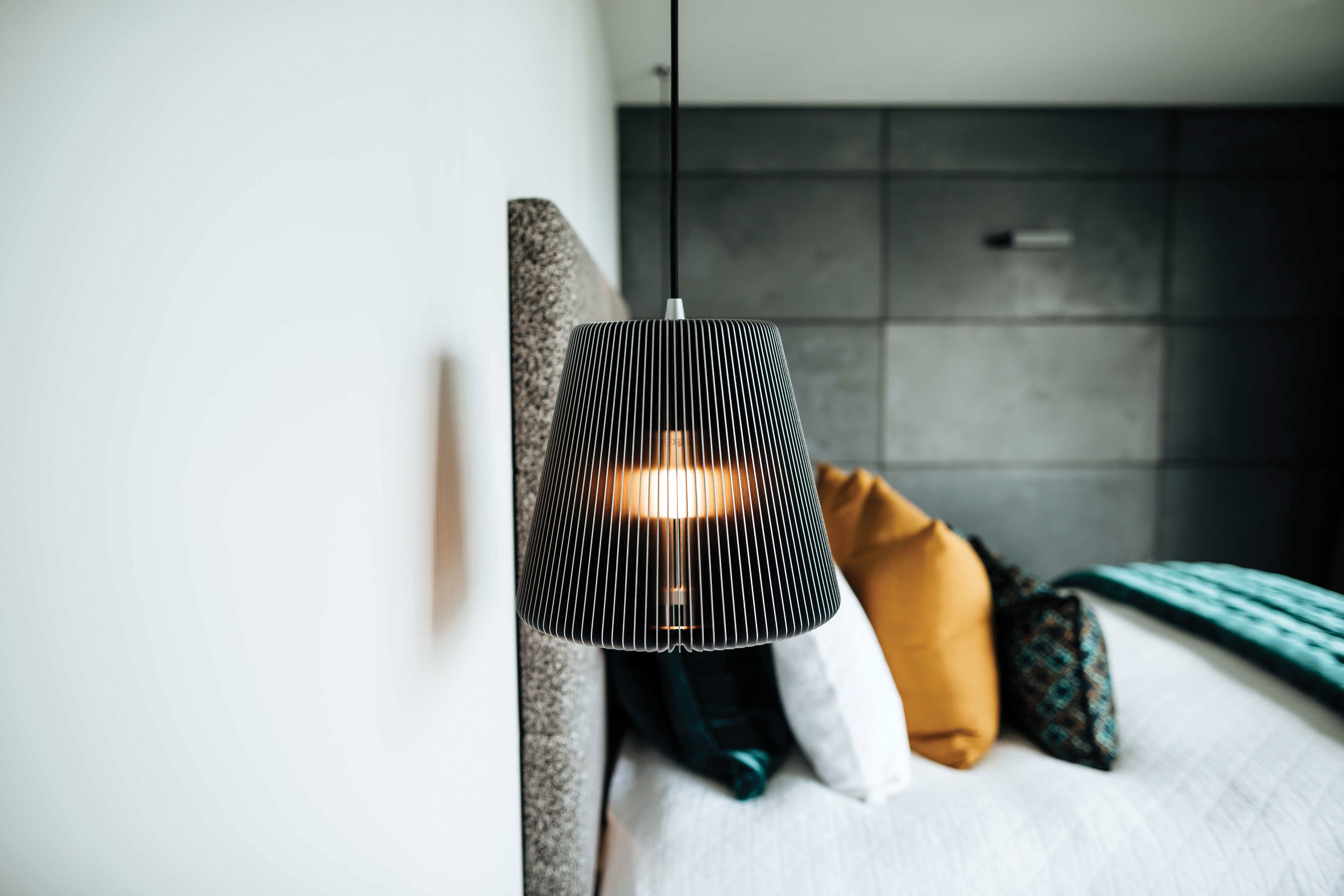At home on the hill
While out walking their beloved hills, the owners of this Mt Pleasant beauty found the picture-perfect site for their stunning new home, built for them with care and attention by Parsons Construction.
For many years, the hills of Mt Pleasant have played a substantial role in the lives of the couple who now savour living in this beautiful hillside dwelling. Having brought up their family in a much-loved home in the same neighbourhood, things abruptly changed following the Christchurch earthquakes. They sold their severely damaged property and bought a house on the flat, but the intention was always to return to a hilltop spot. They now say, “We are so happy to be back on the hill with the views, and we love the house, it has a great balance between the indoors and the out.”
While keeping a close eye on vacant sites along the routes of their frequent walks, the couple tenaciously contacted the owners of sections they liked the look of, until they were able to negotiate the purchase of the gently sloping site, with its spectacular sea views, that now hosts their superb new home.
Assembling the team to bring their building plans to life happened through a network of acquaintances and mutual contacts, with Nick Parsons of Parsons Construction coming highly recommended as a builder with an impeccable record of delivering highly-specified architectural projects. Max Capocaccia, a Principal Architect at MC Architecture Studio, was engaged to the project bringing a wealth of experience and a European influence courtesy of his Roman roots.
The clients’ brief to Max encompassed several key factors, the first of which was for a solid street frontage, offering protection and privacy. The design realised this request with the striking concrete structure and a distinctive feature known as the ‘The Wall’.
A favourite part of the home for the owners is the entranceway. Of this, architect Max says, “The entranceway is designed as a point of connection between the exterior and interior atmospheres, it is the only space allowing for visual connection to both the street front and the interior of the home when the front door is opened. Standing within the confined space and its towering white concrete walls, you feel equally vulnerable — from the disconnection — as you do secure, from the protection of the space and its shelter.”
Another important factor was for the design to maximise the views and the plan catered for this, in particular the living area extending past the master bedroom wing allowing a clear view of the city centre, a spectacular vista at night.
The dramatic entrance leads through a passageway to a light and spacious first-floor open plan kitchen, dining and lounge area with its tasteful décor, dark wall tiles and expanses of glazing designed to enhance the surrounding natural environment and provide panaoramic views.
Early in the process, the owners made the wise decision to consult with an interior designer, Candice Van Dyk of Mooi Design, who soon became heavily involved, working alongside the architect to select all of the interior finishes, colours, soft furnishings, and furniture. The somewhat daunting brief from the clients was to, “do something different.”
Candice had the opportunity to visit the owners’ previous home where their love of art and in particular, pop art, was evident. Candice chose a predominantly neutral palette to provide a backdrop for her clients’ extensive art collection and then included splashes of bright tones to reflect the vibrancy of the modern artworks.
For Candice, it was a labour of love that she felt privileged to be involved with for over two years. “This is my clients forever home, so selecting quality fittings and fixtures was key. They love design but are also very focused on functionality – so anything that was selected needed to meet the form and function brief.”
At the heart of the upstairs space is the sleek and superbly functional kitchen designed by Rachel Barnes and Ingrid Geldof of Ingrid Geldof Design. The company became involved with the project from the outset and worked closely with Max Capocaccia to ensure the spaces worked perfectly. The clients wanted a scullery that could contain all the utilitarian objects, preserves and also cured meats. The kitchen was to have clean lines, a large island seating area and additional storage space leading into the dining area. “We both love to cook,” say the homeowners, “so we had strong ideas about what we wanted in the kitchen.”
Ingrid Geldof Design specialises in space planning and joinery design, enabling clients to achieve the best possible result without compromise. Ingrid says, “The kitchen is the heart of the home and adds a great space for the family to interact. In this home, it provides not only ample storage and benchtop area but it also creates a friendly and interesting space to live.”
Modernage Kitchens and Joinery, that have a longstanding relationship with Parsons Construction, manufactured and installed the kitchen and all the joinery throughout the home, working closely with their own in-house designer, the kitchen designer, architect, and interior designer to realise the vision for the spaces. The brief for high-quality joinery included an automated pop-up cabinet for the television that retracts when the TV is not in use (to maximise the views), as well as extensive cabinetry and wardrobes in the bedrooms and upstairs powder room.
The interior surfaces required a high standard of interior Gib stopping and fixing, and Elite Interior Plastering completed this work as trusted sub-contractors to Parsons Construction. Specialising in high-spec architectural homes the expert team were happy to be involved and working alongside Parsons, “They are great builders to work with, a pleasure.”
Designed with exquisite attention to detail, small elegant features are incorporated wherever you look in this home. This type of build presents challenges for the team at Parsons Construction and Managing Director, Nick, points out the trickier areas as he tours the house. The foreman, Scott, who project managed the build, took it all in his stride, producing a truly stunning home for the clients who are over the moon with the final result. “Scott kept a cool head throughout the whole process, I was on site a lot more than my husband, and Scott would come and have discussions with me and get my thoughts, I never felt out of my depth or that I wouldn’t be listened to. It made it a very smooth process.”
Connection with the outdoors and sheltered spaces to entertain and enjoy the garden were essential to the homeowners and created some of the initial challenges with the gently sloping V-shaped site. Extensive excavation completed by the experienced crew from Trevor Stevens Excavations prepared the site for the build and provided the pit for the impressive inground swimming pool. Due to the shape of the site and the build order the pool had to go in first, "which was great because it couldn't be left off if we ran out of money!" laughs the homeowner. Haase Marshall Drainage handled the installation of drainage systems onsite, Kyle from Haase Marshall says, "We always meet with clients on site before beginning work to make sure we know exactly what needs to be done."
A further request to the architect was to create spaces that could cater to many different scenarios. The resulting design proposed a variety of rooms suited to a specific time of day or use, including, in addition to the upstairs open living space, a cosy downstairs lounge that has a private, enclosed feel suited to winter evenings or as a cool relaxing retreat during the day.
Naturally, given the views that stretch from the estuary and across to the central city, the north-facing walls contain vast expanses of glass and aluminium joinery, complemented by red beech timber cladding. The homeowner sought out locally sourced timber rather than imported products and loved the appearance of Foreverbeech Cladding from Health Based Building as well as the story of sustainability that supports the product supply chain. MC Architecture Studio also incorporated Foreverbeech into the architectural designs such as the seamless internal/external ceilings. The builders enjoyed working with the product, finding it solid, robust, and easy to install and all parties are very proud of the result. All of the products involved are supplied from the South Island, leaving a negligible impact on the environment.
Monarch Aluminium supplied and installed the external joinery for doors and windows in Metro Thermal Heart series together with some APL Architectural series (required due to the need for a larger size and span). Also included was Hi-Spec Xcel Low E with Argon gas double glazing. Kerry Munro from Monarch says, “This was a challenging project, and fortunately we were involved early in the design process, this meant we had time to assess the architects requirements and develop custom solutions to meet the design brief. The result is spectacular, and we are very proud to have been part of it.”
To create the interior and exterior glass balustrades and the glass pool fence, uniquely patented systems were used to offer daylight as well as views and to develop a point of difference while being fully compliant. The experts from Glassforce manufactured and installed Davantech balustrades and the 125 system for the pool fencing, ensuring total safety with no compromise on the quality of the outlook. The owners love being able to open the sliders in the raised master suite to let in the fresh air while being protected by a barely visible glass balustrade.
Having lived in the home for some time, the owners are thrilled with what the team they assembled has been able to achieve. The scale of the spaces has been thoughtfully constructed to cater for two occupants while working equally well when family visit and the kitchen design plus the seamless connections to the outdoors, mean the keen cooks can easily entertain groups of all sizes. It’s evident that the team from Parsons Construction are proud to have been able to deliver on such a challenging project. The result, a home with a robust, striking exterior, elegantly decorated interior spaces and a timeless appeal that will serve to make this forever home endure as a much-loved home on the hill.
Words Anna Scaife Photography Jono Smit and Baptiste Marconnet
Involved in this project
Builder
Parsons Construction Ltd
027 4343 505
parsonsconstruction.co.nz
Timber Supplier
Health Based Building Ltd
0800 611 711
healthbasedbuilding.com
Interior Design
Mooi Design Ltd
021 549 412
mooidesign.co.nz
Architect
MC Architecture Studio
03 384 9469
mcarchstudio.nz
Interior Plastering
Elite Interior Plastering Ltd
021 203 2081
Joinery
Modern Age Kitchens and Joinery
03 365 1675
modernagekitchens.co.nz
Aluminium Joinery
Monarch Aluminium
03 384 9477
monarchali.co.nz
Glass Supplier
Glassforce Ltd
03 384 3077
glassforce.co.nz
Drainage
Haase Marshall Drainage Ltd
0800 364 646
Excavation
Trevor Stevens Excavations Ltd
0274 340 773
Kitchen Design
Ingrid Geldof Design
03 377 2557
igd.co.nz


















