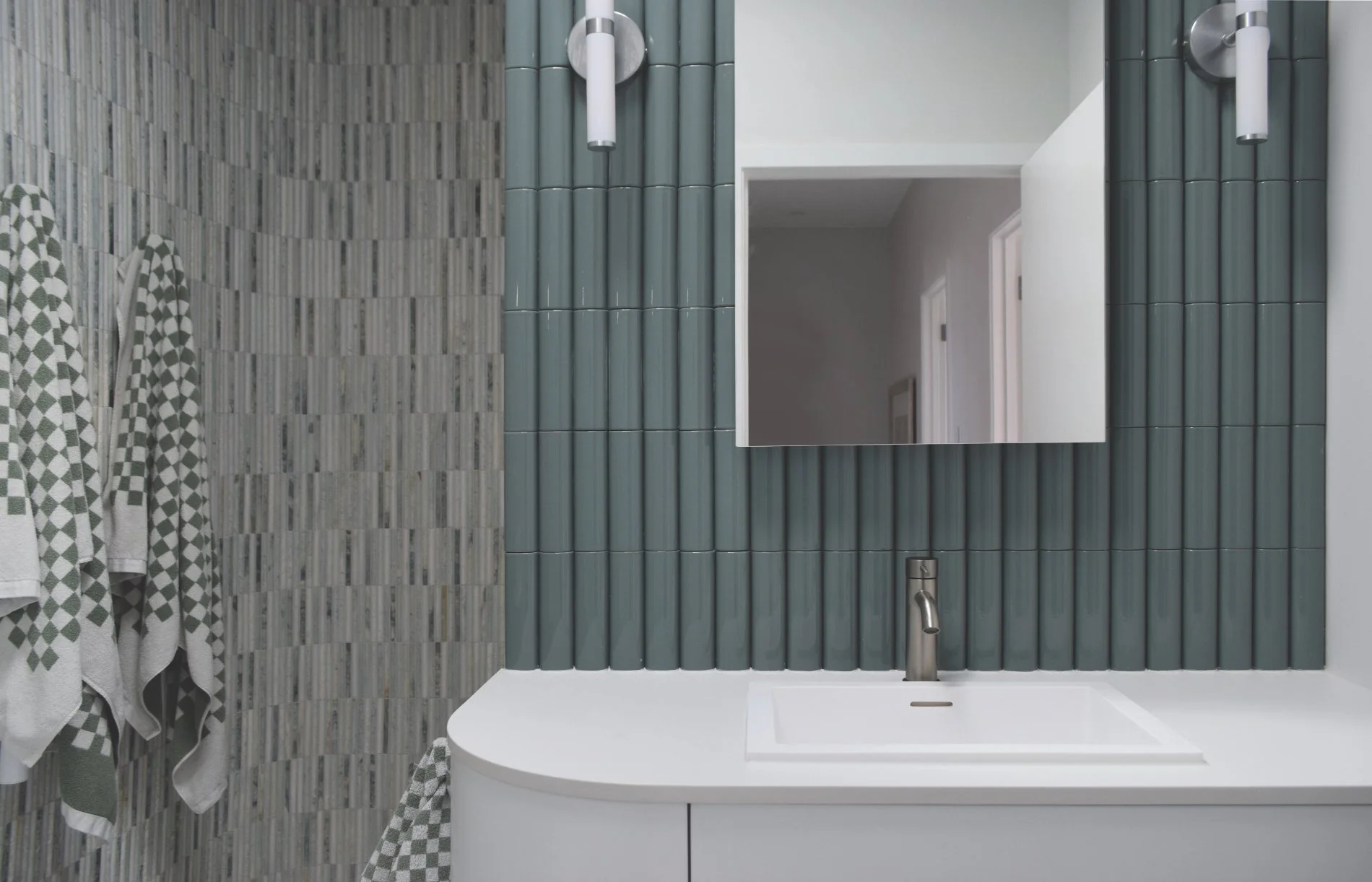Far North
2025 NKBA Excellence in Design Awards showcase
Photography: Jamie Cobel
This kitchen was designed for a couple building their dream home on a Far North bush-clad site with expansive harbour views. Shane George of Shane George Design was engaged after the architectural design had been completed, with the footprint already established. “My role was to interpret the client’s detailed brief into a fully resolved kitchen and scullery design that delivered seamless integration with the home’s architectural language.”
Shane worked closely with the clients to establish a layout that ensured workflow clarity, generous bench space and visual balance.
Materiality was central to the design’s success. In collaboration with a colour expert, a palette was developed including warm oak, charcoal cabinetry and veined stone benchtops that reference the surrounding native bush and soften the architectural form.
The result is a dual-kitchen solution that elevates the everyday rituals of cooking, gathering and entertaining.






