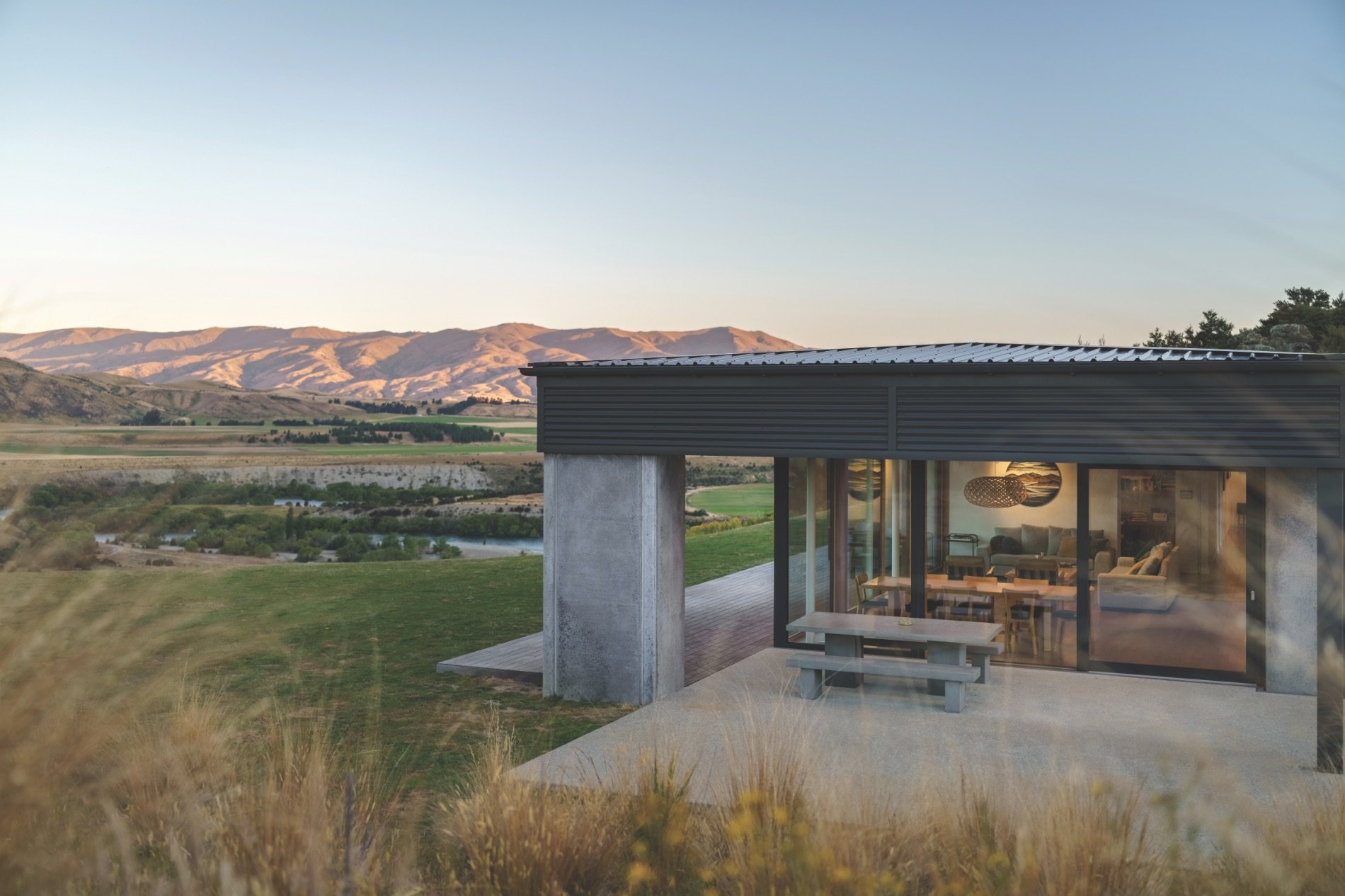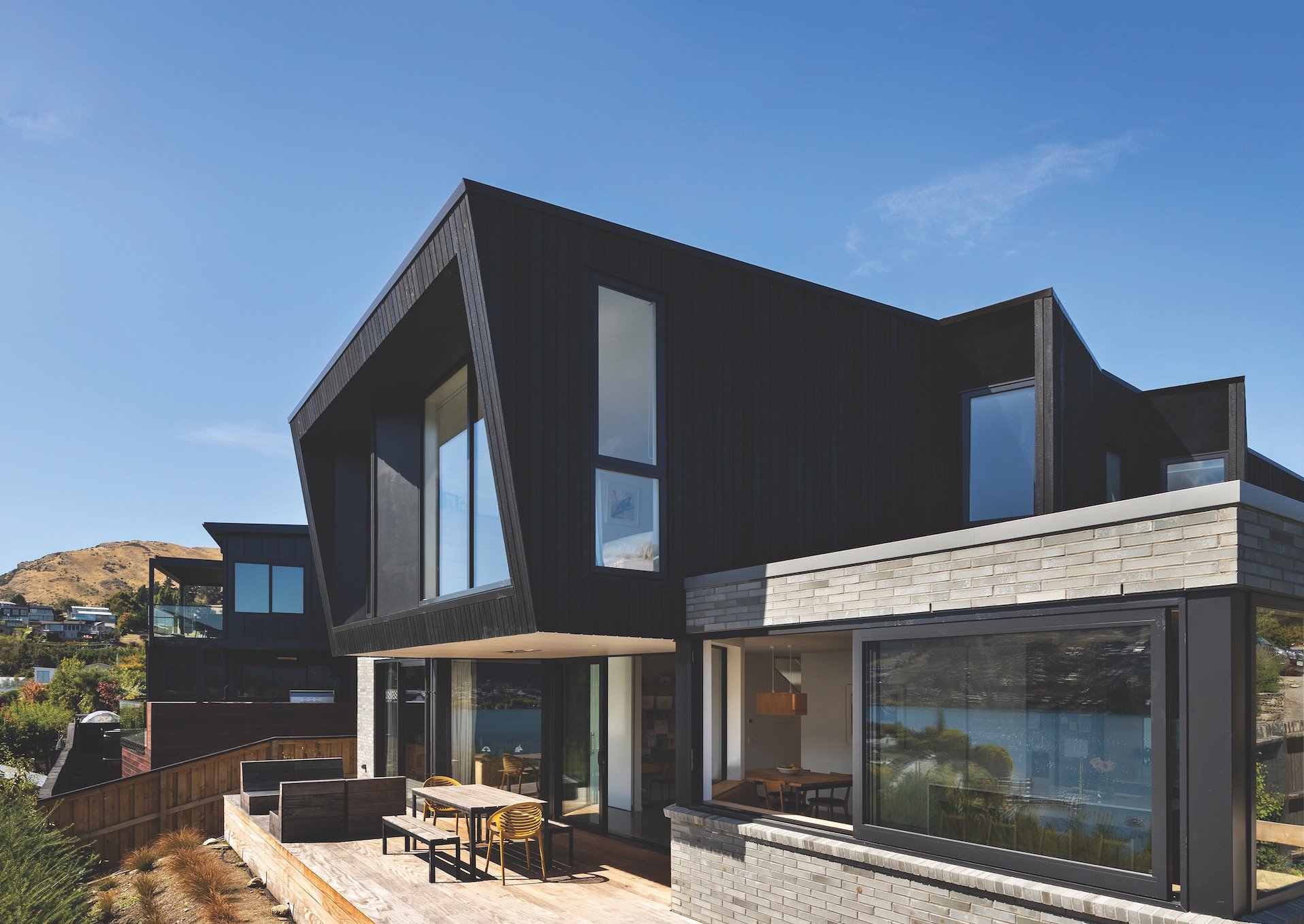Brutalist retreat
On a hillside east of Wānaka above the meandering Clutha River, this modernist holiday home from Team Green Architects was designed to frame the views of its breathtaking Central Otago site.
WORDS Shelley Sweeney PHOTOGRAPHY Simon Larkin
Dunedin-based pottery enthusiast Antonia and fine art photographer Alan found the ideal location for their family holiday home in the wider Luggate area of Queensberry. At just over six hectares, towards the lower slope of the hillside, the site offers unobstructed views of the Clutha River and privacy with plenty of space for their three teenage children.
Inspired by brutalist architecture with its concrete construction and modernist elements of a flat roof and glazed walls, Antonia and Alan looked for an architect who could make their vision a reality. The creative couple saw the award-winning Oliver’s Ridge project (as seen in abode: “Life in the landscape”) designed by Team Green Architects and approached Siân Taylor and Mark Read to design their retreat on this generous Wānaka site.
“We’re lucky enough to be able to design buildings in some of the most beautiful locations you can imagine,” says Siân. “The brief was for a brutalist holiday home. Antonia and Alan wanted a modernist concrete residence with floor-to-ceiling glazing to take in the view of the bend in the river.”
Unlike the Oliver’s Ridge project where the concrete walls needed to be poured in situ, the walls of this 233sqm home were made off-site. “Prefabricated concrete walls meant you saw the house taking shape quite quickly,” says Siân.
While Team Green followed the brief to design a brutalist home, they also wanted the architecture to reflect its occupants. “We added the recessed port hole window in the concrete wall as a nod to the creative and fun personalities of Antonia and Alan.”
The recessed port hole window creates visual interest at a junction of two walls. The angle of the junction forms a wedge shape with outdoor living on one side flowing through from the open-plan indoor living space. “To create sheltered outdoor living spaces and stop the house from overheating in the warmer weather, an overhang was constructed which also provides shelter from the elements,” says Siân.
While Antonia and Alan chose the interior finishes for the home, Team Green specified triple-glazed windows throughout. Sourced in Dunedin, this European window joinery is made of timber on the inside and black aluminium on the outside. “We wanted a natural aesthetic inside the home and specified bamboo flooring to match the tone of the timber window joinery.”
One of Siân’s favourite places in the home is the custom window seat in the separate living room, designed as a place to relax and enjoy the view through the porthole window. Siân also likes the functionality of the large hidden pantry, which Antonia and Alan frequently use on their holidays with family and friends.
In addition to the aesthetic design elements, the house was built using passive house principles with a sealed thermal envelope, heat recovery ventilation and a high level of energy efficiency. This ensures that the home retains heat, circulating air and releasing moisture, to keep it warm in winter and cool in summer.
This considered approach to architecture has resulted in a dry and healthy home with reduced energy consumption and increased sustainability.
While the construction process was very efficient, the hillside site did present one time-consuming challenge. “There was a considerable amount of groundwork undertaken on this project,” says Siân, “The builders spent the early stages breaking down a lot of large rocks.”
Mark was involved in the landscaping of the property and used the excavated rocks from the hillside to create a border wall around the back of the house that gently cradles it into the hill. The sheltered space between the house and the rock border provides a perfectly secluded spot for the family spa pool.
Siân says the approach to the landscaping is in keeping with the minimalist style of the home. “There has been a suitably pared-back approach, letting the landscape speak for itself.” Kanuka trees and tussocks, which are naturally occurring in the area, have been planted to embed the home into the rugged Central Otago landscape.
“Antonia and Alan’s children, now older teenagers, spend more time in the home than their parents do,” says Siân. “They are there on the weekends, and it’s wonderful that they can enjoy it.” Siân is happy to see that this beautiful home will be there for the family to enjoy for many generations to come.
“We are enchanted with the home,” say Antonia and Alan. “From our first meeting it was clear how carefully Mark and Siân listened to our vision. They gave us practical advice which, alongside their teams’ creative skills, served to expand our dream.”
“The home we now have is far better than either of us could have imagined, and we are very grateful for the mastery of the whole team to create such a beautiful, modern dwelling. We love our brutalist retreat!”
Involved in this project
ARCHITECT
Team Green Architects
021 942 985
teamgreenarchitects.co.nz
FLOORING & DECKING
Plantation Bamboo
027 338 8220
plantationbamboo.co.nz
BATHROOM FITTINGS
Oakleys
03 379 4750
oakleysplumbing.co.nz
The coffee-coloured bamboo flooring by Plantation Bamboo offers a stylish, sustainable and durable flooring option here. The Bamboo X-treme decking, also by Plantation Bamboo, is hard, durable and has a hidden clip/screw fixing system.














