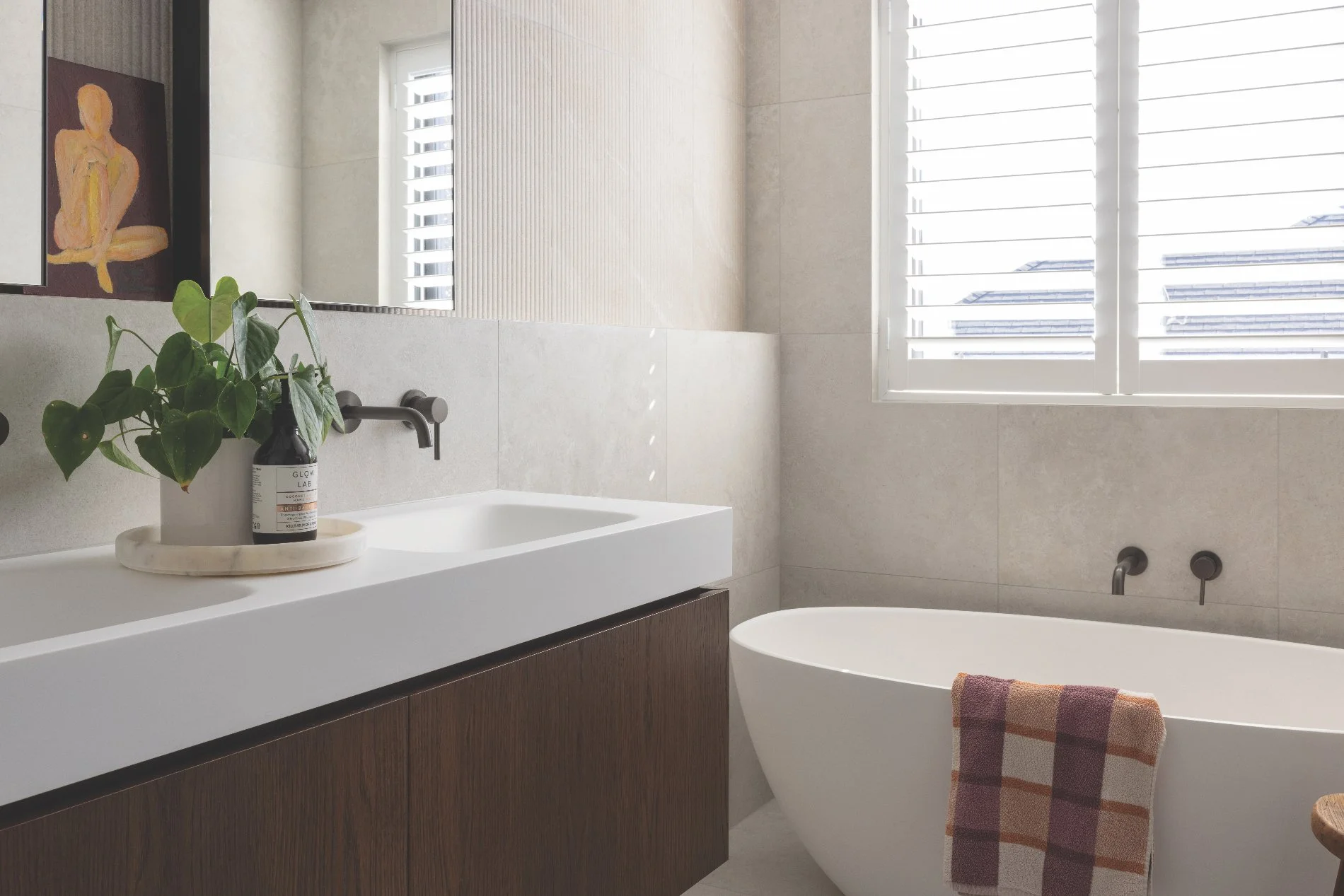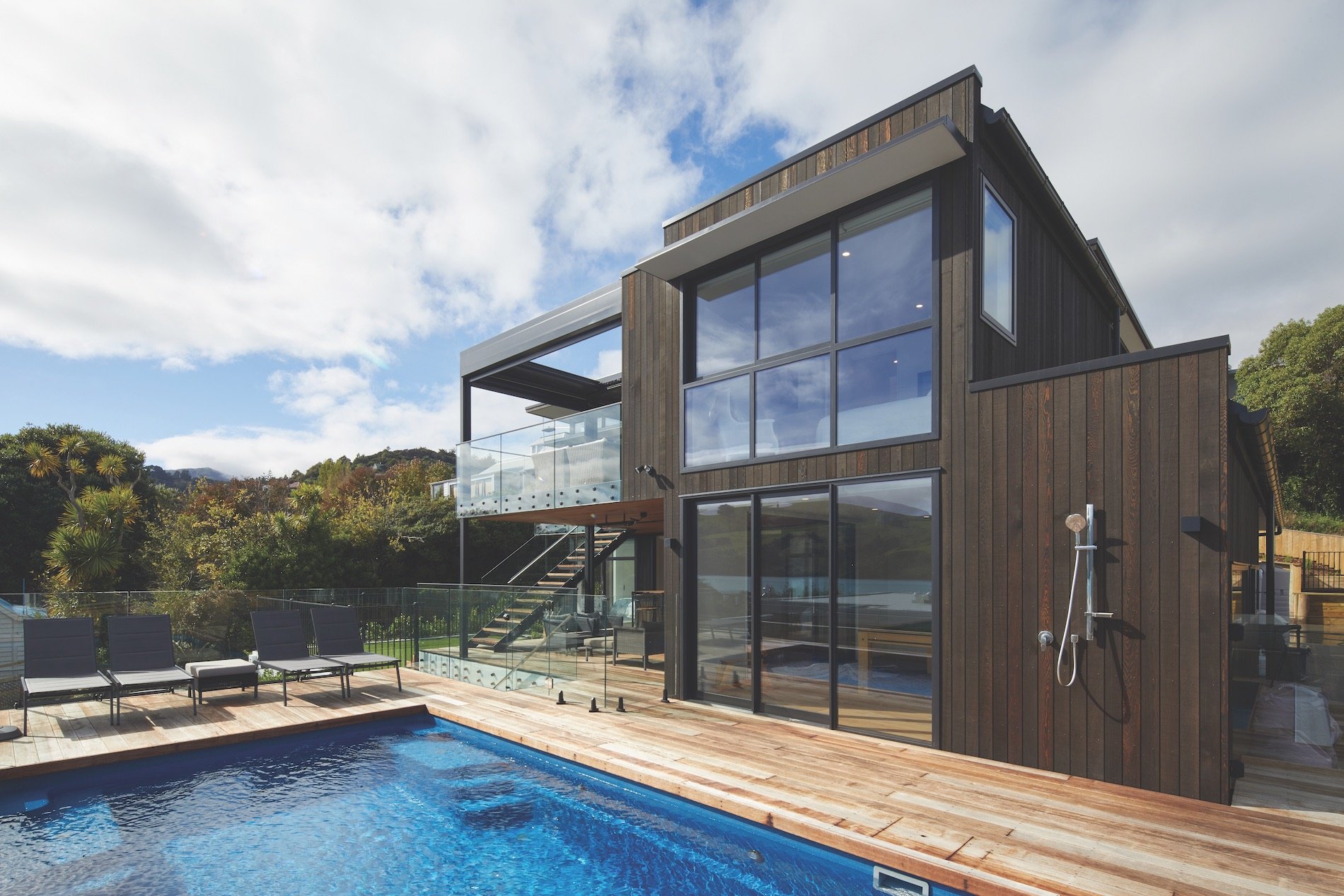Of light and land
Sam Petrie of Petrie Construction and Sam Connell of Figure & Ground collaborated on this stunning Fendalton home, beautifully capturing all the natural light – and more.
WORDS Kathy Young PHOTOGRAPHY Anna McLeod
This unique kitchen, installed by Cutting Edge Kitchens, housed most of the operational elements behind extensive joinery, where the homeowner could cook up a storm without worrying about creating a mess.
For these retired homeowners, few decisions are made as impulsively – or as successfully – as this purchase of their dream section. After viewing the site in Fendalton in Christchurch, the couple went for a weekend away to Wānaka. But they just couldn’t shake the desire for this land. Throwing caution to the wind, they made an offer from afar and trusted their instinct that this would be a perfect plot for them.
The section that had captured their hearts came with an unexpected bonus: preliminary concept plans already drawn by Sam Connell from Figure & Ground. The couple liked what they saw but wanted to reduce the size of the original concept, while maintaining the essence of the shape and incorporating their own lifestyle needs.
“We just fell in love with it,” says the homeowner. “The proximity to the river, combined with the established trees; we couldn’t resist. We changed the concept plans to include a separate office and separate dining room, which better reflected our needs for occasional entertaining and occasional work commitments.”
The site’s natural features shaped many of the home’s defining design decisions. As Sam Connell explains, “The stream wraps around the north-eastern boundary, and with morning light from the east and afternoon sun streaming through the day, we were able to capture natural light throughout the home.”
The kitchen design was also modified to accommodate the homeowner’s love of cooking and baking. “I can be quite untidy in the kitchen but I love to cook, so I wanted the kitchen tucked away but still a part of the main living space,” she says. The result is clever and considerate: with a benchtop area maintaining visual connection and a separate, almost commercial-feeling, kitchen workspace behind extensive joinery units.
The sheepskin beanbag in the media room by Wilson & Dorset is a great multi-tasking piece of furniture – acting as a rug, an ottoman or a seat, depending on who’s calling it their home.
This thoughtful design extends throughout the home, with distinct living and dining areas complemented by a separate media room. The indoor- outdoor flow, enhanced by louvres that provide both additional living space and environmental control, speaks to the homeowners’ way of life, while offering flexibility for the changeable Canterbury climate.
Both Sams have worked together on numerous previous projects. “I studied architectural design before deciding that office life wasn’t for me,” says Sam Petrie. “So I decided to get on the tools and I re-trained as a builder.” This rare combination of design understanding and practical building expertise did not go unnoticed by the homeowners, who speak highly of Sam’s “technical precision, and creative and thoughtful problem-solving”.
In addition, the builder and homeowners have worked together in the past and their established relationship proved invaluable with this build too, with plenty of seamless collaboration and communication between the two parties. “It’s always nice to be invited back to do more,” says Sam Petrie. “It’s a good validation that we did a good job the last time.”
Every build has its moments of complexity, and this project was no exception, particularly when it came to the home’s dramatic cedar batten fins that define the facade. The installation of these required concealed brackets, rebated cedar backs, precise mitre cuts and a complex gluing and fixing process, due to the height involved. “It was probably a 30-step process, and took us two weeks to complete all of them around the front and sides of the property,” says Sam. The result – clean lines with no visible fixings – shows the kind of craftsmanship that separates good builders from great ones.
Today the homeowners are rewarded daily with a home that justifies their leap of faith. The aspect of the home on the property brings all-day sun, creating perfect spots for reading the morning newspaper or relaxing in the evening. The perfectly placed table and chairs in the kitchen are ideal for the homeowner to consult her recipe books in comfort before cooking up a storm.
These tiles from Brymac Tiles were chosen for their contemporary aesthetic and warm tones.
Both Sams thoroughly enjoyed another project working together: as Sam Connell says, “It was a fun process that ties outside and inside, and works very much as one.” Sam Petrie is also driven by the human element of his work, saying he’s delighted that everyone is happy with it. “What they’re living in is what they wanted, and it’s perfect for them.”
This is architecture and construction that understands life – how we actually live, work and find joy in our daily routines. It’s built to an incredibly high standard, by a team who care deeply about the people who call it home.
Involved in this project
BUILDER
Petrie Construction
022 137 2494
petrieconstruction.nz
ARCHITECTURAL DESIGNER
Figure & Ground
03 352 4333
figureandground.co.nz
KITCHEN & CABINETRY
Cutting Edge Kitchens
021 285 1900
cuttingedgekitchens.co.nz
TILES
Brymac Tiles
03 366 8187
brymactiles.co.nz
LOUVRES
Louvres Solutions
027 535 6286
louvresolutions.co.nz
BEANBAGS
Wilson & Dorset
021 192 8692
wilsondorset.com
INTERIOR & EXTERIOR BRICKS
Canterbury Clay Bricks
03 341 5036
clay-bricks.co.nz
Creating an extra outdoor room with the use of this louvre by Louvre Solutions was an important part of the brief for the homeowners. With the help of the motorised remote control, the adjustable louvre roofing provides a flexible space, no matter what the weather.
The exterior brick cladding, outdoor entertaining area and indoor bricks under the staircase are all custom-made bricks in the Emperor XL profile from the Create Range from Canterbury Clay Bricks. These are manufactured locally, and each unique batch of kiln-fired clay bricks is produced especially for every build project.

















