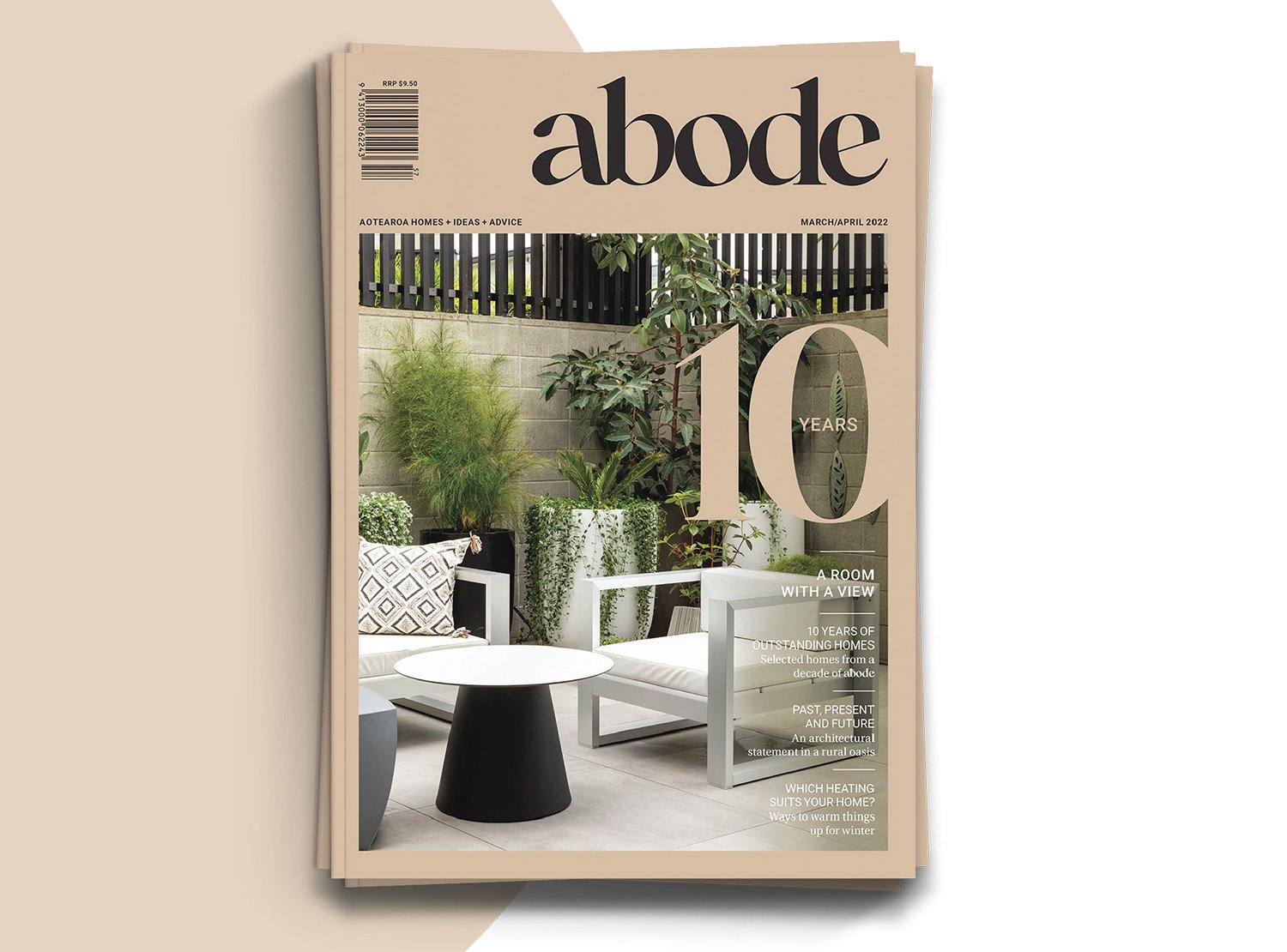All in the family
The Prestige Series from Hallmark Homes elevates modern living in Ōtautahi.
The Hallmark Homes Prestige Series features the Arrowtown plan, and more.
Hallmark Homes is raising the bar in Canterbury with its Prestige Series, a collection of designs where bold architectural style meets everyday liveability. Drawing on three decades of experience, the series sets a new standard for contemporary homes that are as striking as they are thoughtfully crafted.
Founded over 30 years ago, Hallmark Homes has grown from a family-led business into one of Canterbury’s most trusted names in residential construction. Three generations of the Bonné family have been part of the company’s story. Today, the next generation works alongside a loyal team of long-serving staff, blending experience with fresh thinking to craft homes that reflect today’s lifestyles. For Hallmark, homes are not simply projects; they are reflections of the people who live in them.
That ethos is distilled into the Prestige Series. Whereas some collections focus solely on scale or efficiency, Prestige balances architecture, materials and liveability.
The result is a portfolio of designs that feel equally at home in urban Christchurch as on a rural lifestyle block.
Each Prestige home makes a statement. Dramatic rooflines, expansive windows and exteriors finished in cedar, plaster and stone create visual impact. And flowing interiors, open plan areas and intelligent zoning ensure functional, family-friendly spaces.
The Wanaka 408 (pictured below) plan combines street presence with intimate, welcoming interiors. Five bedrooms, multiple living zones, vaulted ceilings and expansive glazing create a home built for both entertaining and everyday comfort. For those seeking grandeur, the Arrowtown (pictured top) stretches across 432sqm, offering five bedrooms, three bathrooms, a triple garage and flexible spaces for offices, private lounges or multi- generational living.
Inspired by alpine architecture, The Remarkables features a 419sqm U-shaped layout with a separate master suite wing: think steep gables, stone accents and timber detailing, marrying contemporary style with timeless appeal. The Ruby Bay (pictured below), spanning 229sqm, showcases a mono-roof design with feature tray and cedar cladding, soaring ceilings, expansive windows and striking designer touches. Meanwhile, The Fendalton Deluxe (below) proves that prestige isn’t measured by size. This 223sqm two-storey home delivers refined modern styling with a bold, boxed form, finished in Rockcote Cerano Plaster and James Hardie Linea Oblique with feature window screens – a statement of urban sophistication perfectly suited to city sections.
Visitors can see the series come to life at the Prestige Series show home at 9 Oakbridge Boulevard, Marshlands. A standout in the show home village, it demonstrates bold architectural form, layered finishes and thoughtful interiors. Spaces flow effortlessly to outdoor areas, natural light floods living zones, and details from the joinery to feature walls showcase the craftsmanship behind every Hallmark home.
Caitlin Bonné, part of Hallmark’s sales team and the third generation of the family business, highlights the series’ unique appeal: “Clients get a home that feels bespoke and thoughtfully crafted, yet with complete clarity on cost. Our design and pricing teams work closely together to keep everything transparent, avoiding open- ended fees. The result is a home that delivers architectural quality – and confidence – from the very first step.”
As Canterbury continues to grow, the Prestige Series offers a compelling vision of modern living: homes that are striking, sustainable and deeply personal. Each design proves that architectural excellence and liveable design can go hand in hand. Bespoke homes, from our family to yours.
Download the Prestige Series Lookbook, a curated collection of 17 bespoke designs to inspire your journey to building a Hallmark home. Available under the Prestige Series tab on the website.
Wanaka 408
Ruby Bay
Fendalton Deluxe









