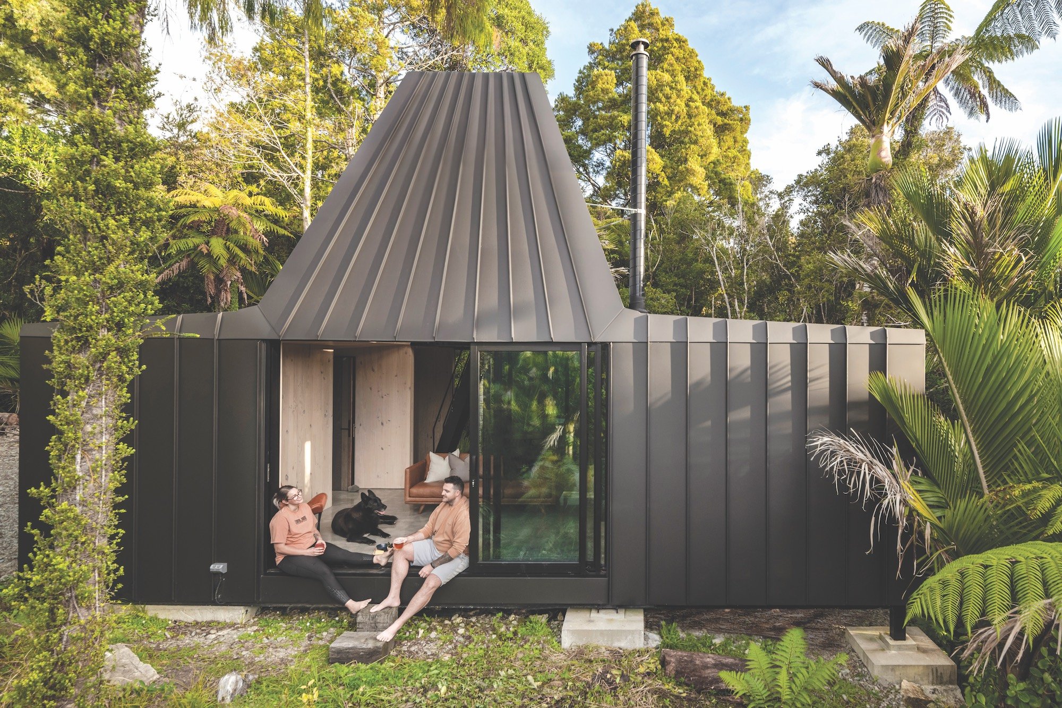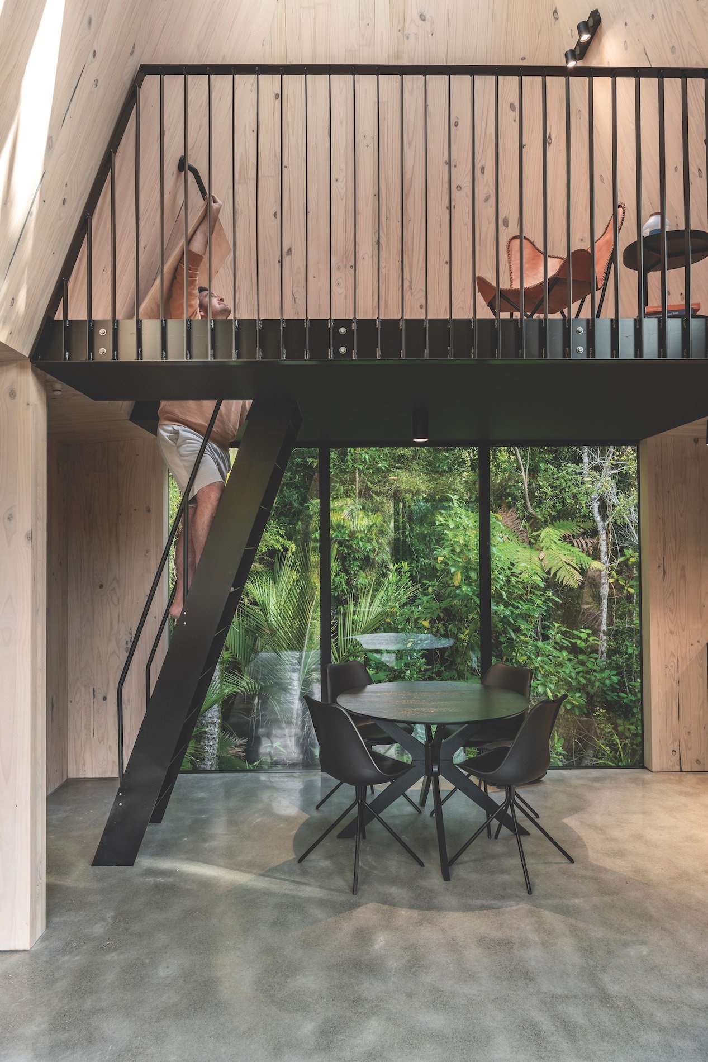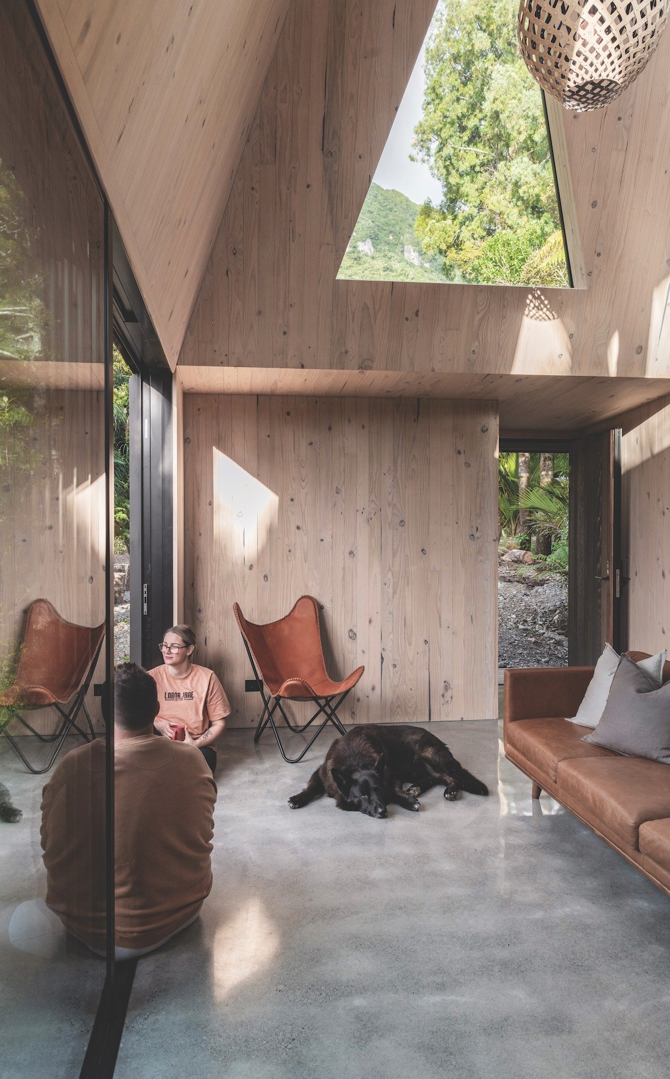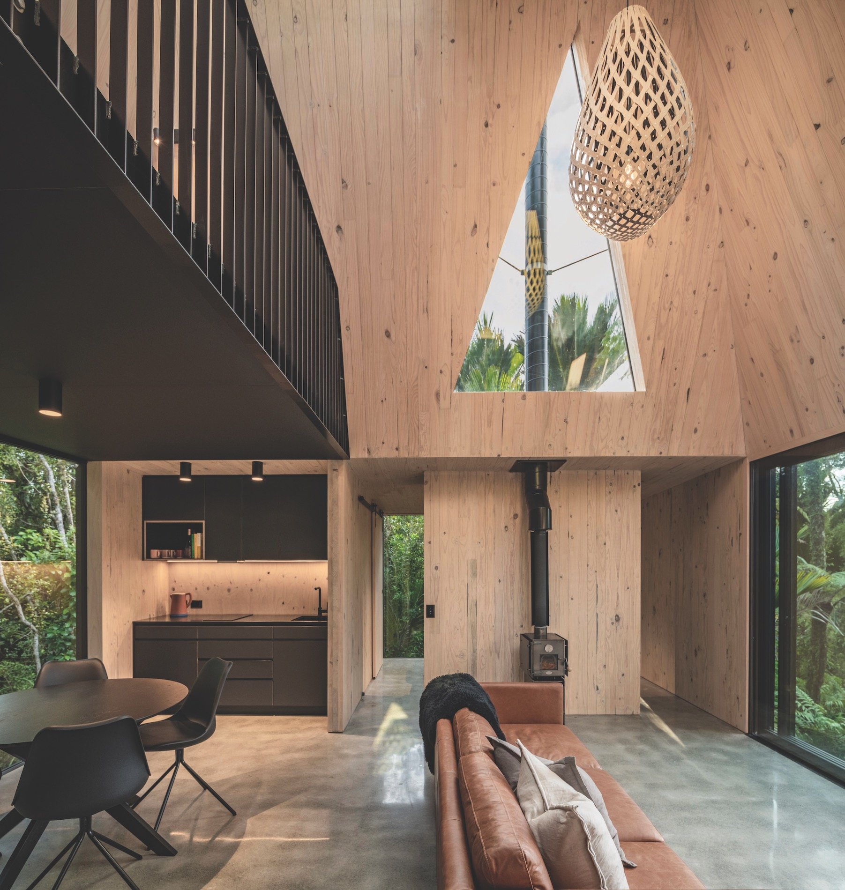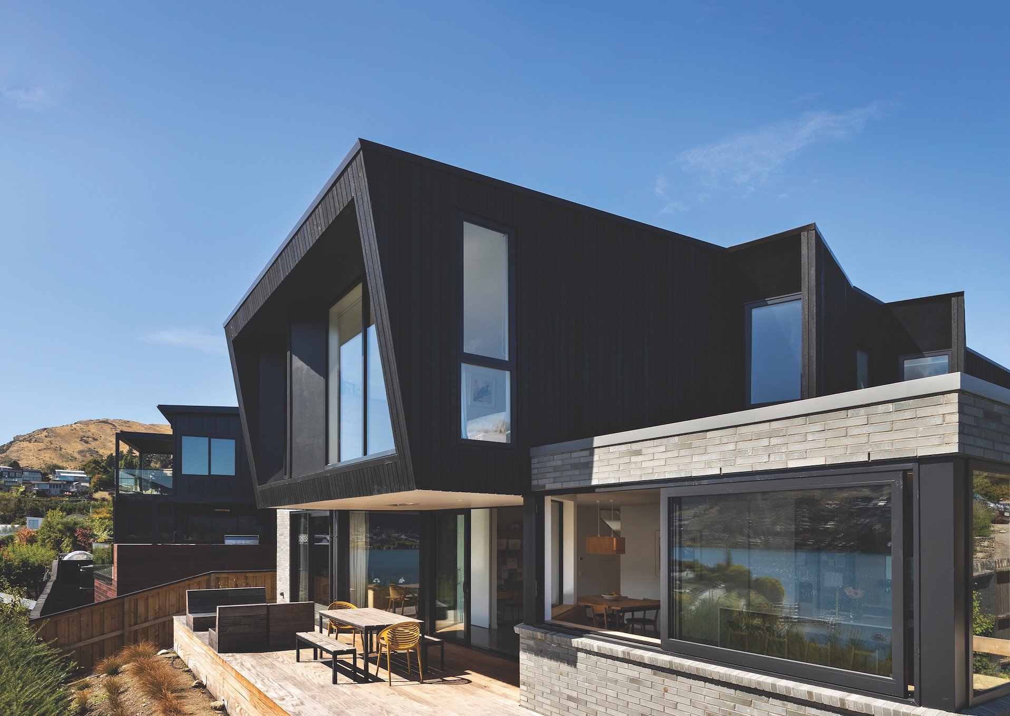Good as gold
This holiday destination cabin designed by Fabric celebrates its unique West Coast location and the pioneering spirit of the early gold-panners who lived in the area.
WORDS Ady Shannon PHOTOGRAPHY Stephen Goodenough
When Mark Panckhurst purchased a generous bush-clad site on the West Coast, he envisaged creating an enclave of high-end, bespoke holiday accommodation units that drew on the merits of their architectural style to attract guests to the stunning Punakaiki location.
The Christchurch-born-and-bred, Hong Kong-based architect knew precisely who he wanted to engage to interpret and deliver his vision. A magazine article from 2017 featuring the award-winning Christchurch residence of architect Mitchell Coll had already piqued his professional interest. Coll’s inspired and funky little central city home drew on influences from a bygone era of workers’ cottages, effortlessly blended with highly specified interior finishes and innovative, environmentally conscious building products. Mark approached Mitchell as the ideal planning partner for his Punakaiki venture.
Mitchell admits he was initially a little cautious about having an architect as a client. “I thought this could potentially go really badly,” says Mitchell. "In the end, the brief was just too cool to turn down. And Mark was such a nice guy. We worked really well together, and it resulted in a great project.”
So well, in fact, that the resulting luxe cabin in the bush, colloquially named Biv, has scooped numerous NZIA and ADNZ awards, including a gold in the Designers Institute Best awards, and is a finalist in several international architectural competitions. Not a bad outcome for a little honey of a holiday home, less than 50 square metres in size. Biv is nestled so comfortably into its bush-clad surrounds that only one – almost dead - tree had to be removed to accommodate the concrete slab building platform that is elevated from the forest floor on concrete pile footings.
Creating solutions: The challenging construction was undertaken by Tony Wilkins Builder. Tony is the third generation in the building trade, based in Greymouth, and has his own bach nearby so he understands the area very well.
All crazy angles and irregular shapes, the single- bedroom, fully self-contained structure evolved from numerous concepts detailed and discussed by Mark and Mitchell over many months of long-distance conversations and emails. “We initially came up with a rough sketch and the concept grew from there. Mark made literally hundreds of cardboard models as we modified and reshaped new forms,” Mitchell says.
One of the biggest challenges was getting all the angles to line up. Once the modelling was finalised for the intricacies of the cross-laminated timber (CLT) interior, the entire concept plans had to be reconfigured to achieve an equally superbly executed finish on the exterior. Steel cladding was moulded and folded to envelop the angles and irregularly shaped surfaces of the interior walls.
The robust 135-millimetre CLT interior lining panels were all constructed offsite and deftly placed with the assistance of a crane and a highly skilled tradesman. For registered master building contractor Tony Wilkins, founder of Greymouth company Tony Wilkins Builder, aligning and fixing the internal panels was one of many tasks that drew on his expertise and skill. Born and raised on the West Coast in the building trade, with his own bach in Punakaiki, he had the perfect pedigree to take on this project.
Time and place: A collaboration between Mitchell Coll of Fabric and the homeowner, Mark Panckhurst, a New Zealand architect based in Hong Kong, Biv is inspired by gold-mining huts and was designed to be very specific to its site.
Despite careful site analysis before determining where the concrete platform would be placed, drilling piles into a ground base that was a mix of clay, rock, boulders, gravel and cavities required a strong constitution, Kiwi ingenuity and fortitude. Tony concedes that getting the piles into place was one of the biggest challenges for him and his team. He is extremely proud of how everyone collaborated to overcome the hurdles posed by the site and execute the unique build.
“We found Mitchell and his colleagues at Fabric, along with engineers Julian and Conor from ENGCO, were excellent to deal with,” Tony says.
The inclement and wild West Coast weather was not unexpected. Before any work could begin, a roof structure was built to protect the integrity of the materials on a project that started from the inside out. As Mitchell says, “Everything was hard, and the location just made things a little harder.”
Covid-19 was another unexpected factor that impacted the project. In addition to having to accommodate changes and disruptions in the materials supply chain and numerous cost overruns, strict lockdown rules in Hong Kong prevented Mark from visiting for the entire duration of the project build. Although geographical distance did not affect Mark and Mitchell’s ability to communicate, Mitchell says it was a pity that Mark did not get to be hands-on and around for what they both anticipated would be a “hugely exciting and fun project”.
Early ambitions to embark on a multi-dwelling build were pared back to create one showcase dwelling to test the market. Future iterations of Biv will emulate the aesthetic with site-specific detailing and design to maximise the benefits of each site.
All the angles: There were many iterations of Biv’s shape during the concept stage, and the final result relied on exacting finishes inside and out, from the cross-laminated timber to the steel cladding that is perfectly aligned despite the irregular shapes.
Biv is ideally suited for a couple, but children are welcome. A mezzanine floor overlooking the living room can be used as an extra living space, or the couch can roll out as a futon sleeping pad for small people. Every element of the design has been tailored to celebrate and embrace the external environment. Trees appear to grow out of the built structure. A minimally enclosed deck area at the front entrance offers a little respite from the elements for arrivals – and a space for stacking wood – but does not extend to encourage outdoor living. Strategically placed underlighting draws guests' attention to the amazing outdoor landscape where lush bush envelops the structure. The connection between people and place is intentional.
Mitchell explains it is all about embracing the environmental elements of the West Coast environment while cocooned in a small space that provides protection from the elements. “We wanted it to be a very site-specific experience. When it rains on the Coast, it really rains. In Biv, you truly get that raw experience.”
Mitchell’s family, friends and colleagues have all enjoyed the rare experience of staying in a project they have completed. “Usually when we oversee a design, it is for a private residence, and we never get the opportunity to stay and see how it works. This is different. We have had the chance to stay, and it has been awesome. It really works on every level.”
Biv is available to hire on Canopy Camping.
03 359 7391 | fabricarchitecture.co.nz
03 768 7794 | tonywilkinsbuilder.co.nz
03 538 0930 | xlam.co
High-tech timber
The timber structure of Biv by Fabric is cross laminated timber (CLT), manufactured by XLam. XLam’s CLT products are carbon-friendly using PEFC certified radiata pine, and here the texture of the exposed elements create a strong connection to the rich, natural characteristics of Biv’s surroundings. XLam’s involvement in this project also included technical support, shop drawing coordination and logistics planning. State of the art facilities mean XLam can offer high-quality sustainable building products for XLam greener buildings in New Zealand and Australia.

