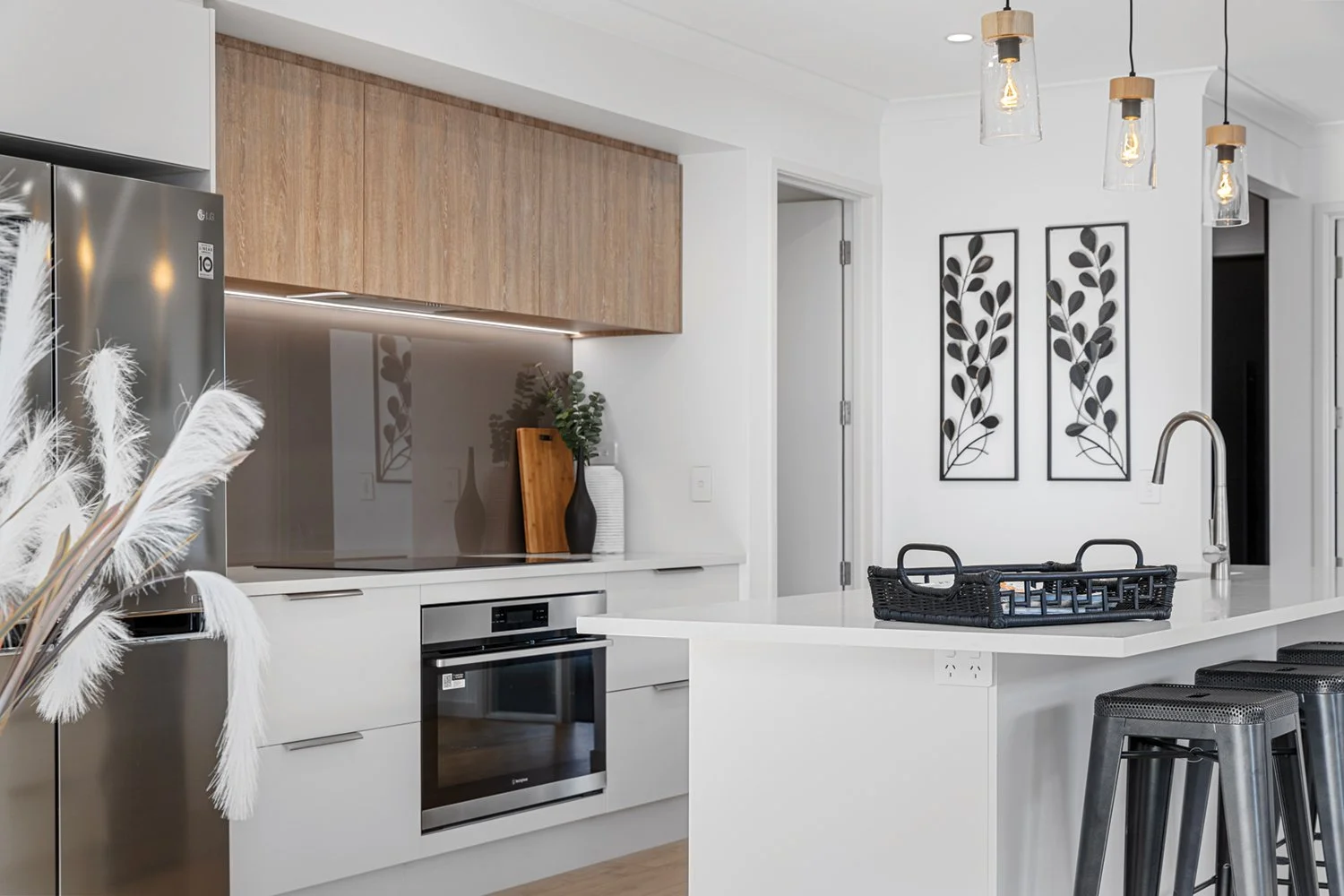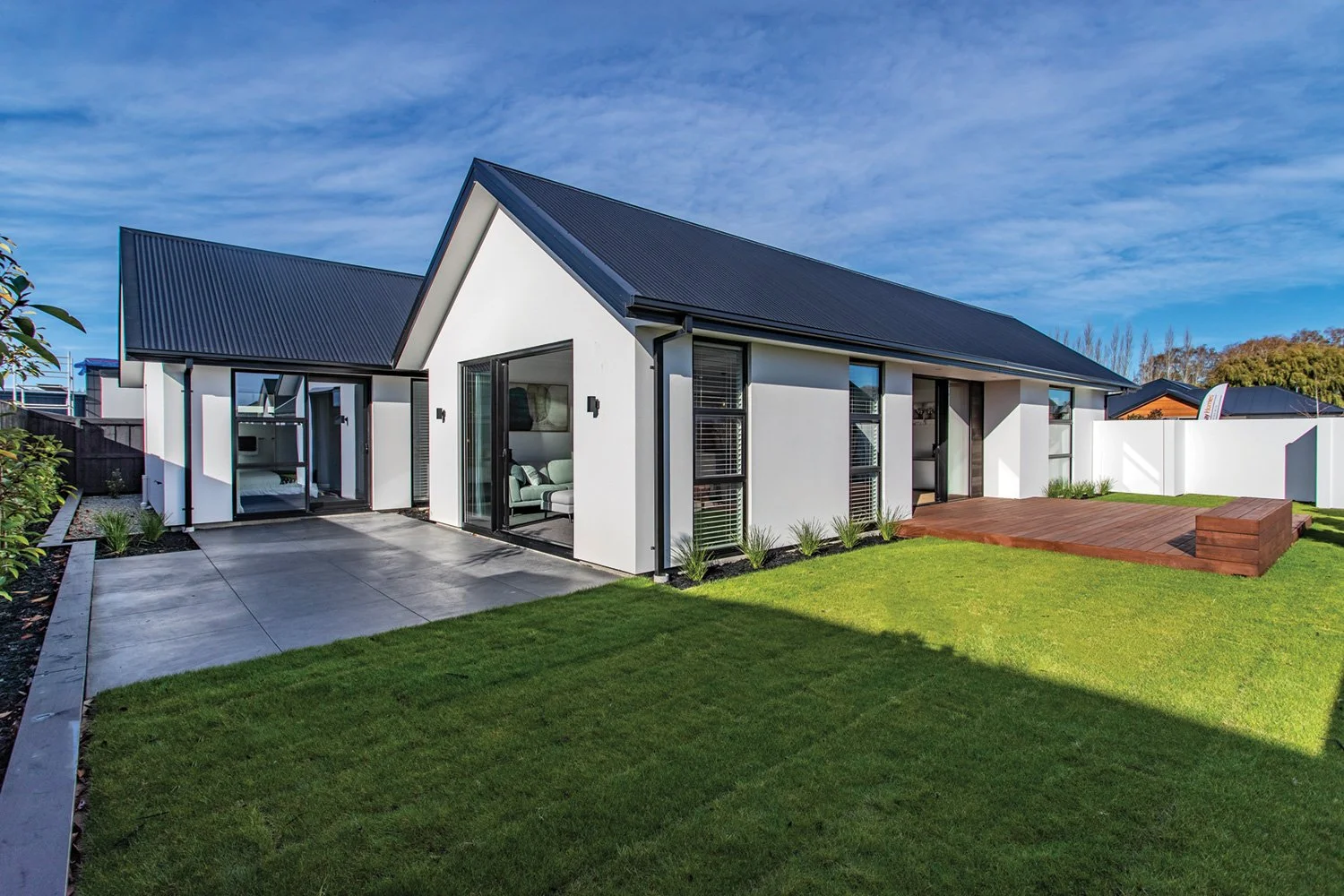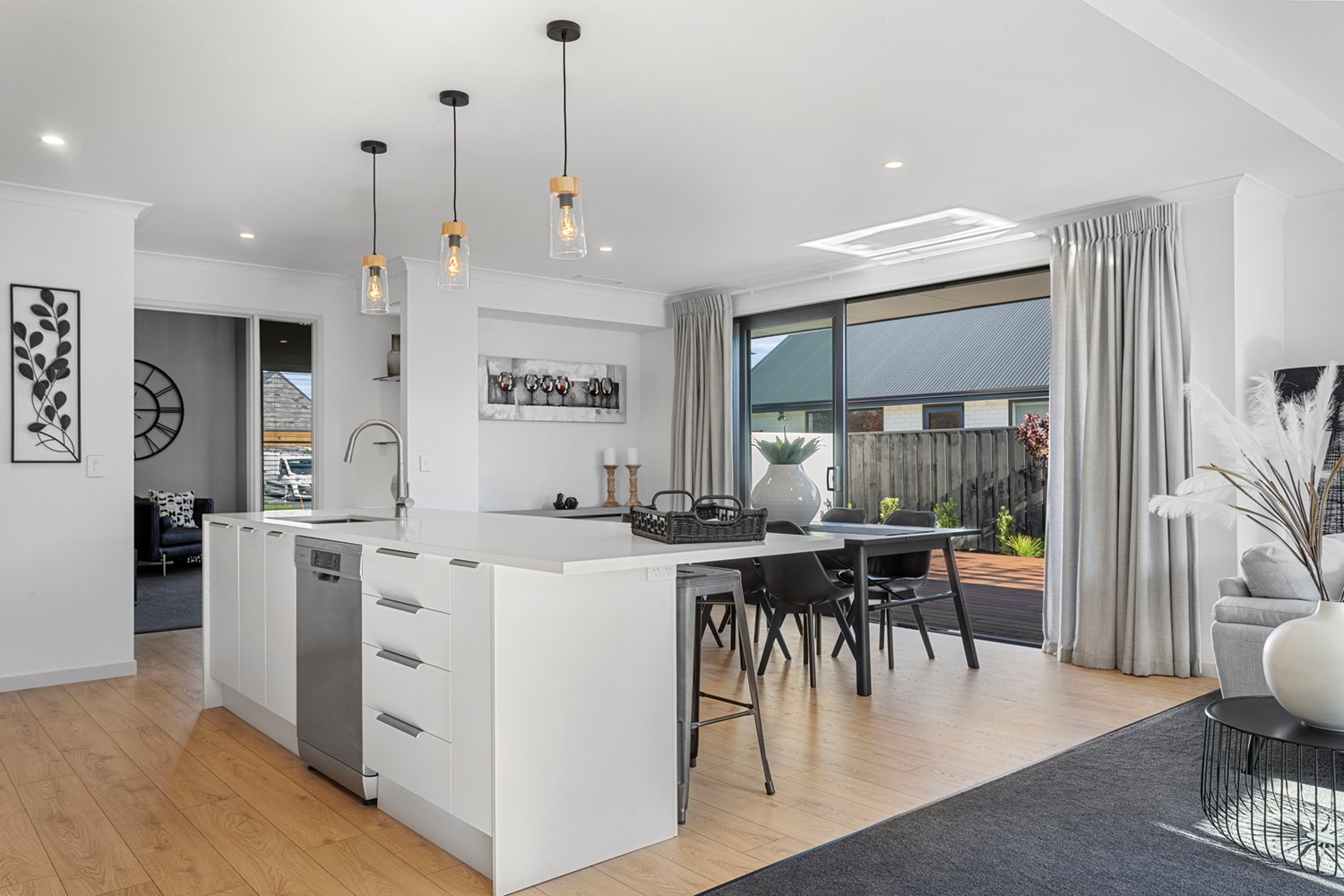Personalised design
Building a new home doesn’t have to be ‘off the plan’, as Peter Ray Homes’ new Design and Build show home in Marshlands now demonstrates.
WORDS Kathy Catton PHOTOGRAPHY Bevan Triebels
It’s easy to feel that your only option is to choose a standard plan straight from a glossy brochure. However, sometimes the standard new home build isn’t quite right for you and your family. Maybe it’s the layout that isn’t ideal for your section orientation, or you were wanting a higher specification of fixtures and fittings that wasn’t offered with the standard plan. Often people don’t realise they can make their own changes to plans or design a plan specific to them for the same cost as choosing straight from a brochure.
Peter Ray Homes recognised this dilemma with its clients. They wanted to demonstrate that there is another way of building a home. The locally based business has been designing and building new homes for Cantabrians for over 35 years and provides not only standard plans but also custom-designed homes in an affordable price range.
John Baugh, General Manager at Peter Ray Homes, says that having a team of five in-house architectural designers means that it’s keeping costs affordable for clients wanting to have their home designed versus buying off a plan.
“We have a team of designers who can help you craft a home in a style, layout and to a budget that suits your family’s needs,” says John. “You can either select a standard plan, alter an existing plan or design your home from scratch, based on the specific site and the brief we receive from each client. Clients wanting a design and build home can work directly with the architectural designers on their plans. We are able to get to know our clients well, which means we can get all the little details they are looking for incorporated into their home.”
When it came to building this newly opened Marshlands show home, Peter Ray Homes wanted to create a home that showcased its uniqueness and quality craftsmanship.
At just over 242 square metres, it’s a spacious home with a premium feel. The ceiling height throughout the home has been increased to 2550 millimetres, and this, combined with a pitched ceiling in the lounge, gives the home an incredible feeling of spaciousness and lightness.
Gabled rooflines and the Rockcote Integra plaster system give simple smooth lines to the exterior of the home. Feature cedar cladding complements the exterior look, and at the entry this runs beautifully from outside to inside to create that feeling of flow into the home.
ELEGANT TILES The Vaucluse Moon Night tile from Exquisite Tiles brings a spa-like elegance to the ensuite.
The stone benchtop combined with timber laminate features in the kitchen, tiled bathrooms and quality fixtures throughout, including brass tapware and timber veneer vanities, are some of the stunning features this home has on display.
Further highlights include the flexible open floor plan and quality outdoor entertaining area with plenty of natural light to ensure that every room feels warm and welcoming. The home also incorporates features required to meet the new energy efficiency regulations with superior window joinery, glazing and insulation products. “All this ensures an eco-friendly and cost-effective living space,” says John.
“We wanted to build a family-friendly living experience in Christchurch that has a modern design and encompasses some of the latest in-home design trends that we’re seeing,” says John. “Just as we do for our clients, we carefully crafted each room from the elegant master bedroom to the spacious open plan kitchen, dining and living areas.”
SUPER SPEC These Residential Thermal Heart sliding doors from First Windows and Doors make for easy inside-outside flow, are Low-E and are filled with argon gas. They meet the current H1 code and provide unobstructed views.
John and the Design Manager, Abbey, acted as the client in the design of the show home. They worked with the colour consultant, kitchen designer and other consultants to achieve this bespoke look. “Building the show home was a great experience for us to see the build process through the eyes of our clients. We liaised with our suppliers and contractors and experienced the service and communication every step of the way,” says John.
For Peter Ray Homes, customer care is not simply about the ease of the purchasing journey. It’s also about the inspiration along the way – from top-quality consultants, designers and suppliers throughout the journey – and the after-care service. “We are also proud that a huge amount of our business is repeat business,” says John. “We even have one client who has built seven homes with us over the past 20 years.”
This repeat custom speaks volumes for the company’s innovative design and quality workmanship. Far from being a stressful experience, it’s a smooth and enjoyable process for those building with Peter Ray Homes.
You can visit Peter Ray Homes’ five show homes at three locations across Christchurch: in Marshlands, Rolleston (Faringdon) and Lincoln (Te Whariki), seven days a week between 12-4pm, or by appointment.
"With our innovative, personalised designs and quality workmanship, it’s a winning package."
Involved in this project
BUILDER
Peter Ray Homes
03 348 1994
peterrayhomes.co.nz
WINDOWS AND DOORS
First Windows & Doors Christchurch
03 375 0700
firstchch.co.nz
BUILDING SUPPLIES
Dyers Road ITM
03 373 6049
dyersroaditm.co.nz
TILES
Exquisite Tiles
03 348 3285
exquisitetiles.co.nz










