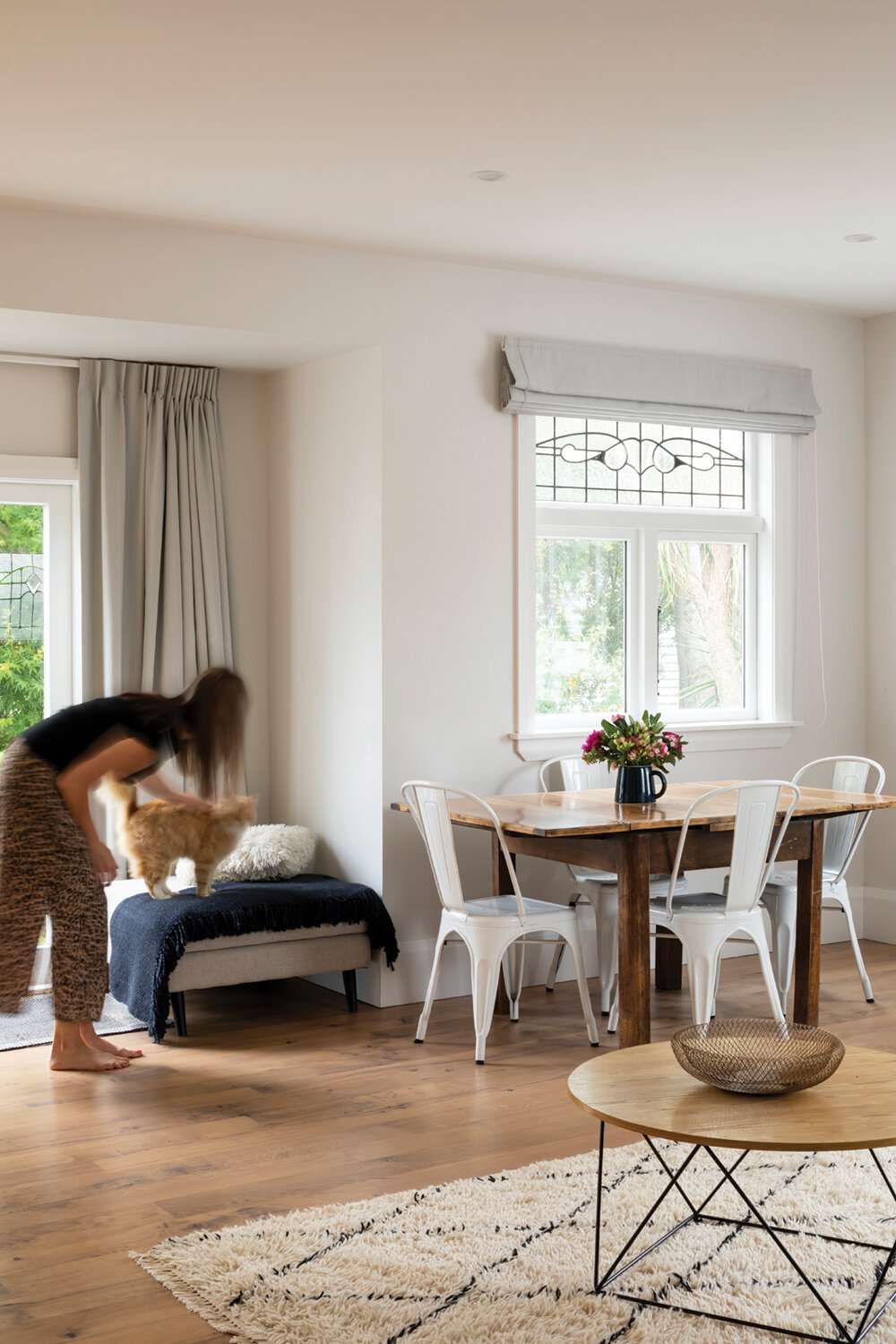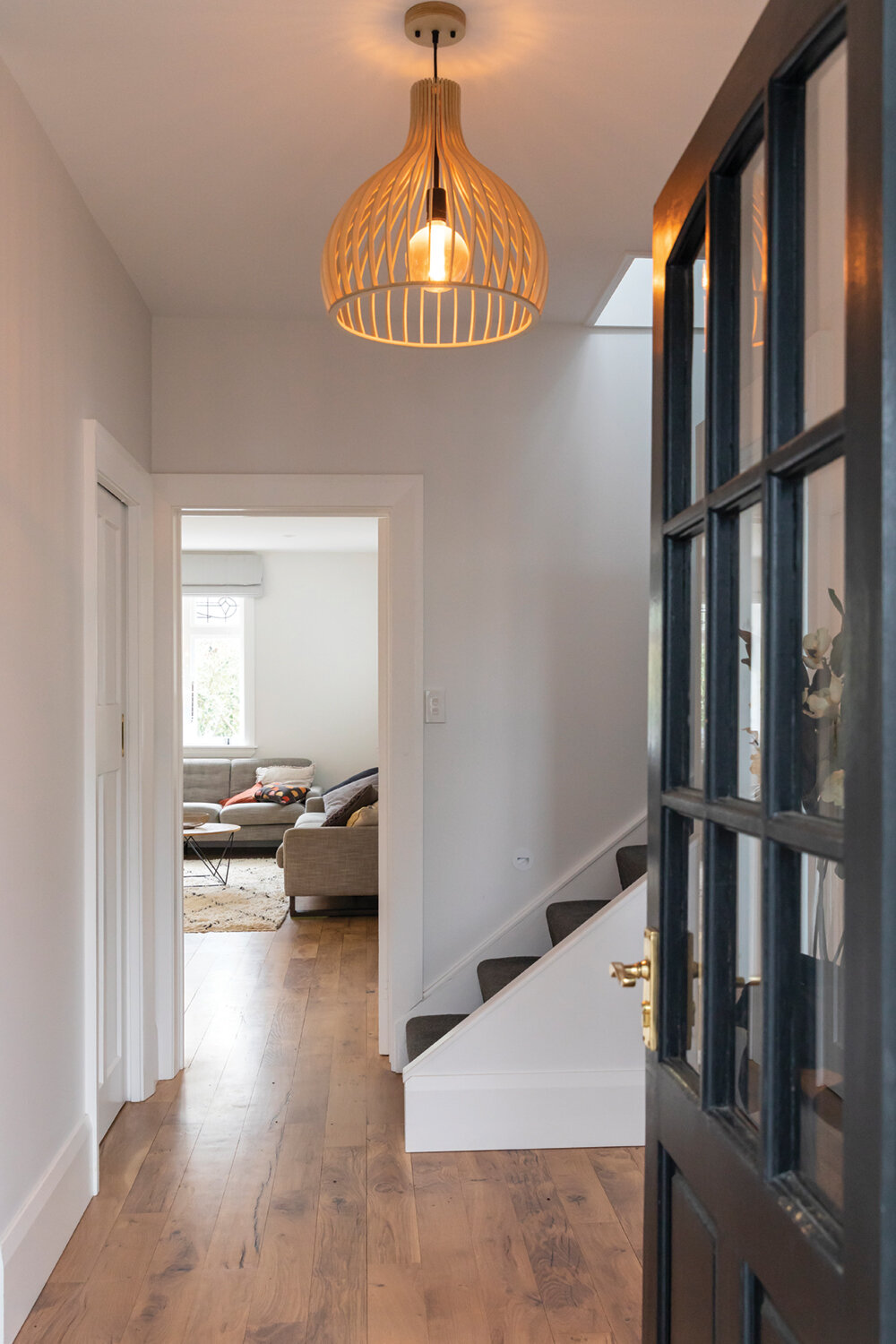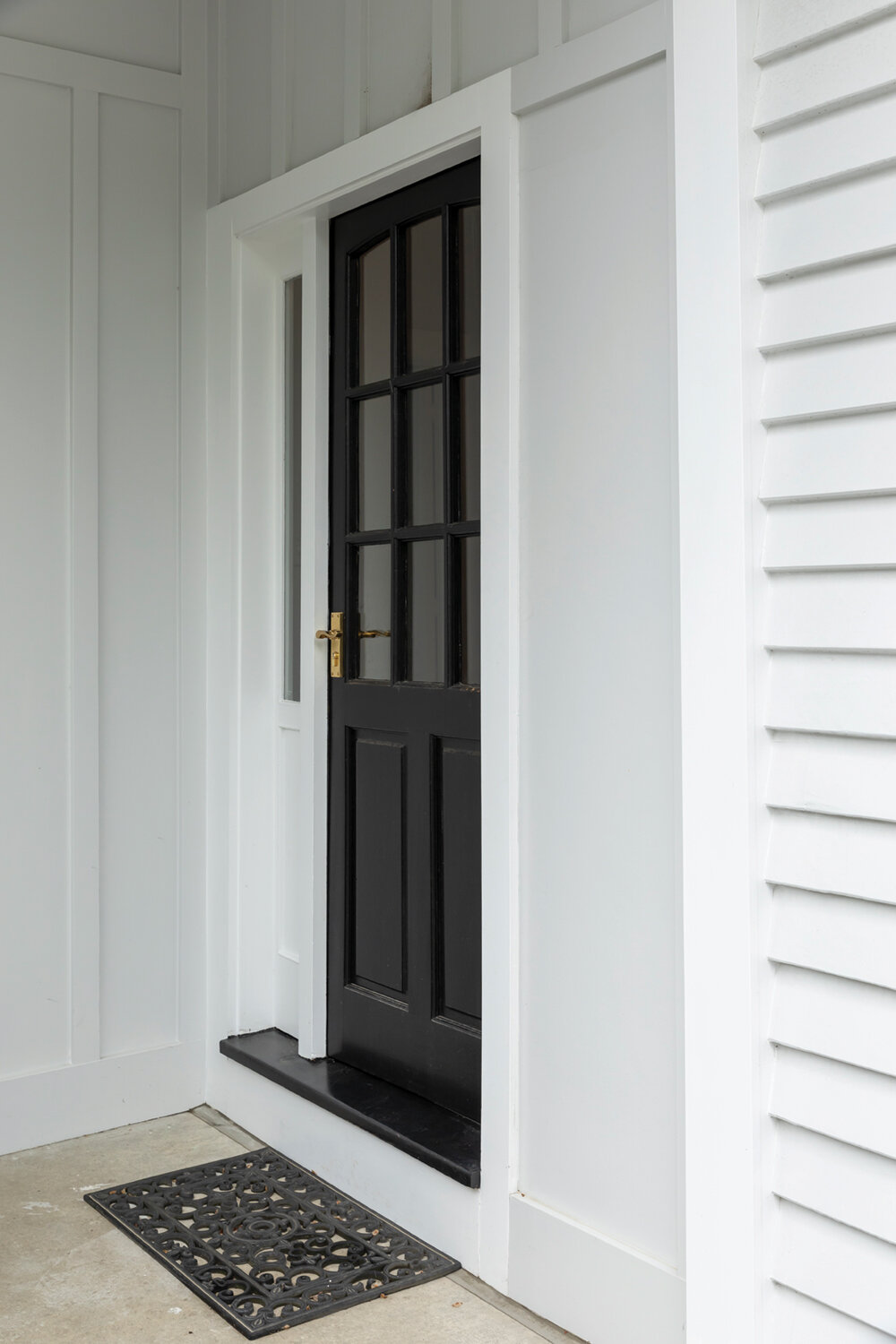The house that Shearer built
This classically renovated home from Character Builders and MCD Architecture is a seamless blend of old and new, with a surprising family history.
WORDS Shelley Sweeney PHOTOGRAPHY Sarah Rowlands
Eight years after buying their character home on a leafy Merivale street, owners Greta and Jeff Shearer decided to renovate their kitchen. This was in 2010, the year before the first big earthquake changed Christchurch forever.
During the kitchen renovation, while removing an original wall lining, the builder saw the name Shearer written in builder’s pencil on a piece of stud wall timber and showed it to Jeff. “I got goosebumps,” says Jeff. “I realised that it was written by my great grandfather. He was a builder in the area when the house was built back in 1920.”
Greta says, “I felt so lucky that we had happened to buy a home that was built by a family member! It made me look at the house in a new light. I examined the woodwork, the hand-cut skirting boards, the slightly uneven stair rails and I had a new appreciation for the workmanship that had gone into this house almost 100 years before.”
After the earthquakes, Greta says that the family connection made her feel very safe. “The house stood strong with only the chimney collapsing. I felt blessed that we had renovated the kitchen just a year before, taking down a non-strengthened brick wall which most certainly would have collapsed inside the house,” Greta explains. “It was within this wall that our builder found Jeff’s great grandfather’s name. So it did really feel like he was looking over us.”
The earthquake repairs were done through EQC, and when the couple came to renovate the entire home just over a year ago, with a 70 square metre extension, no remedial work was needed. Guy Gillespie from Character Builders says, “When we came to do the renovation, we only found a couple of old house issues and needed to replace some floor joists that had been damaged by bora.”
Bringing in Character Builders was a clear choice for Greta and Jeff, who had already seen their work on a couple of houses on their street and were more than impressed by the results. Guy managed the project and brought in other trades he’s worked well with before. The couple knew he was the right choice to build their forever home.
OLD MEETS NEW The classic features of the original home blend seamlessly with the new.
This building team lives and breathes old New Zealand architecture. Their skill is in the art of making good use of everyday products, materials, and trades to restore and improve 100-year-old homes seamlessly. And to know what works, what doesn’t, and the essential ingredient of understanding how things were done back then and how they should look and feel now.
Character Builders worked to maintain the 1920s character of the home to expand and upgrade it in a way that was seamless and sympathetic. It was also important to improve the way the home functioned to give it more modern usability. “Accommodating the new ducted heat pump system required some extra head-scratching,” says Guy. But in the end, the successful results speak for themselves.
INTERESTING ANGLES Sloped ceilings upstairs have led to some interesting spaces like this bathroom with floor to ceiling tiles.
A GREAT FIT THE tapware and bath from Reece are in keeping with the classic style of the home.
Second-hand doors were found to match the existing ones exactly, and traditional style new timber weatherboards were sourced from a local supplier. Timber joinery was fitted with double glazing by a local joiner, who was also able to accommodate some of the previous lead light window panes into the new joinery. Greta says, “The original stained glass windows have been reused in many of the new areas – the foyer, bedroom and dining room. We just love how the character of the home has been retained by reusing these beautiful windows.”
Greta and Jeff wanted a seamless look so that the new addition would look like it had always been there, in keeping with the rest of the house. Guy from Character Builders brought in Marc Coulthard from MCD Architecture to design the project, as they often work together (it was their fourth house on that street alone). Jeff says, “Marc understands how to balance the character of older homes with the features that people want in their homes today.”
Marc says, “We were engaged to redesign the existing house to provide spaces to suit a family of four with all the requirements for modern living without losing the original charm and character of the existing house.” MCD Architecture specified materials to complement the original character so that once completed, the exterior would appear as it had when originally built. Timber weatherboarding, timber doors and windows, cedar shingles and gables were used to preserve the character feel of the home.
Design challenges arose due to the size and shape of the site along with a stream boundary. As did working by the rules within the Christchurch City Plan for this zone. The wish to have a pool as part of the upgrade being located within street and stream setbacks resulted in resource consent being required. Marc says, “It was very important from a design point of view to tie all the new work into the existing home but also create flowing spaces and all the elements requested by the homeowners.” Working with the homeowners and the builder from the outset of the project enabled an excellent working relationship right through until completion.
“We are thrilled with the way it complements the property... we still have our backyard to run around in and the kids love having a house with a pool.”
The family are delighted with their new ‘forever’ home. Greta says, “Our favourite room is the media room. We love the deep, rich colours and the cosy fire – the perfect place to snuggle up and watch a movie.”
The upstairs bathroom took some careful planning due to an interesting ceiling slope, and they are pleased with how it turned out, especially the freestanding bath, which is a feature against the back wall.
Euroglass supplied and installed the custom made frameless glass shower screens and mirrors in the bathrooms. The team used Viridian Glass with an easy clean coating on the glass and Euroglass hardware. The 10 mm thick toughened safety glass for the shower screens was used for its combination of strength and good looks.
The swimming pool gets almost daily use by the couple’s two teenage children. “We are thrilled with the way it complements the property and is tucked around the corner so we still have our backyard to run around in and the kids love having a house with a pool!” says Greta.
The brief for the swimming pool was for it to have a modern, clean look. So Lagoon Pools used a classic rectangular fibreglass pool, which was installed in around four days. Bullnose porcelain tiles were added around the edges to blend with the garden paving. The team at Lagoon Pools recommended installing a hideaway roller for the pool cover which rolls discreetly away when not in use. The roller cover can easily be operated by one person and rolls seamlessly into the concealed inground casing.
The family felt they were being looked after yet again, when the renovation was completed the day before New Zealand went into lockdown on the 24th of March last year.
Jeff says, “The carpets went in on the Tuesday, and the code of compliance was issued on the Wednesday before lockdown started at midnight that night!”
Greta adds, “So it meant we had almost two months to unpack and sort everything out. There was no need to rush, so we could really think about where to put everything, and by the end of lockdown the house was in perfect order.”
The teenagers in the house like the upstairs best and enjoyed choosing wallpaper, decals and furniture for their new rooms. They’re also glad to have their own separate living space. Greta and Jeff like having extra storage, and the addition of a study has given them an area to work from home, which means the living spaces can be free of computers and workbooks.
The history of the house has given Greta and Jeff a new appreciation for what they’ve been able to achieve as they look forward to keeping it in the family for many years to come.
INVOLVED IN THIS PROJECT
BUILDER
Character Builders
027 228 8591
characterbuilders.co.nz
ARCHITECT
MCD Architecture
03 366 3660
mcd-architecture.co.nz
SWIMMING POOL
Lagoon Pools
0800 927 282
lagoonpools.co.nz
BATHROOM FITTINGS
Reece
03 379 8240
reece.co.nz
SHOWERS AND MIRRORS
Viridian Glass / Euroglass
03 943 8700
viridianglass.co.nz























