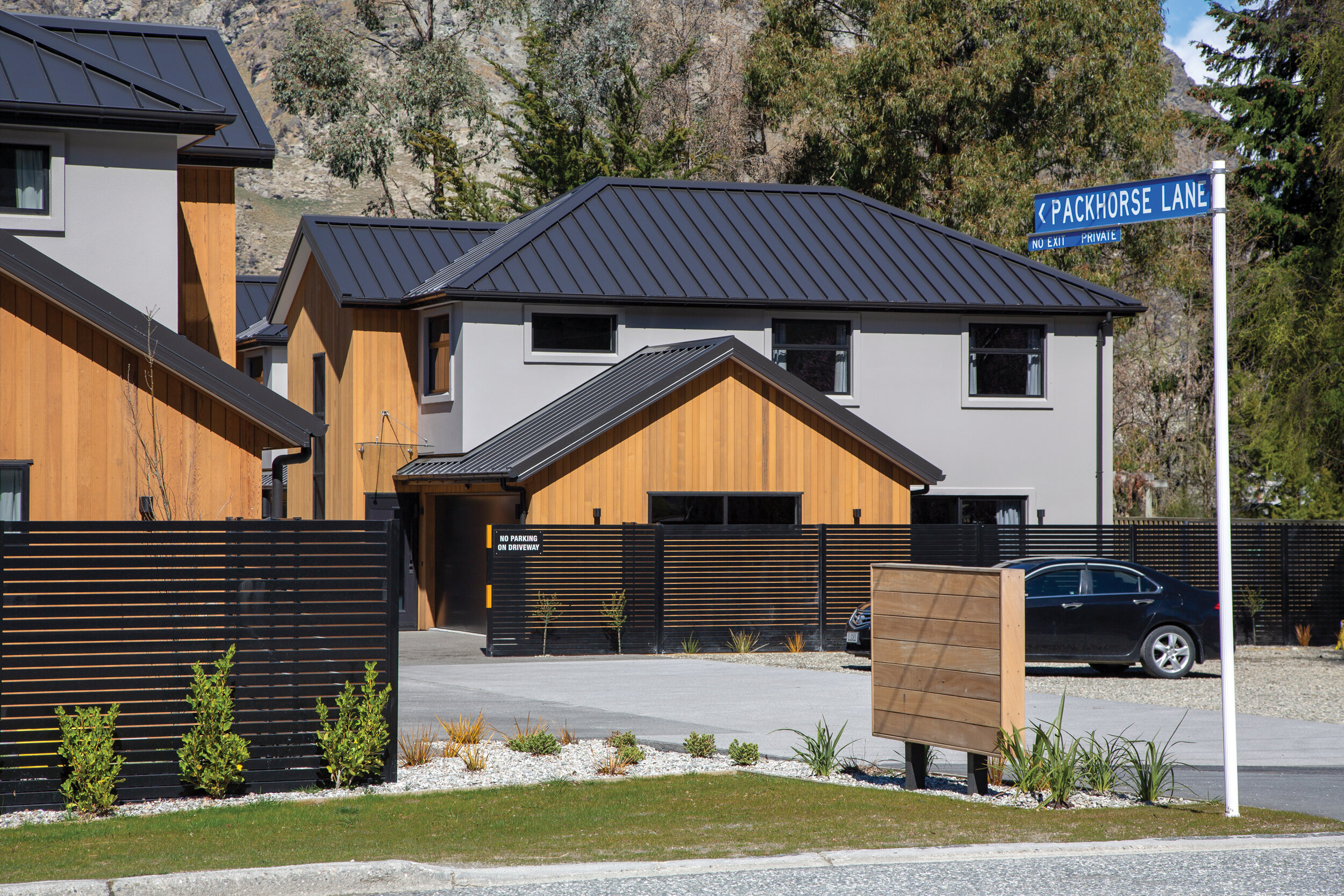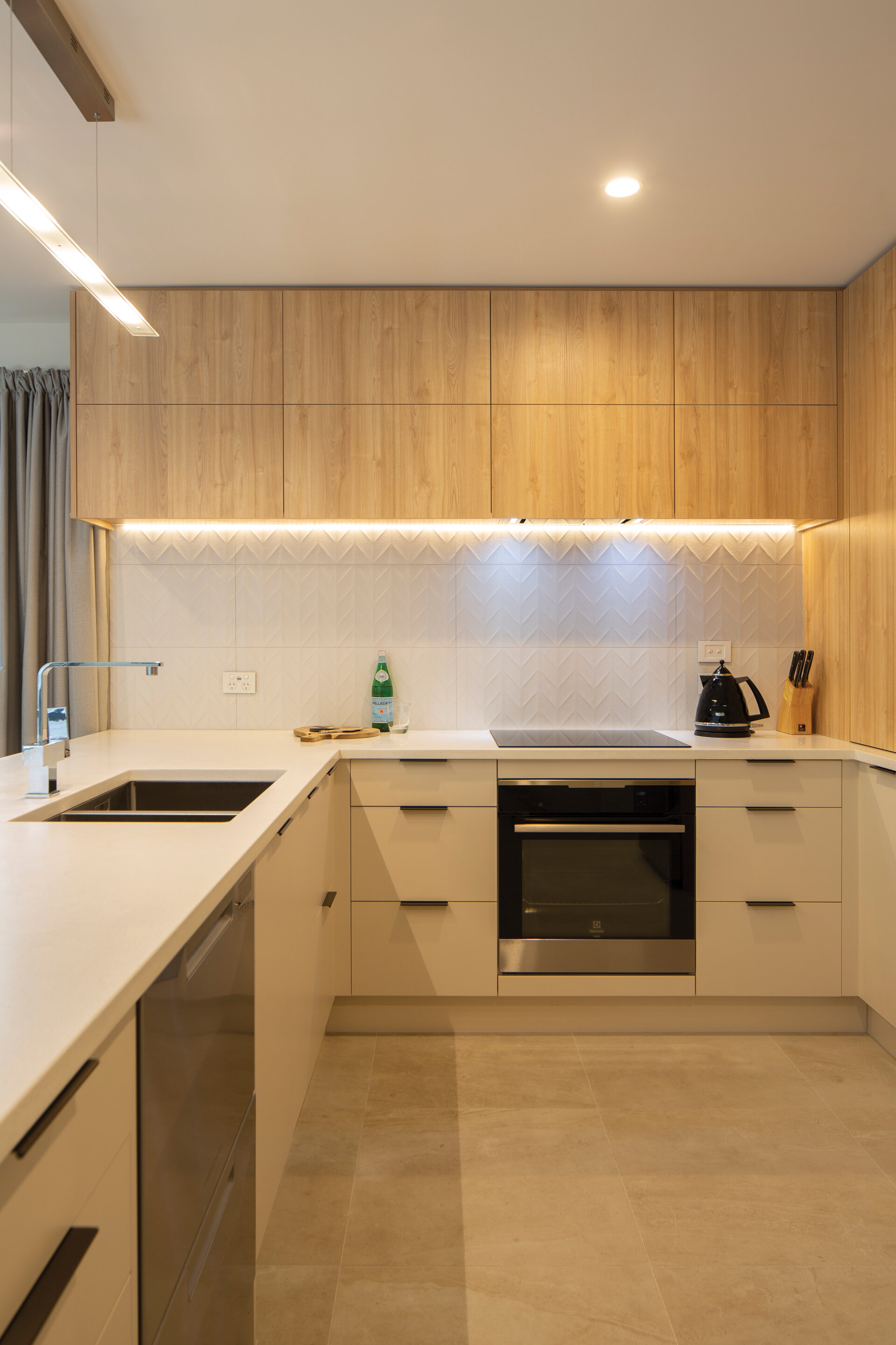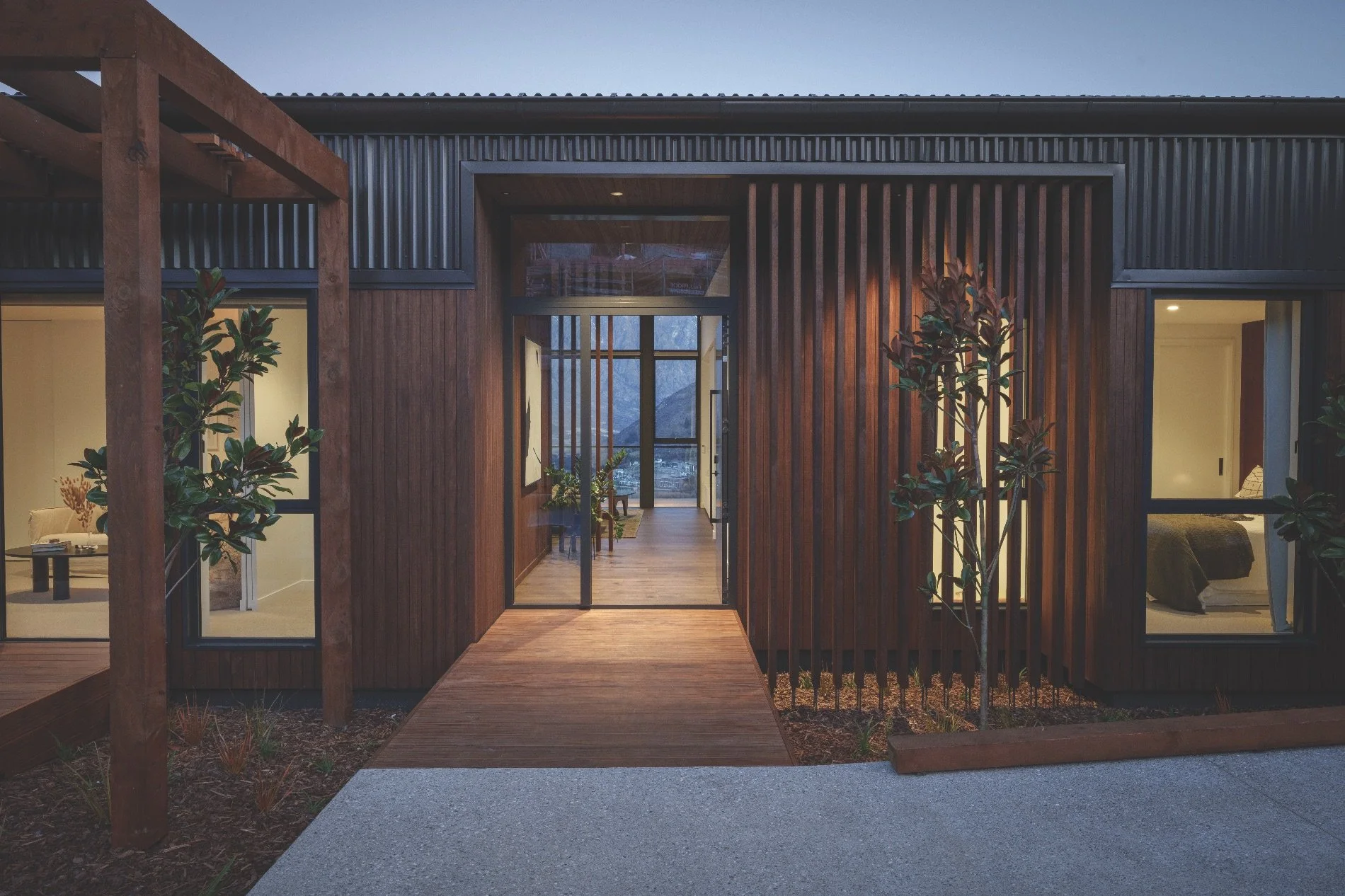Well appointed
Located just a snowball’s throw from Coronet Peak, the homes in this Queenstown project by Blueview Developments are low maintenance, high-performance and flexible.
WORDS Camille Khouri PHOTOGRAPHY Marina Mathews
The suburb of Arthur’s Point is known in Queenstown as the locals’ secret. Within a short drive or a pleasant walk, it’s possible to ski or mountain bike at Coronet Peak, visit the Shotover River with its famed jet boats, have a soak at the Onsen Hot Pools, or shoot down the hill to the vibrant, bustling heart of downtown Queenstown. Surrounded by mountain views, this secluded, elevated suburb is a perfect spot for Coronet Grove, an enclave of eight townhouses created by Blueview Developments.
The site is rich in Wakatipu history, with Gantley’s Restaurant just next door. Built in the 1860s, this was one of the first restaurants in the area, serving the gold miners working in nearby Skippers Canyon. The site of Coronet Grove was once the stables where the miners would park their work-weary horses and head inside for a drink or to trade. In a way, this tradition has continued as the townhouses provide a comfortable base for holiday-makers and long-term residents alike to enjoy everything Queenstown has to offer.
Uniquely zoned as Rural Visitor Accommodation, the site allows for a mix of uses, explains Blueview’s Southern Lakes Manager, James Flett. “Owners can live in it full time, rent it out long term, or rent it short term for unlimited nights per year. There is no cap. That makes it a really good investment. So we have a good mix of owners, and short-term and long-term rental occupants in the homes.”
The homes are laid out with living, laundry and garaging on the ground level, and bedrooms and main bathroom above. A lot of thought has gone into making the homes flexible for different uses, an example being the fully insulated and carpeted garage, which can be used in all seasons for a workshop and to store all the outdoor equipment needed to enjoy this town fully.
“We have also included a high-capacity powerpoint for charging electric vehicles,” says James. “It would take four hours to fully charge a vehicle using one of these, so it’s conceivable that you might come home from work or a day on the slopes and plug it in for an hour or two before you head out in the evening. It’s just a little bit of future-proofing for the house.”
All windows in the homes are double-glazed, thermally broken and feature Low-E glass, which means condensation and heat loss is minimised throughout. The external materials also help with this, especially the plaster cladding, which was completed by Tyson Keats at TK Plastering. Along with his team, Tyson installed a Rockcote Integra AAC panel system on a 20 mm cavity for these areas of the exterior, then plastered and painted the substrate using a Resene Construction System. Vertical cedar cladding then brings some contrast to the plaster, as well as lending visual warmth and an alpine aesthetic to the homes.
When it is blowing a gale or even snowing outside, the high-spec homes feature Wi-Fi controlled Smart heating systems, which can be programmed individually for each room from a smartphone or iPad, or from the control panel upstairs. Bathroom and kitchen floor tiles are heated to keep residents’ toes toasty.
Kitchen cabinetry is clad in a high-pressure laminate that gives the look of solid oak but is more hardy, important for homes that have a high turnover. This lends a contemporary aesthetic and provides a sense of warmth, which is offset against the white benchtops.
The lounge opens onto a courtyard, allowing for sheltered outdoor dining opportunities. This small outdoor area was one of the drawcards for Richard and Robyn Faris, who were some of the first to purchase a home in Coronet Grove.
“While we are currently using the property as a holiday home, retirement is looming, and we anticipate spending a large proportion of our time here. In this regard, the small relatively low-maintenance outdoor areas were a positive feature for us,” says Richard.
The couple were also taken by the tall feature window on the staircase, which allows plenty of natural light to flood both levels. Low-level lights on a sensor illuminate the stairs at night. On the landing, a multi-use space can be used as an office nook or for a fold-out couch providing an extra bed for short-term rentals.
With three bedrooms and a fully tiled, well-appointed bathroom, the upstairs feels like a private haven. For the masters of the home, there is also a walk-in wardrobe and ensuite, which were welcomed by Richard and Robyn.
“In terms of the Blueview design, one of the features which particularly impressed us was the amount of storage space available within the house,” says Richard. “The property has been well planned in regards to connectivity, and the fibre internet connection was relatively straightforward.”
Richard and Robyn are looking forward to spending much of their time at their new property, and speak highly of the quality of the finish at handover. They are also most impressed with the tranquil nature of the location.
“We hope to do plenty of skiing and expect our sons will also value this opportunity,” says Richard. “We find the property very peaceful and relaxing. Although situated on the main road between Queenstown and Arrowtown, there is amazingly little road noise. In fact, we notice more at our Australian property where we have a 600 metre driveway!”
Blueview has several other projects on the go throughout the Southern Lakes district, which vary from high-end lakeside homes to investment properties, multi-unit projects, affordable family homes and some stunning holiday homes, says James. “We have a great team of staff, contractors and suppliers established in the region, giving us excellent capacity going forward to continue to build high-quality homes with an exceptional standard of professionalism and service.”
Involved in this project
DEVELOPMENT
Blueview Developments
03 390 0212
blueview.co.nz
EXTERIOR PLASTERING
TK Plastering
027 840 0033
tkplastering.co.nz
PLASTER SYSTEM
Resene Rockcote Construction Systems
03 338 6328
reseneconstruction.co.nz















