A work of art
Testament to its owner’s vision, this Merivale home is refined elegance at its best
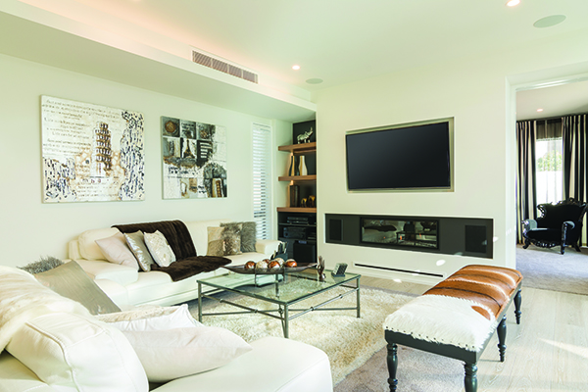

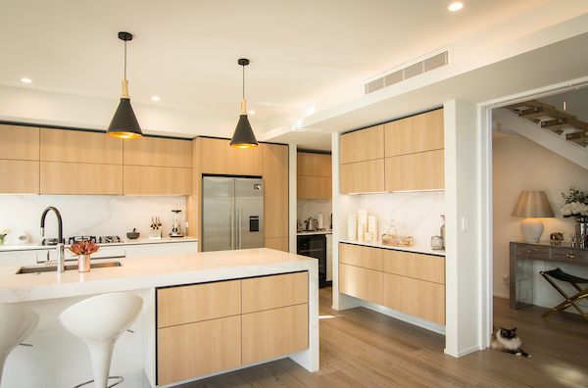
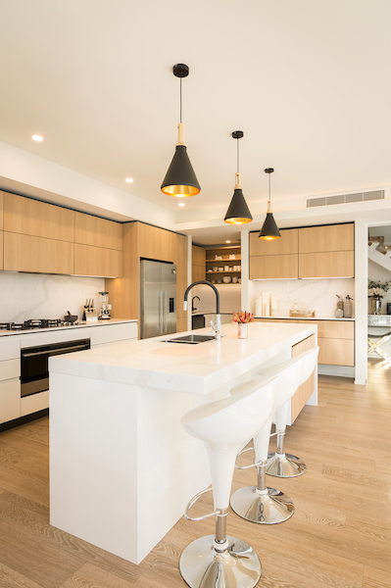
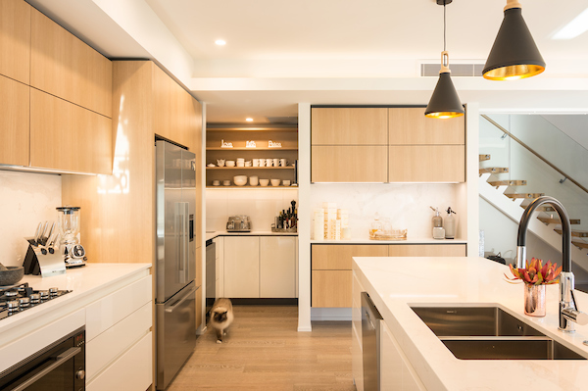
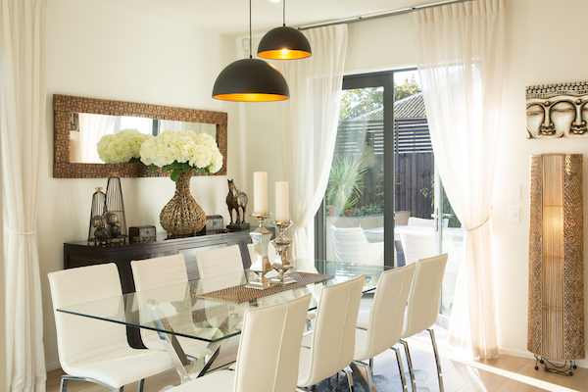
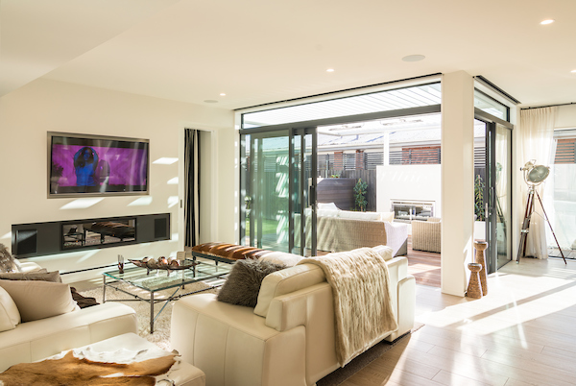

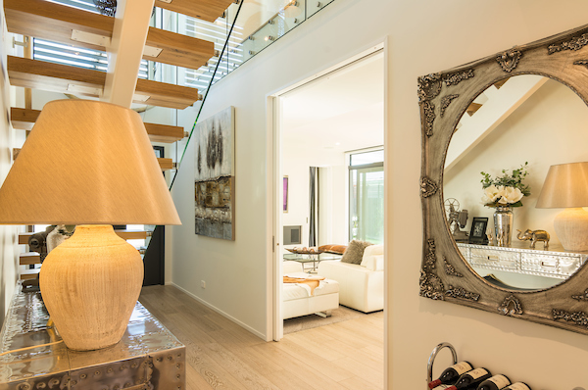
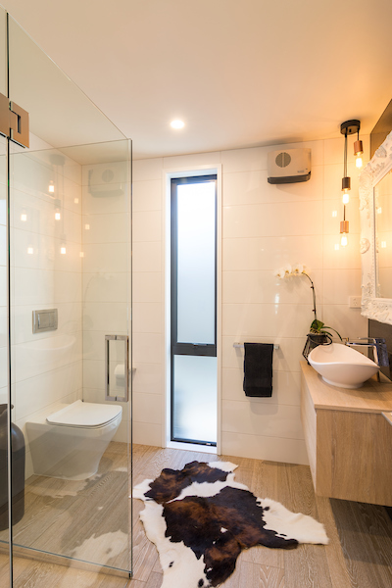
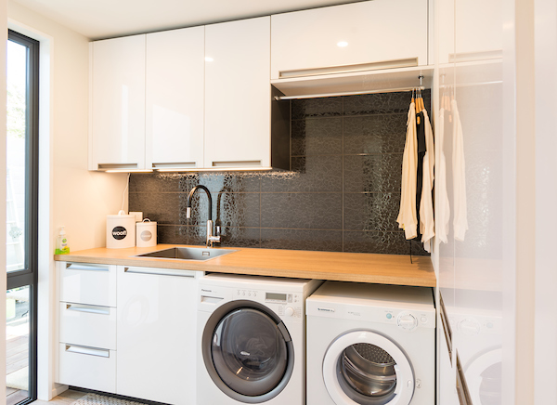
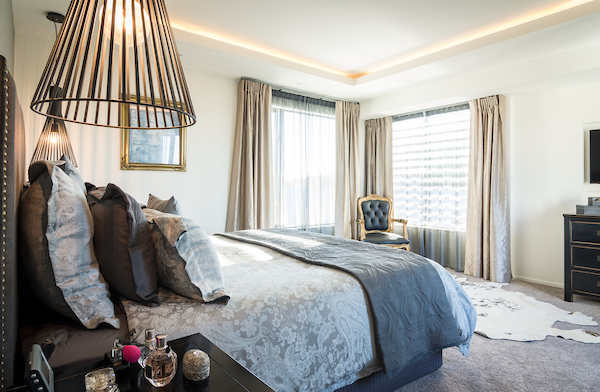
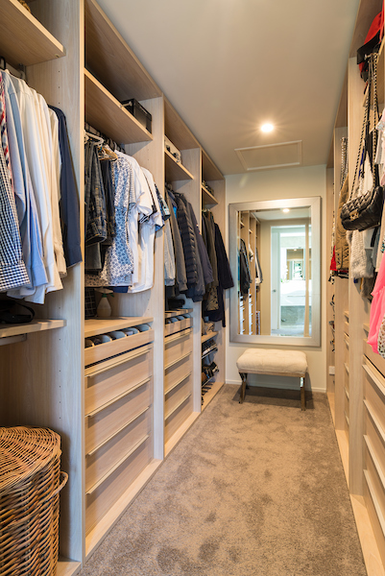
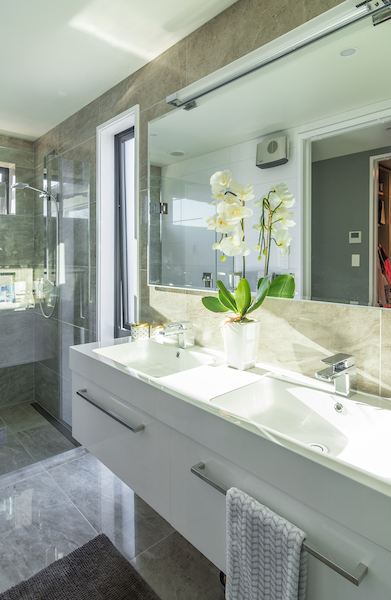
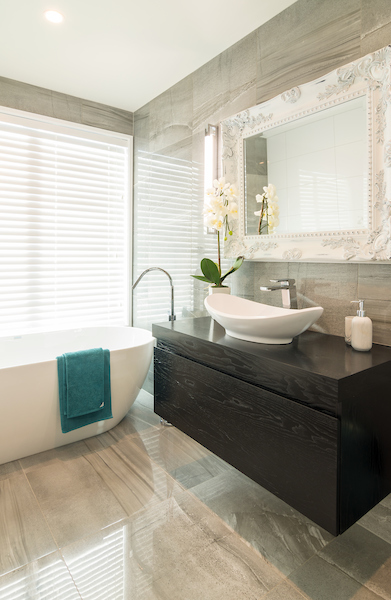
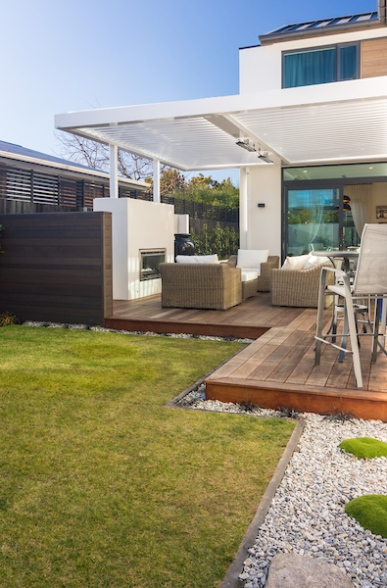
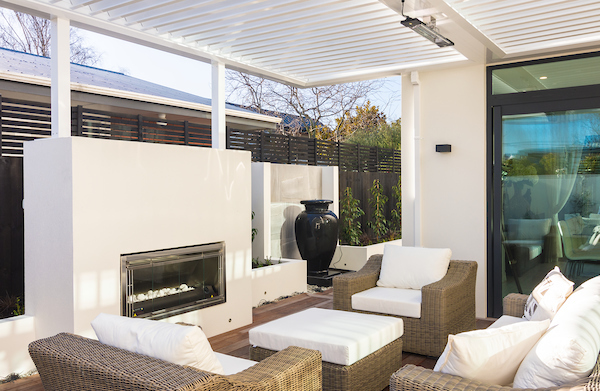
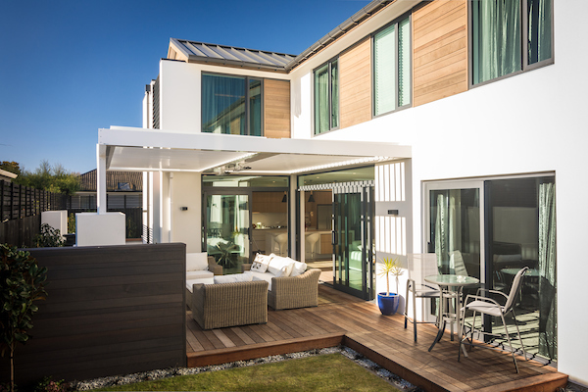
Talking to Brent Hodder and Sarndra O’Connor about their build there is no disguising the passion and pride they have for their home. And looking around, there is little doubt that this is something special. Warm and inviting, your immediate impulse when stepping inside is to sit down and relax. It is a home that is destined to be well-loved, and that, despite being only six months old, is proving to be the perfect place in which to entertain.
For Sarndra this home represents the first time she has been involved with a construction project of this size, whereas for Brent it is house build number ‘seven or eight’. And his experience is clearly evident in the level of detail and high quality execution.
Having purchased the Merivale section and sub-divided it into two, Brent and Sarndra made the decision to build townhouses on both, with the aim of calling the back section ‘home’. ‘We built the houses in unison’, explains Brent, ‘and while they are essentially townhouses, we wanted to create a sense of space and build homes.’ And that is exactly what they have done.
For the architectural designer on the job, Duncan Cartwright of White Box Productions, the structures are ‘houses within townhouses’. Each with a large garden, the design was about thinking outside the square to solve problems and achieve two houses which would be ‘enjoyable for living’.
‘They kept getting bigger’, shares Duncan. ‘Ultimately the sites have been maximised to their fullest potential, and the combination of high quality materials and out-of-the-box thinking has resulted in one of our best collaborations yet.’
Having worked together on previous projects, Duncan and Brent had already established a strong working relationship, and agree that they have an equally unwavering dedication to detail and quality.
It is a home that is destined to be well-loved, and that, despite being only six months old, is proving to be the perfect place in which to entertain.
Preferring a hands-on approach, Duncan puts his clients first in every instance, which is something Brent and Sarndra are quick to credit him for. ‘Building in the post-quake environment can be a challenge’, explains Brent, ‘and Duncan was there every step of the way.’
Providing a central space in which to linger, entertain and, of course, create is the kitchen. Overlooking the living areas and directly accessible to both outdoor entertaining courtyards, it is an easy and comfortable space in which to relax.
‘What we wanted to create was a functional kitchen, with an entertainment area and scullery, that flowed well and had plenty of storage’, explains Angelique Armstrong of Armstrong Interiors. ‘The colour palette was to be a mix of wood, white and black, working together to achieve an understated, luxurious feel.’
Working alongside Angelique to realise Brent and Sarndra’s dream for the kitchen were Michael Eames and Ferlyn Chew of European Kitchens and Interiors. ‘Brent, Sarndra and Angelique came in with a well-prepared idea of what they wanted to achieve’, explains Michael, ‘which enabled us to work seamlessly with them to translate their desires into a reality.’
Like all of Michael's designs, the kitchen and laundry joinery was manufactured in Germany to the highest quality, adding a touch of international luxury to the home. ‘RotPunkt is one of the greenest kitchen manufacturers in the world’, offers Michael. ‘Some of our clients are nervous about ordering a kitchen from the other side of the world. However we ensure our designs are driven by an unsurpassed attention to detail, allowing us to achieve top quality results, which are not only successful in their design and functionality, but boast a high degree of individualisation.’
Achieving the desired refined aesthetic, negative handles and detailing were embraced. ‘The fine shadow line of the negative detailing under the stone benchtops and around the cabinets added depth to the design’, shares Michael.
Like the rest of the home, every detail of the kitchen was overseen by Brent. ‘Brent has a natural affinity for lighting’, enthuses Sarndra. Which in the kitchen saw a subtle addition enhance the design further.
‘Brent suggested that the units facing the living area feature LED lighting underneath’, explains Michael. ‘A decision which not only lightens the space, but creates the illusion that the units are floating.’
‘The end result is simply beautiful, and exactly what we were trying to create’, shares Angelique. ‘The entire space is usable, and it is truly the hub of the home. It is a space in which people want to gather and sit.’
For Angelique and Michael, one of the essential things when it comes to kitchens is ensuring the design flows throughout the rest of the home, a concept which was embraced when turning their attention to the design of the laundry. Balancing functionality with aesthetics, Brent and Sarndra credit the duo for transforming a normally humble space into a room with personality and flair. A space perfectly in keeping with the rest of the home.
Providing the finishing touch to this space is the addition of black Ascot Luxury tiles from Brymac Tiles. ‘The glossy black tiles have a floral in-print’, explains James Thomson from Brymac. ‘And the way they have been used illustrates how a laundry can have style and function. The same tile is also used in the ground floor bathroom, providing a link between the spaces and effortlessly achieving a cosy and welcoming atmosphere.’
With both the kitchen and the living opening up seamlessly to the outdoors it was essential that the outdoor living areas be as functional and inviting as possible.
Tucked away at the end of the dining, the smaller of the two outdoor areas is an intimate, tiled space perfect for soaking up the morning sun with coffee and paper in hand.
The external tiles used on the eastern terrace are Futura Antracite. 'They are a re-creation of a sedimentary rock from the shores of Lake Iseo in Italy', explains James from Brymac Tiles. ‘Here they have been used to create a special outdoor spot that allows you to forget you are in the middle of a busy suburb.’
Complementing this living space is the addition of a larger decked area, which is accessed from both the dining and living, making it a central space for entertaining.
Working with Brent to transform the surrounds into liveable spaces was Xteriorscapes. Specialising in quality landscape architecture for both residential and commercial markets, Landscape Architect Hayden Stark and his team are no strangers to working with small spaces.
‘Brent had some initial ideas – to be brought together into a cohesive plan to complement the quality of the house design and the compact site’, shares Hayden. ‘We pride ourselves on great relationships: listening to and understanding our clients is critical and ultimately leads to a creative, practical and personalised design solution.’
‘What makes this particular design unique is that it is a small site, yet we have managed to incorporate a large number of landscape features in a cohesive and functional manner.’ Boasting an outdoor gas fireplace, timber deck, water feature, lawn, raised planters, hedging, trees and more, the striking design is credit to all involved.
Working with Xteriorscapes to bring the brief to life was Richard Allison from Area Landscapes. ‘The landscape plan has created an awesome flow between inside and out’, enthuses Richard, ‘which has enhanced the liveability of this section.’
For Richard one of the best parts of any project is the laying of the lawn. ‘Done on the last day, it ties it all together’, he shares. ‘Until the lawn is installed and plants are in the ground, it is just a building site. Any good quality landscaping makes a house a home. In this case, an outstanding home.’
‘The execution of the landscape was a collaborative effort between client, landscape architect and the landscape contractor’, explains Hayden, ‘resulting in a spectacular townhouse courtyard setting.’
From inside, the outdoor courtyard has been positioned so as to be an extension of the living room, which, even in the coolest months of the year, allows the home to be connected with its surrounds.
Heating the home during winter and providing instant ambience is the addition of an Escea DX1000 High Efficiency Multiroom Gas Fireplace. Like the rest of the fittings in the home it was selected for its sophisticated design, and has been recessed into the wall for a streamlined finish. In this instance it has been finished with white coals for a point of difference and with a frameless finish to enhance its minimalist lines. ‘Eliminating the frame leads the eye straight to the flames’, explains Sarah Hill from Escea, ‘which enhances the ambience’.
Sitting in the living room with the doors open to the outdoors there is no doubt this is a home with heart, one which has been lovingly crafted to create a vibrant space for living.
Standing in the home there is no escaping the sense of warmth and comfort, which is augmented further by the rich tones of the flooring. ‘We wanted the feel of wood’, explains Sarndra, ‘and as soon as we saw the tiles we knew they were perfect’. Sourced from Metro Floor, the Bio Plank tiles in colour Oak Noisette extend throughout the kitchen and dining, into the hallway, entranceway, laundry and powder room, achieving cohesion throughout the lower floor.
‘This home is testament to Brent and Sarndra’s vision’, enthuses Cheryl Brownie of Metro Floor. ‘The way the tiles have been installed, using minimal grout lines, makes them incredibly wood-like.’ Metro Floor was also involved in the private areas on the upper level, with the master en suite adorned with Emperador Tuana 450x900mm tiles on both the floor and walls.
Crafted for relaxation the master suite is a private and tranquil space. A stepped ceiling in the bedroom with lighting pelmet once again showcases Brent’s considered thinking when it comes to lighting. ‘The lighting pelmet features dimmable LED lighting’, explains designer Duncan, ‘which adds a point of difference, and a sense of space to the room’.
Like other areas of the home, when it came to the walk-in-robe, Brent had a clear idea of what he wanted to achieve. ‘Our Cabinet System appealed because it goes from floor to ceiling, and is fully backed’, explains Glenys Hewison of Simply Wardrobes. ‘It achieved the desired opulent feel, while still being practical.’ Finished in colour Maple Cream, the Cabinet System was complemented by generous drawers and a range of accessories, including shoe racks and tie drawers to ensure it was personalised to suit the couple’s needs.
Also from Simply Wardrobes are the I-Robe Systems in colour White Woodgrain, which are found in the remaining bedrooms, and the aluminium powder-coated slat-shelving system in the linen cupboard. A relatively new system, the Linen Shelving offers a clean finish to one of the most utilised and often-chaotic spaces in the home. ‘Storage was something we thought about right from the outset’, explains Brent. ‘For a home to be liveable it needs to function well and having great storage is part of this.’
Sitting in the living room with the doors open to the outdoors there is no doubt this is a home with heart, one which has been lovingly crafted to create a vibrant space for living.
For cats, Elvis and Levi, the house has very much become home, and they are in complete agreement that, despite Brent’s love for building, this will be home for a long while yet.
Words: Lucinda Diack Photography: Mick Stephenson





