The Green Haus
A sensitive architectural renovation has removed the barriers between inside and out, transforming this home into a secluded city oasis and allowing its residents to meditate on the wonders of nature from every angle.
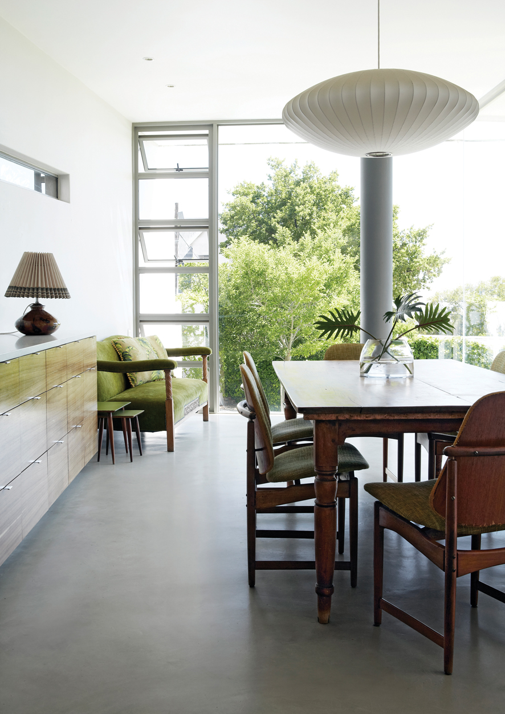
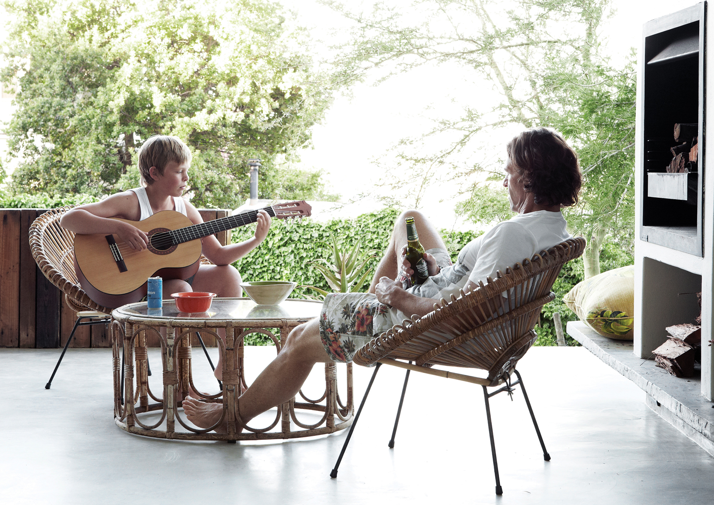
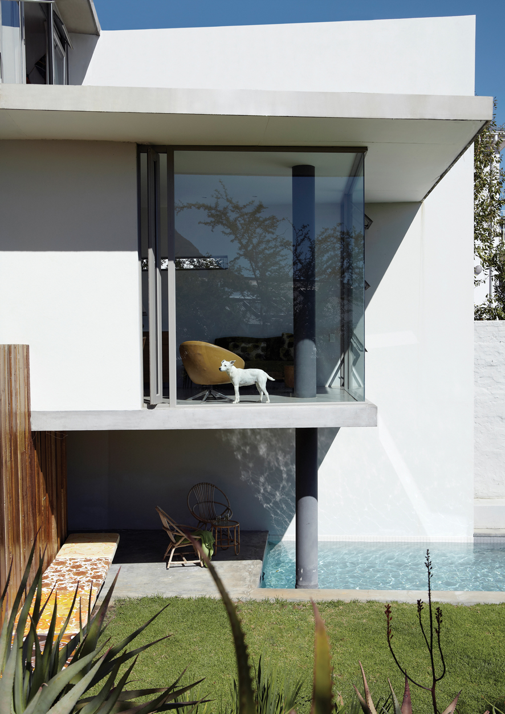
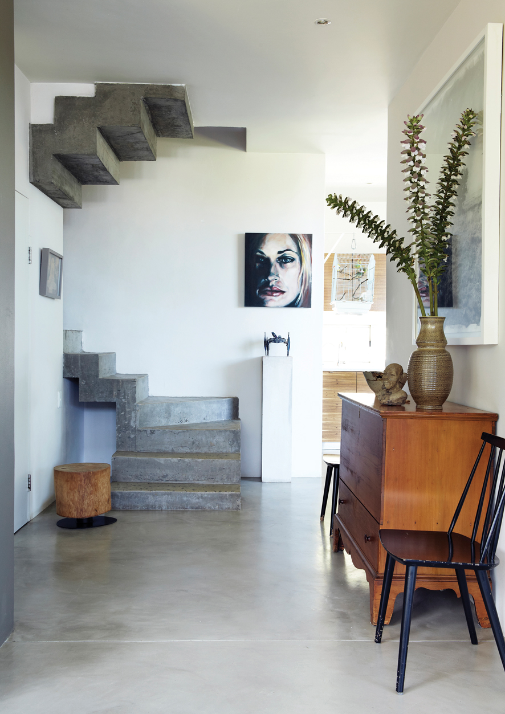
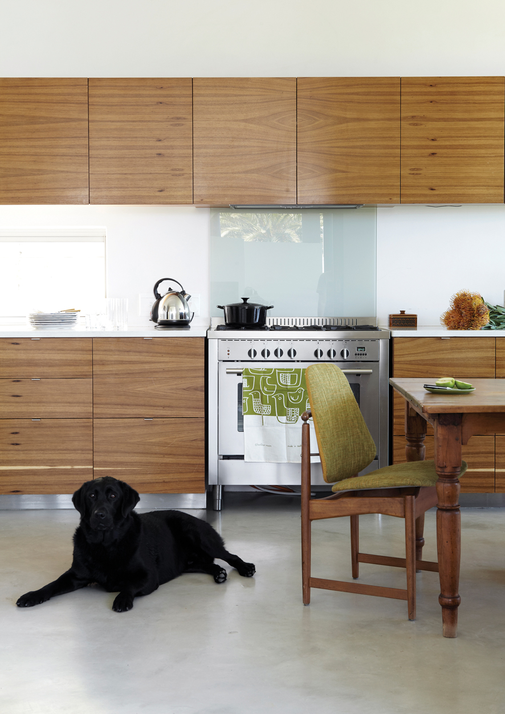
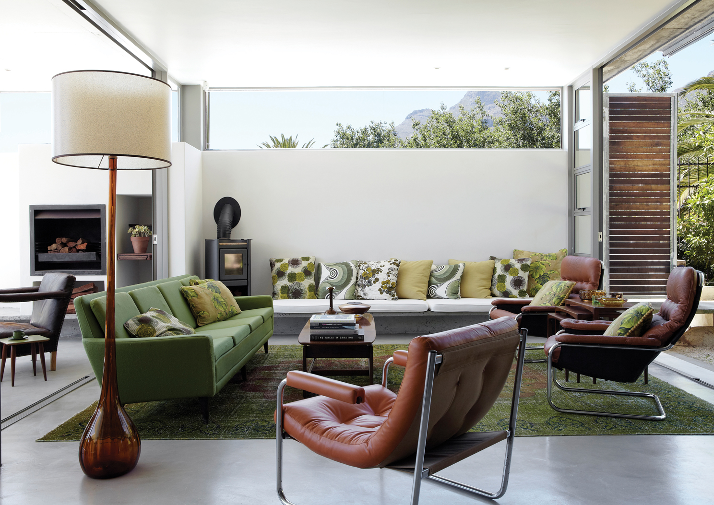
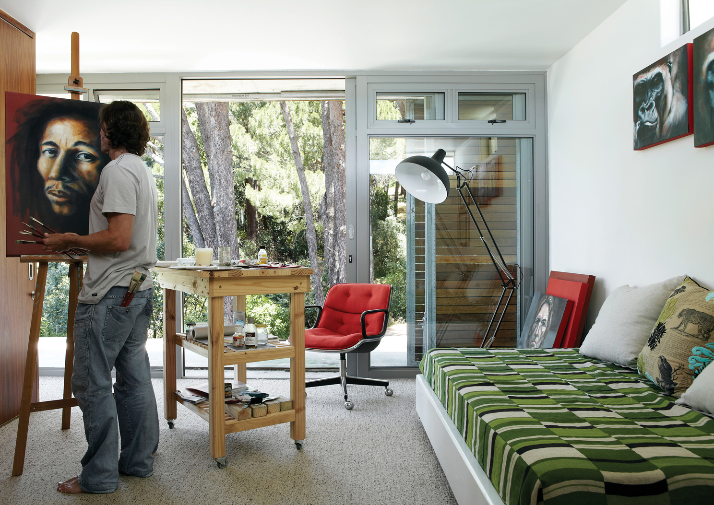
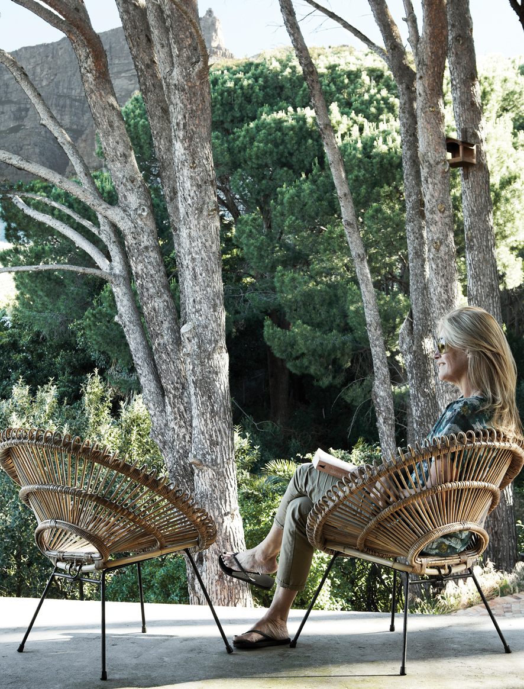
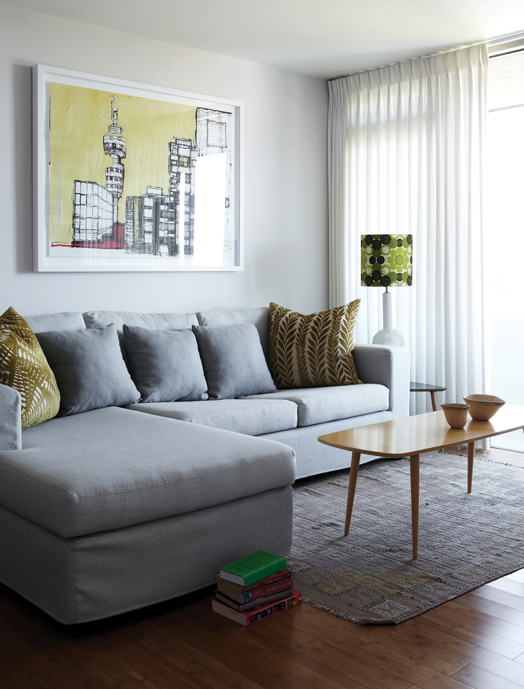
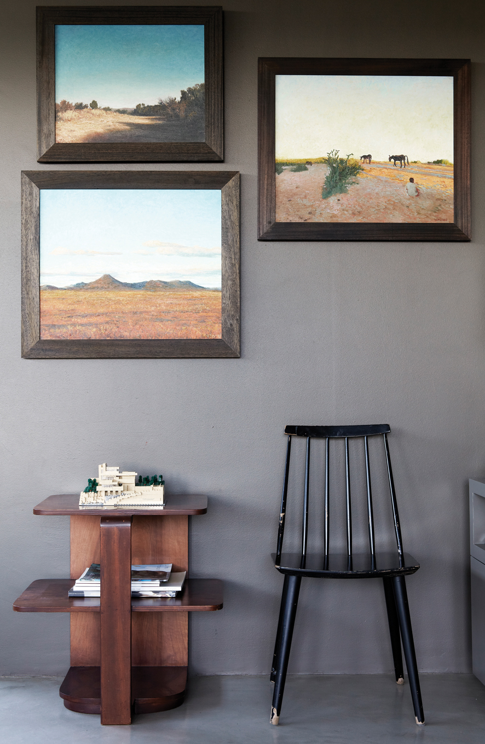
The conversation about the house that Jo Springthorpe, Jeff Liss and their son Oscar inhabit is punctuated with positivity. There is the beginning of the story, one of love at first sight when the married couple swapped a ‘beautiful Victorian’ for a single-level, two-bedroomed and ‘mostly liveable’ 1950s cottage situated in a lush ravine at the foot of Table Mountain in South Africa. Of the instant connection a few years later with Antonio Zaninovic, a young Chilean architect introduced to them by a friend – an encounter that led not only to a satisfying creative collaboration in the redesign of the cottage but also a profound and enduring friendship.
Even before the couple met Antonio, they knew that their long-dreamed of renovation would be about maximising space. But, more importantly, to bring the views of the city and harbour to the north and the mountain to the sides and back inside. “We loved the way Antonio saw the position through fresh eyes,” says Jo of their first discussion. “He told us that were he to recreate the house, he would follow one basic objective: to give every space a connection with its surroundings”.
Antonio’s design language is one of energy-efficient architecture that takes its cues from the landscape rather than imposing his structures upon it, achieved through buildings characterised by understated materials (with a particular emphasis on concrete), cantilevers, overhangs and as much glass as practicality will allow for.
Though built on the original footprint, the home is now abundant with space, light and volume. The new floor plan functions on two official levels – the ground level entrance, living and kitchen areas and upstairs quarters incorporating three bedrooms, bathrooms and an open-plan TV and reading room. A sunken third level encompasses a fynbos garden and gleaming lap pool.
Both the couple and Antonio have an affinity for natural materials as well as being led by environmental concerns. “The choice of materials is ‘green’ but was also determined by budget – reinforced concrete, brick, plaster and glass are all relatively affordable and widely available,” explains Antonio. “We also reused as much as possible, such as timber trusses from the old cottage that form a rustic feature wall on the front of the house and pool area, and the stone wall backing the pool that is clad in granite excavated on site”. “In addition, we introduced natural passive systems, such as cross-ventilation, cantilevers for shade, and buried spaces at pool level that keep temperatures cool in summer”.
While Antonio’s gift is for creating homes that are contemporary without ever being austere, the eclectic but informed interior mix is down to Jo’s design-savvy eye. “I love how her choice of fabrics soften the architecture,” says Antonio. “And how the interesting pieces she has found add a unique soul to the house”. As Jo explains it, “when I travelled the world modelling and then as a fashion editor, it wasn’t the clothing boutiques I was drawn to but rather the markets and junk stores and vintage furniture shops. I love furniture from most periods but particularly Mid-century Modern through to the 70s, especially Swedish and Danish pieces”.
Speaking to Jo, the impression is that the house is a great source of inspiration not only for their life as a family, but also her and Jeff’s respective work. “Jeff is in the fashion retail industry but has an incredible passion and talent for painting,” says Jo. The third upstairs bedroom, which is actually a guest room, has become Jeff’s studio where he paints. “He’s slowly working towards an exhibition, which is exciting. With the treetops outside it’s such a peaceful and energising space”. “There’s a space in the kitchen, the glass cantilevered ‘cube’, which is my favourite place in the whole house to sit with a cup of tea, finding inspiration for the clothing and accessories collections. It feels as if Antonio designed it just for me”. “Honestly,” smiles Jo. “I love this house so much that if I were a cat, I’d purr all the time”.
words Mandy Allen production Sven Alberding photography Greg Cox/Bureaux





