Boxing clever
A charming riverside location sets the scene for a dramatic new post-quake home.
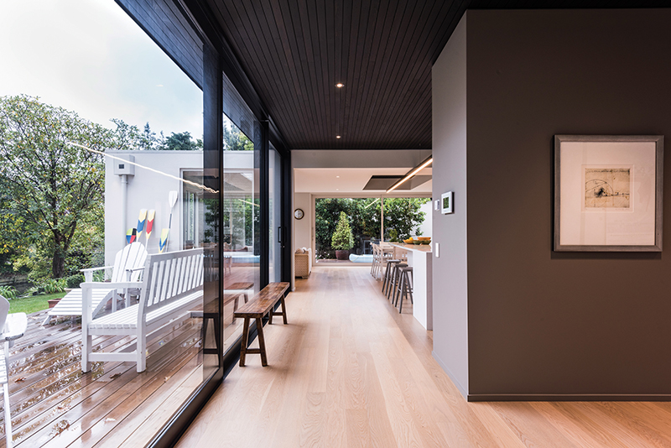
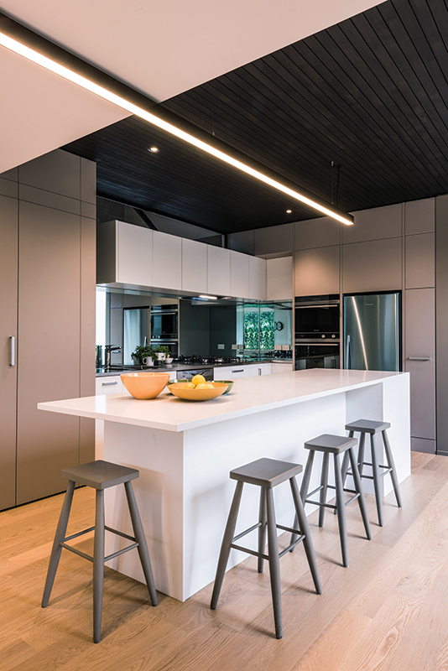
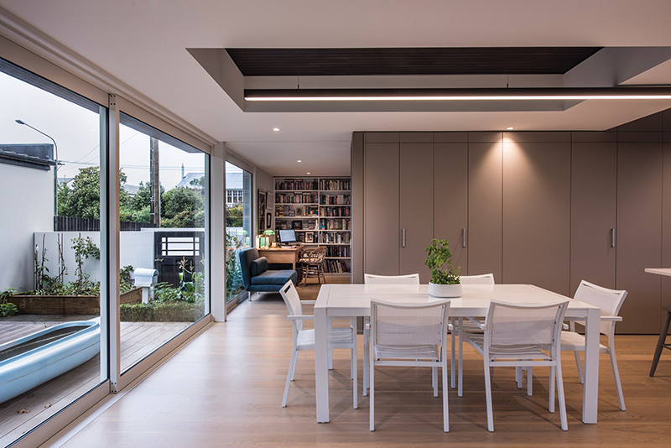

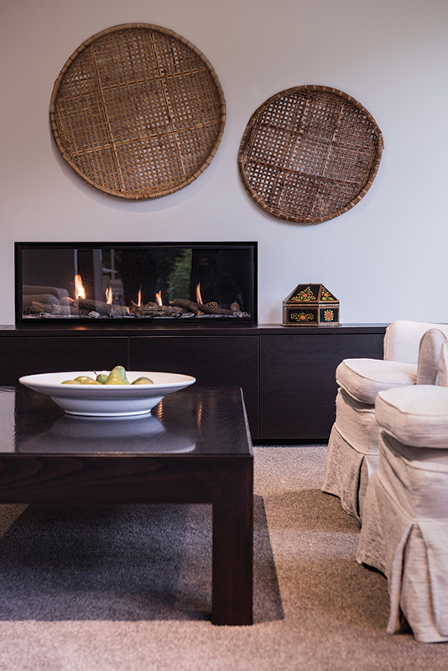
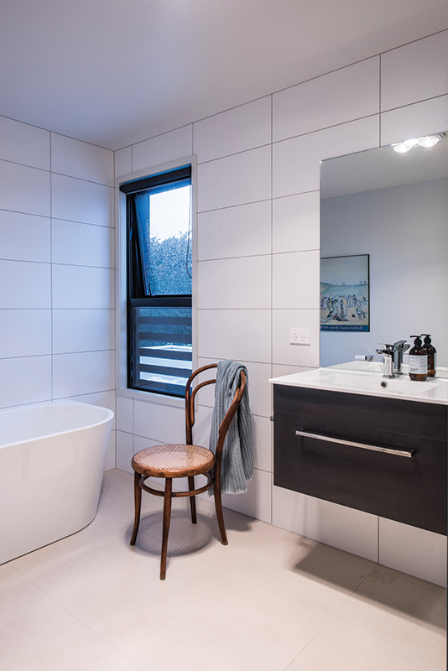
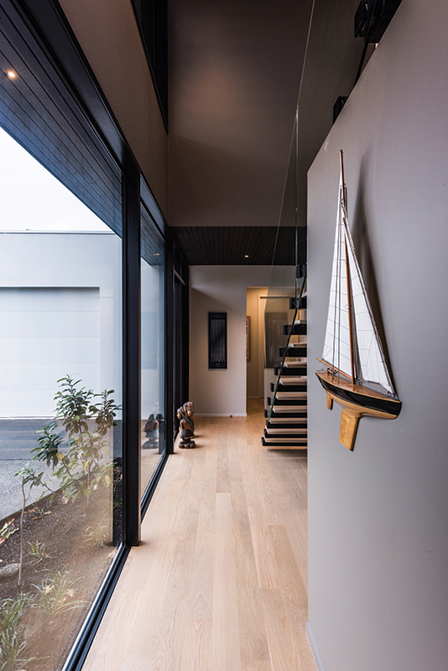
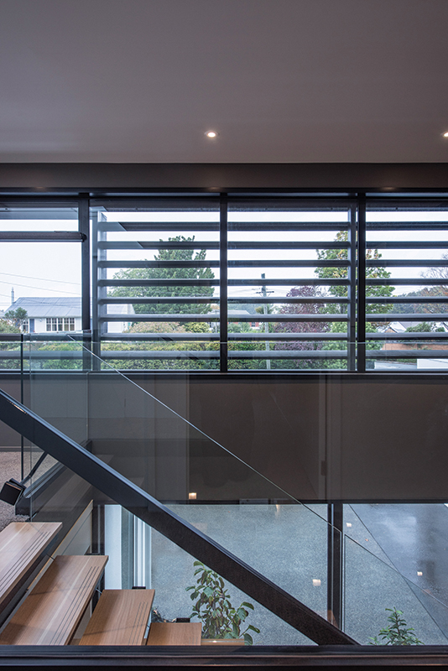
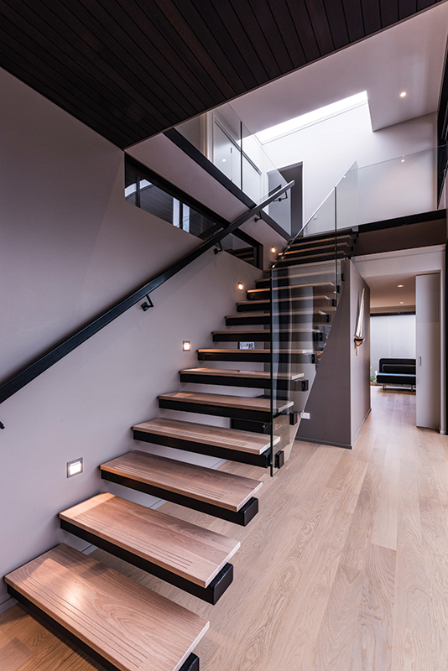
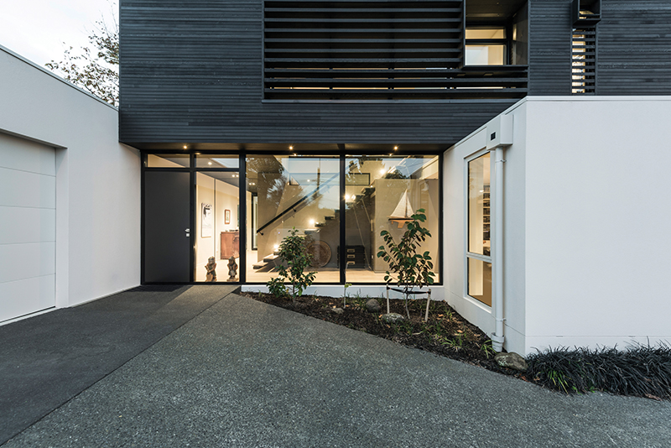
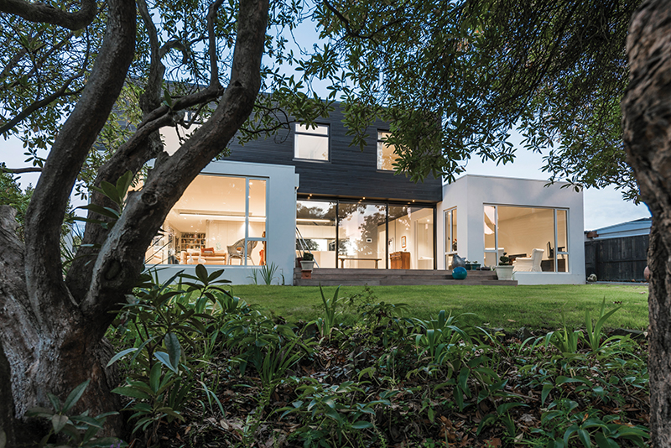
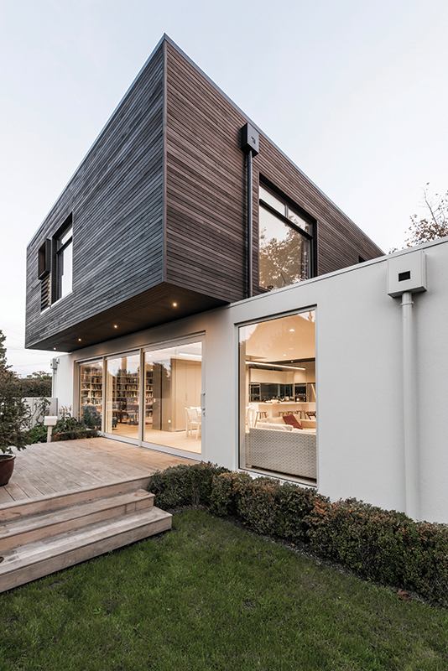
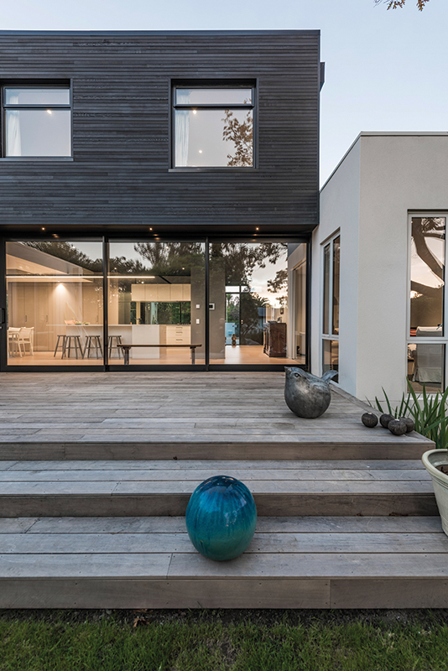
It was around 5 o’clock one cold, damp winter’s evening, the now retired couple recall – as they reminisce about the first moment they set foot on their riverside property nearly forty years ago. Following the real estate agent through mature rhododendrons and along a secluded path down to the river, an eerie mist floated up through the towering cabbage trees.
Long-time fans of The Wind in the Willows, the homeowners were struck by how the Wairarapa stream seemed to conjure up the magical world of Kenneth Grahame’s Ratty, Mole, Badger and Toad. And it was in that moment a four-decade romance was kindled between the homeowners and the land.
The once majestic 90-year-old wooden villa was effectively ‘knackered’ by the quakes. Left vacant - neglected and languishing - over the four years the couple battled it out with the insurance companies, letting go and starting afresh was easy, they say.
Insurance claims finally settled, the couple were on the lookout for an architect to set their plans in motion. Struck by the beauty of another house further up the river and built on a similar site to theirs, Cymon Allfrey Architects was the obvious choice for them.
Content to give Craig South of Cymon Allfrey Architects a few ‘broad brush strokes’ as guidance, their only requests were: make the most of the north-west aspect; keep the house as close to the river as possible, while retaining as much lawn as before; and provide some protection against the ‘dreaded nor’easter’.
Quite possibly every architect’s dream – Craig was given relative free reign to unleash his creativity. However, as the design began to take shape, further practical requirements emerged. Now in their early retirement, future-proofing the home was a must, so the design needed to allow for the possibility of retrofitting a shower in the downstairs toilet, and offer the flexibility to transform the study into another bedroom on the ground floor should the need arise.
In order to create ‘living spaces that can be used as individual components or opened up to include others when entertaining’, Craig devised a dynamic concept designed using four core elements. Three intersecting geometric forms create the central hub of the home: one containing the library, dining and living areas, running along the northern side; and a second white geometric form comprising the garage, utilities and evening living areas along, the southern edge. Bridging these two geometric forms is a cedar component containing the bedrooms and bathrooms on the first floor.
Tying all three elements together is the fourth, and final, element containing the kitchen and ‘secret scullery’; designed to sit snuggly within the stairwell cavity and cleverly concealed behind bifold doors. Running the length of the home’s central hub is a cantilevered staircase, which makes for a striking feature seen on approach to the home’s glazed entrance.
Craig says the materials were carefully chosen to give the ‘required distinction’ between all four elements. The stained cedar element appears to float, suspended between the two white geometric forms, and this monochromatic palette is tempered by the blonde timber flooring used throughout the living spaces – which creates warmth both aesthetically and physically with the help of luxurious under-floor heating.
From the integrated entertainment cabinetry in the TV room, to the solid oak timber treads on the cantilevered staircase, to the pocket bifold doors that discreetly disguise the scullery, Wayne Melrose of Sockburn Joinery acted as ‘translator between designer and manufacturer’ for all joinery components within the home. For Wayne, the 10mm exterior margin surrounding the kitchen’s concertina doors that was created as an architectural detail designed to ‘bring the kitchen into focus’, is a favourite.
Creating a cohesive whole, between the interior and the exterior forms, was a pleasing design detail executed by Bruce Cooper of Bruce Cooper Plastering. Although the job required a simple plaster solution, he says that it called for a ‘fair bit of fiddly, detailed work’ in the negative space where the plaster meets the cedar cladding, in order to achieve the flawless result that both the builder and architect were looking for.
The extensive use of floor-to-ceiling glass achieves a seamless connection with the natural world beyond, which is one aspect of their new home the owners can’t get enough of.
Supplying and installing all exterior cladding and polystyrene insulation to the concrete foundation, Bruce says he uses Rockcote products for their unparalleled reliability and longevity. And with the helpful advice from the Resene Construction Systems support staff, Bruce delivers quality results every time.
The home’s unique aspect overlooking the river to a great extent dictated Craig’s approach to the design; and the all-important connection between the home’s natural environment and each level was designed with this in mind. The extensive use of floor-to-ceiling glass achieves this connection with the natural world beyond, which is one aspect of their new home the owners can’t get enough of.
Selecting just the right contractor for the job is vital, and the couple chose to use the negotiation by tender process, and Nathan Parsons of H3 Construction explains its benefits. Firstly, it enables the homeowner to compare quotes and timeframes between various contractors, and, second, by meeting with each contender, it helps clients to recognise contractors’ personal qualities and attitudes – which, inevitably, make or break the building experience.
The ‘chosen one’, of five companies, to win the bid, Nathan says that by engaging in this process, his relationship with the clients ‘got off on the right foot from the very start.
‘If you can pick the builder to match the personality of the client it can make all the difference’, Nathan says, which made this build ‘one of the best’ he has ever been part of – speaking volumes of the high level of understanding, willingness, trust and open communication between all parties.
‘We just clicked’, Nathan smiles, as he recalls the first of many meetings with the couple over the course of the build. ‘They are very easy to get along with, and, with their implicit trust, we were able to simply get on with the job.’
And his feelings are mirrored by the owners’, who say Nathan was ‘a joy’ to work with. Never flustered or frustrated by the homeowners’ questions – ‘no matter how stupid’ – nothing was ever too much trouble for Nathan who project-managed the entire construction phase. ‘There are no such things as problems with Nathan, only challenges!’ the homeowner maintains. Any problems that cropped up along the way were easily and readily dealt with, simply through open communication between project manager, architect and their clients, the pair say.
Although the homeowners concede ‘an angst-free build is nigh on impossible’, their experience working with their dynamic builder-architect duo ‘came pretty close’.
Communication, Nathan and Craig say, was a two-way street between all parties – keeping their clients in the loop at every turn to ensure expectations were well managed and, in many cases, exceeded – like the fact that H3 Construction brought the entire project to fruition well within the expected timeframe, a whole seven months earlier than any other builder on their shortlist had initially quoted.
Now that their new home is complete the retired couple can sit back and enjoy the simple pleasures in life. As they watch mother ducks and their offspring waddle past the gallery windows, Ratty’s words linger in the air: ‘All along the backwater, Through the rushes tall, Ducks are a-dabbling, Up tails all!’
Words: Majka Kaiser Photography: Stephen Goodenough






