Black is back
This couple's home is the combined result of having a well-trusted team on board and enjoying the process along the way.
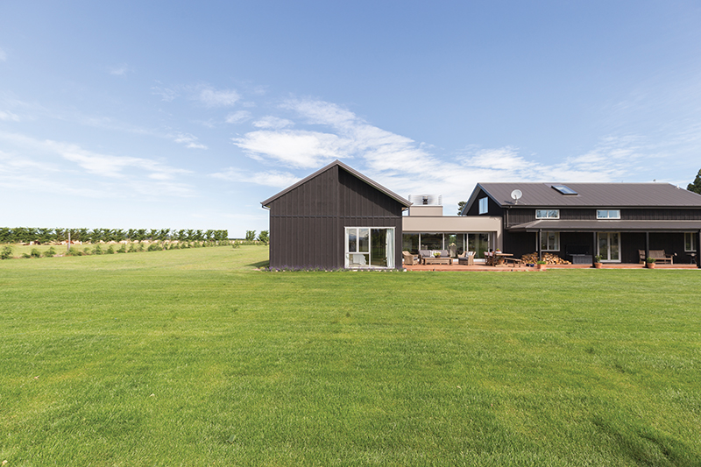
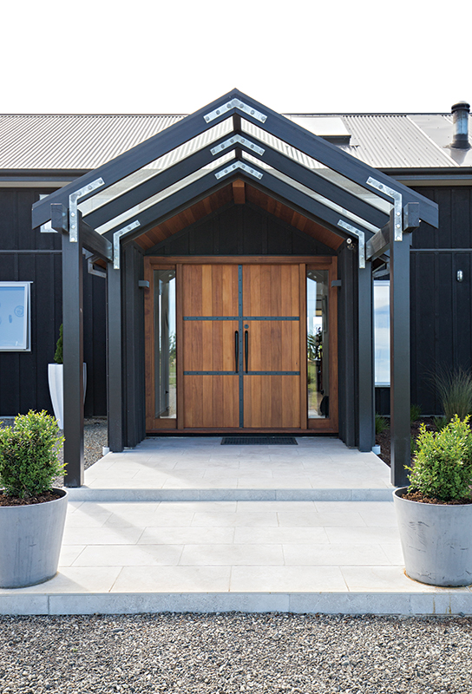
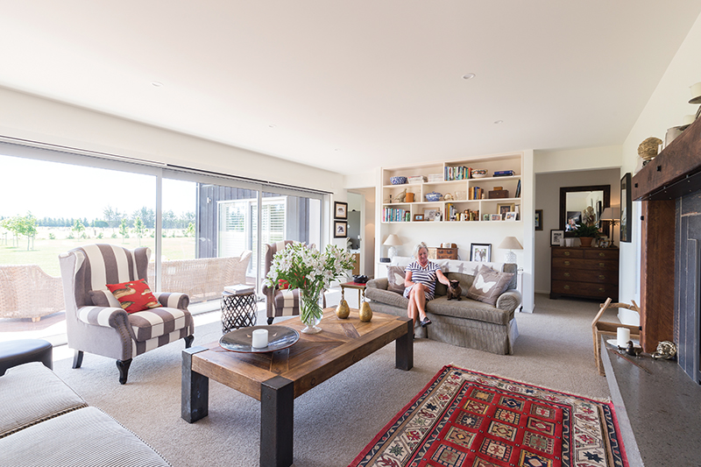
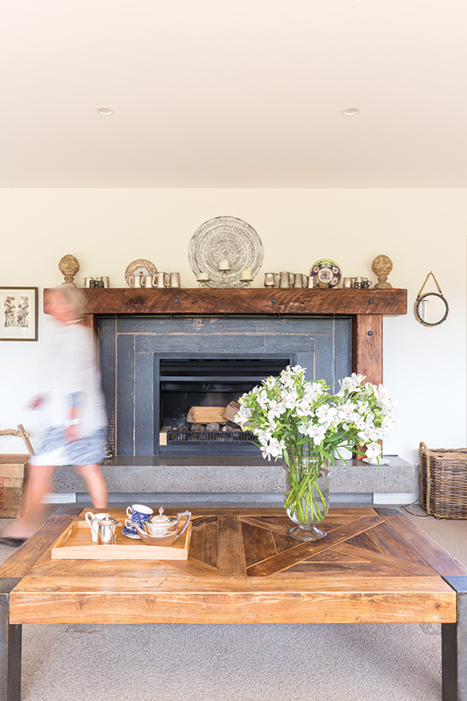
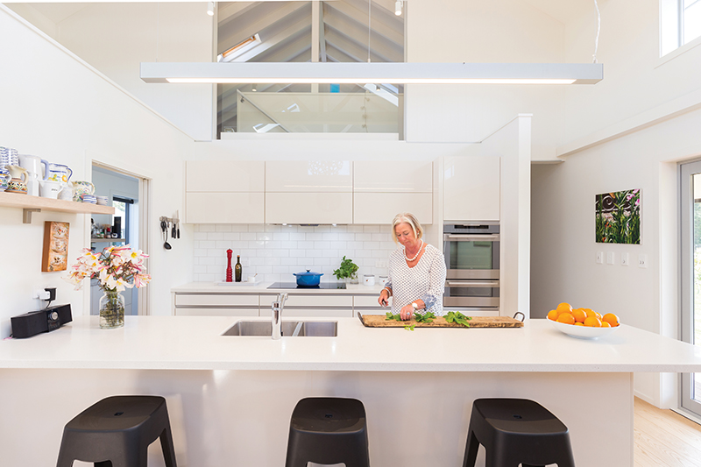
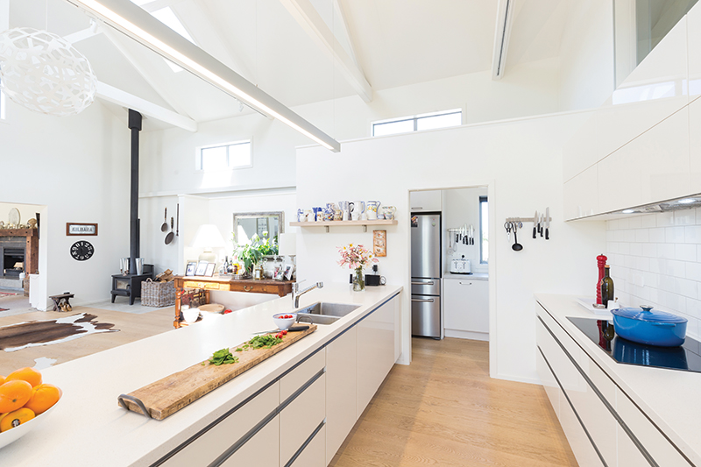
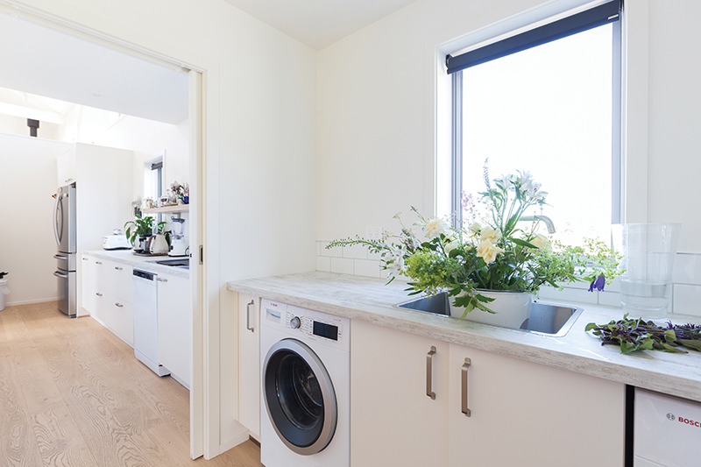
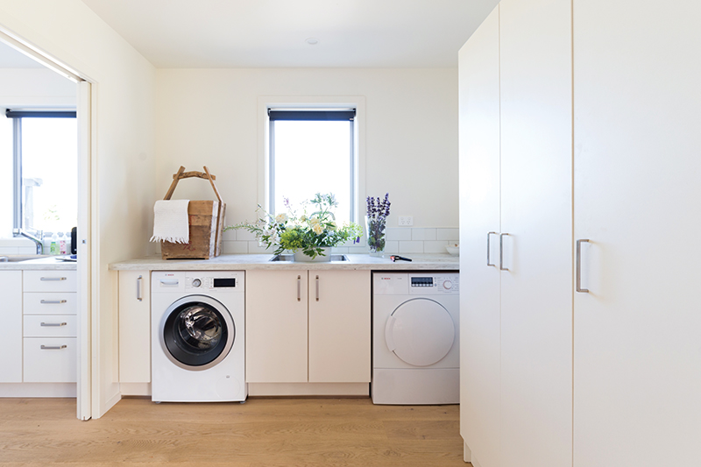
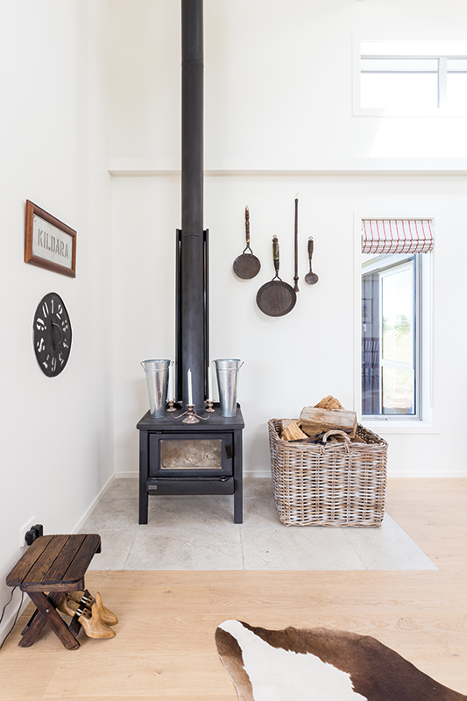
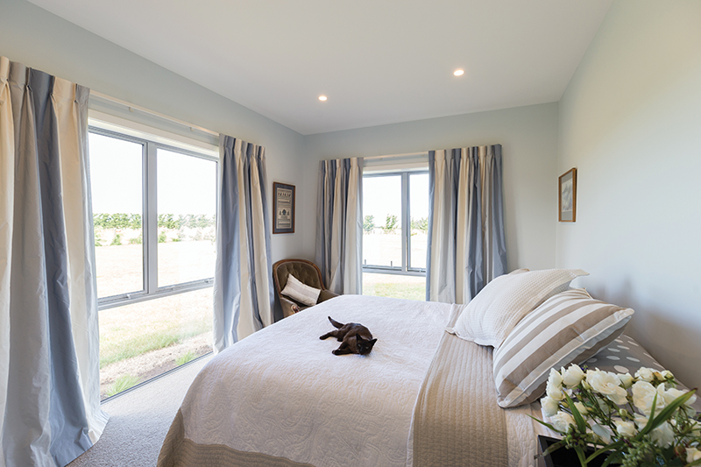
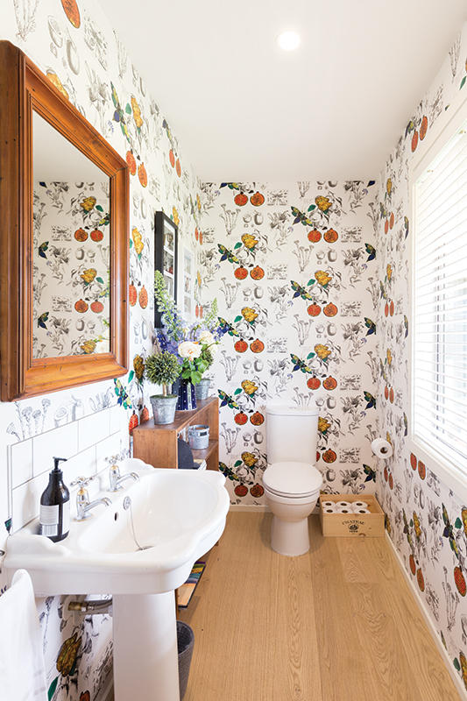
After a move from Hororata, Lucy Palmer and John Paterson’s challenge was to find a house centrally located to run his mid-Canterbury livestock company, yet close enough to Christchurch and the airport.
‘Initially the idea was to find somewhere small that needed doing up, live in it for a few years before moving south, possibly to Central Otago’, Lucy recalls. But, after viewing a number of properties, she came across a black cottage listed on Trade Me, situated on a small piece of land only a stone’s throw from Darfield.
‘I had driven past the house a number of times, and hadn’t really noticed the property; once I viewed it I saw the potential immediately. I loved its light and roomy interior and the simple black exterior; the property had no real infrastructure but plenty of potential.’
It was a little board and batten rectangle, with one bedroom. An open mezzanine worked as the second bedroom, the kitchen and wet areas were very basic and the laundry was outside in the garage – far from ideal.
Regardless of its inadequacies, the small house had a lovely high-pitched roof and lots of natural light. It had been built with love on a very small budget, and when her partner John viewed it, he also saw its potential. He then asked his friend, architect Chris Prebble of Three Sixty Architecture, to come and see it with the view to expand.
Chris suggested building onto what was there and adding another pavilion at right angles to the original, which could hold three sizeable bedrooms and two roomy bathrooms.
‘The original space was a generous volume of height so we had to create a building of similar proportions to enable this to work. We complemented the two pavilions and allowed them to link them together with a horizontal element constructed from aerated concrete panelling, and this formed the main living area. The height of the impressive vertical chimney works to balance the two rectangular shapes’, explains Chris.
The brief was for a bright, light, glossy kitchen to fit the white walls of the Resene Spanish White interiors and blend seamlessly with the rest of the house.
‘I particularly enjoy the vertical chimney; it gives the house good proportion and works as an effective heat exchange in what is now a well-insulated house’, he continues.
Insulation was achieved throughout with wool insulation packed into the 150mm thick walls, windows double glazed with argon gas, potential for solar heating on the roof, and the effective heat exchange systems in both living areas.
Following Chris's design, the build went relatively quickly: after taking possession in January 2015, the project took under eight months to complete – an achievement attributable to the committed and highly-skilled building team on the job.
John and Lucy contracted Moore Builders, a local family-run business. John had worked with brothers Mark and Richard previously, and thankfully they were able to take on the project, allowing the couple to live in the existing house for the majority of the build.
John and Lucy describe their building team with fondness: ‘they are both great builders and great problem solvers’, says Lucy, ‘and their workmanship is excellent’. Mark and Richard managed to transform this small 90sqm house into what is now a large 262sqm character family home built with standout quality details and finishings.
Once the existing section was re-jigged and a new kitchen installed, the owners had to move out to the garage: ‘We re-carpeted, painted and put up blinds in what has now become a separate cottage’, explains Lucy. ‘It was very challenging at times. Muffy, our 17-year-old cat lived with us too, and the room was so small we had to sit on the bed together to eat dinner!’
With substantial living areas in place, the southern wall with mezzanine floor above was to be the new kitchen. Lucy chose the Nobilia range from Palazzo Kitchens & Appliances, a style known for its clean lines and no-fuss design.
The brief was for a bright, light, glossy kitchen to fit the white walls of the Resene Spanish White interiors and blend seamlessly with the rest of the house. Lucy chose the Flash model from the Nobilia range of kitchens, a high-gloss lacquered door front in Ivory with integrated handles, to complete the minimalist look. She loves the spacious under-bench storage, perfect for cooking utensils, and the smooth opening drawers for crockery and cutlery.
Sarah Van der Kley of Palazzo Kitchens & Appliances also worked with John and Lucy on redesigning the working end of the house, which houses the butler’s kitchen and mudroom/washhouse – both invaluable in a country home. Both benches in the pantry and in the washhouse are high-pressure laminate in Bonanza Pine, whilst the doors are a matt Ivory melamine, complete with handles. Both are extremely durable, able to withstand the daily wear and tear associated with cooking and cleaning.
‘Overall, the project turned into something bigger than we had initially expected, as often happens’, Lucy adds, ‘but it’s been exciting to see the transformation.’
‘The whole design process went smoothly, and the owners are delighted with their three functional spaces, ideal for entertaining. A bonus was being able to work with Lucy right from the concept design stages to the final design and the completion of the installation’, adds Sarah.
‘Overall, the project turned into something bigger than we had initially expected, as often happens’, Lucy adds, ‘but it’s been exciting to see the transformation.’
‘There were three trees on the property when we took possession and no working garage: now we have a five-bay garage, and have planted over 200 trees’, she continues. The walled flower garden is her peaceful haven and is surrounded by 1.2 hectares of irrigated lawn.
Canterbury summers are associated with water shortage, and the couple have recently installed more water tanks and use grey water from the property for the garden. ‘We both enjoy gardening and the aim is for a new carefree garden with less work’, Lucy adds.
‘In the house we love the light interior spaces, the high ceiling studs and the views up the Torlesse Range, which change seasonally; but most of all we enjoy the privacy and the all-day sun which will be hard to exchange, if ever.’
Words & styling: Georgi Waddy Photography: Charlie Jackson






