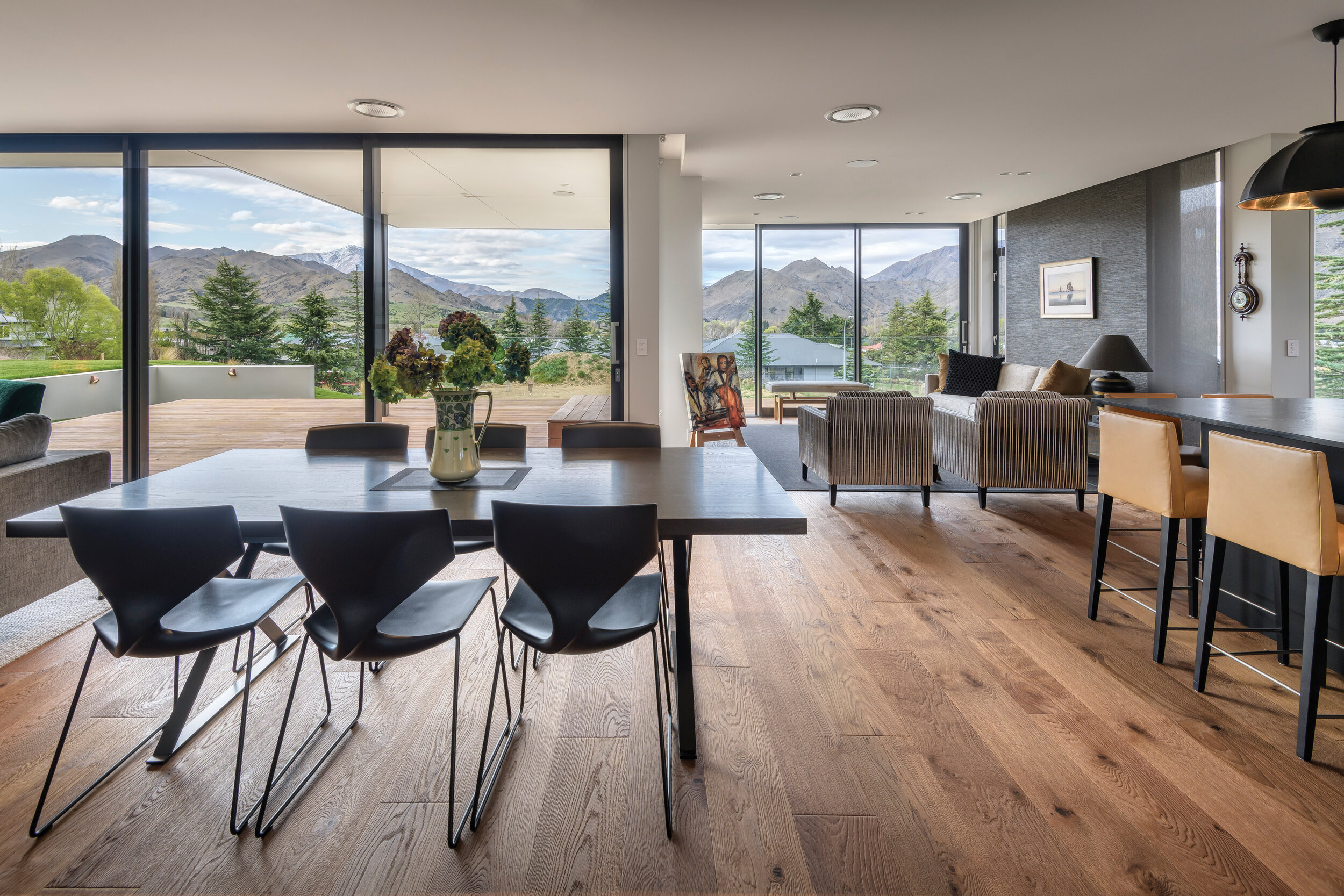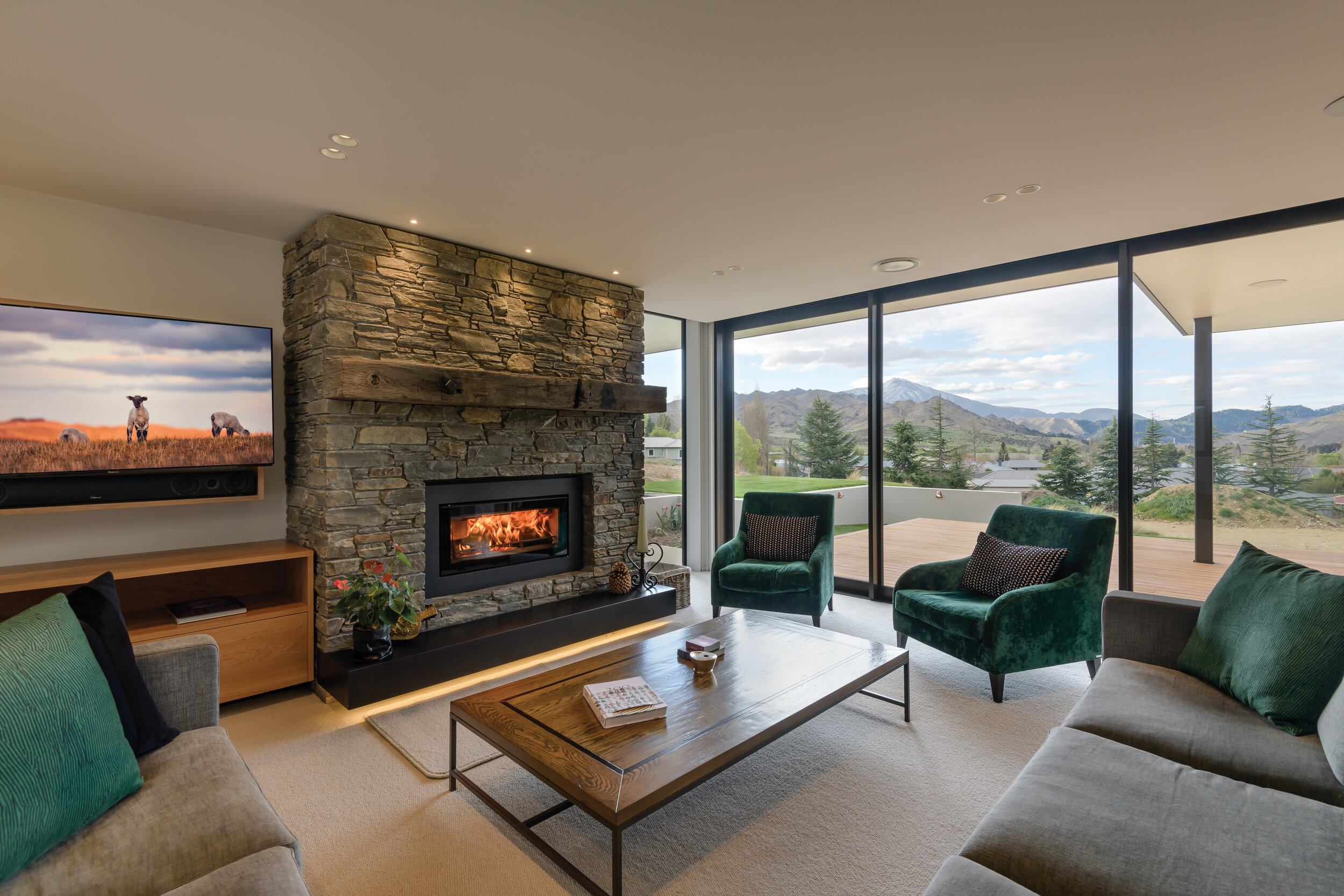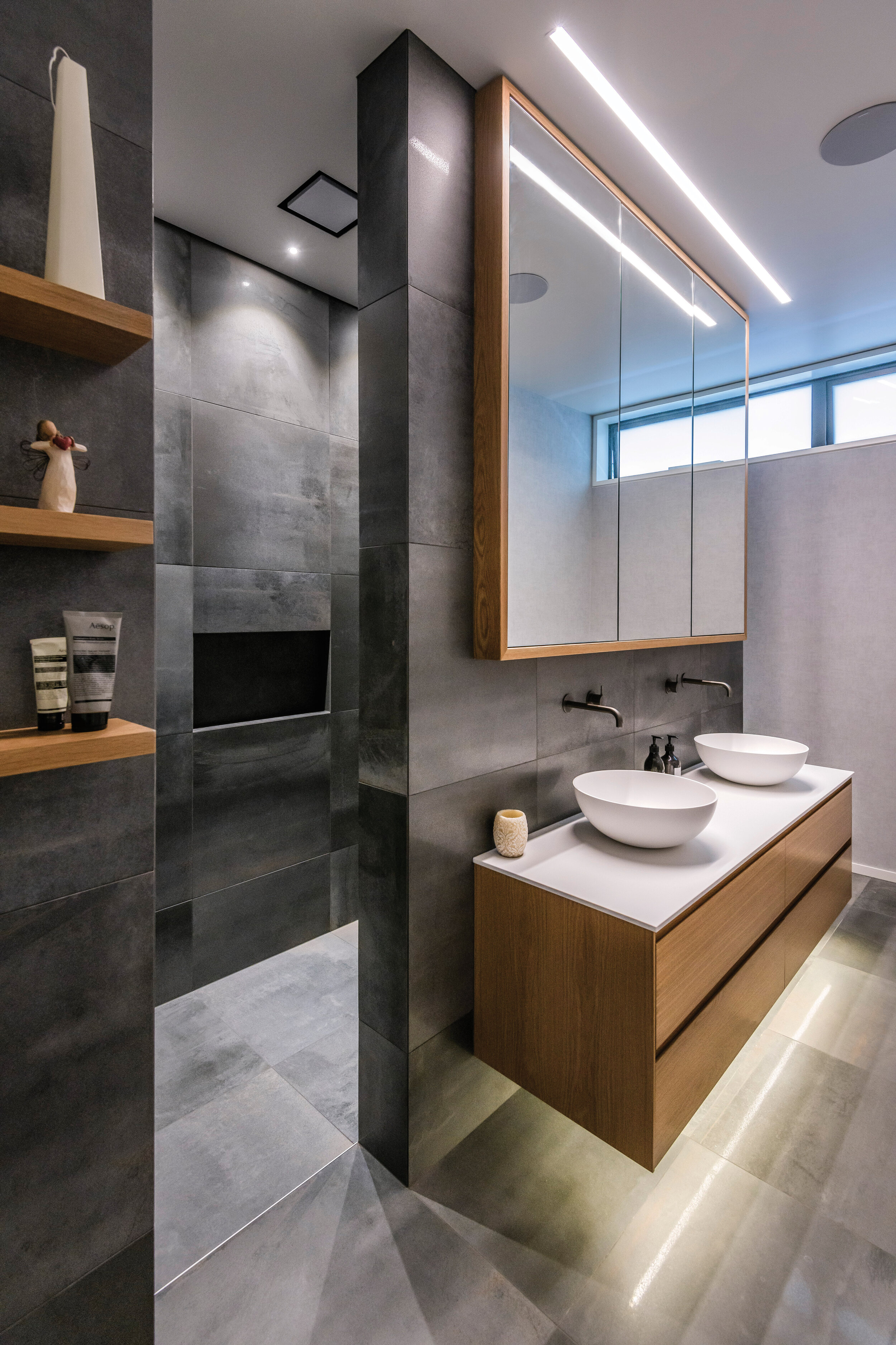Less is more
For the owners of this elegant lakeside home, a move from the family farm to a smaller property required no compromise on the panoramic views – or quality and style, thanks to the precision workmanship of Gregg Architectural Builders.
WORDS Anna Scaife PHOTOGRAPHY Anthony Turnham
For the couple who now call this stylish residence home, the decision to purchase the elevated site in the lakeside village of Otematata was an easy one. “We have a bach nearby, and I had often looked up at this section,” says the owner. “When we started searching for a site we came for a viewing and decided this was it.”
Situated above the village on a hillside mostly planted in pines, it was the breathtaking views that captured the couple’s attention. They knew they would miss the beautiful outlook they’d loved at their former family home, but this new property with its vista towards Totara Peak seemed a worthy successor.
Exterior - The doors on the triple garaging are Idaho negative detail sectional doors in matte Ironsand from Custom Made Garage Doors.
The couple engaged architectural designer, Darren O’Neil, to design a home that would meet the challenges of the steeply sloping site. The resulting design is an impressive and yet understated single-level dwelling, featuring an expansive open plan living, dining and kitchen area that opens out onto a timber deck and thoughtfully landscaped outdoor living, embracing the views. The house nestles into the hillside creating a private retreat, barely visible from the road yet perfectly positioned to capture the sun.
Project manager from Gregg Architectural Builders, Blair Watson, who oversaw the build says, “It was a challenging site with over eight metres of fall. It needed a lot of backfilling and retaining to get the building platform ready.” Based in Christchurch, Blair travelled to and from the site regularly while foreman Corey Crampton, carpenter Brad and apprentice Hayden lived locally for the duration of the 10-month build. The owners were impressed with the team saying, “We lived nearby in our bach while the house was being built, so we were on site a lot. The team from Gregg Builders were excellent. We also got a lot of support from Colin and Katey Gregg through the whole process.”
One of Blair’s many responsibilities was transporting supplies down on his frequent trips to the site. The materials came from PlaceMakers Cranford Street who supplied frames, trusses, loose timber, cedar cladding and Garapa decking. Nigel Dawson of PlaceMakers worked closely with foreman Corey to ensure everything they needed was ready for the early morning pickups. Nigel says, “The project was a long-distance relationship that required careful planning and efficiency.”
Gregg Architectural Builders engaged both Christchurch- and locally-based subcontractors and when it came to maximising views and sun, the job of manufacturing and installing the aluminium joinery and windows went to GA Aluminium, a trusted collaborator with a reputation for quality products and workmanship.
The design brief for GA Aluminium was to create a seamless flow between inside and out with simple, clean lines throughout. They selected architectural frames for their flat look to remain consistent with the design of the house. Sliding doors with flush tracks recessed into the foundation were chosen to create a seamless flow onto the deck.
Angela Lewis from GA Aluminium was delighted with the results, saying, “The large stacker doors and windows complement the house as they are functional, stylish and unobtrusive. They allow a lot of light and sun in while keeping the house warm and dry and making sure it will stand the test of time.”
The exterior finish of the home artfully combines horizontal and vertical cedar cladding with schist stonework and expertly rendered Rockcote plaster, applied by Glenn Munro of Properly Plastered. Glenn used Resene Construction Systems Integra panel substrate, Rockcote render and Classico 100% acrylic texture, finished with the Resene X200 paint system in Half Rakaia, from the Dulux range to achieve the flawless finish. Glenn says, “Blair built my house in Christchurch, and it was great to have the chance to work with him again and repay the effort he put into my home.”
The home's 330 square metre floor plan includes triple-car internal access garaging with Idaho negative detail sectional doors, manufactured and installed by Custom Made Garage Doors. Custom Made are based in Christchurch with branches in both Wanaka and Auckland and a network of agents throughout New Zealand. The stylish look of the fully insulated Zincalume doors was achieved with powder coated matte Ironsand finish.
Kitchen - The impressive kitchen island benchtop is Infinity satin 20 mm granite manufactured and installed by Shane Boyd Granite Benchtops.
Inside, a desire for an understated aesthetic informed the interior décor selections the owners made in consultation with Anna Hargreaves of Thomas & Co Design and Sue Steven, creative director of The Material Girls, interior design service, based in Wanaka. “Sue and Anna were so fabulous to work with,” says the owner, who is delighted with the results.
Initially consulted to help the owners with their choice of wallpaper for the guest powder room, Sue from The Material Girls enjoyed meeting the owners, and they subsequently collaborated to coordinate wallpapers and fabrics throughout the house. Sue says, “I felt that this couple had an eclectic base. They wanted to keep some special things that we could modernise; Grannies nursing chair plus the old wooden bed ends, for example. They also had the opportunity to create whimsy within a very style-y and modern build.” With the decisions made, The Material Girls’ onsite sewing room team got to work creating curtains, bedding and cushions while Sue worked with the owners to choose wallpapers and assist with finding furniture. The result is a restful, cohesive interior punctuated by tasteful touches of personality and flair.
At the heart of the sprawling living spaces is the chic kitchen. The design is simple and clean with cabinetry along one wall and an oversized kitchen island opposite with a roomy seating area for casual dining. Manufactured and installed by Shane Boyd of Shane Boyd Granite Benchtops, the crowning glory is the Infinity satin 20 mm granite benchtop material, stunningly finished to an exceptional standard by Shane. The jet black satin granite hearth in the living room is also Shane's work.
Taking centre stage in the adjoining lounge area is the schist fireplace which features a hardwood mantel made from a local bridge beam cut to size and mitred before being transported to the site to take its place above the hearth. To combat the extremes of Otago’s winter, the homeowners visited the Heat and Home showroom in Oamaru and chose a Riva Studio 2 wood burner from the extensive range of heating options available including LPG, wood pellet, solid fuel, radiators and underfloor heating.
Having moved from a house built in the 1960s, the owners had the opportunity to significantly upgrade to include modern comforts and technology into their new home. The challenge for electrical contractors, Calect Electrical, was working within the crowded roof space to install the sound system and complete the full electrical wiring. Calect Electrical operates across the Waitaki and McKenzie areas, Calum and his team of electricians enjoyed working with the other trades on the project, saying, “We worked closely with the builder and client, constantly checking in with the foreman to confirm progress and planning our work so there would be no holdups.”
Completed in just ten months, the project ran like clockwork under the watchful eye of project manager Blair who was impressed with the high standard achieved by foreman Corey and the whole Gregg Architectural Builders team. Blair also notes the hard work the owners themselves put into the project, from transporting topsoil from their former home at the farm to constructing the boxing to achieve the rough sawn timber look that’s a feature of the concrete retaining walls which anchor the landscaping.
The reward for that labour of love is the enjoyment the couple gets from their new lifestyle in a familiar spot. “We have been coming here for years. We love the climate, the rural setting, and the views. There’s the lake for boating and fishing, golf - and no traffic lights!” they laugh. “We are delighted with Gregg Architectural Builders' work. Blair came up with a lot of great ideas and managed things so efficiently. They did an amazing job and we are very happy in the house.”
Involved in this project
Builder
Gregg Architectural Builders
03 358 6491
greggbuilders.co.nz
Building Supplies
PlaceMakers Cranford Street
03 375 4119
placemakers.co.nz
Aluminium Joinery
GA Aluminium Ltd
0800 FAIRVIEW
0800fairview.co.nz
Plasterer
Properly Plastered Ltd
021 2210 282
properlyplastered.co.nz
Soft Furnishings
The Material Girls
03 443 4604
materialgirls.co.nz
Benchtop
Shane Boyd Granite Benchtops
021 240 0124
Electrician
Calect Electrical Ltd
0800 360063
calect.co.nz
Garage Doors
Custom Made Garage Doors
0800 661 366
custommade.co.nz
Wood burner
Heat and Home (HiFlo Group)
03 433 0011
hiflo.co.nz


















